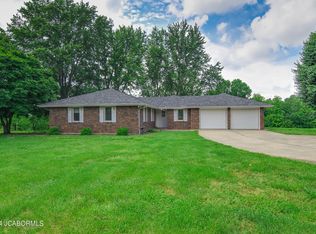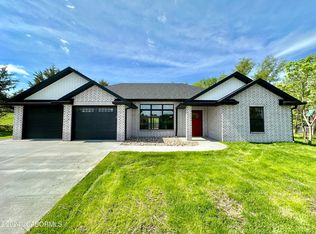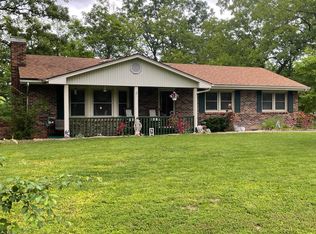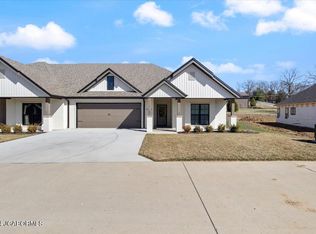ENERGY EFFICIENT New Construction PLUS Rate Buydown Option Offered! This state of the art high efficient home offers Custom Built Finishes not found in other newly constructed homes! 3 Bed 2.5 Bath w/ tandem 3 Car Garage. Open concept, tall ceilings, designer finishes throughout & MORE... including garage. 20 SEER heat pump, 7/16'' OSB structure board Exterior, 1/2'' foam board on exterior of wall, Sod in Whole Yard w/ irrigation system, Gas Range, hot water heater & floor heat System. Electric Fireplace, Concrete Safe Room (master shower), Roof Line Designed For Solar Capabilities plus HUGE Tax Credits available from Ameren (ask for details).
New construction
$419,900
109 Nash Ct, Jefferson City, MO 65101
3beds
1,900sqft
Est.:
Single Family Residence
Built in 2024
0.38 Acres lot
$412,500 Zestimate®
$221/sqft
$-- HOA
What's special
Electric fireplaceFloor heat systemDesigner finishesHot water heaterGas rangeTall ceilings
- 35 days
- on Zillow |
- 939
- views |
- 19
- saves |
Likely to sell faster than
Travel times
Tour with a buyer’s agent
Tour with a buyer’s agent
Facts & features
Interior
Bedrooms & bathrooms
- Bedrooms: 3
- Bathrooms: 3
- Full bathrooms: 2
- 1/2 bathrooms: 1
Dining room
- Level: Main
- Area: 110 Square Feet
- Dimensions: 11 x 10
Kitchen
- Level: Main
- Area: 156 Square Feet
- Dimensions: 12 x 13
Primary bedroom
- Level: Main
- Area: 252 Square Feet
- Dimensions: 14 x 18
Bedroom 2
- Level: Main
- Area: 156 Square Feet
- Dimensions: 13 x 12
Bedroom 3
- Level: Main
- Area: 156 Square Feet
- Dimensions: 13 x 12
Laundry
- Level: Main
- Area: 72 Square Feet
- Dimensions: 9 x 8
Living room
- Level: Main
- Area: 340 Square Feet
- Dimensions: 20 x 17
Basement
- Basement: Slab
Heating
- Heating features: Heat Pump, Ground Source - Heat Pump
Cooling
- Cooling features: None, Central Air
Appliances
- Appliances included: Dishwasher, Disposal, Range Hood, Microwave, Cooktop
Interior features
- Interior features: Pantry, Walk-In Closet(s)
Other interior features
- Total structure area: 1,900
- Total interior livable area: 1,900 sqft
- Finished area above ground: 1,900
- Finished area below ground: 0
- Fireplace features: Gas
Property
Parking
- Parking features: Oversized, Tandem
- Other parking information: Main
Lot
- Lot size: 0.38 Acres
Construction
Type & style
- Home type: SingleFamily
- Architectural style: Ranch
- Property subType: Single Family Residence
Material information
- Construction materials: Stone, Vinyl Siding
Condition
- Property condition: New Construction
- New construction: Yes
- Year built: 2024
Other construction
- Builder name: Riegel Heritage Builders LLC
- Warranty included: Yes
Community & neighborhood
Location
- Region: Jefferson City
Services availability
Make this home a reality
Estimated market value
$412,500
$392,000 - $433,000
$2,481/mo
Price history
| Date | Event | Price |
|---|---|---|
| 4/12/2024 | Listed for sale | $419,900$221/sqft |
Source: | ||
Public tax history
Tax history is unavailable.
Monthly payment calculator
Neighborhood: 65101
Getting around
Nearby schools
GreatSchools rating
- NABlair Oaks Elementary SchoolGrades: PK-4Distance: 1.2 mi
- 7/10Blair Oaks Middle SchoolGrades: 5-8Distance: 1.2 mi
- 10/10Blair Oaks High SchoolGrades: 9-12Distance: 1.2 mi
Nearby homes
Local experts in 65101
Loading
Loading



