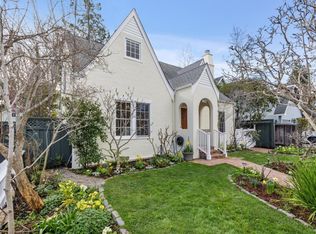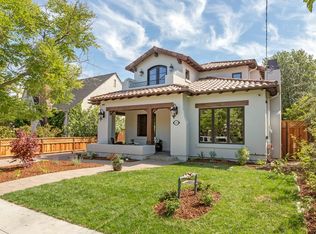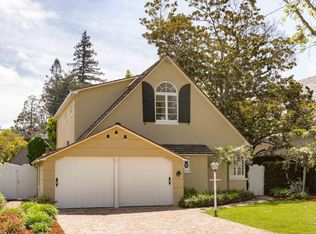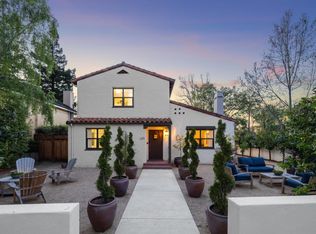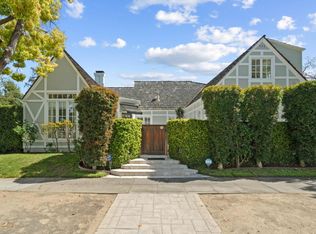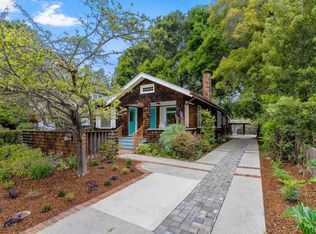In the Old Palo Alto neighborhood, discover a rare opportunity to own a fully renovated single-family house. nestled in the top public school district: Palo Alto High School, Greene Middle School, and Walter Hays Elementary School, this residence seamlessly blends contemporary aesthetics with timeless elegance, presenting a perfect embodiment of modern living. Open floor plan, 3 spacious and bright suites, all with custom-fitted closets. The primary suite with a bathtub, shower, and double sinks. new roof, polished light hardwood floors throughout. The kitchen has the latest waterfall island and quartz countertops, complemented by French double doors seamlessly connecting the kitchen and family room to the spacious backyard. The three bathrooms have been completely renovated: all tiles are Porcelanosa brand. renovated two-car detached garage offers multifunctional areas, with a huge storage area. spacious climate-controlled wine cellar is in the basement. Beautiful French-style front and rear gardens are shaded by trees, Close to Stanford University and shopping malls, major high-tech companies such as Meta, Google, Tesla, etc.
Pending
$3,800,000
2326 Ramona St, Palo Alto, CA 94301
3beds
2,265sqft
Est.:
Single Family Residence,
Built in 1930
5,709 sqft lot
$-- Zestimate®
$1,678/sqft
$-- HOA
What's special
New roofSpacious backyardShaded by treesLatest waterfall islandContemporary aestheticsTimeless elegancePolished light hardwood floors
- 6 days
- on Zillow |
- 1,274
- views |
- 72
- saves |
Likely to sell faster than
Travel times
Facts & features
Interior
Bedrooms & bathrooms
- Bedrooms: 3
- Bathrooms: 3
- Full bathrooms: 3
Bedroom
- Features: GroundFloorBedroom, WalkinCloset, PrimaryBedroom2plus
Bathroom
- Features: DoubleSinks, ShowerandTub, UpdatedBaths
Dining room
- Features: FormalDiningRoom
Family room
- Features: SeparateFamilyRoom
Flooring
- Flooring: Hardwood, Tile
Heating
- Heating features: Central Forced Air
Cooling
- Cooling features: Central Air
Appliances
- Appliances included: Dishwasher, Microwave, Gas Oven/Range, Refrigerator, Washer/Dryer
- Laundry features: Inside
Interior features
- Interior features: Walk-In Closet(s), Security Gate
Other interior features
- Total structure area: 2,265
- Total interior livable area: 2,265 sqft
- Total number of fireplaces: 1
- Fireplace features: Living Room
- Virtual tour: View virtual tour
Property
Parking
- Total spaces: 2
- Parking features: Detached, Garage Door Opener
- Garage spaces: 2
- Covered spaces: 2
Property
- Stories: 2
Lot
- Lot size: 5,709 sqft
Other property information
- Parcel number: 12414061
- Zoning: R1
- Special conditions: Standard
Construction
Type & style
- Home type: SingleFamily
- Architectural style: Tudor
- Property subType: Single Family Residence,
Material information
- Foundation: Concrete Perimeter
- Roof: Shingle
Condition
- New construction: No
- Year built: 1930
Utilities & green energy
Utility
- Gas information: PublicUtilities
- Sewer information: Public Sewer
- Water information: Public
- Utilities for property: Public Utilities, Water Public
Community & neighborhood
Location
- Region: Palo Alto
HOA & financial
Other financial information
- : 2.5%
Other
Other facts
- Listing agreement: ExclusiveRightToSell
Services availability
Make this home a reality
Price history
| Date | Event | Price |
|---|---|---|
| 4/21/2024 | Pending sale | $3,800,000$1,678/sqft |
Source: | ||
| 4/16/2024 | Listed for sale | $3,800,000+1.1%$1,678/sqft |
Source: | ||
| 11/15/2022 | Listing removed | -- |
Source: Zillow Rental Manager | ||
| 10/20/2022 | Listed for rent | $8,500+6.3%$4/sqft |
Source: Zillow Rental Manager | ||
| 1/3/2022 | Listing removed | -- |
Source: Zillow Rental Manager | ||
Public tax history
| Year | Property taxes | Tax assessment |
|---|---|---|
| 2023 | $41,973 -6.5% | $3,545,000 -5.7% |
| 2022 | $44,887 -0.6% | $3,760,000 -0.6% |
| 2021 | $45,170 +2.2% | $3,784,241 +1% |
Find assessor info on the county website
Monthly payment calculator
Neighborhood: Old Palo Alto
Getting around
Nearby schools
GreatSchools rating
- 8/10Walter Hays Elementary SchoolGrades: K-5Distance: 0.9 mi
- 8/10Frank S. Greene Jr. MiddleGrades: 6-8Distance: 0.6 mi
- 9/10Palo Alto High SchoolGrades: 9-12Distance: 1.1 mi
Schools provided by the listing agent
- Elementary: WalterHaysElementary
- Middle: DavidStarrJordanMiddle_1
- District: PaloAltoUnified
Source: MLSListings Inc. This data may not be complete. We recommend contacting the local school district to confirm school assignments for this home.
Local experts in 94301
Loading
Loading
