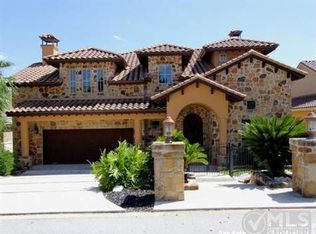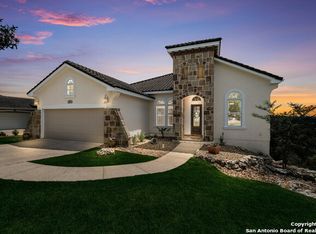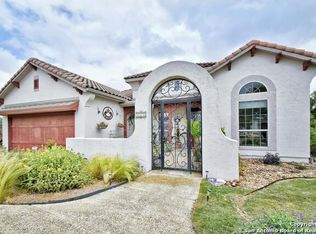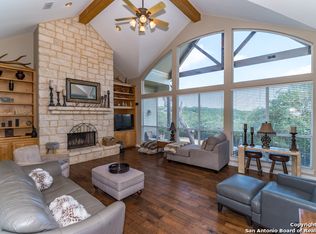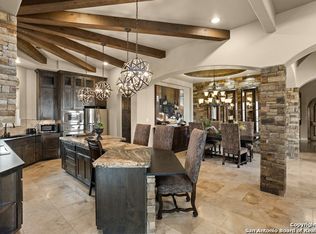A Parade of Homes winner, this beautiful Spanish designed home is in the gated subdivision of Highlands at Tapatio Springs. Key features include a unique, private drive and front entrance and Courtyard with the home being located on a non-traffic street at the rear of the development. It is a very quiet and secluded location, but just 10 minutes to Boerne and 25 minutes to The Rim and San Antonio. This provides the utmost privacy and safety while still being close to everything. Interior features are of the highest quality including Italian tile floors in the wet areas, solid hand scraped hardwood floors in living areas, custom solid wood cabinets and granite throughout. A wine storage area is adjacent to the kitchen area. French doors open to the outside patio areas for ease of access to the peaceful setting surrounding the home. This plan is setup for convenience with the Master Suite being located on the first floor with 2 large walk in closets and a luxury Master bath with a Jacuzzi bath and dual counter areas. Upstairs, two bedrooms serve as guest quarters along with an office area, so plenty of space and privacy for both owners and guests. A large oversize garage with golf cart parking area allows for plenty of room for storage and projects. Full landscaping with stone planters and walkways give the area a park-like atmosphere to enjoy and relax in. This home has been meticulously maintained and is in perfect turnkey condition for the new owners. It has unique character and charm , impossible to find in this market.
For sale
Price increase: $26K (4/11)
$725,000
407 HANNAH LN, Boerne, TX 78006
3beds
2,888sqft
Est.:
Single Family Residence
Built in 2003
10,018 sqft lot
$698,900 Zestimate®
$251/sqft
$47/mo HOA
What's special
Low water landscapingUncovered patio garden areasGranite counter topsItalian tile floorsWine storage roomBeamed ceilingsGame room or office
- 23 days
- on Zillow |
- 814
- views |
- 40
- saves |
Likely to sell faster than
Travel times
Tour with a buyer’s agent
Tour with a buyer’s agent
Facts & features
Interior
Bedrooms & bathrooms
- Bedrooms: 3
- Bathrooms: 3
- Full bathrooms: 2
- 1/2 bathrooms: 1
Primary bedroom
- Features: Walk-In Closet(s), Full Bath
- Area: 238
- Dimensions: 17 x 14
Bedroom 2
- Area: 143
- Dimensions: 13 x 11
Bedroom 3
- Area: 110
- Dimensions: 11 x 10
Primary bathroom
- Features: Tub/Shower Separate, Double Vanity
- Area: 96
- Dimensions: 12 x 8
Dining room
- Area: 176
- Dimensions: 16 x 11
Family room
- Area: 182
- Dimensions: 14 x 13
Kitchen
- Area: 168
- Dimensions: 14 x 12
Living room
- Area: 320
- Dimensions: 20 x 16
Flooring
- Flooring: Carpet, Ceramic Tile, Wood
Heating
- Heating features: Heat Pump, Electric
Cooling
- Cooling features: Two Central
Appliances
- Appliances included: Self Cleaning Oven, Microwave, Refrigerator, Disposal, Dishwasher, Down Draft
- Laundry features: Main Level, Laundry Room, Washer Hookup, Dryer Connection
Interior features
- Interior features: Two Living Area, Separate Dining Room, Eat-in Kitchen, Two Eating Areas, Breakfast Bar, Pantry, Loft, Utility Room Inside, High Ceilings, Open Floorplan, High Speed Internet, Telephone, Walk-In Closet(s), Master Downstairs, Ceiling Fan(s), Chandelier
Other interior features
- Total structure area: 2,888
- Total interior livable area: 2,888 sqft
- Total number of fireplaces: 1
- Fireplace features: Living Room
Property
Parking
- Total spaces: 2
- Parking features: Two Car Garage, Garage Door Opener
- Garage spaces: 2
- Covered spaces: 2
Property
- Levels: Two
- Stories: 2
- Pool features: None
- Spa included: Yes
- Spa features: Bath
- Exterior features: Rain Gutters
- Patio & porch details: Covered
- Fencing: Wrought Iron,Stone/Masonry Fence
Lot
- Lot size: 10,018 sqft
- Lot features: Level
Other property information
- Parcel number: 1575818001700
Construction
Type & style
- Home type: SingleFamily
- Property subType: Single Family Residence
Material information
- Construction materials: Stucco
- Foundation: Slab
- Roof: Tile
Condition
- Property condition: Pre-Owned
- New construction: No
- Year built: 2003
Other construction
- Builder name: Elegant Country Homes
Utilities & green energy
Utility
- Sewer information: Sewer System
- Water information: Water System
- Utilities for property: Cable Available
Community & neighborhood
Security
- Security features: Smoke Detector(s)
Community
- Community features: Golf
Location
- Region: Boerne
- Subdivision: Tapatio Springs
HOA & financial
HOA
- Has HOA: Yes
- HOA fee: $280 semi-annually
- Association name: First Service Residential
Other financial information
- : 2.5%
- Sub agency fee: 2.5%
Other
Other facts
- Price range: $725K - $725K
- Listing terms: Conventional,FHA,VA Loan,Cash,Other
Services availability
Make this home a reality
Estimated market value
$698,900
$664,000 - $734,000
$3,349/mo
Price history
| Date | Event | Price |
|---|---|---|
| 4/11/2024 | Price change | $725,000+3.7%$251/sqft |
Source: | ||
| 3/23/2024 | Listed for sale | $699,000+0.6%$242/sqft |
Source: Owner | ||
| 3/1/2024 | Listing removed | -- |
Source: | ||
| 2/3/2024 | Listed for sale | $695,000-6%$241/sqft |
Source: | ||
| 1/26/2024 | Listing removed | -- |
Source: | ||
Public tax history
| Year | Property taxes | Tax assessment |
|---|---|---|
| 2023 | $4,785 -29.4% | $578,505 +10% |
| 2022 | $6,782 | $525,914 +10% |
| 2021 | -- | $478,104 +10% |
Find assessor info on the county website
Monthly payment calculator
Neighborhood: 78006
Getting around
Nearby schools
GreatSchools rating
- 7/10Fabra Elementary SchoolGrades: PK-5Distance: 3.3 mi
- 7/10Boerne Middle NorthGrades: 6-8Distance: 4 mi
- 6/10Boerne High SchoolGrades: 9-12Distance: 5.5 mi
Schools provided by the listing agent
- Elementary: Fabra
- Middle: Boerne Middle N
- High: Boerne
- District: Boerne
Source: SABOR. This data may not be complete. We recommend contacting the local school district to confirm school assignments for this home.
Local experts in 78006
Loading
Loading
