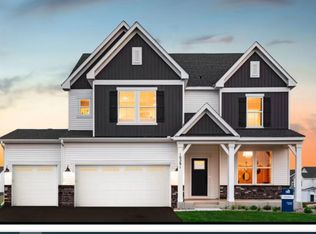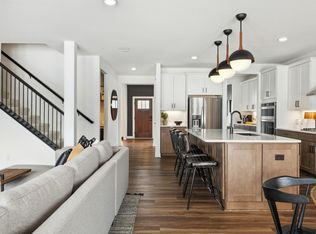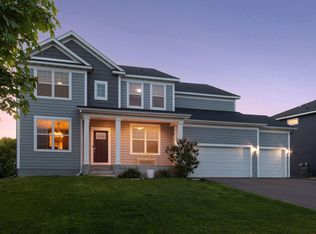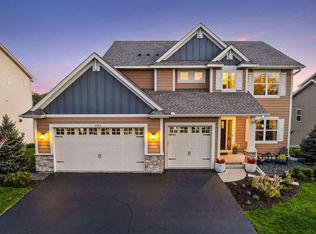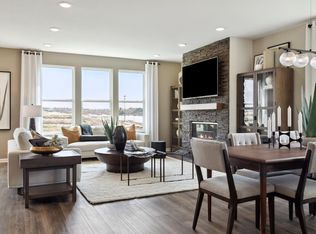Hunters Glen! Pulte Homes newest community. Come out and see our gorgeous Homesites! Wetlands and fabulous views. Our Waverly Model.
Two Story Vaulted Gathering Room with Stone, gas fireplace. 2 story height.!!!
Gourmet Kitchen with upgraded cabinetry and countertops. Owners Retreat. Separate Tub and shower. The lower level has 9' ceilings! This is on a beautiful Look-out homesite!
Bring your fussiest buyer. A Dream Home!
Victoria Address!
Active
$797,990
5626 Catkin Way, Victoria, MN 55386
4beds
3,290sqft
Est.:
Single Family Residence
Built in 2022
0.25 Acres lot
$-- Zestimate®
$243/sqft
$-- HOA
What's special
Stone gas fireplaceWetlands and fabulous viewsSeparate tub and showerGourmet kitchenUpgraded cabinetry and countertopsBeautiful look-out homesite
- 37 days
- on Zillow |
- 314
- views |
- 16
- saves |
Travel times
Tour with a buyer’s agent
Tour with a buyer’s agent
Open houses
Facts & features
Interior
Bedrooms & bathrooms
- Bedrooms: 4
- Bathrooms: 4
- Full bathrooms: 2
- 1/2 bathrooms: 1
- 1/4 bathrooms: 1
Bedroom 1
- Level: Upper
- Dimensions: 15x14
Bedroom 2
- Level: Upper
- Dimensions: 11x15
Bedroom 3
- Dimensions: 11x12
Loft
- Level: Upper
- Dimensions: 14x16
Living room
- Level: Main
- Dimensions: 15x17
Kitchen
- Level: Main
- Dimensions: 16x13
Bedroom 4
- Level: Upper
- Dimensions: 11x12
Dining room
- Level: Main
- Dimensions: 10x13
Heating
- Forced Air
Cooling
- Central Air
Appliances
- Included: Exhaust Fan, Range, Wall Oven
Features
- Basement: Daylight,Concrete
- Number of fireplaces: 1
- Fireplace features: Gas, Living Room, Stone
Interior area
- Total structure area: 3,290
- Total interior livable area: 3,290 sqft
- Finished area above ground: 3,290
- Finished area below ground: 0
Property
Parking
- Total spaces: 3
- Parking features: Attached, Asphalt, Garage Door Opener, Insulated Garage
- Garage spaces: 3
- Covered spaces: 3
- Has uncovered spaces: Yes
- Other parking information: Garage Dimensions (28x42)
Accessibility
- Accessibility features: None
Property
- Levels: Two
- Stories: 2
- Waterfront features: Pond
Lot
- Lot size: 0.25 Acres
- Lot size dimensions: 79 x 131 x 93 x 131
Other property information
- Parcel number: tbd
- Zoning description: Residential-Single Family
Construction
Type & style
- Home type: SingleFamily
- Property subType: Single Family Residence
Material information
- Construction materials: Aluminum Siding, Brick/Stone
Condition
- Property condition: Age of Property: 2
- New construction: Yes
- Year built: 2022
Other construction
- Builder name: Pulte Homes
Utilities & green energy
Utility
- Gas information: Natural Gas
- Sewer information: City Sewer/Connected
- Water information: City Water/Connected
Community & neighborhood
Location
- Region: Victoria
- Subdivision: Hunters Glen
HOA & financial
HOA
- Has HOA: No
Other financial information
- : 2.2%
Services availability
Make this home a reality
Price history
| Date | Event | Price |
|---|---|---|
| 4/25/2024 | Listed for sale | $797,990$243/sqft |
Source: | ||
Public tax history
Tax history is unavailable.
Monthly payment calculator
Neighborhood: 55386
Nearby schools
GreatSchools rating
- 10/10Victoria Elementary SchoolGrades: K-5Distance: 0.6 mi
- 7/10Chaska Middle School EastGrades: 6-8Distance: 3.2 mi
- 7/10Chanhassen High SchoolGrades: 9-12Distance: 4.1 mi
Local experts in 55386
Loading
Loading
