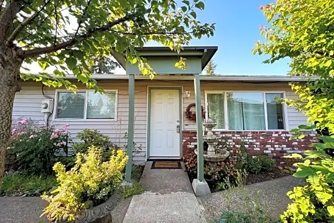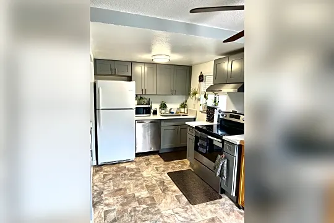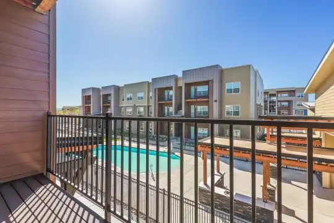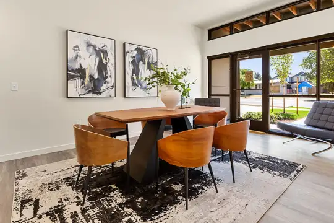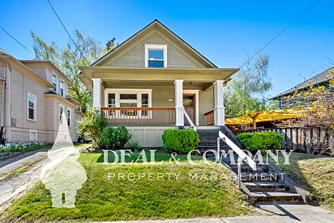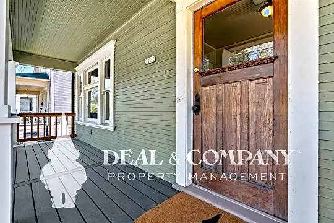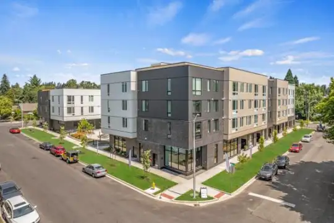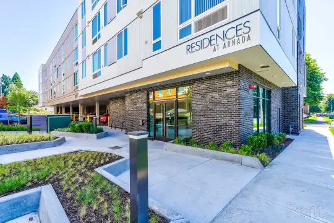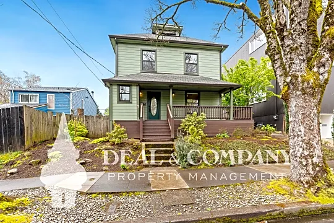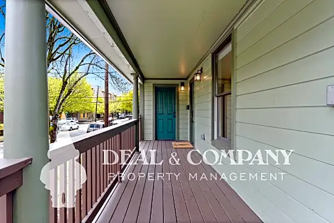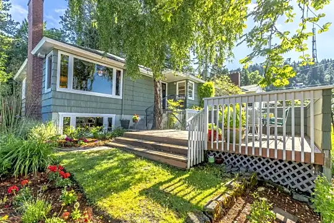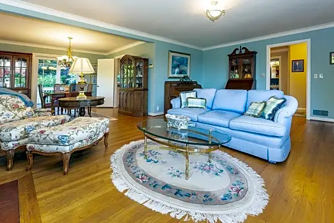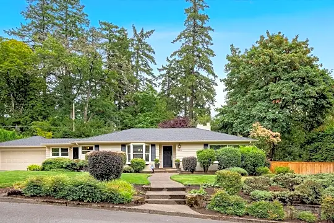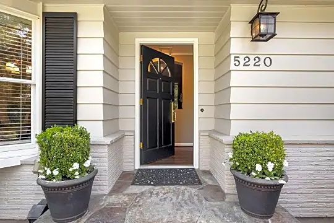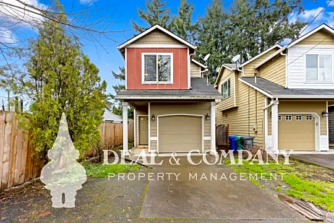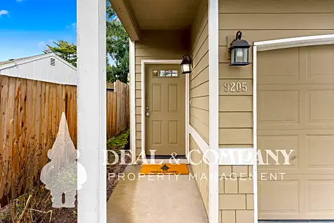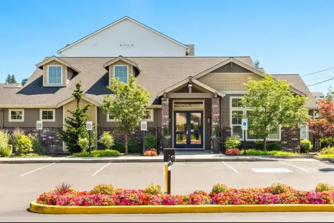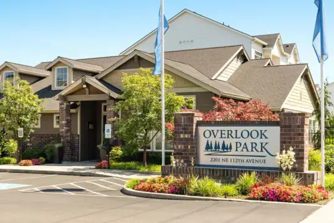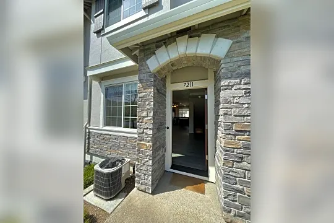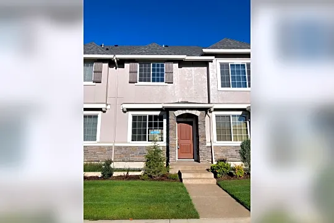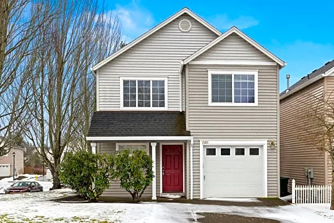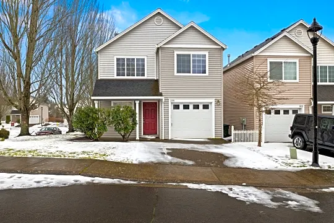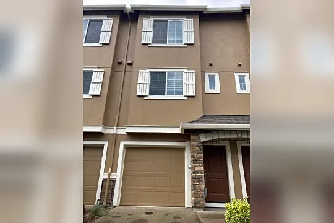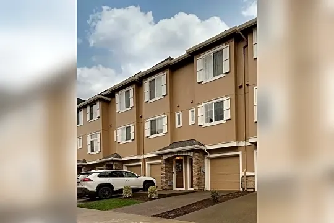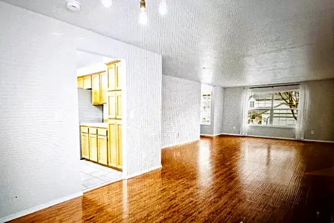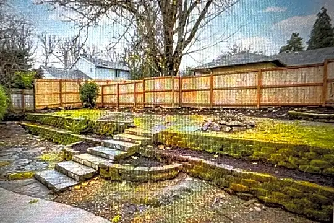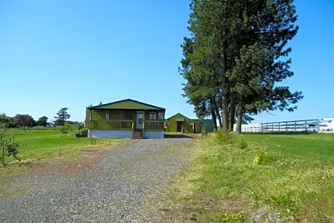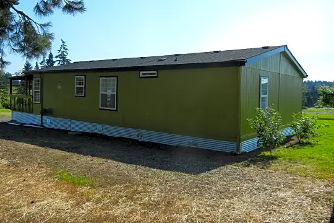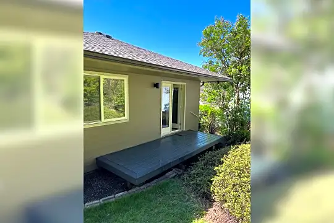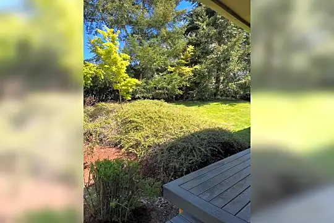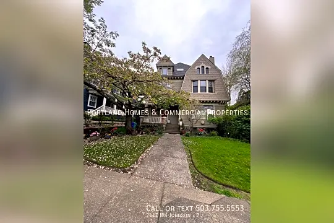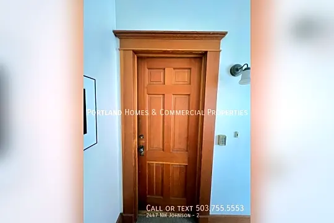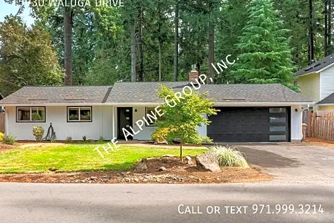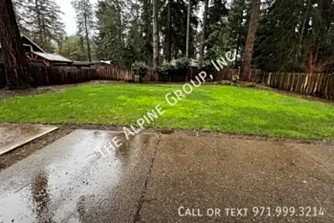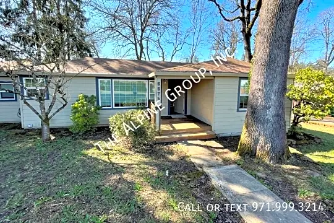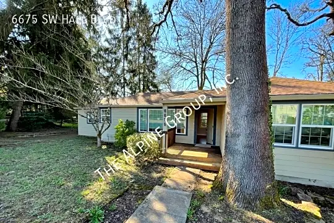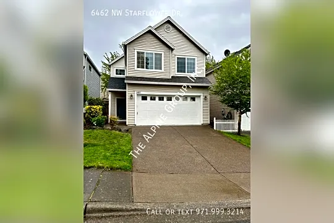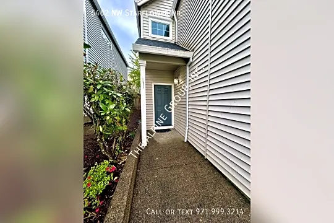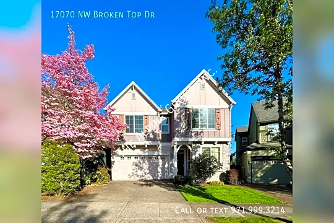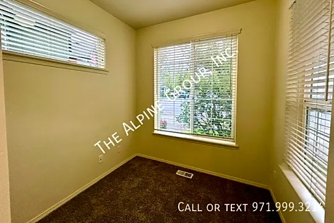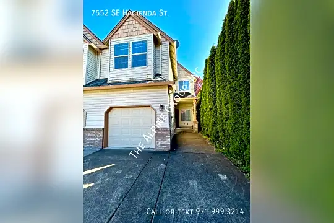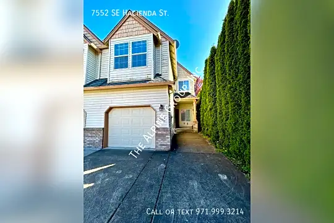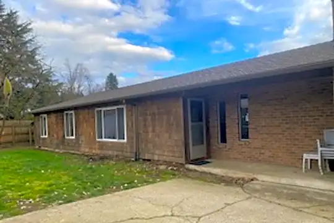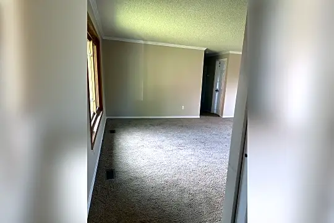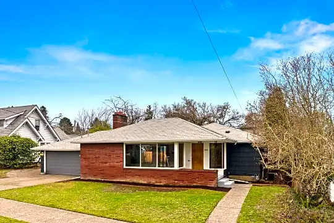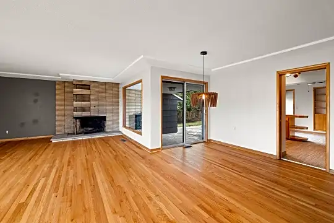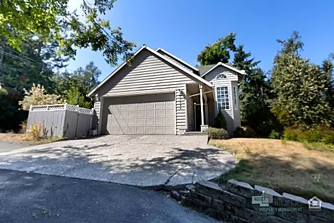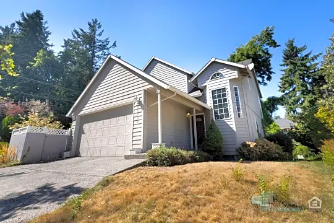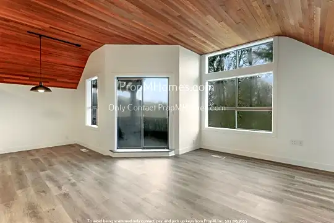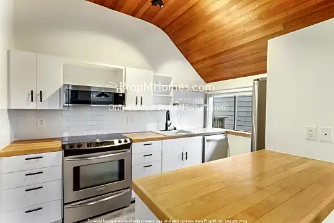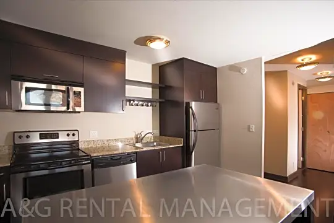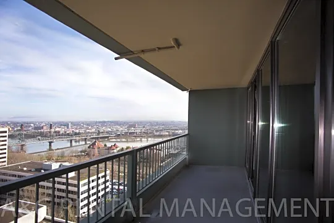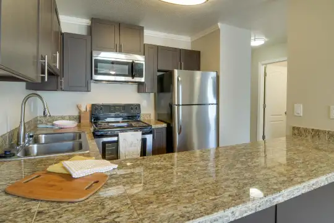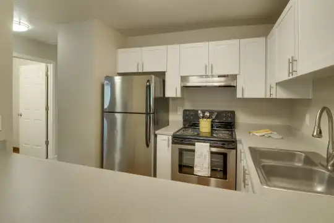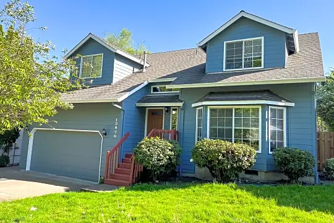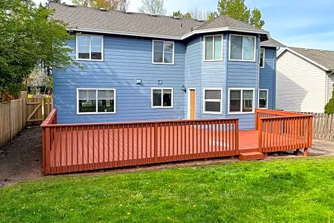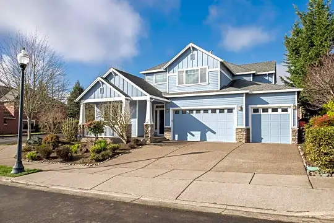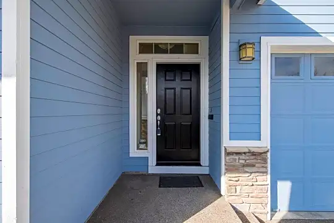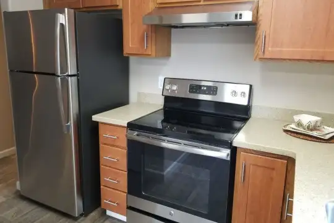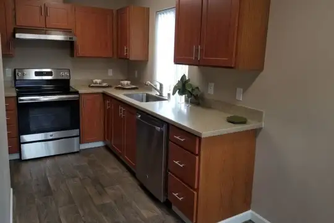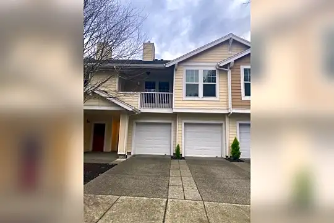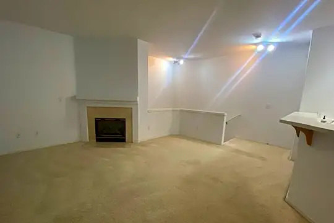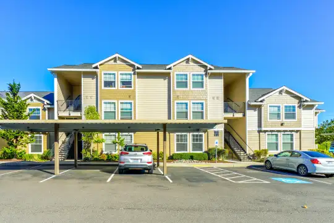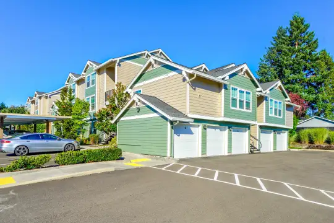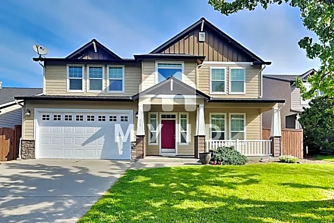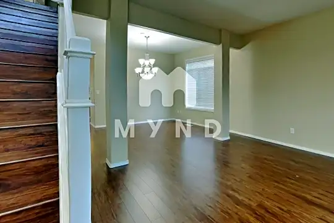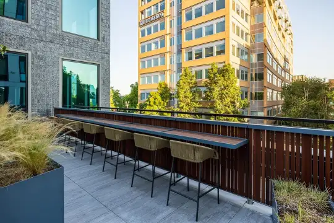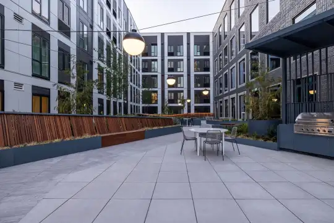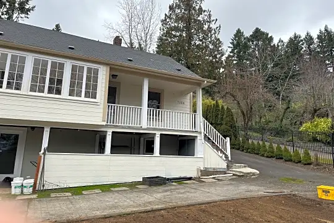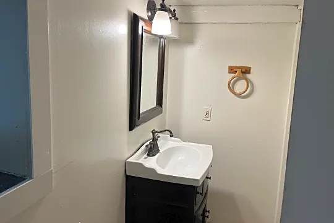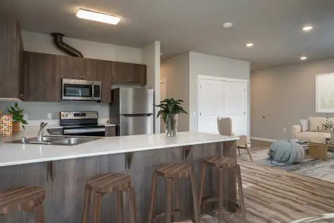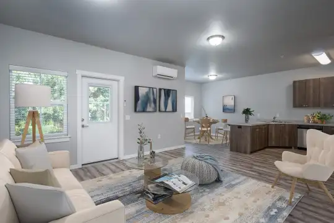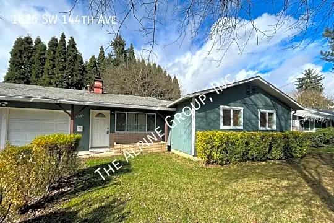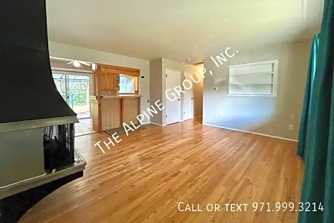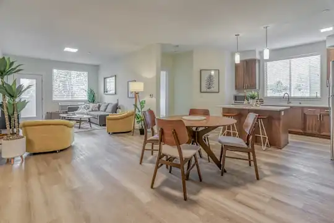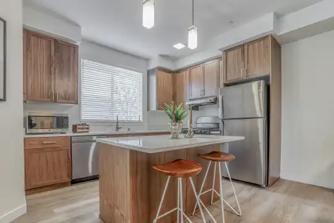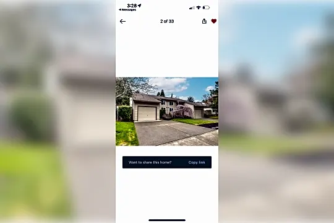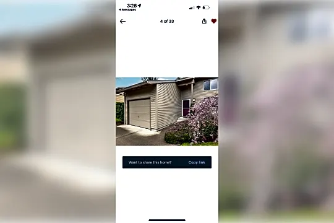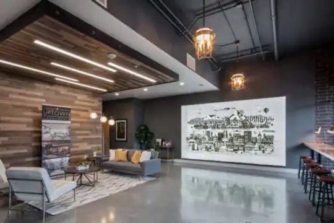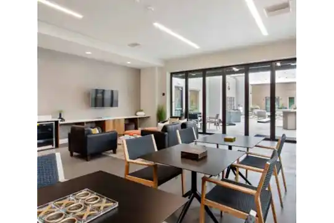1,258 Properties
- $1,750
7447 SE 83rd 7447
7447 SE 83rd 7447, Portland, OR 97266
2 Beds • 1 Bath
1 Unit Available2 Beds, 1 Bath
$1,750
800 Sqft
1 Floor Plan
Top Amenities
- Washer & Dryer In Unit
Neighborhood
East Portland
Portland Duplex for Rent
Welcome to Cozy 2 Bedroom, located in the vibrant city of Portland, Oregon. This thoughtfully designed apartment offers a comfortable and convenient living experience. Step inside to discover a spacious 2 bedroom layout, perfect for those seeking a cozy yet functional space. The apartment features a modern full bath, ensuring your daily routines are met with ease. With the inclusion of a washer and dryer, laundry day becomes a breeze, saving you time and effort. The stainless steel appliances in the kitchen add a touch of sophistication, making meal preparation a pleasure. Rest easy knowing that your safety is a top priority, as the apartment is equipped with security cameras for added peace of mind. Private parking is also available, ensuring you always have a dedicated space for your vehicle. Additionally, the community courtyard provides a serene outdoor space where you can relax and unwind. Located in the heart of Portland, you'll have easy access to a wide array of dining, shopping, and entertainment options. Whether you're exploring the city or enjoying the comforts of your new home, this cozy 2 bedroom offers the perfect blend of convenience and comfort. Don't miss out on this opportunity to experience the best of Portland living. Contact us today to schedule a tour and make it your new home.
Duplex for RentView All Details - $1,695+
Jens Pointe
333 Northeast 136th Avenue, Vancouver, WA 98684
1–3 Beds • 1–3 Baths
10+ Units Available1 Bed, 1 Bath
$1,695-$1,755
684 Sqft
1 Floor Plan
2 Beds, 2 Baths
$2,025-$2,595
956-1,348 Sqft
5 Floor Plans
3 Beds, 3 Baths
$2,995
1,892 Sqft
1 Floor Plan
Top Amenities
- Washer & Dryer In Unit
- Air Conditioning
- Balcony
- Dishwasher
- Cable Ready
Pet Policy
Cats Allowed & Dogs Allowed
Neighborhood
Fisher's Village
Vancouver Apartment for Rent
Come home to Jens Pointe Apartments in Vancouver, WA. Our apartments are home to a fantastic location where endless opportunities for work and play collide. Located at 333 North East 136th Avenue, Vancouver WA you can have the entire world at your fingertips. At our apartments, you can choose from 1, 2, & 3 bedroom apartments that are complete with everything you need to always feel right at home. Here you?ll find yourself surrounded by an amenity-rich community and beautiful scenery. Our apartments place you in the best destination to embrace Vancouver living. This prime neighborhood will give you easier commutes and allow you to experience the perfect balance of modern city life and relaxation. Ready to step into your dream apartment? Apply to Jens Pointe in Vancouver today.
Apartment for RentView All Details - $3,200
2426 SE Belmont Street
2426 SE Belmont Street, Portland, OR 97214
3 Beds • 2 Bath
1 Unit Available3 Beds, 2 Baths
$3,200
1 Floor Plan
Top Amenities
- Dishwasher
Neighborhood
Buckman
Portland House for Rent
Adorned with classic craftsman details including a large covered front porch and original built-ins, this 3 bed/2 bath home offers the perfect blend of character and modern living with an updated kitchen, fresh interior paint, and luxury vinyl plank flooring. Enjoy an open and spacious living room and dining room accented by beautiful millwork and separated by a large arched opening. Continue through to the eat-in kitchen featuring ample cabinet storage and breakfast nook. A main floor bedroom and full bathroom complete the level. Upstairs, a versatile loft area adjoins two more bedrooms and a second full bathroom. A private backyard provides space for outdoor enjoyment with raised garden beds. PER PORTLAND FAIR HOUSING, OPEN APPLICATION PERIOD WILL BEGIN 4/26/2024 AT 10:20AM RARE OFF STREET PARKING. NO PETS AND NO SMOKING. RENTER'S INSURANCE REQUIRED PRIOR TO MOVE IN. Located in heart of southeast Portland, there are a variety of amenities within easy reach. Step out your door to enjoy local restaurants, bars, and cafes on Belmont Street. Colonel Summers Park is 2 blocks away offering almost 6 acres of green space with a playground, splash pad, walking paths, and sports courts and fields. Walk Score & Bike Score of 90!
House for RentView All Details - DealsSpecial Offer$1,375+
Residences at Arnada
1600 E Street, Vancouver, WA 98663
Studio–2 Beds • 1–2 Baths
4 Units AvailableStudio, 1 Bath
$1,375
463 Sqft
1 Floor Plan
1 Bed, 1 Bath
$1,750-$1,875
666-756 Sqft
3 Floor Plans
2 Beds, 2 Baths
$2,375
957-1,149 Sqft
3 Floor Plans
Top Amenities
- Washer & Dryer In Unit
- Air Conditioning
- Dishwasher
- Cable Ready
- Hardwood Flooring
Pet Policy
Dogs Allowed & Cats Allowed
Neighborhood
Downtown
Vancouver Apartment for Rent
A newly constructed community with no detail overlooked. Located in the historic Arnada neighborhood in downtown Vancouver, WA. This community is only two blocks from New Seasons Market, and only a stone's throw from a variety of our local retail shops, breweries, restaurants, food trucks and much more. We are also close to many of Vancouver's well-known attractions, such as, Officers Row and Park, The Grant Street Peir at Vancouver's new waterfront, and The Historic Fort Vancouver and Rennaissance Trail Park & Beach. On the weekends you will find Vancouver's Weekend Farmer's Market in full swing across from Ester Short Park. There are many functions held at this park, such as music festivals and heritage appreciation days to name just a few. With all of this is right in your back yard, along with all of the other attractions right around the corner, you will soon find out why our residents choose to call this community their home. Call or Email me today.
Apartment for RentView All Details - $3,350
3725 NE Mallory Avenue
3725 NE Mallory Avenue, Portland, OR 97212
4 Beds • 2 Bath
1 Unit Available4 Beds, 2 Baths
$3,350
1,874 Sqft
1 Floor Plan
Top Amenities
- Dishwasher
Neighborhood
Boise
Portland House for Rent
Discover this classic Northeast Portland 4 bed/2 bath home in the bustling Boise neighborhood with a variety of amenities within easy reach. Be greeted by a charming covered front porch that leads to a dedicated entry inside the home. French doors open to a light and bright living room featuring ceiling fans and bay windows. Continue through to a spacious eat-in kitchen boasting tile counters, a gas range and tons of cabinet storage! A main level bedroom with an adjacent full bathroom featuring a quintessential clawfoot tub and pedestal sink offers a main level living option. The three additional bedrooms are located on the upper level sharing a second full bathroom. The large unfinished basement provides additional space for recreation and hobbies plus storage. A mud room leads to a fully fenced backyard with raised garden beds. Walk Score of 96 and Bike Score of 100! Enjoy local restaurants and shops on Williams Ave. including a New Seasons Market less than 1/2 mile away. Nearest MAX stop is only 1 mile away on the other side of I-5 for convenient commuting around the metro area. PER PORTLAND FAIR HOUSING, OPEN APPLICATION PERIOD WILL BEGIN ON 4/12/2024 AT9:15AM YARD CARE INCLUDED. This a NO PET and a NO SMOKING property. One year lease required. Renter's insurance required prior to move in.
House for RentView All Details - $5,450
2641 SW Hamilton Court
2641 SW Hamilton Court, Portland, OR 97239
3 Beds • 3 Bath
3 Beds, 3 Baths
$5,450
2,493 Sqft
1 Floor Plan
Top Amenities
- Air Conditioning
- Dishwasher
Pet Policy
Cats Allowed & Dogs Allowed
Neighborhood
Hillsdale
Portland House for Rent
This special Hillsdale home is situated on a generous lot, features stunning SW views, 3 decks, a patio & a welcoming yard for entertaining friends & family. The back yard is fenced & feels private. Walk to Hillsdale, the local farmers market, Robert Gray & Ida B Wells HS (formerly Wilson High). Inside you will find it inviting & nicely appointed w/2 fireplaces, lovely hardwoods, new carpet, air conditioned, great kitchen w/garden views, steam sauna, tons of storage & oversized 2-car garage. If applications are received before the open application time, those applications are subject to an 8-hour penalty. (Per Oregon Fair Ordinance) To Schedule a Showing Call (503)552-9817 To Apply Visit: https://listings.pacificscreening.net/apply/eko-living?id=4866 Deposit: 1 Months' rent Renters insurance of $1M liability required. Yard fee- $250/month Pet Friendly: Yes Cats and dogs welcome, breed restrictions apply. Pet Rent: $35 Prices and availability subject to change without notice. Photos may not reflect those of actual unit available and amenities may vary by unit. Pricing may vary based on lease length. Utilities are the responsibility of the tenant
House for RentView All Details - $5,995
5220 SW Richenberg Court
5220 SW Richenberg Court, Portland, OR 97239
3 Beds • 3 Bath
3 Beds, 3 Baths
$5,995
3,035 Sqft
1 Floor Plan
Neighborhood
Hillsdale
Portland House for Rent
This stunning ranch is sure to please & the gorgeous landscaping is the first evidence! A formal entry leads to the gracious living room with a wood-burning fireplace, gleaming hardwoods, and bright windows. The gourmet kitchen with granite tops, Wolf stainless-steel gas range, Subzero fridge, & Asko dishwasher makes it great for cooking at home. The main bedroom has two walk-in closets, & a soaking bath built in 2018. Downstairs has a bedroom, office, family room, laundry room w/ generous storage! Beautifully renovated. Easy to convert to a 4 bedroom home. Find Richenberg in Southwest Portland conveniently located near Robert Gray Middle school and OHSU Doernbecher Children's Hospital. Nestled in the suburbs of Hilldale, this location offers a homey, neighborhood feel with easy access to I-5 so that you're never too far. Tour this classy yet modern home and feel the charm for yourself! Deposit: 1 time rent Renters insurance required; $1m coverage Pet-Friendly: 2 Pet Max Cats and dogs welcome, breed restrictions apply. Pet Rent: $35 Yard Fee: $250 To apply visit: https://listings.pacificscreening.net/apply/eko-living?id=4866 Prices and availability subject to change without notice. Photos may not reflect those of actual unit available and amenities may vary by unit. Pricing may vary based on lease length. Utilities are paid by tenant; base garbage service included. Adjoining lot will be used for future development.
House for RentView All Details - $2,450
9205 N Macrum Ave
9205 N Macrum Ave, Portland, OR 97203
3 Beds • 2 Bath
1 Unit Available3 Beds, 2 Baths
$2,450
1,422 Sqft
1 Floor Plan
Top Amenities
- Washer & Dryer In Unit
- Dishwasher
Neighborhood
North Portland
Portland House for Rent
Traditional 3 bed/2.5 bath home located on a secluded dead-end street only 1.5 miles from all that downtown St. Johns has to offer including a variety of local shops and eateries. The main level features an open floor plan accented by hardwood flooring. The level includes a living room boasting a gas fireplace, a dining area, and a kitchen offering a breakfast bar and a pantry. A sliding glass door leads out to a fenced backyard with a patio. A convenient half bathroom completes the space. The upper level boasts a vaulted primary suite with double closets and a spacious en suite bathroom with a double vanity and a walk-in shower. Two additional bedrooms, a hallway bathroom and laundry are also located upstairs. 1-car attached garage. Only 1/2 mile to Fred Meyer, less than 1 mile to New Seasons, and 2 miles to the idyllic Cathedral Park featuring riverfront views, paved paths. PER PORTLAND FAIR HOUSING, OPEN APPLICATION PERIOD WILL BEGIN 4/19/2024 AT 10:40AM OWNER PAYS GARBAGE. RESIDENT'S PAY WATER, SEWER, GAS AND ELECTRIC. RENTER'S INSURANCE REQUIRED AT MOVE IN.
House for RentView All Details - DealsSpecial Offer$1,695+
Overlook Park
2201 NE 112th Ave, Vancouver, WA 98684
1–3 Beds • 1–2 Baths
2 Units Available1 Bed, 1 Bath
$1,695-$2,720
577-713 Sqft
2 Floor Plans
2 Beds, 1-2 Baths
$1,775-$2,675
1,006-1,048 Sqft
3 Floor Plans
3 Beds, 2 Baths
Contact for Price
1,293 Sqft
1 Floor Plan
Top Amenities
- Washer & Dryer In Unit
- Balcony
- Dishwasher
- Cable Ready
- Hardwood Flooring
Pet Policy
Cats Allowed & Dogs Allowed
Neighborhood
Fisher's Village
Vancouver Apartment for Rent
Welcome home to Overlook Park Apartments. A garden style community in beautiful east Vancouver. Our apartments are thoughtfully designed and built with open floor plans, efficient use of space and condominium-quality finishes such as built-in shelving and orderly closet systems. Most plans include extra storage spaces, large patios or decks, and the advantage of in-home washers and dryers. All kitchens are fully equipped with refrigerator, microwave oven, dishwasher and designer cabinets. Nine-foot ceilings and fireplaces (per plan), plus enclosed garages, cable TV and high-speed Internet access, are also available for your convenience. Overlook Park is in thriving east Vancouver, Washington. Its central location is minutes from numerous schools, parks, health clubs, restaurants, major shopping centers and Portland International Airport. Easy access to I-205 and I-5 makes this community ideal for commuters. Find your new home at Overlook Park!
Apartment for RentView All Details - $2,495
7211 NW Eleanor Ave
7211 NW Eleanor Ave, Portland, OR 97229
2 Beds • 2 Bath
1 Unit Available2 Beds, 2 Baths
$2,495
1,214 Sqft
1 Floor Plan
Top Amenities
- Dishwasher
Neighborhood
Bethany
Portland House for Rent
_____________________________________________________________________________________________ Address: 7211 NW Eleanor Ave. Portland, OR 97229 Bedrooms: 2 Bathrooms: 2.5 Rent: $2,495.00 Security Deposit: $1,800 Lease Term: 1 or 2 years Heat: Gas Pets: Yes w/ additional deposit of $300 per pet (Max 2 pets) Pet screening required: https://reliance.petscreening.com Utilities Included in Rent: None Utilities paid by tenant: All Terms: No smoking. Providing proof of renter's insurance is required prior to taking possession of the property. Must see this gorgeous BRAND NEW Craftsman townhouse in the Bethany Crossing neighborhood. Beautiful floors on the main level with an open concept layout. White quartz counter tops and dark cabinetry in the kitchen with a nice island. Off the kitchen is the half bathroom and stairs down to the two car tandem garage and driveway. Parking for 3 cars! Upstairs it two bedrooms, two full bathrooms, and a stack able washer/dryer. Also includes access to the community pool, and fitness center. Bethany creek park has a basketball court and playground within walking distance. Also close by shopping, restaurants and Hwy 26. Schools: Elementary School: Sato Middle School: Stoller High School: Westview ____________________________________________________________________ Leasing Agent: Cortney Breann Available Monday- Friday Email: leasing2@reliancepminc.com Cell: 503-989-9662 (Call/Text) Visit our website for all our available rentals, application and Screening Criteria: WWW.RELIANCEPMINC.COM NOTE: Applications are processed first come, first serve. If you are in a back-up position your application fees will be refunded if another application is approved before yours. Fees are non-refundable once we start screening your application.
House for RentView All Details - $2,550
15108 NW Sweetgale Ln
15108 NW Sweetgale Ln, Portland, OR 97229
3 Beds • 3 Bath
1 Unit Available3 Beds, 3 Baths
$2,550
1,524 Sqft
1 Floor Plan
Top Amenities
- Washer & Dryer In Unit
Neighborhood
Bethany
Portland House for Rent
Dwell PM presents this must see home located in SW Portland, OR, WA County. This home boasts 3 bedrooms and 3 bathrooms, perfect for those seeking a comfortable and spacious living space. Situated on a corner lot, this home features a beautifully landscaped back yard, ideal for outdoor relaxation and entertaining. The front yard is maintained by the home association, ensuring a well-kept exterior. Inside, you'll find a convenient upstairs utility room, a cozy gas fireplace, and a modern gas range in the kitchen. This home is also located within the boundaries of top-rated schools, including Westview High, Stoller Middle School, and Wismer Elem. Don't miss out on the opportunity to make this charming house your new home!
House for RentView All Details - $2,500
14390 SW Gold Coast Terrace
14390 SW Gold Coast Terrace, Tigard, OR 97224
2 Beds • 2 Bath
1 Unit Available2 Beds, 2 Baths
$2,500
1,178 Sqft
1 Floor Plan
Neighborhood
River Terrace
Tigard House for Rent
Newer 3 story home located within walking distance to Roshak Park, workout center, clubhouse and pool. 2 bedrooms, 2.5 bathrooms and a double long single car attached garage. LVP on the first 2 levels and carpet on the 3rd floor. 2nd story features a great kitchen with refrigerator, gas range/oven, dishwasher, microwave and an island with plenty of storage. Living room features a gas fireplace and small deck. Convenient 1/2 bath for guests and a nice dining area for entertaining. Located on the 3rd level are 2 bedrooms and 2 full bathrooms. Laundry area with washer/dryer included. Near a park and Tenants have access to the community pool and workout center. No Cats Dogs 30lbs or under OK with approval and an additional deposit of $500.00.
House for RentView All Details - $3,450
16754 Southeast Austin Street
16754 Southeast Austin Street, Milwaukie, OR 97267
3 Beds • 2 Bath
1 Unit Available3 Beds, 2 Baths
$3,450
1,864 Sqft
1 Floor Plan
Top Amenities
- Air Conditioning
- Deck
- Dishwasher
- Washer & Dryer Connections
Pet Policy
No Pets
Milwaukie House for Rent
Nestled in the heart of picturesque Milwaukie, OR, the property at 16754 SE Austin St encapsulates the perfect blend of comfort, convenience, and modern luxury, now including the refined touch of stainless steel appliances and the indulgence of an outdoor hot tub. This beautiful residence merges the essence of modern living with the cozy warmth of a welcoming home, making it an impeccable sanctuary for those who prize both style and tranquility. As guests step onto the property, they are greeted by a lush, meticulously maintained lawn and an inviting facade that exudes curb appeal. Inside, the home reveals an open, airy layout bathed in abundant natural light from large windows, crafting a spacious and soothing atmosphere that beckons relaxation. This charming abode is home to three elegantly designed bedrooms, each a tranquil haven for rest and rejuvenation. The master suite, with its luxurious en-suite bathroom, offers a private retreat, adorned with contemporary fixtures and sophisticated finishes. The additional bedrooms boast versatility, perfectly suited for accommodating family, guests, or a home office. The heart of this residence is undoubtedly the kitchen, where the sleekness of stainless steel appliances complements the ample counter space and custom cabinetry. This modern culinary space seamlessly transitions into the dining area and living room, creating an ideal setting for hosting gatherings or enjoying serene evenings by the cozy fireplace, the centerpiece of the living area. The property's allure extends to the outdoors, featuring a meticulously landscaped backyard that hosts a luxurious outdoor hot tub, promising a private oasis for relaxation and enjoyment against the serene backdrop of Oregon's natural beauty. The patio area, ideal for al fresco dining and barbecues, further enhances this outdoor sanctuary, providing a secure and tranquil space for leisure or play. A standout feature of this home is its prime location within walking distance to Rex Putnam High School, making it exceptionally appealing to families. The convenience of proximity to a reputable school not only simplifies daily routines but also nurtures a sense of community and belonging. Situated in a friendly, peaceful neighborhood, 16754 SE Austin St benefits from easy access to local amenities, including shopping, dining, parks, and more, all while offering the peace and privacy of suburban living. This Milwaukie gem is more than just a house; it's a home waiting to be filled with new memories. With its blend of modern amenities, including stainless steel appliances and an outdoor hot tub, plus its desirable location near Rex Putnam High School, it invites you to embark on a lifestyle marked by comfort and luxury. Welcome home to 16754 SE Austin St - where your dream living experience awaits.
House for RentView All Details - $2,400
1104 Northeast 209th Street
1104 Northeast 209th Street, Ridgefield, WA 98642
3 Beds • 2 Bath
1 Unit Available3 Beds, 2 Baths
$2,400
1,750 Sqft
1 Floor Plan
Top Amenities
- Deck
- Dishwasher
- Washer & Dryer Connections
Pet Policy
Cats Allowed & Dogs Allowed
Ridgefield House for Rent
Quite clean home on one acre. Yard maintenance included. Southern exposure eastside shaded by large trees. Very close to I5 for easy access to freeway. updated kitchen appliances and cabinets.
House for RentView All Details - $1,645
2025 Southwest Canby Street
2025 Southwest Canby Street, Portland, OR 97219
Studio • 1 Bath
1 Unit AvailableStudio, 1 Bath
$1,645
483 Sqft
1 Floor Plan
Top Amenities
- Washer & Dryer In Unit
- Air Conditioning
- Deck
- Dishwasher
Pet Policy
Cats Allowed
Neighborhood
Hillsdale
Portland House for Rent
Peaceful and private backyard studio ADU! Brand new, detached, and stand alone unit in a quiet SW Portland neighborhood! Amenities include: high efficient heat pump (air conditioning and heat), standard size range, dishwasher, refrigerator, microwave hood, washer/dryer, 5x14 foot private deck, lots of natural light with windows on 3 sides, VERY private, and no shared walls! One off street designated parking space. Separate storage space: 10x11 feet (110 sqft.) available on site for $50/month. .5 miles to public transportation and shopping. Close to Multnomah Village, parks, Hillsdale shopping center and OHSU. The ADU is located in the backyard. One other rented house on property.
House for RentView All Details - $2,425
2447 NW Johnson - 2
2447 NW Johnson - 2, Portland, OR 97210
2 Beds • 2 Bath
1 Unit Available2 Beds, 2 Baths
$2,425
1,300 Sqft
1 Floor Plan
Top Amenities
- Hardwood Flooring
Neighborhood
Nob Hill
Portland House for Rent
SCHEDULE A SHOWING ONLINE AT: http://showmojo.com/lre/26949140e0 Flat in NW Portland: - 2 bedrooms - 2 bathrooms - Large living room - Wood floors - Sauna - Washer / dryer included - Utilities: Tenant responsible for electric - Parking: Street - Pet Policy: Small dogs considered - Smoking Policy: No smoking anywhere on property - Application fee is $45 per person; Applications are required for anyone age 18 and over. COVID-19 DISCLOSURE: Despite the health crisis, we understand that the need for new housing is not something everyone can put on hold. During this time, we will be continuing home tours. Social distancing will be practiced during the tour. - Tour types offered: agent-attended NOTE: APPLICATIONS WILL NOT BE REVIEWED UNTIL ALL REQUIRED INFORMATION IS PROVIDED BY AN APPLICANT/GROUP, AND THE UNIT HAS BEEN VIEWED BY ALL APPLICANTS INTENDING ON LIVING TOGETHER. DISCLOSURES PER CITY OF PORTLAND: - Applications: We will start to accept applications on 4/20/2024 @ 8:00PM PST. - This is not an Accessible Dwelling Unit as defined by Oregon Structural Building Code and ICCA1171.1 - Application fee is $45 per person; Applications are required for anyone age 18 and over. - Screening criteria: https://www.portlandhomesllc.com/wp-content/uploads/2020/03/PHCP-Screening-Criteria-City-of-Portland.pdf Portland Homes & Commercial Properties Main: 503-777-0788 Web: www.portlandhomesllc.com Garbage Water/Sewer
House for RentView All Details - $2,875
15930 Waluga Drive
15930 Waluga Drive, Lake Oswego, OR 97034
3 Beds • 1 Bath
1 Unit Available3 Beds, 1 Bath
$2,875
1,040 Sqft
1 Floor Plan
Top Amenities
- Washer & Dryer In Unit
- Dishwasher
Pet Policy
Cats Allowed
Lake Oswego House for Rent
SCHEDULE A SHOWING ONLINE AT: http://showmojo.com/lre/c40ad900e0 Welcome to your dream home nestled in the serene beauty of Lake Oswego, OR. This updated and remodeled ranch-style residence offers a perfect fusion of contemporary living and natural charm. Location: Conveniently situated within walking distance to shopping (Alberton's, La Provence, Elephants Delicatessen), this gem is located in one of Lake Oswego's most sought-after neighborhoods - Lake Grove. Lot Size: Sprawling across a generous 9,400 square foot lot, adorned with majestic fir trees offering both shade and tranquility. Modern Interior: Laminate floors, gas fireplace, and ceiling fans. Kitchen Amenities: Stove, fridge, and dishwasher, making meal preparation a breeze. W/D hookups. There is a max of two pets. All pets must be at least one year old, spayed/neutered and current on all shots and immunizations. Please submit proof from your veterinarian with all current shots and immunizations. Pet rent is $25 per pet, per month. A pet picture is required. Breed restrictions do apply. Management reserves the right to deny any animal, at any time, for reasons including aggression, behavior issues, etc. An additional deposit of $500 per pet is required. Home is on a septic tank. Only natural waste products are to be flushed down the toilet. Renter's Insurance required. No smoking.
House for RentView All Details - $1,949
6675 SW Hall Blvd
6675 SW Hall Blvd, Beaverton, OR 97008
2 Beds • 1 Bath
1 Unit Available2 Beds, 1 Bath
$1,949
1,200 Sqft
1 Floor Plan
Top Amenities
- Washer & Dryer In Unit
- Deck
- Dishwasher
Pet Policy
No Pets
Neighborhood
Highland
Beaverton House for Rent
SCHEDULE A SHOWING ONLINE AT: http://showmojo.com/lre/4e4a4cc0e6 This charming home in Beaverton seamlessly blends old-world charm with modern convenience. Situated on Hall Blvd, it features two bedrooms and is just a stones throw away from Old-Town Beaverton. If youre in the mood for a leisurely stroll, youll find yourself less than a mile from the Beaverton Park, Beaverton Safety Center, City Library, and the bustling Farmers Market. Plus, its only minutes away from Hwy 217, making it a convenient location for commuters and explorers alike! This charming home features adorable modern vintage built-in cabinets with antique pulls in the hallway. The dining room boasts upper-level vintage cabinets adorned with gorgeous glass doors. Original hardwoods floors in the living and hallway. Both bedrooms and family room have carpet. Old single car garage has been converted to a perfect family room with separate entrance. W/D conveniently located in closet in family room. Kitchen has been updated with modern styled cabinets, tile backsplash, garden window and stainless steel appliances. Back of house includes nice deck and huge yard with driveway pad for parking. Approximately room sizes: Living - 13 x 9 Kitchen - 8 x 8 Dining - 5 x 8 Bed #1 - 11 x 13 Bed #2 - 11 x 13 UTILITIES - Tenant to pay: Electric - PGE Gas - NW Natural Gas Water, Sewer - City of Beaverton Trash - Waste Management RENTERS INSURANCE Proof of renter's insurance required prior to move-in and required to be maintained throughout tenancy. PETS NO pets at this time. APPLICATION PROCESSING All complete applications are processed in the order received. If you are in a back-up position, your application fee will be refunded if another application is approved before yours. Fees are non-refundable once we start screening your application. INCOME REQUIREMENTS Gross income should be 3.0 times the rent. View our Rental Criteria on our website or contact our office. SMOKING All of our homes are smoke free. Smoking is only allowed a minimum of ten feet away from the property. MARIJUANA This property will not allow the growing or smoking of marijuana. This unit does not qualify as a Type A Accessible Dwelling Unit pursuant to the Oregon Structural Building Code and ICC A117.1. ALL INFORMATION IS DEEMED RELIABLE BUT NOT GUARANTEED
House for RentView All Details - $2,995
6462 NW Starflower Dr
6462 NW Starflower Dr, Portland, OR 97229
4 Beds • 2 Bath
1 Unit Available4 Beds, 2 Baths
$2,995
1,507 Sqft
1 Floor Plan
Top Amenities
- Air Conditioning
- Dishwasher
- Washer & Dryer Connections
Pet Policy
No Pets
Neighborhood
Bethany
Portland House for Rent
SCHEDULE A SHOWING ONLINE AT: http://showmojo.com/lre/597534c0e6 Step into this lovely home you'll find a seamlessly connected space where the kitchen, living, and dining areas blend together. The kitchen is practical with an eating bar for casual dining or entertaining, and it's equipped with stainless steel appliances like a fridge, microwave, stove, and dishwasher. Step out through the slider door to your private backyard patio and enjoy the convenience of the HOA taking care of the front yard landscaping. UTILITIES TENANT TO PAY: Electric - PGE Gas - NW Natural Gas Water / Sewer - Tualatin Valley Water Trash - Walker Garbage RENTERS INSURANCE Proof of renter's insurance required prior to move-in and required to be maintained throughout tenancy. PETS No pets are allowed at this time. LANDSCAPING/YARD MAINTENANCE HOA to maintain front yard, tenant to maintain backyard. APPLICATION PROCESSING Accepting applications now! All complete applications are processed in the order received. If you are in a back-up position, your application fee will not be processed if another application is approved before yours. Fees are non-refundable once we start screening your application. INCOME REQUIREMENTS Gross income should be 3.0 times the rent View our Rental Criteria on our web-site or contact our office. SMOKING All of our homes are smoke free. Smoking is only allowed a minimum of twenty feet away from the property. MARIJUANA This property will not allow the growing or smoking of marijuana. This unit does not qualify as a Type A Accessible Dwelling Unit pursuant to the Oregon Structural Building Code and ICC A117.1. ALL INFORMATION IS DEEMED RELIABLE BUT NOT GUARANTEED
House for RentView All Details - $2,749
17070 NW Broken Top Dr
17070 NW Broken Top Dr, Beaverton, OR 97006
4 Beds • 2 Bath
1 Unit Available4 Beds, 2 Baths
$2,749
1,877 Sqft
1 Floor Plan
Top Amenities
- Washer & Dryer In Unit
- Deck
- Dishwasher
Pet Policy
No Pets
Beaverton House for Rent
SCHEDULE A SHOWING ONLINE AT: http://showmojo.com/lre/9aaa2a00e0 APP PENDING Desirable Bethany home featuring four bedrooms plus an office, ideal for remote work with complimentary internet provided by the HOA! Conveniently located mere minutes from Hwy 26 and Somerset Meadows Park. The home boasts gleaming hardwood floors. The kitchen is equipped with a gas range, built-in microwave, dishwasher, refrigerator, granite countertops, an island, and stainless steel appliances. The main floor includes a powder room and a compact office. The backyard features landscaping, a deck, and abuts a greenspace. Front yard maintenance is handled by the HOA. Internet is included in your rent! Tenant pays all utilities. No pets. Carpeting Fireplace Gas Garage 2 Granite Countertops Hardwoods Kitchen Island Laundry Room Primary Bathroom Primary Bedroom Refrigerator Icemaker Refrigerator Water & Ice Stove Gas Washer Dryer
House for RentView All Details - $2,650
7552 SE Hacienda St
7552 SE Hacienda St, Hillsboro, OR 97123
4 Beds • 2 Bath
1 Unit Available4 Beds, 2 Baths
$2,650
1,727 Sqft
1 Floor Plan
Top Amenities
- Washer & Dryer In Unit
- Dishwasher
Pet Policy
Cats Allowed
Neighborhood
Southeast Hillsboro
Hillsboro House for Rent
SCHEDULE A SHOWING ONLINE AT: http://showmojo.com/lre/4d00f9f0e0 Tucked away in a peaceful cul-de-sac, this corner unit duplex is ready for you to make it your home! Appreciate the deep blue cabinets and bright white countertops as you cook on the gas stove. Stainless steel appliances complete the look. Begin your days at the coffee bar! Relax in the cozy yard with its green grass and convenient storage shed. UTILITIES Tenants pay all utilities: Electric - PGE Gas - NW Natural Water/Sewer - City of Hillsboro Trash - Pride Disposal LANDSCAPING Tenant to maintain landscaping. RENTERS INSURANCE Proof of renter's insurance required prior to move-in and required to be maintained throughout tenancy. PETS There is a max of two pets. All pets must be at least one year old, spayed/neutered and current on all shots and immunizations. There is a size limit of 25 pounds per pet. Please submit proof from your veterinarian with all current shots and immunizations. Pet rent is $25 per pet, per month. A pet picture is required. Breed restrictions do apply. Management reserves the right to deny any animal, at any time, for reasons including aggression, behavior issues, etc. An additional deposit of $500 per pet is required. APPLICATION PROCESSING All complete applications are processed in the order received. If you are in a back-up position, your application fee will be refunded if another application is approved before yours. Fees are non-refundable once we start screening your application. INCOME REQUIREMENTS Gross income should be 3.0 times the rent. View our Rental Criteria on our website or contact our office. SMOKING All of our homes are smoke free. Smoking is only allowed a minimum of ten feet away from the property. MARIJUANA This property will not allow the growing or smoking of marijuana. This unit does not qualify as a Type A Accessible Dwelling Unit pursuant to the Oregon Structural Building Code and ICC A117.1. ALL INFORMATION IS DEEMED RELIABLE BUT NOT GUARANTEED
House for RentView All Details
- $2,895
7760 SE Cypress Ave
7760 SE Cypress Ave, Milwaukie, OR 97267
3 Beds • 2 Bath
1 Unit Available3 Beds, 2 Baths
$2,895
1,432 Sqft
1 Floor Plan
Neighborhood
North Clackamas
Milwaukie House for Rent
All of your home on one floor. Large Living and Family Room. Double car garage with remote. Flag lot provides a very private home. Great Clackamas County Schools with close access to bus and shopping.
House for RentView All Details - $4,200
4329 NE 70th Ave
4329 NE 70th Ave, Portland, OR 97218
3 Beds • 3 Bath
3 Beds, 3 Baths
$4,200
2,284 Sqft
1 Floor Plan
Top Amenities
- Washer & Dryer In Unit
- Hardwood Flooring
Neighborhood
Central Northeast Portland
Portland House for Rent
Welcome to this beautiful 3-bedroom, 3-bathroom 2284 sf house located in the historic Roseway neighborhood! This home boasts stunning hard wood floors throughout, adding a touch of elegance to every room including TWO wood burning fireplaces. The kitchen is equipped with stainless steel appliances and the original mid century tilework. With three spacious bedrooms and three full bathrooms, there is plenty of space including a full partially finished lower level with a bonus rec room, laundry area and full bathroom. The exterior offers a two car attached garage with EV Charging station, larger outdoor space and private fenced yard. In this prime NE Portland location, you will have access to a wide range of amenities and activities, including shopping, dining, and entertainment options. Don't miss out on the opportunity to make this house your home. Schedule a tour today and experience the comfort and convenience this house has to offer.
House for RentView All Details - $2,800
20630 Willamette Dr
20630 Willamette Dr, West Linn, OR 97068
3 Beds • 2 Bath
3 Beds, 2 Baths
$2,800
2,280 Sqft
1 Floor Plan
Top Amenities
- Deck
- Hardwood Flooring
Neighborhood
West Lynn
West Linn House for Rent
PROPERTY ADDRESS: 20630 Willamette Drive, West Linn, OR 97068 COUNTY: Clackamas APPROX. SQ. FT.: 2280 BEDROOMS: 3 BATHROOMS: 2.5 SCREENING CHARGE: $55 per adult applicant DESCRIPTION: Single Family Home in a Great Location in the Bolton Neighborhood. Easy Access to Hwy 43. Great Location in West Linn close to freeways, bus line, shopping, restaurants and great parks. Three Level Home. 2 Car Garage. Oak Flooring on the Main Level in the Living Room, Dining Room, Kitchen, Entry and Powder Room. Tall Ceilings. Living Room includes a Gas Fireplace. Open Floor Plan in the Kitchen with Center Island Perfect for Entertaining. All Stainless Appliances Included. Breakfast Nook. Full finished Bonus/Basement Room is carpeted and includes washer and dryer. Spacious Bedrooms located on the second level. Master Suite includes a Master Bath. Landscaping is the responsibility of the resident. DIRECTIONS: Located on Willamette Drive. SCHOOLS: Cedar Oak Park Elementary Rosemont Middle West Linn High HEAT: Gas APPLIANCES: Refrigerator, Stove, Dishwasher, Microwave, Washer and Dryer, Garbage Disposal AMENITIES: Gas Fireplace, Outside Deck, Bonus Room UTILITIES INCLUDED IN RENT: None UTILITIES PAID BY RESIDENT: Water, Sewer, Garbage, Gas, and Electric PET POLICY: No pets preferred VEHICLE RESTRICTIONS: Two Car Garage and Driveway Parking. SPECIAL TERMS: No Smoking. Resident is required to show proof of renters insurance prior to move in. Landscaping is the responsibility of the resident. Information is deemed reliable but is not guaranteed.
House for RentView All Details - $3,499
1962 SE Eagle Street
1962 SE Eagle Street, Milwaukie, OR 97222
2 Beds • 2 Bath
1 Unit Available2 Beds, 2 Baths
$3,499
1,274 Sqft
1 Floor Plan
Top Amenities
- Washer & Dryer In Unit
- Air Conditioning
- Balcony
- Dishwasher
Pet Policy
Cats Allowed & Dogs Allowed
Milwaukie House for Rent
Neighborhood: Nestled in the heart of Milwaukie's Island Station, this enchanting 2-bedroom home epitomizes the perfect balance of urban accessibility and serene natural beauty. Stepping outside your front door places you mere steps from the lush expanses of Kellogg Park and the tranquil Willamette River. Venture in the opposite direction, and within moments, you're exploring Elk Rock Island Natural Area, traversing a 40-million-year-old land bridge on the Spring Park trailhead. The convenience continues with a short walk to the Main St. MAX station, connecting you to downtown Portland in just 20 minutes. Immerse yourself in the historic charm of downtown Milwaukie, where local restaurants, bars, and a tight-knit community vibe flourish. This location offers an exceptional mix of cultural vibrancy and natural allure, making it not just a house, but a gateway to an enriched lifestyle where every day holds the potential for new discoveries. You belong here in a home designed not just to be lived in, but to be cherished. Living Area: Step up a quaint staircase into the welcoming embrace of this home's living area, where charm and elegance converge. Large, expansive windows bathe the space in natural light, highlighting the intricate wood-curved ceilings adorned with skylights. The luxury faux-wood vinyl flooring adds a touch of sophistication, while the muted-tone walls offer a versatile canvas for your personal decorating flair. The open-concept floor plan ensures a seamless flow throughout, making it an ideal setting for both relaxation and entertainment. Kitchen: The heart of the home, this kitchen is fully equipped for modern living with its suite of new stainless steel appliances, including a state-of-the-art flat-top range/oven combo, built-in microwave, dishwasher, and side-by-side refrigerator. Original butcher block countertops blend beautifully with updated flooring accented by elegant 6-inch baseboards, creating a harmonious aesthetic. White modern cabinets and built-in shelving enhance the kitchen's sleek design, complemented by a stylish subway-tiled backsplash. Adjacent to the open-concept kitchen, a cozy dining room opens up to an incredible sundeck, offering serene views of a wooded park and glimpses of the water, perfect for dining al fresco or simply enjoying the tranquil surroundings. Bedroom/Bathroom: This home, enhanced with a Google Nest featuring smart thermostat technology for energy efficiency, features two bedrooms and two bathrooms, each thoughtfully designed for comfort and privacy. Black-out shades and spacious closets ensure a serene living space. The bathrooms have been beautifully renovated with subway tiles, tile flooring, and sleek modern finishes. The primary bedroom boasts a full en-suite bathroom complete with a tub/shower combo and a walk-in closet equipped with built-ins and a full-body mirror, creating the perfect dressing room. Adjacent to this is a bonus office space illuminated by a skylight and a window, featuring its own dedicated exit. Downstairs, a newly remodeled second bathroom with a walk-in shower complements the second bedroom, which is tastefully decorated with muted white walls and mirrored closets to enhance the natural light. A sliding door from this bedroom leads directly to a fenced-in backyard, creating a seamless connection between indoor and outdoor living spaces. This home not only offers comfort and luxury but also smart energy management for a sustainable lifestyle. Bonus Room: This quaint bonus room is a versatile addition to the home, bathed in natural light from a skylight and an additional window. Featuring muted white walls that enhance its serene ambiance, the space is perfect for an office, studio, or cozy retreat. Its unique charm is complemented by its own dedicated exit, providing privacy and convenience. Whether you're looking for a quiet place to work or a peaceful spot to relax, this bonus room offers the perfect setting. Parking/Outside: Secure your vehicles in the attached two-car garage, which comes equipped with a second refrigerator, a workbench, and ample storage options. Upstairs, unwind on the balcony that boasts breathtaking river views, adding a touch of luxury to your private retreat. Step outside into the fenced backyard, an ideal setting for hosting gatherings, relaxing, or letting your pets roam freely. The space includes an above-ground firepit, enhancing the ambiance and functionality of your outdoor area. More than just a place to live, this home embodies a blend of luxury and comfort, perfect for those who work from home or seek a tranquil sanctuary. Available for a minimum one-year lease with the option to renew. Rental Criteria: https://www.propmhomes.com/rental-criteria Utilities you are responsible for: Electric, Garbage, Water/Sewer, Gas, Internet/Cable, and Landscaping Washer and Dryer are Included in this Rental. Heating Source: Forced Air Cooling Source: Central AC Heating and Cooling Sources must be independently verified by the applicant before applying! Homes are not required to have A/C Bring your fur babies! Your home allows for two pets, dogs or cats. Elementary: Oak Grove Middle: Alder Creek High: Putnam Disclaimer: All information, regardless of source, is not guaranteed and should be independently verified. Including paint, flooring, square footage, amenities, and more. This home may have an HOA/COA which has additional charges associated with move-in/move-out. Tenant(s) would be responsible for verification of these charges, rules, as well as associated costs. Applications are processed first-come, first-served. All homes have been lived in and are not new. The heating and cooling source needs to be verified by the applicant. Square footage may vary from website to website and must be independently verified. Please confirm the year the home was built so you are aware of the age of the home. A lived-in home will have blemishes, defects, and more. Homes are not required to have A/C. Please verify status before viewing/applying.
House for RentView All Details But wait, there’s more!
Add apartments to view more properties.

- $1,500
111 SW Harrison</br>Unit 16E
111 SW Harrison</br>Unit 16E, Portland, OR 97201
1 Bed • 1 Bath
1 Unit Available1 Bed, 1 Bath
$1,500
570 Sqft
1 Floor Plan
Top Amenities
- Dishwasher
Neighborhood
Downtown
Portland House for Rent
Property Address: 111 SW Harrison, Unit 16E, Portland, OR 97201 County: Multnomah Sq. Ft.: 570 Bedrooms: 1 Bathrooms: 1 Lease Terms: 12 Months Screening Charge: $55 per Adult Applicant DESCRIPTION: Located on the Portland Streetcar Line and only 2 blocks to Portland State University. 16th Floor Harrison Condo with North East and West view of the City, River and West Hills. Remodeled in 2007 with Wood Flooring and Carpet. Comfortable Floor Plan. Stainless Steel Appliances and Granite Counters. Huge Balcony that stretches from Bedroom to Living Room with 2 Doors off of each room. Use of the Community Swimming Pool and Spa. Bike Rack Available. DIRECTIONS: Located between SW 1st and SW 4th on SW Harrison SCHOOLS: Chapman Elementary West Sylvan Middle Lincoln High HEAT: Electric APPLIANCES: Dishwasher, Stove, Microwave, AMENITIES: Spacious Balcony, Wood Flooring, Granite Counters, Stainless Appliances, Center Island, Dedicated Parking, Storage, Community Pool and Spa UTILITIES INCLUDED IN RENT: Water, Sewer, and Trash UTILITIES PAID BY RESIDENT: Electric, Cable, Internet PET POLICY: Small Pet OK with Additional Deposit $250 and Additional Monthly Rent $25 per pet. VEHICLE RESTRICTIONS: One Dedicated Parking Space SPECIAL TERMS: No Smoking. Renter is required to show proof of renters insurance at the time of move in. MOVE IN/MOVE OUT FEE: HOA requires a $650 Move In/Move Out Fee for the Building: -$225 Move In -$225 Move Out -$100 Orientation -$100 Moving Fee Hours to Move: Mon-Sat: 8am-6pm Moves must be scheduled with BPM 5 days prior to move. INFORMATION IS DEEMED RELIABLE BUT IS NOT GUARANTEED This home only has 1 available unit and is being leased in it's entirety. Illume will begin accepting applications 11/06/2020. This is not an accessible unit. In compliance with FAIR Ordinance please click this link for further information , screening criteria and applicants rights and responsibilities https://www.illumepm.com/prospective-residents. INFORMATION IS DEEMED RELIABLE BUT IS NOT GUARANTEED
House for RentView All Details - $1,799+
Carriage House
4714 NE 72nd Ave, Vancouver, WA 98661
1–3 Beds • 1–2 Baths
2 Units Available1 Bed, 1 Bath
Contact for Price
725 Sqft
1 Floor Plan
2 Beds, 1-2 Baths
$1,799-$1,875
1,025 Sqft
2 Floor Plans
3 Beds, 2 Baths
Contact for Price
1,315 Sqft
2 Floor Plans
Top Amenities
- Washer & Dryer In Unit
- Air Conditioning
- Dishwasher
- Cable Ready
- Balcony, Patio, Deck
Pet Policy
Cats Allowed & Dogs Allowed
Neighborhood
Vanmall
Vancouver Apartment for Rent
Welcome home to Carriage House Apartments! Conveniently located near Route 500 and I-205, you will have direct access to Downtown Vancouver as well as a multitude of local parks! You will also enjoy gourmet dining and shopping within walking distance of the Vancouver Mall. Come explore our spacious one-, two- and three-bedroom apartments in Vancouver, WA. All of which boast wood burning fireplaces and full size washer and dryers! Enjoy a stroll around our beautifully landscaped community, take a dip in our pool or hot tub, or work out at our fully equipped fitness center. We invite you to preview our community by viewing our photo gallery and features of our renovated apartment homes and amenities. Schedule a personalized tour of our apartments by calling, emailing or stop by Carriage House Apartments today and see why so many other people chose us as their place to call home! We are close to work, close to play, close to perfect!
Apartment for RentView All Details Find Homes
with AT&T Fiber® Internet

- $3,550
12876 SW Winter Lake Drive
12876 SW Winter Lake Drive, Tigard, OR 97223
4 Beds • 2 Bath
1 Unit Available4 Beds, 2 Baths
$3,550
2,467 Sqft
1 Floor Plan
Top Amenities
- Washer & Dryer In Unit
- Deck
- Dishwasher
Neighborhood
Metzger
Tigard House for Rent
Large 2467 sq ft 4 Bedroom 2.5 Bath home with two-car garage located adjacent to Summer Lake Park. Home includes 4 large bedrooms all located on second floor. Primary bedroom has large attached bathroom with Jacuzzi tub and stand up shower as well as large walk in closet with window for natural light. Laundry room located across the hall from the half bathroom on main floor comes with a new washer and dryer. Kitchen has newer appliances and, together with the bathrooms, has brand new quartz countertops and faucets. Home has newer carpet and flooring throughout. Fresh paint and updated bathrooms. Fenced back yard with large deck. Steps away from 30 acre Summer Lake Park that has walking trails around a beautiful lake, multiple playgrounds, basketball courts, tennis courts and plenty of green space. Small dogs and cats ok. All utilities responsibility of the tenant. No smoking of any kind on premises. Minimum net monthly income 2.5 times monthly rent. $60 application fee per adult.
House for RentView All Details - $3,695
3677 NW Lansbrook Terrace
3677 NW Lansbrook Terrace, Portland, OR 97229
4 Beds • 3 Bath
1 Unit Available4 Beds, 3 Baths
$3,695
2,826 Sqft
1 Floor Plan
Top Amenities
- Washer & Dryer In Unit
- Dishwasher
Portland House for Rent
Take a look at this spacious and beautiful home in Bethany. 4 bedrooms, 3 baths, den and full bath on main level, formal living and dining, island kitchen with lots of cabinets, gas cooktop, built-in oven, and microwave. Paint has changed and is different from photos. Family room with gas fireplace. Hard floors on ground level, A/C included, 3-car garage. Fenced corner lot with deck, pergola, and lush landscaping. Desirable neighborhood and schools, close to parks and shopping, easy access to the freeway. To schedule a tour, visit our website realtysolutionspdx .com/rentals - 4 Bedrooms - 3 Baths - 2,826 sq ft - 3 car garage, personal driveway, and plenty of street parking - Gas Stove/Oven, Refrigerator, Dishwasher, Microwave, Washer, Dryer all included More details: - Washington County - 1 year lease term - Rent: $3,695 - Security Deposit: $3,800 - Renter's insurance required - Application Fee: $65 per person, everyone 18 and older must apply - You will pay for all utilities (Electric, Gas, Water/Sewer, Garbage) - Small dogs under 35lbs allowed with additional security deposit of $500 per pet required. Cats not allowed. - No smoking
House for RentView All Details - $1,825+
Evergreen Village
2501 NE 138th Ave, Vancouver, WA 98684
2–3 Beds • 2 Baths
8 Units Available2 Beds, 2 Baths
$1,825
981 Sqft
1 Floor Plan
3 Beds, 2 Baths
$2,095
1,018-1,093 Sqft
3 Floor Plans
Top Amenities
- Washer & Dryer In Unit
- Balcony
- Dishwasher
- Washer & Dryer Connections
- Cable Ready
Pet Policy
Cats Allowed & Dogs Allowed
Neighborhood
Fisher's Village
Vancouver Apartment for Rent
Welcome to Evergreen Village Apartments located in Vancouver, Washington where we feature two and three bedroom apartment homes. Our apartment homes come fully equipped with a spacious kitchen and full size pantry, which are great for gourmet cooking. Relax after a hard day by your cozy electric fireplace. Evergreen Village community is non-smoking and pet friendly. Each apartment features washer and dryer hook-ups, balcony or patio, vaulted ceiling and assigned covered parking is also provided. We are just moments from freeway access and public transportation. We are located close to area schools: Burton Elementary, Cascade Middle and Evergreen High School. We are in a convenient location, close to parks, shopping and Vancouver area dining. Stop by today and tour our wonderful apartment homes!
Apartment for RentView All Details - $1,725
7169 SW Oliver Terrace Unit #E
7169 SW Oliver Terrace Unit #E, Beaverton, OR 97078
1 Bed • 1 Bath
1 Unit Available1 Bed, 1 Bath
$1,725
941 Sqft
1 Floor Plan
Beaverton House for Rent
658-Freshly painted condo with vaulted ceilings and gas fireplace. The kitchen is equipped with an electric range, refrigerator, microwave and dishwasher. Washer/dryer provided. Electric wall heat, sgl garage and balcony with storage. NO SMOKING, NO PETS ALLOWED.
House for RentView All Details - DealsSpecial Offer$1,485+
The Grove At 72nd
5302 NE 72nd Ave, Vancouver, WA 98661
1–3 Beds • 1–2 Baths
5 Units Available1 Bed, 1 Bath
$1,485-$2,490
569-713 Sqft
2 Floor Plans
2 Beds, 1-2 Baths
$1,700-$2,885
1,006-1,048 Sqft
3 Floor Plans
3 Beds, 2 Baths
Contact for Price
1,293 Sqft
1 Floor Plan
Top Amenities
- Washer & Dryer In Unit
- Balcony
- Dishwasher
- Cable Ready
Pet Policy
Cats Allowed & Dogs Allowed
Neighborhood
East Minnehaha
Vancouver Apartment for Rent
WELCOME TO THE GROVE AT 72ND! Located near Vancouver Mall, The Grove at 72nd is a beautiful gated apartment community. Close to shopping, theaters and restaurants with easy access to both SR-500 and I-205, this fully developed complex sets a new standard in quality apartment home living. Each home is designed and crafted with quality finishes, spacious floor plans and exceptional construction. Whether you need one, two or three bedrooms, you will find just the right home at The Grove. The Grove at 72nd offers spacious floor plans, featuring vaulted or nine-foot ceilings throughout the home, with modern finishes such as solid surface granite counter tops, black appliances, high quality carpeting in bedroom, and wood plank flooring (select homes). All homes come with oversized double panel windows, which provide tons of natural light!
Apartment for RentView All Details - $3,195
218 Nw 151St St
218 Nw 151St St, Vancouver, WA 98685
4 Beds • 2 Bath
1 Unit Available4 Beds, 2 Baths
$3,195
2,868 Sqft
1 Floor Plan
Vancouver House for Rent
Welcome to 218 NW 151st St. in the Felida community, where spaciousness meets comfort in this inviting property featuring 4 bedrooms and 2.5 bathrooms spread across a generous 2868 square feet. The main floor impresses with its formal living area, dining room, family room, and eating area, offering ample space for both relaxation and entertaining. The well-equipped kitchen boasts modern amenities including a dishwasher, refrigerator, gas range oven, and microwave, ensuring convenience for meal preparation. Upstairs, the primary bedroom awaits with a walk-in closet and an attached bathroom featuring a large garden tub for ultimate relaxation. A designated laundry room adds to the practicality of this home. Outside, the fenced-in yard allows for privacy and security, with the added bonus of pets being allowed, making it an ideal environment for furry companions. Additionally, the individual garage offers 2 covered parking spaces, ensuring convenience for residents. Conveniently located near I-5 for easy travel access, as well as restaurants and shopping destinations, this home offers the perfect blend of comfort and convenience. Don't miss out on this opportunity to make 218 NW 151st St. your new homeschedule a viewing today! RENT WITH MYND -Fast Online Application -Mobile App to Pay Rent and Track Service -Affordable Renter's Insurance This is a pet-friendly property! Call for details. Lease term: 12 months. Section 8 vouchers accepted. $59.00 Application Fee Per Adult. Rental Insurance Required Resident responsible for all utilities. HOA fees/deposits may apply. You can reach us directly at leasing@mynd.co, or call 971-265-6055, or text 971-403-2754 for more information. Mynd Property Management Equal Opportunity Housing License # WA DOL 20922 www.mynd.co Mynd Property Management does not advertise on Craigslist or Facebook Marketplace. We will never ask you to wire money or pay with gift cards. Please report any fraudulent ads to your Leasing Associate. Homes are rented in the condition at the time of viewing. Federal Occupancy Guidelines: 2 per bedroom 1 additional occupant; 2 per studio. Please contact us for move-in policy and available move-in date.
House for RentView All Details - DealsSpecial Offer$1,387+
Coen and Columbia
608 Washington St, Vancouver, WA 98660
Studio–3 Beds • 1–2 Baths
10 Units AvailableStudio, 1 Bath
$1,387-$2,487
413-674 Sqft
7 Floor Plans
1 Bed, 1 Bath
$1,653-$3,445
549-1,043 Sqft
25 Floor Plans
2 Beds, 1-2 Baths
$3,209-$4,772
895-1,267 Sqft
10 Floor Plans
3 Beds, 2 Baths
Contact for Price
1,349 Sqft
2 Floor Plans
Top Amenities
- Washer & Dryer In Unit
- Air Conditioning
- Balcony
- Dishwasher
- Cable Ready
Pet Policy
Cats Allowed & Dogs Allowed
Neighborhood
Downtown
Vancouver Apartment for Rent
Coen & Columbia, a community in the heart of downtown Vancouver, is comprised of three mid-rise luxury apartment buildings, each with its own unique identity. Featuring stunning apartments ranging from studios to three bedrooms, and a variety of amenities that include work pods, a bike room, numerous lounge spaces, and exterior courtyards, you'll discover this is only the beginning of what we have to offer. Here, you're in the center of it all, surrounded by walking paths, numerous restaurants, breweries, coffee shops, and the famous farmer's market in Esther Short Park. Prices and availability subject to change without notice. Rate is finalized at time of paid deposit. Contact us today for our current specials! Disclaimer: Rental rates, availability, lease terms, deposits, apartment features, and specials are subject to change without notice.
Apartment for RentView All Details - $3,500
4703 Southwest Patton Road
4703 Southwest Patton Road, Portland, OR 97221
4 Beds • 3 Bath
1 Unit Available4 Beds, 3 Baths
$3,500
3,100 Sqft
1 Floor Plan
Top Amenities
- Washer & Dryer In Unit
- Air Conditioning
- Deck
- Dishwasher
- Hardwood Flooring
Pet Policy
Cats Allowed & Dogs Allowed
Neighborhood
Lair Hill
Portland House for Rent
I am renting out a four bedroom house in the West Hills of S.W. Portland. There is a sunroom, air conditioning unit for the upstairs, three full bathrooms, a washer and dryer, plenty of parking, a large living room and common area, a huge storage area in the basement, and a large front yard. Great family home. Schools nearby are Bridlemile Elementary, West Sylvan Middle School, and Lincoln High school. Downstairs has 1 bedroom, 1 full bath 1 Master Bedroom on main floor - with GORGEOUS shower and vintage bathtub. 2 room upstairs - with 1 full bath. I would like to professionals to rent the house for 12 months. The lease term is April 1 but special arrangements can be made if necessary. If you do a 24 month lease, open to discounting rent. If you are interested please send a few paragraphs about yourself I.e., what you do for work.
House for RentView All Details - $1,394+
Block 1618
1618 Northeast 112th Avenue, Vancouver, WA 98684
1 Bed • 1 Bath
1 Bed, 1 Bath
$1,394-$1,634
588 Sqft
1 Floor Plan
Top Amenities
- Washer & Dryer In Unit
- Air Conditioning
- Balcony
- Dishwasher
Pet Policy
No Pets
Neighborhood
Fisher's Village
Vancouver Apartment for Rent
With premium finishes and wide-open spaces, Block 1618 offers unparalleled comfort. Our well-appointed apartment homes are equipped with beautiful quartz countertops, stainless steel appliances, washer and dryer, spacious closet space, vibrant lighting, breakfast bar, and air conditioning.
Apartment for RentView All Details - $2,450
1825 SW 144th Ave
1825 SW 144th Ave, Beaverton, OR 97005
3 Beds • 2 Bath
1 Unit Available3 Beds, 2 Baths
$2,450
1,500 Sqft
1 Floor Plan
Top Amenities
- Dishwasher
- Washer & Dryer Connections
- Hardwood Flooring
Pet Policy
No Pets
Beaverton House for Rent
SCHEDULE A SHOWING ONLINE AT: http://showmojo.com/lre/c49a21c0e6 Welcome to this beautiful and expansive single-level home, boasting three bedrooms, two bathrooms, and a two-car garage complete with washer/dryer hookups. Situated in the desirable area of Beaverton, this home offers the perfect blend of convenience and comfort. Step inside and you'll immediately notice the spacious layout, perfect for entertaining or simply relaxing with loved ones. The open floor plan seamlessly connects the living, dining, and kitchen areas, creating a welcoming and inviting atmosphere. The primary bedroom features an en-suite bathroom, providing a private oasis for relaxation. Two additional bedrooms offer ample space for guests, a home office, or a growing family. The attached two-car garage provides plenty of space for parking and storage, while the washer/dryer hookups make laundry day a breeze. Conveniently located near the Nike campus and just minutes away from T.V. HWY and HWY 26, this home offers easy access to a variety of shopping UTILITIES TENANT TO PAY: Electric - PGE Gas - NW Natural Water / Sewer - City of Beaverton Trash - Waste Management RENTERS INSURANCE Proof of renter's insurance required prior to move-in and required to be maintained throughout tenancy. PETS NO pets at this time APPLICATION PROCESSING All complete applications are processed in the order received. If you are in a back-up position, your application fee will be refunded if another application is approved before yours. Fees are non-refundable once we start screening your application. INCOME REQUIREMENTS Gross income should be 3.0 times the rent. View our Rental Criteria on our website or contact our office. SMOKING All of our homes are smoke free. Smoking is only allowed a minimum of ten feet away from the property. MARIJUANA This property will not allow the growing or smoking of marijuana. This unit does not qualify as a Type A Accessible Dwelling Unit pursuant to the Oregon Structural Building Code and ICC A117.1. ALL INFORMATION IS DEEMED RELIABLE BUT NOT GUARANTEED
House for RentView All Details - DealsSpecial Offer$1,438+
Alena Apartments
2703 NE 99th St, Vancouver, WA 98665
Studio–2 Beds • 1–2 Baths
10+ Units AvailableStudio, 1 Bath
$1,438-$1,498
448 Sqft
1 Floor Plan
1 Bed, 1 Bath
$1,590-$1,690
800-896 Sqft
2 Floor Plans
2 Beds, 1-2 Baths
$1,750-$2,148
800-1,109 Sqft
3 Floor Plans
Top Amenities
- Washer & Dryer In Unit
- Air Conditioning
- Dishwasher
- Cable Ready
- Hardwood Flooring
Pet Policy
Cats Allowed & Dogs Allowed
Neighborhood
Northeast Hazel Dell
Vancouver Apartment for Rent
Discover your new apartment at Alena Apartments. This community is situated in the Gateway area of Vancouver. This community features 1 to 2 bedroom apartments. From amenities to floor plan options, our professional leasing staff is available to help you find your new place. Give us a call now to learn more about our community.
Apartment for RentView All Details - $2,500
18301 Southwest Jann Drive
18301 Southwest Jann Drive, Beaverton, OR 97003
2 Beds • 2 Bath
1 Unit Available2 Beds, 2 Baths
$2,500
1,500 Sqft
1 Floor Plan
Top Amenities
- Washer & Dryer In Unit
- Air Conditioning
- Deck
- Dishwasher
Beaverton House for Rent
Welcome to this sweet amazing vibes house in Beaverton ! 2.5 bedrooms 2 bathrooms private oasis yard with trees deck and grass. Super cute mid century modern layout /design! ***Ideal for couples or small families. Cute kitchen open to a big wide living room with fire place lots of natural light and exit to deck and yard. one bedroom and bathroom downstairs and lots of storage. The upstairs is a loft style large with walking closet bathroom and a space for an office or kids area or whatever you are into... Lots of natural light !! Quite dead end street in Beaverton. Will be ready to move in beginning of May. Please reach out with any question you have and schedule a meeting. Thank you ! *No smoking * No pets Please - very clean property ***
House for RentView All Details - New Lower Price$1,850+
Green Leaf Uptown
1700 Main St, Vancouver, WA 98660
Studio–2 Beds • 1–2 Baths
2 Units AvailableStudio, 1 Bath
Contact for Price
606-712 Sqft
2 Floor Plans
1 Bed, 1 Bath
$1,850-$2,385
637-1,003 Sqft
8 Floor Plans
2 Beds, 2 Baths
$2,699-$3,383
1,025-1,063 Sqft
3 Floor Plans
Top Amenities
- Washer & Dryer In Unit
- Air Conditioning
- Balcony
- Hardwood Flooring
Pet Policy
Cats Allowed & Dogs Allowed
Neighborhood
Downtown
Vancouver Apartment for Rent
Green Leaf Uptown is a boutique apartment community, with homes that walk a perfect line between modern and classic. Located in a quaint, historic Downtown Vancouver setting, our walk-ability guarantees you're never too far from the conveniences you deserve. Our apartments feature modern finishes, open floor plans, and energy-efficient appliances. Our amenities cater to your desire to indulge, and we have received LEED Silver Certification, which will speak to your sense of responsibility to the world around you.
Apartment for RentView All Details
Vancouver Houses Options
Average Rent in Vancouver, WA
| Avg. Rent | Annual Change |
|---|---|
| Vancouver Studio - $1,881 | +1% |
| Vancouver 1 Bed - $1,760 | -6% |
| Vancouver 2 Beds - $2,005 | +6% |
Search by Property Type
About
Vancouver, WA
Vancouver Neighborhood Guides
If you're trying to find the best neighborhood that meets your needs, checkout our Vancouver neighborhood guides. These guides walk you though what its like to live in these neighborhoods
View More
- Lincoln Vancouver Neighborhood Guide
- Carter Park Vancouver Neighborhood Guide
- Fruit Valley Vancouver Neighborhood Guide
- Riverview Vancouver Neighborhood Guide
- Mountain View Vancouver Neighborhood Guide
- Image Vancouver Neighborhood Guide
- Columbia River Vancouver Neighborhood Guide
- First Place Vancouver Neighborhood Guide
- Parkside Vancouver Neighborhood Guide
- Bagley Downs Vancouver Neighborhood Guide
- Vancouver Heights Vancouver Neighborhood Guide
- Harney Heights Vancouver Neighborhood Guide
- Northwood Vancouver Neighborhood Guide
- Bennington Vancouver Neighborhood Guide
- Cascade Highlands Vancouver Neighborhood Guide
- Wildwood Vancouver Neighborhood Guide
- Arnada Vancouver Neighborhood Guide
- Burnt Bridge Creek Vancouver Neighborhood Guide
- Burton Ridge Vancouver Neighborhood Guide
- Columbia Way Vancouver Neighborhood Guide
- Ellsworth Springs Vancouver Neighborhood Guide
- Esther Short Vancouver Neighborhood Guide
- Fircrest Vancouver Neighborhood Guide
- Fisher Mill Plain Fishers Village Vancouver Neighborhood Guide
- Fishers Creek Vancouver Neighborhood Guide
- Fishers Landing East Vancouver Neighborhood Guide
Find Houses in Nearby Cities
| City | 1 Bed Price | 2 Beds Price |
|---|---|---|
| Portland, OR • 8 miles | $1,545 | $1,887 |
| Minnehaha, WA • 1.5 miles | --- | --- |
| Hillsboro, OR • 17.8 miles | $2,493 | $3,295 |
| Beaverton, OR • 12.5 miles | $1,535 | $1,880 |
| Lake Oswego, OR • 15.1 miles | $1,550 | $1,825 |
| Battleground, WA • 11.6 miles | $1,769 | $1,600 |
| Tigard, OR • 15.3 miles | $1,499 | $1,620 |
| Oregon City, OR • 19.6 miles | $1,450 | $1,750 |
| Camas, WA • 13.2 miles | $1,445 | $1,625 |
| Happy Valley, OR • 14.7 miles | $4,314 | $3,680 |
Find Houses in Nearby Neighborhoods
Find Vancouver Houses by Max Price
Looking for more?
Popular Cities to Rent in
- Houses for rent in Yakima
- Houses for rent in Bellingham
- Houses for rent in Ellensburg
- Houses for rent in Tacoma
- Houses for rent in Kent
- Houses for rent in Redmond
- Houses for rent in Silverdale
- Houses for rent in Wenatchee
- Houses for rent in University Place
- Houses for rent in Bothell
- Houses for rent in Olympia
- Houses for rent in Richland
Other Properties in Washington
- 1012 91st Ave NE
- 5523 105th Ave NE
- 3427 E 26th Ave
- Edgewood Villa
- 1029 Greenfield Dr
- Hampton Court
- Countryside
- 173 Lincoln Ave E
- Kensington
- 1940 33rd Ave
- 826 N Garden St
- Washington Square
- Tower 801
- Apex-Per Bed
- 16101 Bothell Everett Hwy
- 1300 W Boston St
- 15) 7400 5th
- Palouse Trace
- Anchor Flats Apartments
- 9019 112th St SW
- 7125 Rainier Dr
- Coventry Villas Townhomes
- Rivendale At Mill Creek
- Heights by Vintage
- 566 Prospect St
- 900 NW Clifford St
- Marvin Gardens Inn
- Bayswater Apartments
- The Sophia
- Prose Battle Ground
