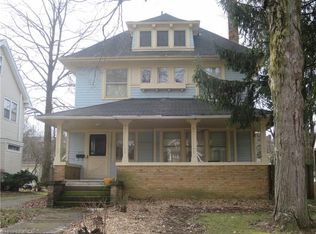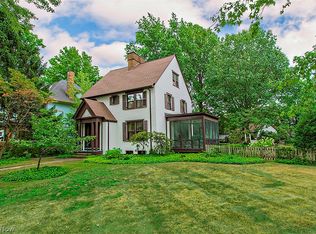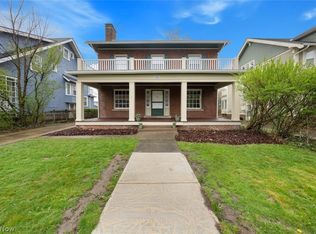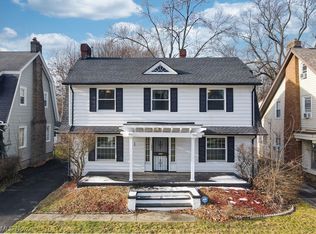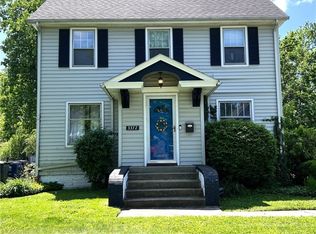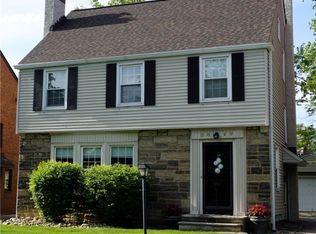Elegance and charm abound in this quintessential Heights front porch colonial. Located on a high-demand street, this home is truly move-in ready. Enter through the front door & be greeted by high ceilings, warm wood floors, spacious rooms, & lovely architectural details. The large living room has abundant natural light, built-in bookcase, handsome molding & trim around the fireplace. The dining room adjoins the living room, & features a decorative leaded glass window, a large window overlooking the patio/backyard. The eat-in kitchen was renovated in 2018 & has spacious quartz countertops, white Shaker style cabinetry, grey subway tiled backsplash. All of the kitchen appliances remain. Off the kitchen is the sunroom, with newer (2022) vinyl flooring. This room has so many possibilities--playroom, office, breakfast room. An updated half bath rounds out the first floor. Upstairs, you will find 4 bedrooms on the second floor, all with wood floors. An updated hall bath (2017) features a large vanity with double sinks, good storage, & a tub/shower combination. The third floor has an extra room that could be an extra bedroom, office, play space, or exercise room. Outside, the concrete driveway (2016) leads to a two-car garage, spacious fenced-in yard with room for gardening. A newer paver patio (2020) is the perfect spot for grilling, entertaining, enjoying. Other features of note are central air conditioning and most windows have been replaced. This central Heights location brings you close to Cedar-Lee shopping/dining, library, Cedar-Fairmount District, mere minutes to University Circle, Orchestra, hospitals, museums. A charming place to call home!
Pending
$325,000
2858 Coleridge Rd, Cleveland Heights, OH 44118
4beds
1,900sqft
Est.:
Single Family Residence
Built in 1920
8,001 sqft lot
$-- Zestimate®
$171/sqft
$-- HOA
What's special
Updated half bathGood storageUpdated hall bathLovely architectural detailsNewer paver patioSpacious roomsWhite shaker style cabinetry
- 23 days
- on Zillow |
- 2,381
- views |
- 172
- saves |
Likely to sell faster than
Travel times
Facts & features
Interior
Bedrooms & bathrooms
- Bedrooms: 4
- Bathrooms: 2
- Full bathrooms: 1
- 1/2 bathrooms: 1
Living room
- Description: 9' ceilings, fireplace, ceiling fan,Flooring: Wood
- Features: Built-in Features, Fireplace, High Ceilings, Window Treatments
- Level: First
- Dimensions: 17 x 13
Dining room
- Description: Decorative leaded glass window, high ceilings,Flooring: Wood
- Features: High Ceilings, Window Treatments
- Level: First
- Dimensions: 15 x 13
Bedroom
- Description: Ceiling fan,Flooring: Wood
- Features: Window Treatments
- Level: Second
- Dimensions: 13 x 11
Bedroom
- Description: Flooring: Wood
- Features: Window Treatments
- Level: Second
- Dimensions: 12 x 9
Bedroom
- Description: Flooring: Wood
- Features: Window Treatments
- Level: Second
- Dimensions: 12 x 11
Bedroom
- Description: Flooring: Wood
- Level: Second
- Dimensions: 10 x 9
Bedroom
- Description: Flooring: Carpet
- Level: Third
- Dimensions: 15 x 11
Basement
- Has basement: Yes
- Basement: Unfinished
Heating
- Heating features: Fireplace(s), Hot Water, Radiator(s), Steam
Cooling
- Cooling features: Central Air, Ceiling Fan(s)
Appliances
- Appliances included: Dryer, Dishwasher, Disposal, Microwave, Range, Refrigerator, Washer
- Laundry features: In Basement
Interior features
- Interior features: Bookcases, Ceiling Fan(s), Crown Molding, Double Vanity, Entrance Foyer, Eat-in Kitchen, High Ceilings, Stone Counters
Other interior features
- Total interior livable area: 1,900 sqft
- Finished area above ground: 1,900
- Total number of fireplaces: 1
- Fireplace features: Living Room, Wood Burning
- Virtual tour: View virtual tour
Property
Parking
- Parking features: Detached, Garage, Garage Door Opener
- Garage spaces: 2
- Covered spaces: 2
Property
- Levels: Three Or More
- Exterior features: Garden, Private Yard
- Patio & porch details: Front Porch, Patio
- Fencing: Wood
Lot
- Lot size: 8,001 sqft
- Lot size dimensions: 50 x 160
Other property information
- Parcel number: 68605046
Construction
Type & style
- Home type: SingleFamily
- Architectural style: Colonial
- Property subType: Single Family Residence
Material information
- Construction materials: Vinyl Siding
- Roof: Asphalt,Fiberglass
Condition
- Year built: 1920
Other construction
- Warranty included: Yes
Utilities & green energy
Utility
- Sewer information: Public Sewer
- Water information: Public
Community & neighborhood
Security
- Security features: Security System
Location
- Region: Cleveland Heights
- Subdivision: Coventry
HOA & financial
Other financial information
- : 3%
Other
Other facts
- Listing agreement: Exclusive Right To Sell
- Listing terms: Cash,Conventional,FHA,VA Loan
Services availability
Make this home a reality
Price history
| Date | Event | Price |
|---|---|---|
| 5/1/2024 | Pending sale | $325,000$171/sqft |
Source: MLS Now #5033402 | ||
| 4/26/2024 | Listed for sale | $325,000+78.6%$171/sqft |
Source: MLS Now #5033402 | ||
| 7/15/2016 | Sold | $182,000-8.5%$96/sqft |
Source: | ||
| 6/8/2016 | Pending sale | $199,000$105/sqft |
Source: Keller Williams - Keller Williams Greater Cleveland #3802246 | ||
| 4/27/2016 | Listed for sale | $199,000$105/sqft |
Source: Keller Williams - Keller Williams Greater Cleveland #3802246 | ||
Public tax history
| Year | Property taxes | Tax assessment |
|---|---|---|
| 2022 | $7,089 +2.1% | $66,750 |
| 2021 | $6,943 +1.2% | $66,750 +12% |
| 2020 | $6,857 -2.2% | $59,610 +0% |
Find assessor info on the county website
Monthly payment calculator
Neighborhood: 44118
Getting around
Nearby schools
GreatSchools rating
- 6/10Roxboro Elementary SchoolGrades: K-5Distance: 0.6 mi
- 4/10Roxboro Middle SchoolGrades: 6-8Distance: 0.7 mi
- 4/10Cleveland Heights High SchoolGrades: 9-12Distance: 0.9 mi
Schools provided by the listing agent
- District: Cleveland Hts-Univer - 1810
Source: MLS Now. This data may not be complete. We recommend contacting the local school district to confirm school assignments for this home.
Local experts in 44118
Loading
Loading
