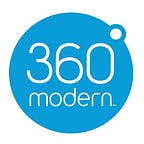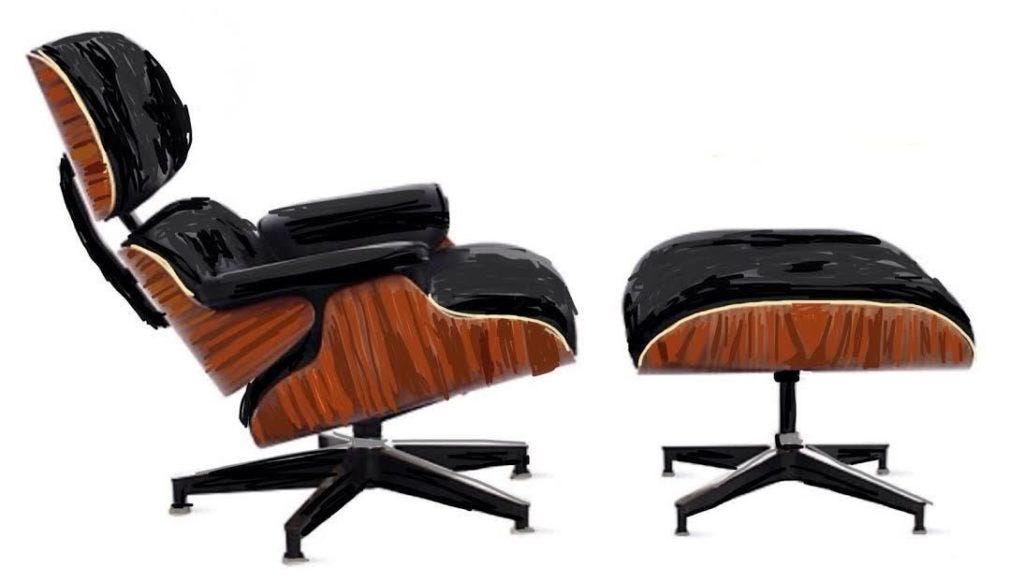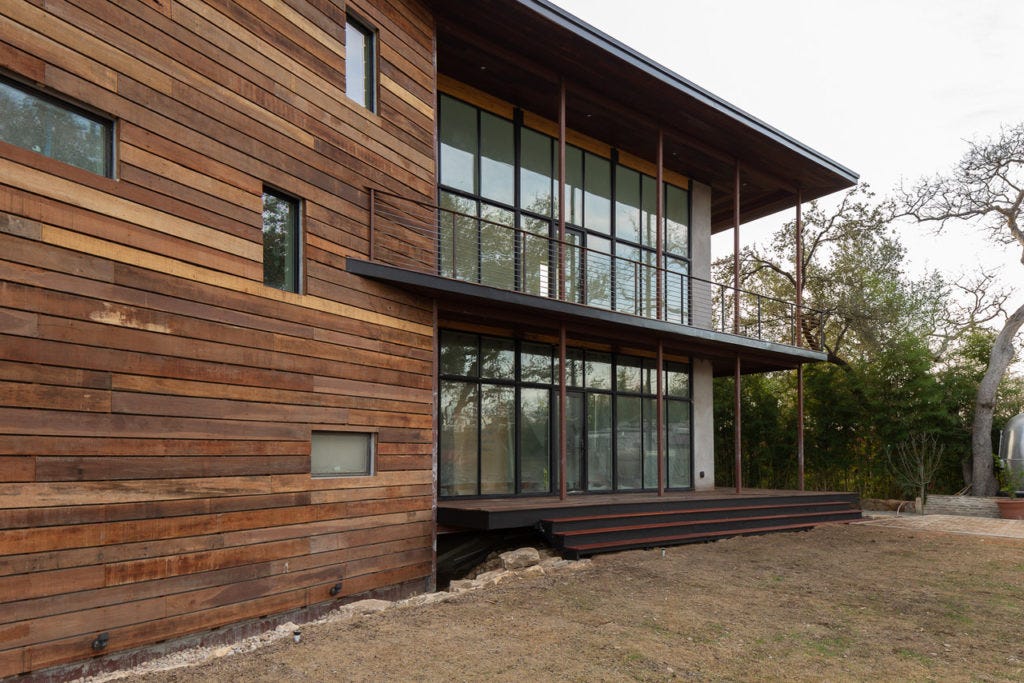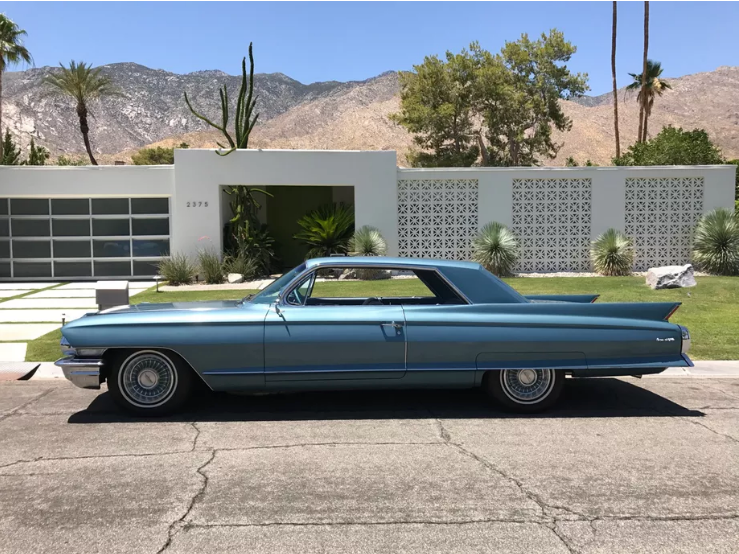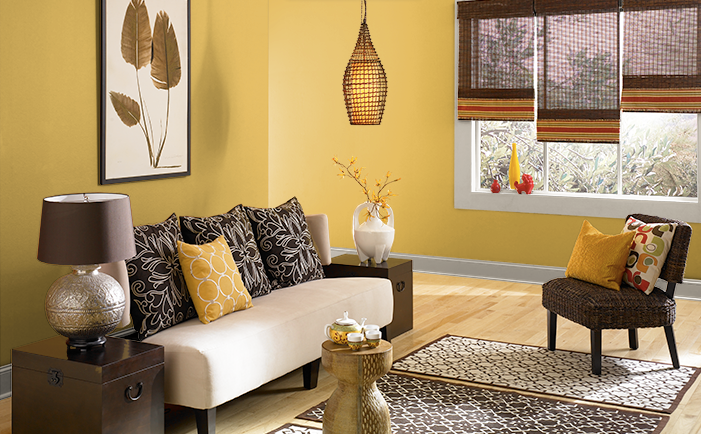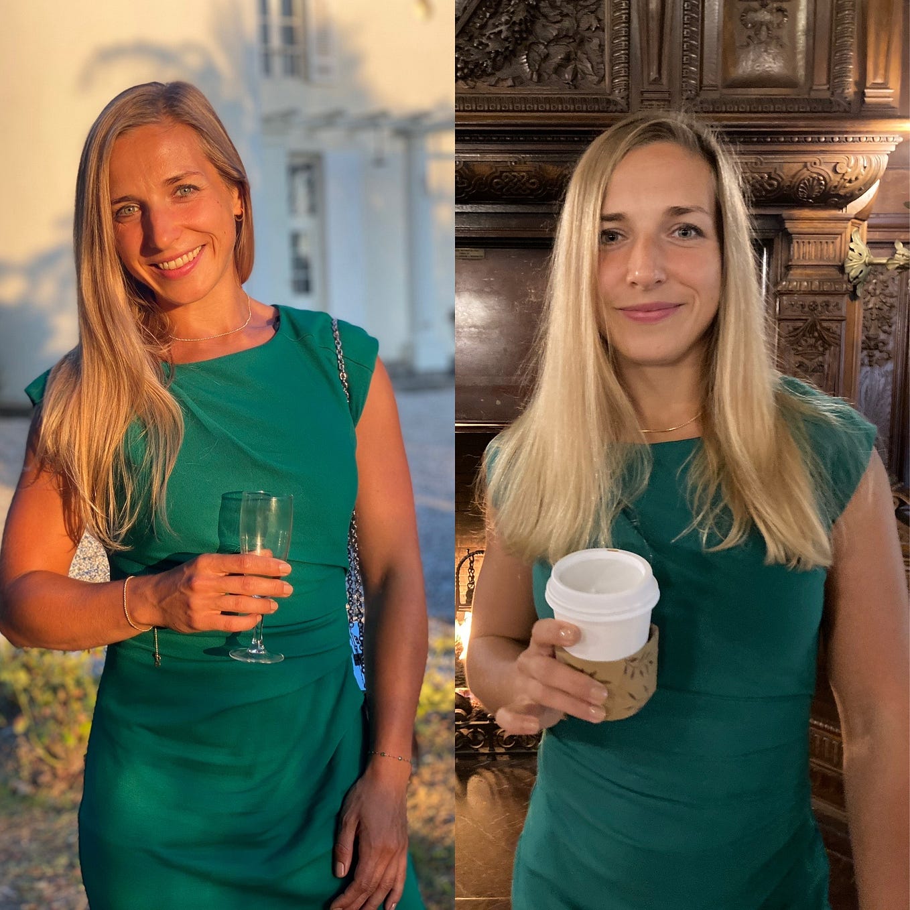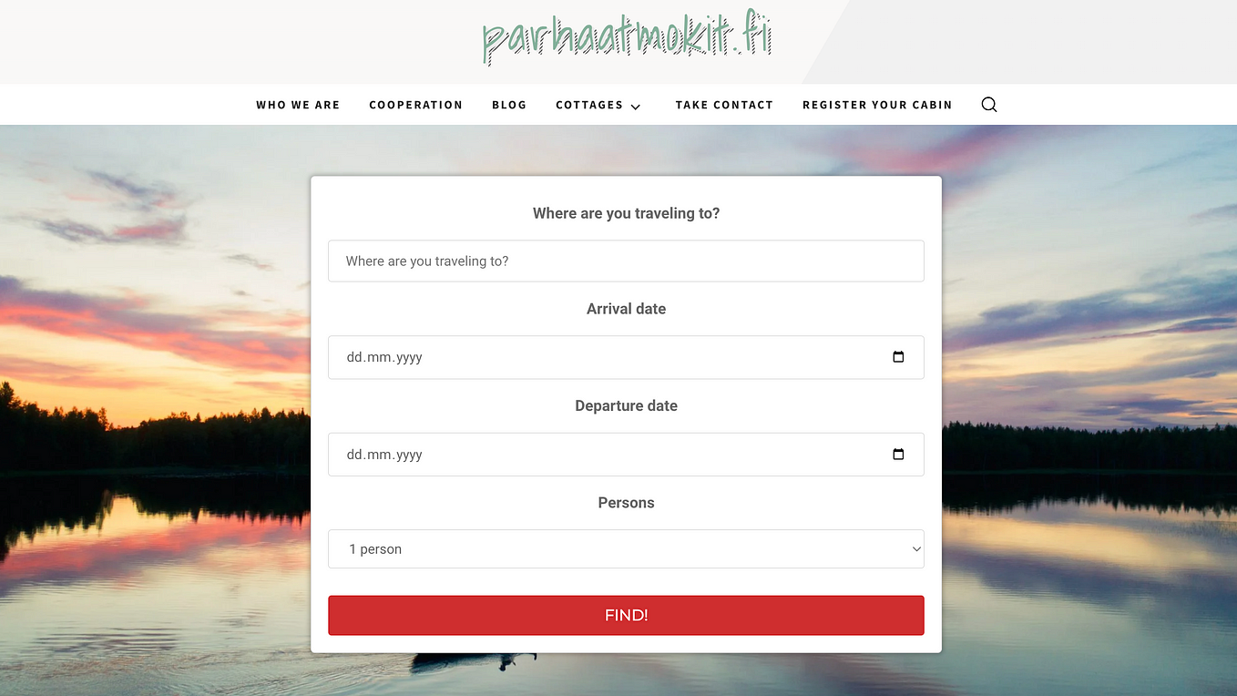DISCOVERING THE SCHINDLER HOUSE FROM ARCHITECT RUDOLF SCHINDLER
Benjamin Ehinger
Many architects are associated with the modernist style, but Rudolf Schindler may have been the catalyst. The low-slow house he created, known as the Schindler House, has often been referred to as the first modernist house in the world.
Rudolf Schindler was born in 1887 in Vienna. He studies architecture under Adolf Loos and Otto Wagner. In 1914, Schindler moved to Chicago to work under Frank Lloyd Wright. Later, he was sent to Los Angeles to work on the Hollyhock House. Once there, Schindler stayed in Los Angeles for the rest of his life.
The Schindler House was designed as a home for Schindler and his wife, Pauline, who was known as a somewhat eccentric character. In accoradance with the Schindler’s bohemian beliefs, the house was actually designed for two couples to share. The second couple was the Clyde Chace, and Marian Chace, who shared the same values as the Schindlers.
Underwhelming, At First Glance
Many find the Schindler House to be underwhelming when they first look at it. In fact, it looks a bit out of place and a bit worn from the outside. However, in this case, looks are certainly deceiving.
The features of the home were uncommon when it was designed, even though they have become common in California architecture today. The home features an open floor plan, sliding glass doors, a flat roof and a blend of the outside and inside, the beginnings of what would become known throughout the country as modernism.
Courtesy of Friends of the Schindler House, Mak Center
It was created in 1924 when open floor plans and a focus on nature were considered bizarre design features at the time. In fact, these design features were so odd, the planning authorities wouldn’t grant permission for the home to be built. After plenty of persistence, a temporary permit was given but included the ability for the authorities to halt construction at any time. Luckily, they never exercised this right, and the Schindler House was built.
A Home Going Against the Grain
The Schindler House was unique for the time not only because of the features it had but also because of what it didn’t have. There was no formal dining room, no conventional living room, and no clear bedrooms. Instead, it was designed to be a live/work space for two families.
Rudolph Schindler and his wife were inspired to design and build this home by a trip they took to Yosemite after completing the Hollyhock House for Frank Lloyd Wright. On the trip, Schindler was inspired to create a home that offered a modern living environment for multiple families. An unusual source of inspiration, he envisioned a home that would mirror the culture of Curry Village (now called Half Dome Village) in Yosemite National Park.
The Home’s Architecture
A unique home for the time, the Schindler House includes a layout looking like two “L” shaped apartments. This design allowed for both the Schindler’s and the Chases to live in the home together. For this reason, the home is also referred to as the Schindler-Chace House.
The “L” shape design was inspired by the Curry Village campsite design Schindler saw on his Yosemite trip. Each “L” shaped apartment included two studios with a utility room connecting both. The utility room provides the laundry, kitchen, storage, and sewing room.
The four studios were designed to give each of the four members of the household an individual space. The house also included a guest studio, which had its own bathroom and kitchen.
Overall, the Schindler house provides nearly 3,500 square feet of space on a 20,000 square foot lot. No bedrooms were designed into the home. Instead, there are two sleeping baskets on the roof created as four post canopies. The posts were made out of redwood and beams were used, along with canvas sides to protect from the rain.
A Unique Marriage/Divorce
The Schindler’s were eccentric for their time, to say the least. They didn’t remain married or together in the house for long instead separating in 1927. Pauline went on to lead what was called a gypsy lifestyle, while Rudolph remained behind in the home. However, in the 1930s, they came back together to live in the house as a divorced couple until Rudolph passed in 1953.
Courtesy R. M. Schindler Collection, Architecture and Design Collection, Art, Design & Architecture Museum, University of California, Santa Barbara, Mak Center
While living together the second time, Rudolph took over the Schindler studios, while Pauline took over the now vacant Chace wing of the home. The Chaces only lived in the house for a couple of years before moving to Florida. The Chace wing was, at one point, also occupied by Schindler’s former partner, Richard Neutra and Richard’s wife and son for about five years prior to Pauline moving back. Pauline is also responsible for the preservation of the home in partnership with the non-profit organisation, Friends of the Schindler House (FOSH). Without her efforts, it is unclear what may have become of this historic home.
The Schindler House Today
Today, the Schindler House is used for public programming and exhibitions. It was left by Pauline Schindler to the Schindler family until FOSH took over management of the home in 1980. In 1994, FOSH partnered with the MAK/Austrian Museum of Applied Arts for the creation of the MAK Center for Art and Architecture.
The house was restored throughout the 1980s, and many of the original elements have been maintained. However, there was some criticism over some of the restoration due to the changes it would erase, which were made by Rudolph over the years.
