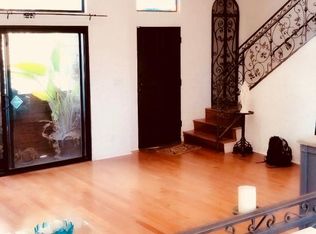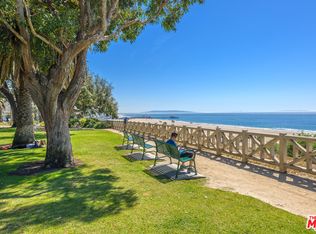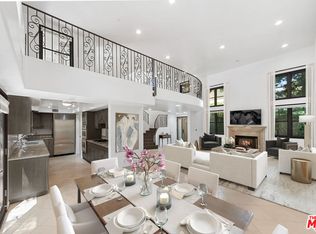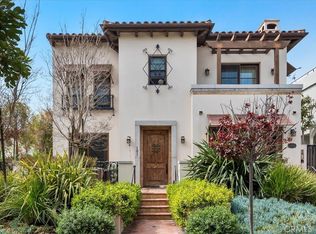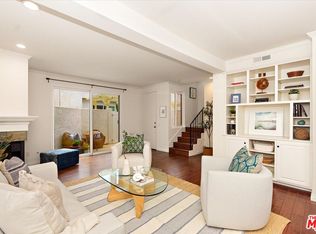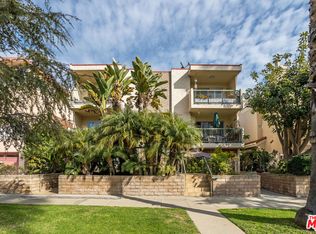Location, Location Location! This is move in ready 2 bed 3 bath condo is in the best area of Santa Monica ! Sellers are in the process of installing a brand NEW fireplace. Steps to the beach and Palisades Park! There are only 5 units in this complex and an end corner unit with a 2 car direct access private garage. This open, bright remodeled front facing condo has high ceilings throughout and a great flow for entertaining. The master bedroom with soaring beamed ceilings has a huge walk in closet and redone master bathroom. The second bedroom also has a redone bath and large walk in closet. In addition, there are two private patios in the front and the back, stained glass windows, french doors, bar with two refrigerators, recessed lighting, special plaster walls, small office , decorative wrought Iron railings, skylights, and central air and heat. There is a spacious formal dining room, large living room with high ceilings, crown molding, fireplace, redone kitchen with stainless appliances and island and inside washer& dryer . Best of all is the privacy of this end unit that makes it feel like a private home. Just bring your toothbrush and enjoy all Santa Monica has to offer. .
For sale
$1,739,000
802 3rd St, Santa Monica, CA 90403
2beds
1,601sqft
Est.:
Residential, Condominium, Townhouse
Built in 1981
7,487 sqft lot
$1,808,500 Zestimate®
$1,086/sqft
$300/mo HOA
What's special
Decorative wrought iron railingsSmall officeTwo private patiosHuge walk in closetLarge walk in closetSoaring beamed ceilingsCrown molding
- 6 days
- on Zillow |
- 790
- views |
- 42
- saves |
Likely to sell faster than
Travel times
Tour with a buyer’s agent
Tour with a buyer’s agent
Facts & features
Interior
Bedrooms & bathrooms
- Bedrooms: 2
- Bathrooms: 3
- Full bathrooms: 3
Flooring
- Flooring: Hardwood, Mixed
Heating
- Heating features: Central
Cooling
- Cooling features: Air Conditioning
Appliances
- Appliances included: Dishwasher, Freezer, Refrigerator, Range/Oven, Disposal, Water Heater Unit
- Laundry features: Inside, In Unit, Laundry Area, Gas Dryer Hookup
Interior features
- Door features: Sliding Doors
Other interior features
- Common walls with other units/homes: End Unit
- Total structure area: 1,601
- Total interior livable area: 1,601 sqft
- Fireplace features: Living Room
Property
Parking
- Total spaces: 2
- Parking features: Direct Access, Garage Is Attached, Garage - 2 Car, Oversized
- Covered spaces: 2
Property
- Levels: Two
- Stories: 2
- Pool features: None
- Exterior features: Balcony
- View description: Tree Top, Ocean
- Has waterview: Yes
- Waterview: Ocean
Lot
- Lot size: 7,487 sqft
Other property information
- Attached to another structure: Yes
- Zoning: SMR3*
- Special conditions: Standard
Construction
Type & style
- Home type: Townhouse
- Architectural style: Modern
- Property subType: Residential, Condominium, Townhouse
Condition
- Property condition: Updated/Remodeled
- Year built: 1981
Utilities & green energy
Utility
- Sewer information: In Street
- Water information: Public
Community & neighborhood
Security
- Security features: Security Lights, Secured Community, Smoke Detector(s)
Location
- Region: Santa Monica
HOA & financial
HOA
- Has HOA: Yes
- HOA fee: $300 monthly
- Amenities included: None
Other financial information
- : 2.5%
Services availability
Make this home a reality
Estimated market value
$1,808,500
$1.72M - $1.90M
$7,304/mo
Price history
| Date | Event | Price |
|---|---|---|
| 4/9/2024 | Listed for sale | $1,739,000-0.6%$1,086/sqft |
Source: | ||
| 4/4/2024 | Listing removed | -- |
Source: | ||
| 2/12/2024 | Price change | $1,749,000-5.4%$1,092/sqft |
Source: | ||
| 1/22/2024 | Pending sale | $1,849,000$1,155/sqft |
Source: | ||
| 12/12/2023 | Price change | $1,849,000-2.4%$1,155/sqft |
Source: | ||
Public tax history
Tax history is unavailable.
Monthly payment calculator
Neighborhood: Wilshire/Montana
Getting around
Nearby schools
GreatSchools rating
- 7/10Roosevelt Elementary SchoolGrades: K-5Distance: 0.5 mi
- 8/10Lincoln Middle SchoolGrades: 6-8Distance: 1 mi
- 9/10Santa Monica High SchoolGrades: 9-12Distance: 1.4 mi
Local experts in 90403
Loading
Loading
