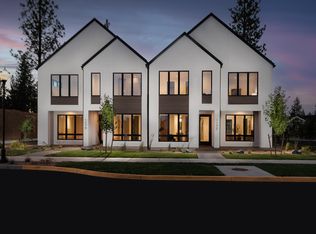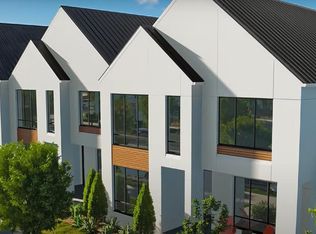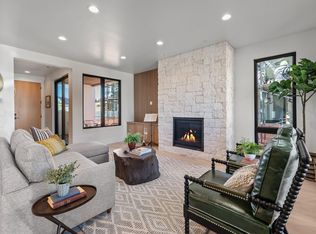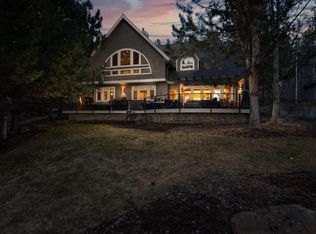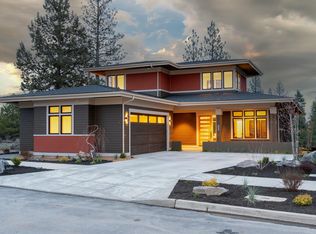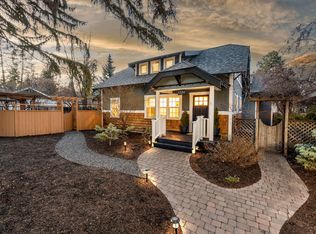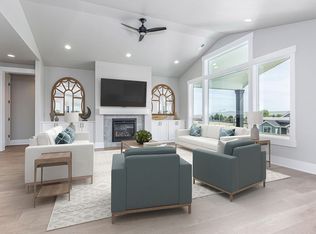Trove Townhomes at Discovery West. This collaboration between COBA Award-Winning builders Structure Development NW and Curtis Homes LLC bring Scandinavian-inspired modern designs to Bend's desirable westside neighborhood. Clean lines and contemporary finishes, open floor plan and extraordinary living space. Great room with gas fireplace and hardwood floors. Spacious kitchen, professional appliances, large island and pantry. Dining area and covered patio perfect for entertaining. Guest suite on main level. Primary suite on upper level with vaulted ceiling, tile shower and walk-in closet. Two additional bedrooms, full bathroom, loft, laundry room and covered deck. Two-car garage and fully landscaped. Located in close proximity to future Discovery Corner Plaza, a vibrant mix of storefronts, gathering spaces and venue for neighborhood events. Easy accessibility to popular walking and biking trails. Trove offers carefree active living in this outstanding Discovery West location.
Active
$1,538,500
1180 NW Skyline Ranch Rd LOT 129, Bend, OR 97703
4beds
3,127sqft
Est.:
Townhouse
Built in 2024
4,792 sqft lot
$1,540,400 Zestimate®
$492/sqft
$554/mo HOA
What's special
Large islandExtraordinary living spaceGreat roomOpen floor planContemporary finishesScandinavian-inspired modern designsClean lines
- 36 days
- on Zillow |
- 515
- views |
- 20
- saves |
Travel times
Tour with a buyer’s agent
Tour with a buyer’s agent
Open house
Facts & features
Interior
Bedrooms & bathrooms
- Bedrooms: 4
- Bathrooms: 4
- Full bathrooms: 3
- 1/2 bathrooms: 1
Flooring
- Flooring: Carpet, Hardwood, Tile
Heating
- Heating features: Forced Air, Natural Gas, Radiant
Cooling
- Cooling features: Central Air, Zoned
Appliances
- Appliances included: Cooktop, Dishwasher, Disposal, Microwave, Oven, Range Hood, Refrigerator, Tankless Water Heater
- Laundry features: Laundry Room
Interior features
- Window features: Double Pane Windows
- Interior features: Built-in Features, Double Vanity, Enclosed Toilet(s), Kitchen Island, Linen Closet, Open Floorplan, Pantry, Shower/Tub Combo, Smart Thermostat, Solid Surface Counters, Tile Shower, Vaulted Ceiling(s), Walk-In Closet(s), Wired for Data, Wired for Sound
Other interior features
- Common walls with other units/homes: 1 Common Wall,End Unit
- Total structure area: 3,127
- Total interior livable area: 3,127 sqft
- Finished area above ground: 3,127
- Fireplace features: Gas, Great Room
Property
Parking
- Total spaces: 2
- Parking features: Alley Access, Attached, Concrete, Driveway, Garage Door Opener, Storage
- Garage spaces: 2
- Has uncovered spaces: Yes
Property
- Levels: Two
- Stories: 2
- Patio & porch details: Patio
- Fencing: Fenced
- View description: Neighborhood, Territorial
- Topography of land: Level
Lot
- Lot size: 4,792 sqft
- Lot features: Drip System, Landscaped, Smart Irrigation, Sprinklers In Front, Sprinklers In Rear
Other property information
- Parcel number: 286100
- Zoning description: RL
- Special conditions: Standard
Construction
Type & style
- Home type: Townhouse
- Architectural style: Contemporary
- Property subType: Townhouse
Material information
- Construction materials: Frame
- Foundation: Stemwall
- Roof: Metal
Condition
- New construction: Yes
- Year built: 2024
Other construction
- Builder name: Structure Development Nw Llc
Utilities & green energy
Utility
- Sewer information: Public Sewer
- Water information: Backflow Domestic, Backflow Irrigation, Public, Water Meter
- Utilities for property: Natural Gas Available
Green energy
- Green verification: Earth Advantage
Community & neighborhood
Security
- Security features: Carbon Monoxide Detector(s), Smoke Detector(s)
Community
- Community features: Park, Trail(s)
Location
- Region: Bend
- Subdivision: Discovery West Phase 4
HOA & financial
HOA
- Has HOA: Yes
- HOA fee: $310 annually
- Amenities included: Firewise Certification, Landscaping, Snow Removal
- Second HOA fee: $528 monthly
Other financial information
- : 2.50%
Other
Other facts
- Listing agreement: Exclusive Right To Sell
- Listing terms: Cash,Conventional,VA Loan
- Road surface type: Paved
Services availability
Make this home a reality
Estimated market value
$1,540,400
$1.46M - $1.62M
$4,999/mo
Price history
| Date | Event | Price |
|---|---|---|
| 2/29/2024 | Listed for sale | $1,538,500$492/sqft |
Source: | ||
Public tax history
Tax history is unavailable.
Monthly payment calculator
Neighborhood: Summit West
Getting around
Nearby schools
GreatSchools rating
- 9/10William E Miller ElementaryGrades: K-5Distance: 0.4 mi
- 9/10Pacific Crest Middle SchoolGrades: 6-8Distance: 0.4 mi
- 8/10Summit High SchoolGrades: 9-12Distance: 0.3 mi
Schools provided by the listing agent
- Elementary: William E Miller Elem
- Middle: Pacific Crest Middle
- High: Summit High
Source: Oregon Datashare. This data may not be complete. We recommend contacting the local school district to confirm school assignments for this home.
Local experts in 97703
Loading
Loading
