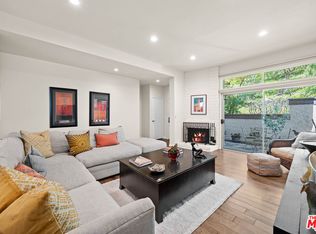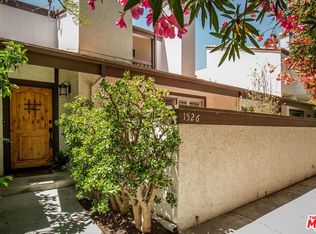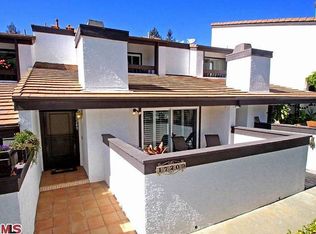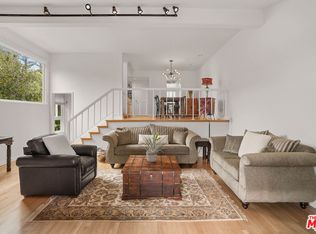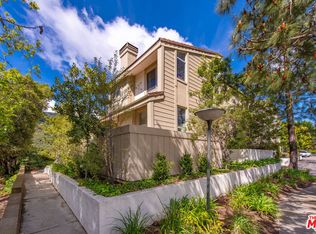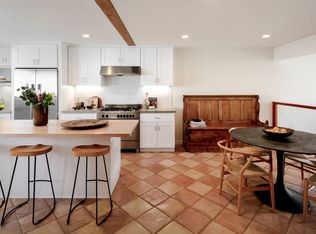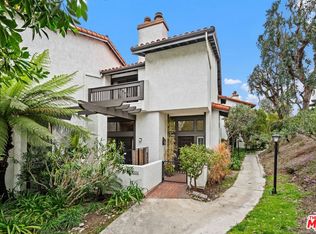Sought-after and beautifully remodeled corner end-unit townhome in the Pacific Palisades Highlands. The living room features vaulted ceilings, an abundance of natural light and a private outdoor seating area providing a bonus tranquil outdoor living space perfect for entertaining. Enjoy the beautiful open kitchen with quartz countertops, a large center island and upscale stainless steel appliances. Located upstairs are 2 en-suite bedrooms and the conveniently located laundry room. The primary bedroom opens to yet another patio with serene mountain views. The property has a large direct access two-car private garage with additional storage. The community amenities include pool and spa, exercise room and lighted tennis courts. Enjoy the peaceful setting surrounded by nature and yet just moments to Caruso Village, the beach, hiking and biking trails and highly regarded schools
For sale
$1,478,000
1610 Palisades Dr, Pacific Palisades, CA 90272
2beds
1,734sqft
Est.:
Residential, Condominium, Townhouse
Built in 1974
8.30 Acres lot
$1,573,000 Zestimate®
$852/sqft
$745/mo HOA
What's special
Serene mountain viewsLarge center islandAbundance of natural lightCorner end-unit townhomeQuartz countertopsUpscale stainless steel appliancesConveniently located laundry room
- 4 days
- on Zillow |
- 478
- views |
- 24
- saves |
Travel times
Tour with a buyer’s agent
Tour with a buyer’s agent
Facts & features
Interior
Bedrooms & bathrooms
- Bedrooms: 2
- Bathrooms: 3
- Full bathrooms: 3
Primary bedroom
- Features: Master Suite
Bedroom
- Features: Master Bedroom, Walk-In Closet(s)
- Level: Upper
Bathroom
- Features: Remodeled, Powder Room
Kitchen
- Features: Remodeled, Open to Family Room, Kitchen Island, Counter Top
Flooring
- Flooring: Carpet, Ceramic Tile, Hardwood
Heating
- Heating features: Central
Cooling
- Cooling features: Air Conditioning, Central Air
Appliances
- Appliances included: Gas Cooktop, Oven, Gas Cooking Appliances, Range, Microwave, Exhaust Fan, Freezer, Disposal, Dryer, Dishwasher
- Laundry features: Laundry Area, Inside, In Unit, Upper Level, Laundry Room, Laundry Closet, Gas Dryer Hookup, Gas Or Electric Dryer Hookup
Interior features
- Door features: Sliding Doors
- Window features: Custom Window Covering, Double Pane Windows
- Interior features: Turnkey, Storage, Recessed Lighting, High Ceilings, Open Floorplan, Living Room Deck Attached, Breakfast Counter / Bar, Dining Area, Family Kitchen, Family Room, Eat-in Kitchen, Kitchen Island
Other interior features
- Furnished: Yes
- Total structure area: 1,734
- Total interior livable area: 1,734 sqft
- Total number of fireplaces: 1
- Fireplace features: Living Room
Property
Parking
- Total spaces: 8
- Parking features: Direct Access, Driveway - Brick, Side By Side, On Street, On Site, Private Garage, Garage - 2 Car, Attached
- Garage spaces: 2
- Covered spaces: 2
- Uncovered spaces: 6
Property
- Levels: Multi/Split,Two
- Stories: 2
- Entry location: Living Room
- Pool features: In Ground, Heated, Heated And Filtered, Fenced, Community, Association
- Spa features: Association Spa, In Ground, Fenced, Heated
- Exterior features: Balcony
- Patio & porch details: Living Room Deck Attached, Patio
- View description: Tree Top, Hills
- Waterfront features: None
Lot
- Lot size: 8.30 Acres
Other property information
- Parcel number: 4431010058
- Attached to another structure: Yes
- Zoning: LARD3
- Special conditions: Standard
Construction
Type & style
- Home type: Townhouse
- Property subType: Residential, Condominium, Townhouse
Material information
- Construction materials: Hard Coat
- Roof: Clay
Condition
- Property condition: Updated/Remodeled
- Year built: 1974
Utilities & green energy
Utility
- Sewer information: In Street
Community & neighborhood
Security
- Security features: Smoke Detector(s), Carbon Monoxide Detector(s)
Location
- Region: Pacific Palisades
- Subdivision: Hoa 3
HOA & financial
HOA
- Has HOA: Yes
- HOA fee: $745 monthly
- Amenities included: Exercise Room, Fitness Center, Landscaping, Assoc Pet Rules, Guest Parking, Pool, Spa/Hot Tub, Tennis Court(s)
Other financial information
- : 2.5%
Services availability
Make this home a reality
Estimated market value
$1,573,000
$1.49M - $1.65M
$6,499/mo
Price history
| Date | Event | Price |
|---|---|---|
| 4/12/2024 | Listed for sale | $1,478,000-3.1%$852/sqft |
Source: | ||
| 5/12/2023 | Sold | $1,525,000+1.7%$879/sqft |
Source: | ||
| 4/15/2023 | Contingent | $1,499,000$864/sqft |
Source: | ||
| 4/10/2023 | Listed for sale | $1,499,000+46.2%$864/sqft |
Source: | ||
| 5/18/2018 | Sold | $1,025,000+3%$591/sqft |
Source: | ||
Public tax history
| Year | Property taxes | Tax assessment |
|---|---|---|
| 2023 | $13,715 +4.9% | $1,120,983 +2% |
| 2022 | $13,078 +1.3% | $1,099,004 +2% |
| 2021 | $12,915 -1% | $1,077,456 +1% |
Find assessor info on the county website
Monthly payment calculator
Neighborhood: Pacific Palisades
Getting around
Nearby schools
GreatSchools rating
- 7/10Marquez Charter SchoolGrades: K-5Distance: 2.3 mi
- 7/10Paul Revere Middle SchoolGrades: 6-8Distance: 4.2 mi
- 8/10Palisades Charter High SchoolGrades: 9-12Distance: 2.8 mi
Local experts in 90272
Loading
Loading
