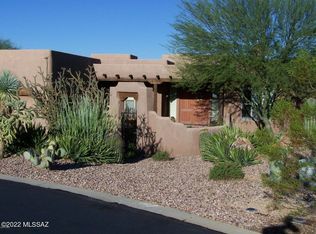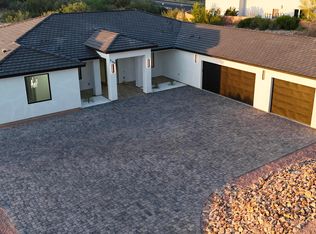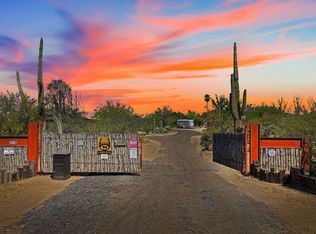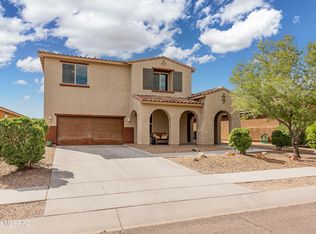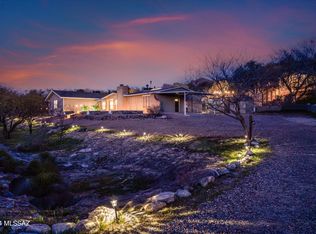Nestled at the end of a cul-de-sac within Chaparral Heights on just over an acre premium lot, this TJ Bednar desert vernacular home embraces the harmony of light and space that embodies the epitome of the Arizona lifestyle. Elevate your entertaining experience in this open concept floor plan adorned with soaring ceiling heights and seamless indoor and outdoor living. Warm Viga beam ceilings, Knotty alder doors, and complementary tile floors provide a cohesive interior design and a timeless foundation, while meticulously chosen fixtures and finishes enhance every corner.Indulge your culinary passions in the chef's kitchen outfitted with new stainless professional series appliances, featuring striking granite countertops and custom cabinetry providing ample task space. The primary suite is sequestered on the east end of the residence, with french doors that spill out onto the private rear veranda. The primary bath has a spacious walk-in shower, soaking tub, dual vanities, and nearby large dressing suite. Situated on the west wing of the residence, and perfectly suited for guests or family alike, are three supplementary bedrooms.
A large covered veranda captures the romance of the southwestern desert, running the length of the southern edge of the residence. French glass doors opposite the statement Beehive fireplace provide seamless flow from the interior to the exterior of the living room, creating an extension of the outdoor living space. Drifts of colorful landscapes highlight the pool, serving as a vibrant counterpoint to the surrounding foliage, with eastern exposure encompassing sweeping view corridors framing Pusch Ridge and the Catalina Mountain ranges. This timeless design is thoughtfully executed and perfectly scaled for private and comfortable everyday living. From this desirable Oro Valley location, one is just moments away from top-tier restaurants, shopping, golfing, hiking, cycling, tennis, and pickleball opportunities.
For sale
$1,095,000
2425 W Ogle Wash Pl, Oro Valley, AZ 85742
4beds
3,495sqft
Est.:
Single Family Residence
Built in 2005
1.04 Acres lot
$1,092,400 Zestimate®
$313/sqft
$56/mo HOA
What's special
Open concept floor planSoaring ceiling heightsStainless professional series appliancesKnotty alder doorsGranite countertopsCustom cabinetryComplementary tile floors
- 3 days
- on Zillow |
- 908
- views |
- 78
- saves |
Likely to sell faster than
Travel times
Tour with a buyer’s agent
Tour with a buyer’s agent
Facts & features
Interior
Bedrooms & bathrooms
- Bedrooms: 4
- Bathrooms: 4
- Full bathrooms: 3
- 1/2 bathrooms: 1
Primary bathroom
- Features: Double Vanity, Separate Shower(s), Soaking Tub
Dining room
- Features: Breakfast Bar, Breakfast Nook, Formal Dining Room
Kitchen
- Description: Pantry: Walk-In,Countertops: Granite
- Features: Kitchen Island
Flooring
- Flooring: Ceramic Tile, Laminate
Heating
- Heating features: Heat Pump, Zoned
Cooling
- Cooling features: Zoned
Appliances
- Appliances included: Dishwasher, Garbage Disposal, Gas Cooktop, Gas Oven, Microwave, Refrigerator, Dryer, Washer, Water Heater: Natural Gas, Appliance Color: Stainless
- Laundry features: Laundry Room, Storage
Interior features
- Window features: Window Covering: Stay
- Interior features: Air Purifier, Ceiling Fan(s), Exposed Beams, Foyer, High Ceilings 9+, Split Bedroom Plan, Walk In Closet(s), Smart Thermostat, Family Room, Living Room, Den
Other interior features
- Total structure area: 3,495
- Total interior livable area: 3,495 sqft
- Total number of fireplaces: 1
- Fireplace features: Bee Hive, Gas, Living Room
Property
Parking
- Total spaces: 3
- Parking features: Attached, Oversized, Concrete
- Garage spaces: 3
- Covered spaces: 3
- Has uncovered spaces: Yes
- Other parking information: RV Parking: None
Accessibility
- Accessibility features: None
Property
- Levels: One
- Stories: 1
- Private pool: Yes
- Pool features: Conventional
- Spa included: Yes
- Spa features: Hot Tub
- Patio & porch details: Covered, Patio
- Fencing: Block,Stucco Finish,View Fence
- View description: Sunrise, Sunset
Lot
- Lot size: 1.04 Acres
- Lot features: Cul-De-Sac, North/South Exposure, Subdivided, Landscape - Front: Desert Plantings, Low Care, Trees, Landscape - Rear: Artificial Turf, Desert Plantings, Low Care, Trees
Other property information
- Parcel number: 22443029A
- Zoning: R120
- Special conditions: Standard
Construction
Type & style
- Home type: SingleFamily
- Architectural style: Santa Fe,Southwestern
- Property subType: Single Family Residence
Material information
- Construction materials: Frame - Stucco
- Roof: Built-Up - Reflect
Condition
- Property condition: Existing
- New construction: No
- Year built: 2005
Utilities & green energy
Utility
- Electric information: Tep
- Gas information: Natural
- Water information: Water Company
- Utilities for property: Cable Connected, Sewer Connected
Community & neighborhood
Security
- Security features: Alarm Installed, Smoke Detector(s)
Community
- Community features: Paved Street
Location
- Region: Oro Valley
- Subdivision: Chaparral Heights (1-73)
HOA & financial
HOA
- Has HOA: Yes
- HOA fee: $56 monthly
Other
Other facts
- Listing terms: Cash,Conventional
- Ownership: Fee (Simple)
- Road surface type: Paved
Services availability
Make this home a reality
Estimated market value
$1,092,400
$1.04M - $1.15M
$5,945/mo
Price history
| Date | Event | Price |
|---|---|---|
| 5/2/2024 | Listed for sale | $1,095,000-8.4%$313/sqft |
Source: | ||
| 3/25/2024 | Listing removed | $1,195,000$342/sqft |
Source: BHHS broker feed #22407102 | ||
| 3/22/2024 | Listed for sale | $1,195,000+90%$342/sqft |
Source: BHHS broker feed #22407102 | ||
| 2/22/2019 | Sold | $629,000-3.1%$180/sqft |
Source: | ||
| 1/14/2019 | Pending sale | $649,000$186/sqft |
Source: Tierra Antigua Realty, LLC #21828089 | ||
Public tax history
| Year | Property taxes | Tax assessment |
|---|---|---|
| 2023 | $7,030 -0.1% | $64,796 +21.6% |
| 2022 | $7,037 +0.3% | $53,301 +2.9% |
| 2021 | $7,014 -7.5% | $51,820 +3.7% |
Find assessor info on the county website
Monthly payment calculator
Neighborhood: 85742
Getting around
Nearby schools
GreatSchools rating
- 7/10Richard B Wilson Jr SchoolGrades: PK-8Distance: 2 mi
- 7/10Ironwood Ridge High SchoolGrades: 9-12Distance: 1.2 mi
- 4/10Amphi Academy at El HogarGrades: K-12Distance: 7.9 mi
Schools provided by the listing agent
- Elementary: Wilson K-8
- Middle: Wilson K-8
- High: Ironwood Ridge
- District: Amphitheater
Source: MLS of Southern Arizona. This data may not be complete. We recommend contacting the local school district to confirm school assignments for this home.
Local experts in 85742
Loading
Loading
