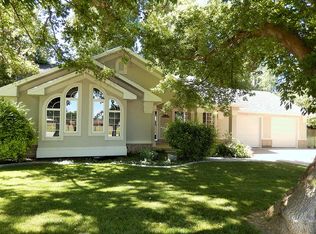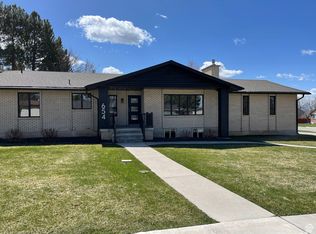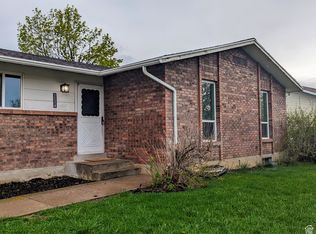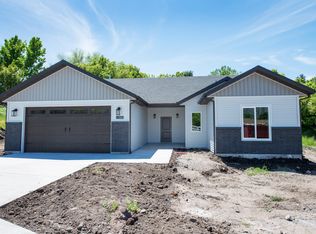There are several reasons to buy a home and this home has them! #1 - The LOCATION! On the outskirts of Lundstrom Park area with a quiet, wonderful neighborhood and secluded backyard. #2 - An ADU APARTMENT! The apartment has a completely separate entrance from the home and its own parking. OFFSET your mortgage payment significantly and capitalize on house hacking! #3 - Gargantuan GARAGE! Car enthusiasts will rejoice at the convenience of the four-car garage, providing plenty of room for vehicles, storage, or even a workshop. Really to see all this home has to offer set a showing! You'll be rewarded with updated kitchen, master suite, deck, covered patio, and many newly updated major systems from roof, stucco, HVAC, etc. Please see the exclusions. Square footage figures are provided as a courtesy estimate only and were obtained from seller measurements.
For sale
Price cut: $49K (4/6)
$650,000
1576 E 1700 N, North Logan, UT 84341
5beds
3,095sqft
Est.:
Single Family Residence
Built in 1989
0.26 Acres lot
$614,800 Zestimate®
$210/sqft
$-- HOA
What's special
Four-car garageUpdated kitchen
- 44 days
- on Zillow |
- 816
- views |
- 37
- saves |
Likely to sell faster than
Travel times
Tour with a buyer’s agent
Tour with a buyer’s agent
Facts & features
Interior
Bedrooms & bathrooms
- Bedrooms: 5
- Bathrooms: 5
- Full bathrooms: 2
- 3/4 bathrooms: 2
- 1/2 bathrooms: 1
- Partial bathrooms: 1
Primary bedroom
- Level: Second
Basement
- Has basement: Yes
- Basement: Partial
Flooring
- Flooring: Carpet, Tile
Heating
- Heating features: Forced Air, Central, Wood
Cooling
- Cooling features: Central Air
Appliances
- Appliances included: Gas Range, Free-Standing Range
Interior features
- Window features: Double Pane Windows
- Interior features: Master Bath, Walk-In Closet(s), In-Law Floorplan, Vaulted Ceiling(s)
Other interior features
- Total structure area: 3,095
- Total interior livable area: 3,095 sqft
- Finished area above ground: 2,154
- Finished area below ground: 333
- Total number of fireplaces: 1
Property
Parking
- Total spaces: 12
- Parking features: Covered, Open
- Garage spaces: 4
- Covered spaces: 4
- Uncovered spaces: 8
Property
- Levels: Tri/Multi-Level
- Stories: 5
- Exterior features: Other
- Patio & porch details: Covered, Covered Patio
- Fencing: Partial
- Topography of land: Terrain
- Residential vegetation: Landscaping: Full, Mature Trees
Lot
- Lot size: 0.26 Acres
- Lot size dimensions: 0.0 x 0.0 x 0.0
- Lot features: Secluded, Sprinkler: Auto-Full
Other property information
- Additional structures included: Storage Shed(s)
- Parcel number: 070450001
- Zoning description: Single-Family, Short Term Rental Allowed
- Exclusions: See Remarks, Dryer, Freezer, Refrigerator, Washer, Video Door Bell(s)
- Inclusions: Range, Storage Shed(s)
Construction
Type & style
- Home type: SingleFamily
- Property subType: Single Family Residence
Material information
- Construction materials: Stucco
- Roof: Asphalt
Condition
- Property condition: Blt./Standing
- New construction: No
- Year built: 1989
Notable dates
- Major remodel year: 2010
Utilities & green energy
Utility
- Electric utility on property: Yes
- Water information: Culinary
- Utilities for property: Natural Gas Connected, Electricity Connected, Sewer Connected, Water Connected
Community & neighborhood
Location
- Region: North Logan
- Subdivision: Greenbriar Acres Sub
HOA & financial
Other financial information
- : 3%
Other
Other facts
- Acres allowed for irrigation: 0
- Listing terms: Cash,Conventional,FHA,VA Loan
- Road surface type: Paved
Services availability
Make this home a reality
Estimated market value
$614,800
$584,000 - $646,000
$2,999/mo
Price history
| Date | Event | Price |
|---|---|---|
| 4/6/2024 | Price change | $650,000-7%$210/sqft |
Source: | ||
| 3/16/2024 | Listed for sale | $699,000$226/sqft |
Source: | ||
Public tax history
| Year | Property taxes | Tax assessment |
|---|---|---|
| 2022 | $2,117 +9.3% | $246,510 +28.1% |
| 2021 | $1,937 +19.4% | $192,390 +27.3% |
| 2020 | $1,623 +7.9% | $151,140 +13% |
Find assessor info on the county website
Monthly payment calculator
Neighborhood: 84341
Getting around
Nearby schools
GreatSchools rating
- 6/10Greenville SchoolGrades: PK-6Distance: 1.7 mi
- 5/10Green Canyon High SchoolGrades: PK-12Distance: 2.3 mi
- 7/10Spring Creek Middle SchoolGrades: 7-8Distance: 4 mi
Schools provided by the listing agent
- Elementary: Greenville
- Middle: North Cache
- High: Green Canyon
- District: Cache
Source: UtahRealEstate.com. This data may not be complete. We recommend contacting the local school district to confirm school assignments for this home.
Local experts in 84341
Loading
Loading




