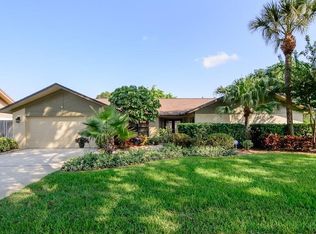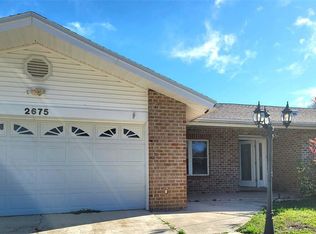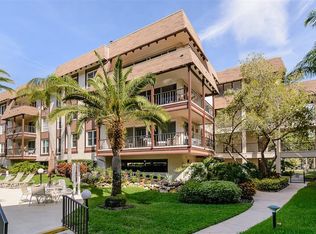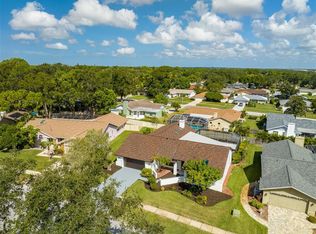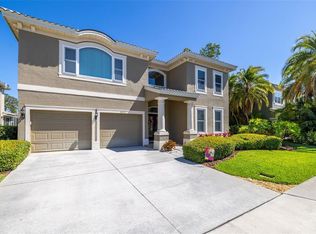Under contract-accepting backup offers. Your Clearwater, FL dream home awaits in the sought-after area of Countryside! This Clubhouse Estates gem greets you with a beautifully PAVED driveway leading to a welcoming front entry. Imagine yourself unwinding at the end of the day, beverage in hand, as the setting sun paints the sky with vibrant hues. As you pass through the elegant double doors, you'll discover a brilliantly designed floor plan featuring spacious, well-balanced rooms. The view of the inviting POOL beckons you to explore further into this beautifully updated residence. Throughout the home, wood-look PORCELAIN TILE offers both durability and a sleek look, while UPDATED FIXTURES add a modern touch. The expansive primary bedroom boasts a VAULTED CEILING, his and her WALK-IN CLOSETS with organizers, and direct access to the pool, perfect for morning swims or evening dips. The adjoining ENSUITE has been recently remodeled to include a luxurious SPA-LIKE BATH with a stylish VESSEL TUB, a glass-enclosed shower, and DUAL SINKS topped with QUARTZ and wrapped within dark blue SHAKER CABINETS. At the heart of the home, the kitchen features rich WOOD CABINETRY, SMUDGE PROOF appliances, GRANITE countertops, and a BAR-HEIGHT counter that's perfect for gatherings. Adjacent to the kitchen, a cozy breakfast room surrounded by sliding doors offers the allure of alfresco dining with all the comforts of indoor living. The family room, complete with a vaulted ceiling, WET BAR, and a WOOD-BURNING FIREPLACE, serves as a cozy gathering spot for family and friends. Privacy is paramount with a 3-way SPLIT BEDROOM layout. The fourth bedroom, located in a separate wing with a pool bath, offers privacy and versatility, ideal for guests or as a home office. The inside laundry room offers plenty of room for storage, a utility sink and a gas clothes dryer for efficiency. Outside, the PAVED DECK and PEBBLE TEC finished POOL promise endless summer fun, complete with a SUN SHELF for lounging and a removable CHILD SAFETY FENCE for peace of mind. The FENCED backyard will provide "Rover" plenty of room to run and the area is PLUMBED for an OUTDOOR KITCHEN! The nearby private Countryside Country Club awaits with golf, tennis, pickleball, fitness facilities, and fine dining. This is more than a home—it's a lifestyle waiting for you to embrace! This home is in prime condition! TWO HVAC systems 2018/2022, TANKLESS GAS WATER HEATER, WATER SOFTENER, WELL SPRINKLER, ROOF 2021, ELECTRICAL updated 2020 Bedroom Closet Type: Walk-in Closet (Primary Bedroom).
Pending
$850,000
3145 Masters Dr, Clearwater, FL 33761
4beds
2,927sqft
Est.:
Single Family Residence
Built in 1984
10,202 sqft lot
$-- Zestimate®
$290/sqft
$3/mo HOA
What's special
Updated fixturesPebble tec finished poolGranite countertopsCozy breakfast roomPaved deckWood-look porcelain tileSpa-like bath
- 12 days
- on Zillow |
- 1,140
- views |
- 70
- saves |
Likely to sell faster than
Travel times
Facts & features
Interior
Bedrooms & bathrooms
- Bedrooms: 4
- Bathrooms: 3
- Full bathrooms: 3
Flooring
- Flooring: Porcelain Tile
Heating
- Heating features: Central, Electric
Cooling
- Cooling features: Central Air
Appliances
- Appliances included: Dishwasher, Disposal, Dryer, Gas Water Heater, Microwave, Range, Refrigerator, Tankless Water Heater, Washer, Water Softener
- Laundry features: Corridor Access, Gas Dryer Hookup, Inside, Laundry Room, Washer Hookup
Interior features
- Interior features: Eating Space In Kitchen, Kitchen/Family Room Combo, Living Room/Dining Room Combo, Split Bedroom, Thermostat, Vaulted Ceiling(s), Walk-In Closet(s), Wet Bar
Other interior features
- Total structure area: 4,134
- Total interior livable area: 2,927 sqft
- Fireplace: Yes
- Virtual tour: View virtual tour
- Attic: Ceiling Fan(s), Eating Space In Kitchen, High Ceilings, Kitchen/Family Room Combo, Living Room/Dining Room Combo, Primary Bedroom Main Floor, Split Bedroom, Thermostat, Vaulted Ceiling(s), Walk-In Closet(s), Wet Bar
Property
Parking
- Total spaces: 2
- Parking features: Garage - Attached
- Garage spaces: 2
- Covered spaces: 2
Property
- Levels: One
- Stories: 1
- Private pool: Yes
- Pool features: Child Safety Fence, Gunite, In Ground, Pool Sweep, Screen Enclosure
- Exterior features: Irrigation System, Private Mailbox, Rain Gutters, Sidewalk, Sliding Doors, Tennis Court(s)
- Patio & porch details: Front Porch, Rear Porch, Screened
Lot
- Lot size: 10,202 sqft
- Lot size dimensions: 85 x 120
- Lot features: 0 to less than 1/4 Acre
Other property information
- Parcel number: 202816186450000560
- Special conditions: None
Construction
Type & style
- Home type: SingleFamily
- Architectural style: Florida
- Property subType: Single Family Residence
Material information
- Construction materials: Block
- Foundation: Slab
- Roof: Shingle
Condition
- Property condition: Completed
- New construction: No
- Year built: 1984
Utilities & green energy
Utility
- Electric utility on property: Yes
- Sewer information: Public Sewer
- Water information: Public, Well
- Utilities for property: Cable Connected, Electricity Connected, Natural Gas Connected, Public, Sewer Connected, Sprinkler Well, Street Lights, Underground Utilities, Water Connected
Community & neighborhood
Community
- Community features: Deed Restrictions, Sidewalks
Location
- Region: Clearwater
- Subdivision: Countryside Tr 56
HOA & financial
HOA
- Has HOA: Yes
- HOA fee: $3 monthly
Other fees
- Pet fee: $0 monthly
Other financial information
- : See Remarks: 2.5%-$350
- Transaction broker fee: $$100
- Total actual rent: 0
Other
Other facts
- Listing terms: Cash,Conventional,VA Loan
- Ownership: Fee Simple
- Road surface type: Paved
Services availability
Make this home a reality
Price history
| Date | Event | Price |
|---|---|---|
| 4/20/2024 | Pending sale | $850,000$290/sqft |
Source: | ||
| 4/18/2024 | Listed for sale | $850,000+77.1%$290/sqft |
Source: | ||
| 4/18/2019 | Sold | $480,000-1%$164/sqft |
Source: Stellar MLS / MFRMLS #U8033984 | ||
| 2/25/2019 | Pending sale | $485,000$166/sqft |
Source: Coldwell Banker Residential Real Estate - Palm Harbor #U8033984 | ||
| 2/13/2019 | Listed for sale | $485,000-2%$166/sqft |
Source: COLDWELL BANKER RESIDENTIAL #U8033984 | ||
Public tax history
| Year | Property taxes | Tax assessment |
|---|---|---|
| 2022 | $7,293 | $418,382 |
Find assessor info on the county website
Monthly payment calculator
Neighborhood: 33761
Getting around
Nearby schools
GreatSchools rating
- 7/10Curlew Creek Elementary SchoolGrades: PK-5Distance: 1.1 mi
- 3/10Safety Harbor Middle SchoolGrades: 6-8Distance: 3.2 mi
- 4/10Countryside High SchoolGrades: PK,9-12Distance: 1.1 mi
Schools provided by the listing agent
- Elementary: Curlew Creek Elementary-PN
- Middle: Safety Harbor Middle-PN
- High: Countryside High-PN
Source: Stellar MLS / MFRMLS. This data may not be complete. We recommend contacting the local school district to confirm school assignments for this home.
Local experts in 33761
Loading
Loading
