- 1 year
- 5 year
43733 Hay Rd,Ashburn, VA 20147
About this home
Additional resources
Electricity and solar
View estimated energy costs and solar savings for this home
Internet
View Internet plans and providers available for this home
Climate risks
About climate risks
Most homes have some risk of natural disasters, and may be impacted by climate change due to rising temperatures and sea levels.
Flood Factor
We’re working on getting current and accurate flood risk information for this home.
Fire Factor
We’re working on getting current and accurate fire risk information for this home.
Heat Factor
We’re working on getting current and accurate heat risk information for this home.
Wind Factor
We’re working on getting current and accurate wind risk information for this home.
Is this your home?
Track this home's value and nearby sales activity
Nearby similar homes
Sorry, we don't have any nearby similar homes to display. See all homes for sale in 20147
Nearby recently sold homes
Home values near 43733 Hay Rd
More real estate resources
- New Listings in 20147
- Neighborhoods
- Cities
- Zip Codes
- Popular Searches
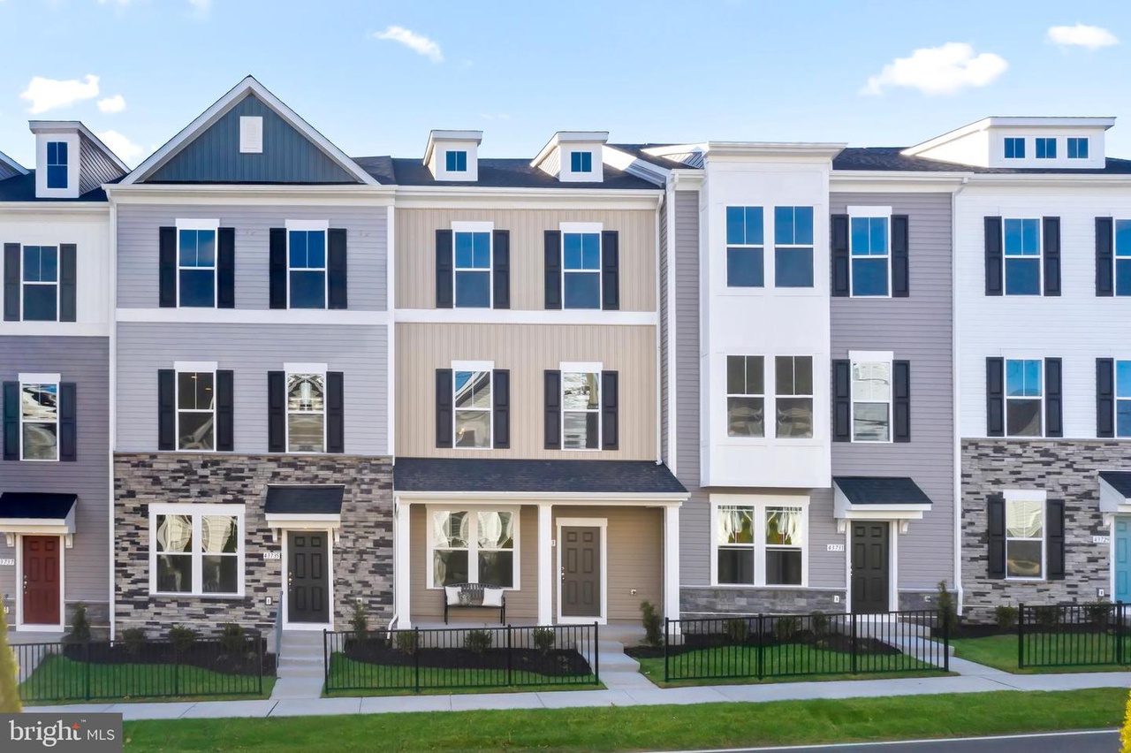
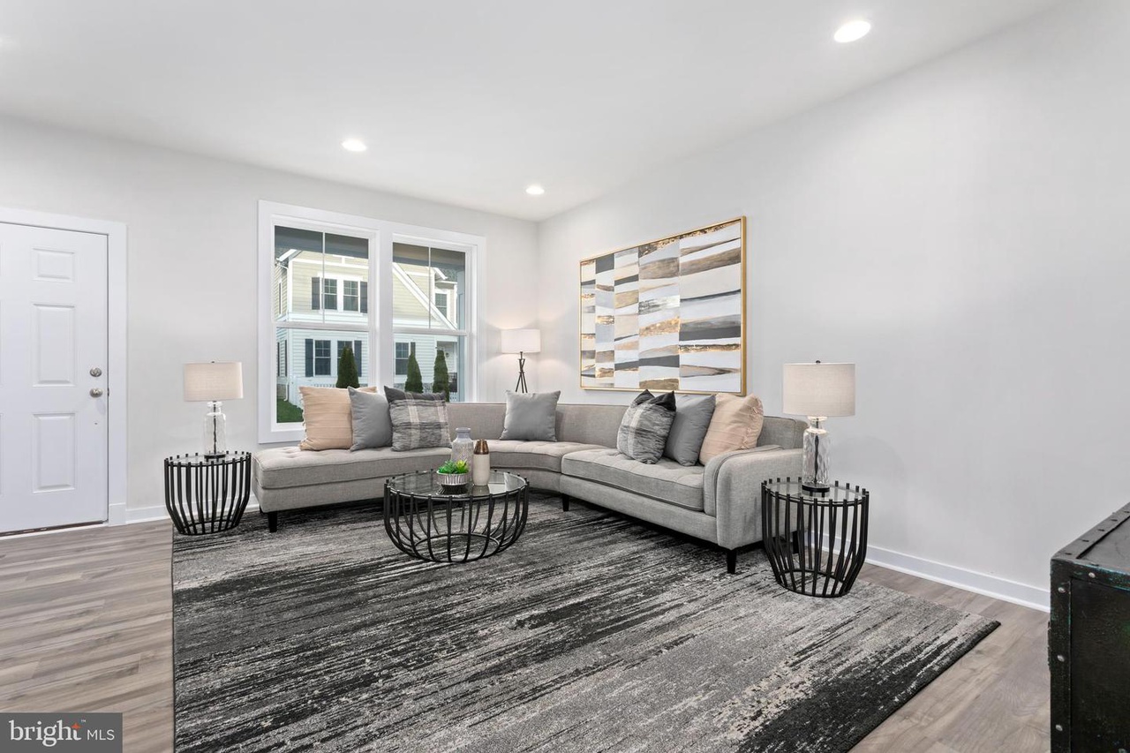
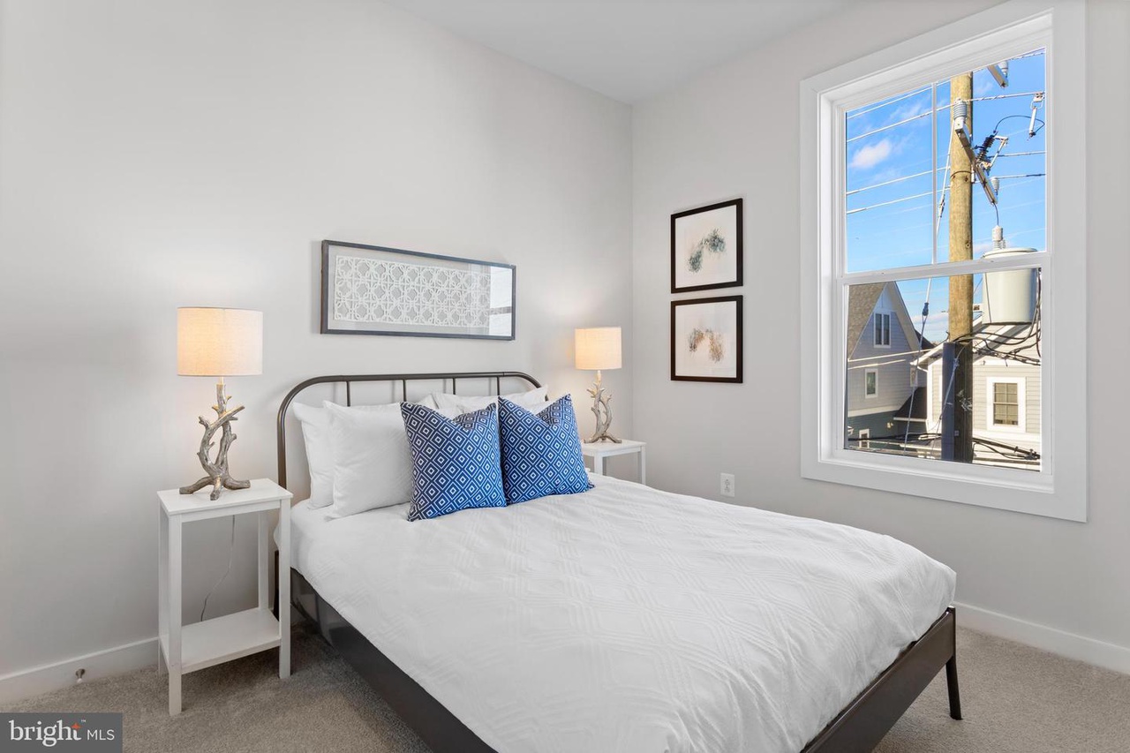
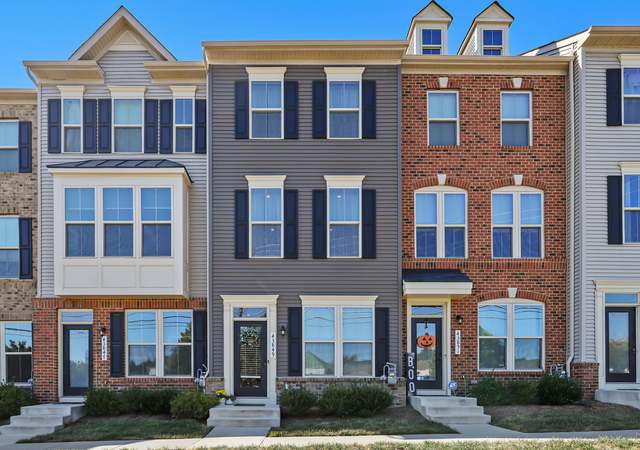
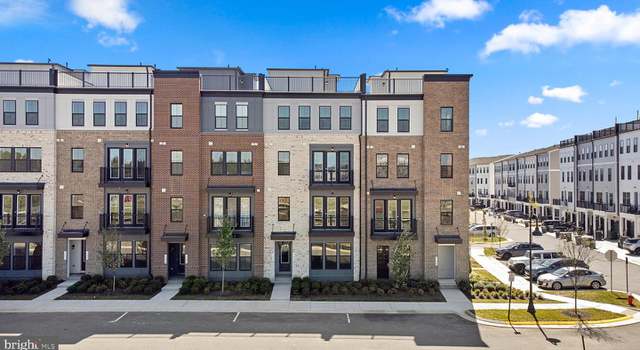
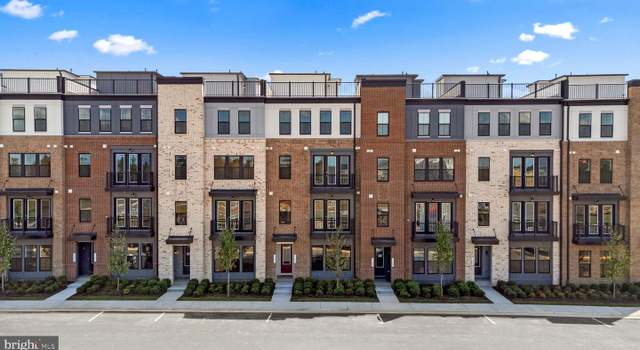
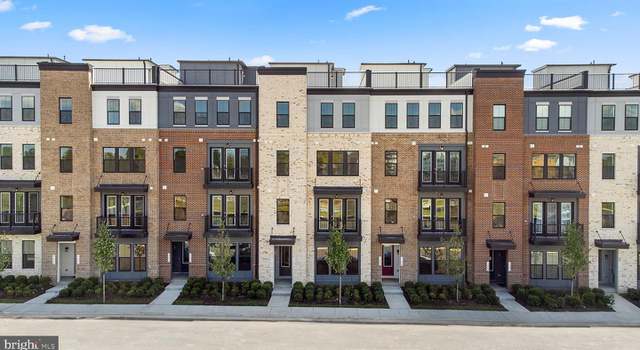
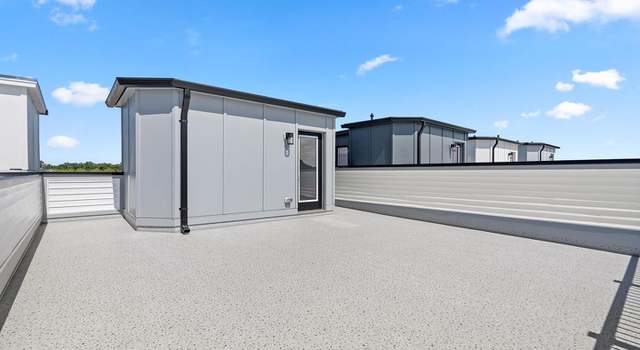





 United States
United States Canada
Canada