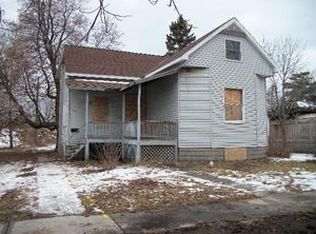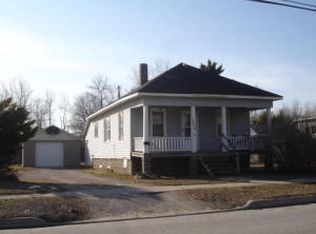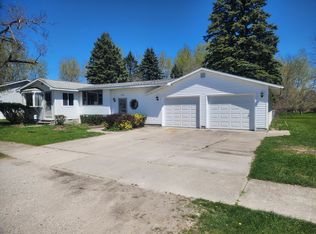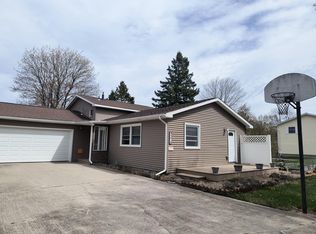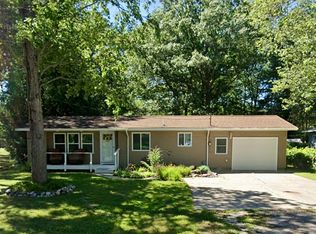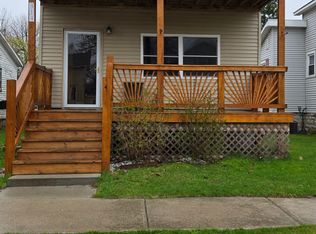Welcome to your dream home! This beautifully renovated Craftsman style property offers the perfect blend of modern amenities and classic charm. Step inside to discover an open floor plan showcasing a meticulously crafted interior, featuring a spacious main floor bedroom and 2 to 3 additional bedrooms on each level, convenience the meets luxury seamlessly. The full basement also provides ample storage or potential for further customization. This home offers a steel roof and the interior has been completely gutted and rebuilt to perfection, this home is move-in ready, awaiting your personal touch. This home should qualify for most types of mortgages.
For sale
$179,900
714 Long Lake Ave, Alpena, MI 49707
3beds
3,093sqft
Est.:
Single Family Residence, Residential Lot
Built in ----
9,240 sqft lot
$-- Zestimate®
$58/sqft
$-- HOA
What's special
Full basementModern amenitiesOpen floor planClassic charmSteel roofAmple storageSpacious main floor bedroom
- 9 days
- on Zillow |
- 1,817
- views |
- 98
- saves |
Likely to sell faster than
Travel times
Tour with a buyer’s agent
Tour with a buyer’s agent
Facts & features
Interior
Bedrooms & bathrooms
- Bedrooms: 3
- Bathrooms: 2
- Full bathrooms: 2
Bedroom 1
- Level: First
- Area: 81
- Dimensions: 9 x 9
Bedroom 2
- Level: Second
- Area: 90
- Dimensions: 9 x 10
Bedroom 3
- Level: Second
- Area: 130
- Dimensions: 13 x 10
Bathroom 1
- Features: Full
- Level: First
- Area: 72
- Dimensions: 9 x 8
Bathroom 2
- Features: Full
- Level: Second
- Area: 56
- Dimensions: 8 x 7
Dining room
- Level: First
- Area: 182
- Dimensions: 14 x 13
Kitchen
- Level: First
- Area: 154
- Dimensions: 11 x 14
Living room
- Level: First
- Area: 253
- Dimensions: 11 x 23
Basement
- Area: 1125
Basement
- Has basement: Yes
- Basement: Full,Basement Size(1125)
Heating
- Heating features: Baseboard, Natural Gas
Cooling
- Cooling features: Gas
Appliances
- Appliances included: Dishwasher, Dryer, Microwave, Range/Oven, Refrigerator, Washer, Electric Water Heater
- Laundry features: In Basement
Interior features
- Interior features: Master Downstairs
Other interior features
- Total structure area: 3,093
- Total interior livable area: 3,093 sqft
- Finished area above ground: 1,968
- Virtual tour: View virtual tour
Property
Parking
- Parking features: No Garage
Property
- Levels: 1+ Story
- Waterfront features: No
- Frontage type: None
Lot
- Lot size: 9,240 sqft
- Lot size dimensions: 66 x 140
Other property information
- Additional structures included: Shed(s)
- Parcel number: 09101500076100
- Special conditions: Listing Status; Active w/Contingencies
Construction
Type & style
- Home type: SingleFamily
- Property subType: Single Family Residence, Residential Lot
Material information
- Construction materials: Frame, Vinyl Siding
- Foundation: Basement
Condition
- Property condition: 31+ Years Approx,Unknown
- New construction: No
Utilities & green energy
Utility
- Sewer information: Municipal
- Water information: Municipal
Community & neighborhood
Location
- Region: Alpena
- Subdivision: T31 R8E
HOA & financial
Other financial information
- : 3%
- Sub agency fee: %%
- Transaction broker fee: %%
Other
Other facts
- Listing terms: Cash,Conventional Mortgage,FHA,USDA/RD,VA Loan
- Ownership: Owner
- Road surface type: Paved
Services availability
Make this home a reality
Estimated market value
$2,332/mo
Price history
| Date | Event | Price |
|---|---|---|
| 4/29/2024 | Listed for sale | $179,900+665.5%$58/sqft |
Source: | ||
| 9/27/2017 | Sold | $23,500$8/sqft |
Source: | ||
Public tax history
| Year | Property taxes | Tax assessment |
|---|---|---|
| 2023 | $1,278 +0.1% | $31,400 +6.1% |
| 2022 | $1,277 | $29,600 +6.9% |
| 2021 | -- | $27,700 +11.2% |
Find assessor info on the county website
Monthly payment calculator
Neighborhood: 49707
Getting around
Nearby schools
GreatSchools rating
- 3/10Lincoln Community SchoolGrades: K-5Distance: 0.5 mi
- 4/10Thunder Bay Junior High SchoolGrades: 6-8Distance: 2.5 mi
- 6/10Alpena High SchoolGrades: 9-12Distance: 2.3 mi
Schools provided by the listing agent
- Elementary: Lincoln
- High: Alpena
- District: Alpena
Source: WWMLS. This data may not be complete. We recommend contacting the local school district to confirm school assignments for this home.
Nearby homes
Local experts in 49707
Loading
Loading
