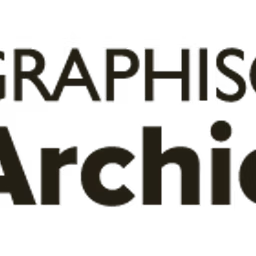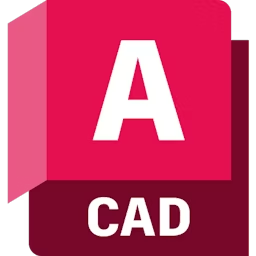Architecture software helps create 3D models and automate designs.
As an architect, are you still making your site maps manually? Struggling to visualize your 2D floor plan? Tired of building repetitive models? If your answer is a big YES, then what you need is architecture software.
Architecture software not only helps you create 3D models of your construction projects but also automates your designs. This tool helps you visualize your projects and allows you to give your clients a virtual tour of buildings.
However, if you’re on a budget, then it will be in your best interest to start with a free architecture software solution. This article highlights the three best free architecture software solutions (listed alphabetically) based on user ratings and reviews. (Read how we selected these products.)
Check out the complete list of the best architecture software in Capterra’s software directory.
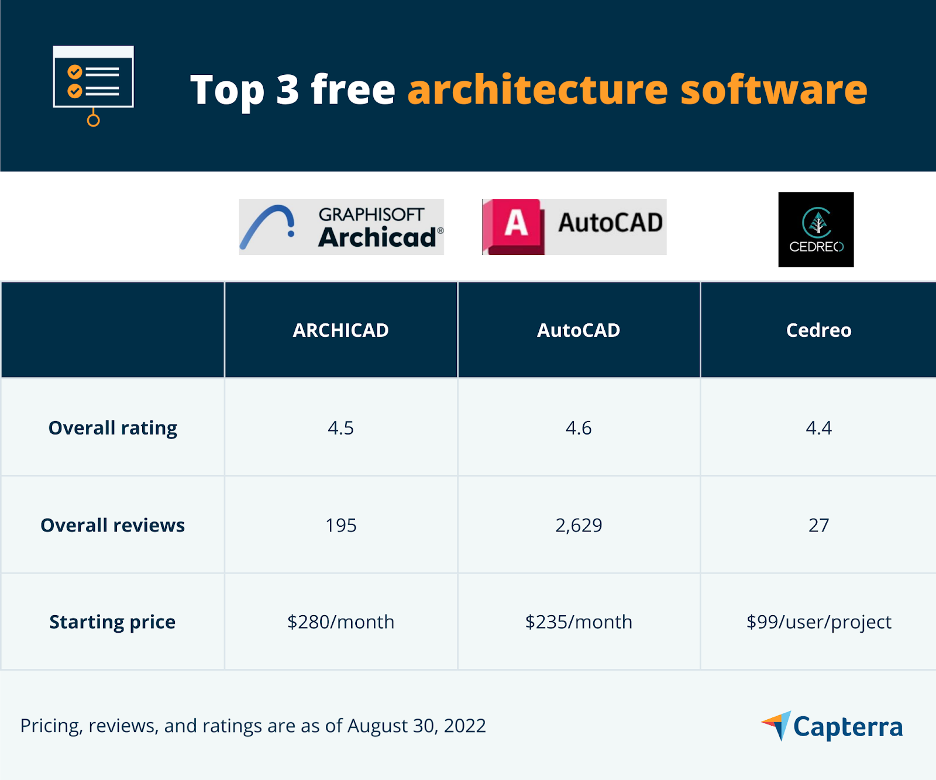
1. ARCHICAD: Offers smart change monitoring to detect design changes
ARCHICAD is a building information modeling (BIM) software solution that helps you design buildings. It offers a free plan for students and teachers with valid student or teacher IDs. Students can extend the free plan, which is valid for one year, until the end of their course for free, and teachers can apply for yearly extensions as well.
This tool lets you design in both 2D and 3D model views and offers tools that represent real building elements, such as walls, beams, and slabs, which allow you to add details to your designs. Its built-in surface catalog offers more than 500 surface materials, including wallpaper and metal surfaces that you can use to create high-end visualizations.
Moreover, ARCHICAD allows you to work with your team on projects of any size and complexity. Its smart change monitoring and real-time notifications enable you to detect changes between models and revisions.
ARCHICAD is a web-based architectural design software with desktop applications for Windows and Mac PCs and mobile applications for Android and iOS devices. It provides support via a knowledge base, FAQs, email, chat, and phone calls.
Key Features
- 2D drawing
- 3D drawing
- Animation
- CAD tools
- Comparison view
- Component library
Trial/Free Version
- Free Trial
- Free Version
Cost to upgrade: $280 per month
Device compatibility
Screenshots
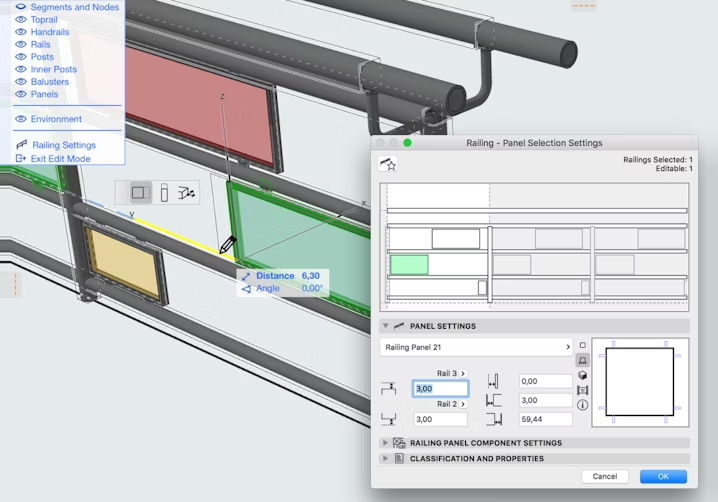
Flat interface in ARCHICAD
2. AutoCAD: Helps automate tasks such as drawing comparison
AutoCAD is a computer-aided design (CAD) software that allows you to develop 2D designs and 3D modeling. It offers a free plan for students and educators called the Autodesk Education plan. It lets you change the tool placement so you can create a customized workspace. You can integrate over 1000 third-party apps with AutoCAD to extend its capabilities.
The tool’s My Insights feature shares helpful tips that can be used to complete projects faster. You can send a copy of your drawings to your teammates to view and edit. With Markup Import and Markup Assist, you can send and incorporate feedback into your designs from paper or PDFs and add changes automatically, without having to alter the existing drawings.
This CAD software allows you to automate tasks such as repetitive modeling, comparing drawings, and counting objects to help you save time and manual effort. Besides, the tool also lets you see changes made to an architectural design over time through its drawing history feature.
AutoCAD is a web-based architecture design software with desktop applications for Windows and Mac PCs and mobile applications for Android and iOS devices. It provides support via a knowledge base, training videos, email, chat, and phone calls.
Key Features
- Annotations
- CAD tools
- Change management
- Collaboration tools
- Component library
- Design templates
Trial/Free Version
- Free Trial
- Free Version
Cost to upgrade: $235 per month (billed annually)
Device compatibility
Screenshots
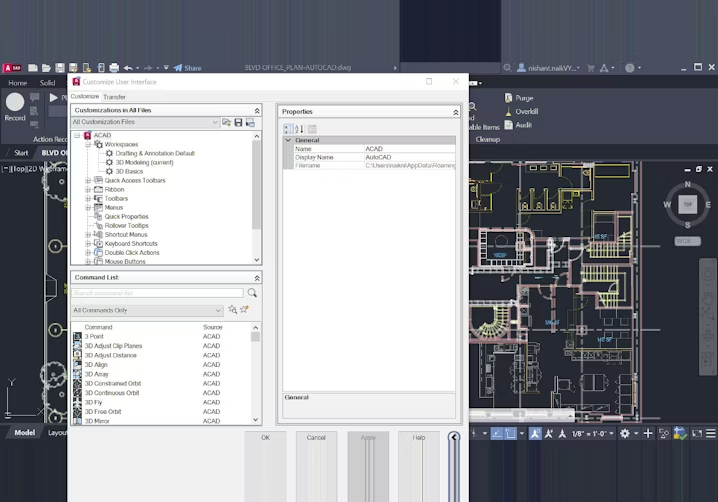
Workspace customization in AutoCAD
3. Cedreo: Supports multi-angle view of home projects
Cedreo is a 3D home design software that lets you create 2D and 3D site plans, floor plans as well as interior and exterior 3D renderings. The tool includes a library of more than 7,000 customizable 3D objects, including furniture, decorations, and surface coverings.
This tool lets you create a design in 2D and convert it into 3D in a separate window. You can easily resize your drawings without having to start from scratch. From wall thickness and height to object color and size—you can customize everything and export designs to share with clients and colleagues for feedback.
This tool allows you to view your design from every angle via 3D rendering. You can also change the angle of the sun to show how rooms and surfaces are illuminated. Additionally, you can add characters to personalize the project or show surrounding buildings so that clients can relate to the designs better.
Cedreo is a web-based tool. It provides support via a knowledge base, FAQs, email, chat, and phone calls.
Key Features
- Component library
- Landscape design
- 2D & 3D drawing
- Drafting
- Quotes/estimates
Trial/Free Version
- Free Trial
- Free Version
Cost to upgrade: $99 per user, per project (billed annually)
Device compatibility
Screenshots
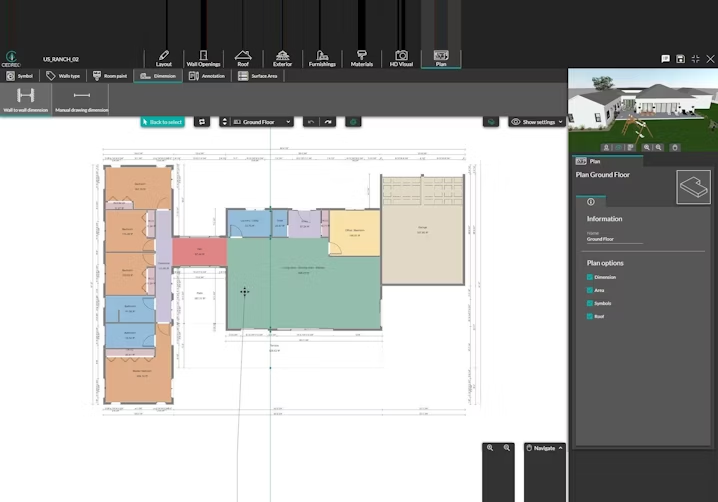
Floor plan in Cedreo
How to choose the right free architecture software
When you know what to look for in an architecture tool, your chances of finding the best one for your business will increase. To help you make the right decision, here are some points you should keep in mind while looking for the right free architecture software:
Select software that supports collaboration: Collaboration features in architecture software enable you to share your drawings with your teammates so that they can add their feedback or directly make edits to the design. Additional features that let you compare versions and track changes also help you better understand the edits. If you frequently work with your teammates on your projects, look for a tool with collaboration features.
Go for software with design automation features: Automation features are especially helpful if you have to make certain building models repeatedly. You can automate the process to save time. Besides, tasks such as counting objects in a design or pinpointing the changes in two versions of a model can also be automated. Since automation can help increase productivity, look for a tool that includes this feature.
Opt for software with animation previews: Presenting a floor plan, site map, or building design is one of the crucial parts of designing and modeling. Look for an architecture tool that comes with presentation views and animation features so that you can easily present your designs with interactivity to your clients and colleagues.
Common questions to ask while selecting free architecture software
When you know what to ask, you have a better chance of finding what you are looking for. Here are some questions you should consider asking your vendor to find the best architecture software for your needs:
Does the software include design templates and objects?
Design templates give you a head start on your projects, and objects such as furniture and decoration items allow you to add details to your designs. Ask your vendor if these are a part of their software.
Does the software support workspace customization?
Workspace customization allows you to arrange the designing tools you use the most in a way that works best for you. Since this option increases the accessibility of these tools and enables you to work faster, ask your vendor if this feature is a part of their solution.
What type of technical support is included?
Since technical issues in software can come up anytime, you must understand the available support options beforehand. This will ensure you know whom to reach out to for assistance and how. Ask your vendor about the technical support they provide and understand if paid priority support is available.
