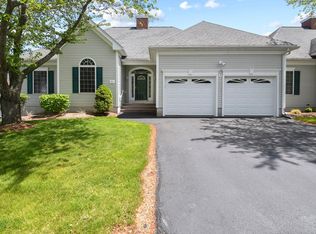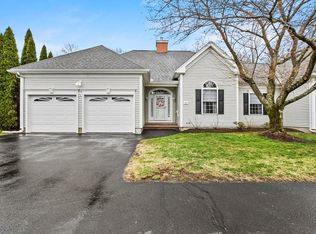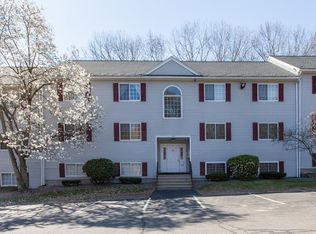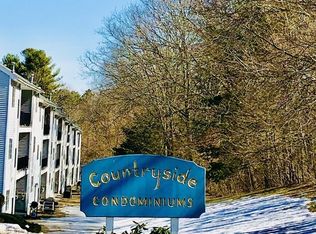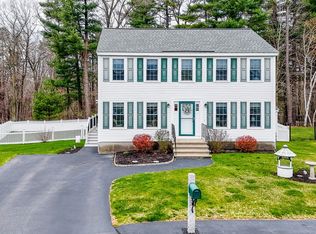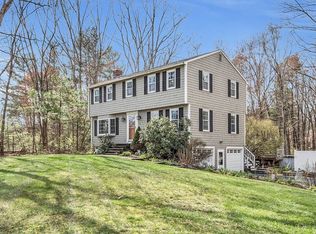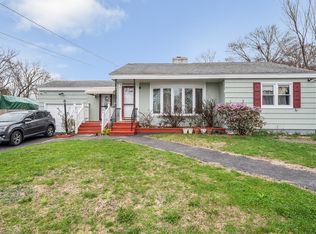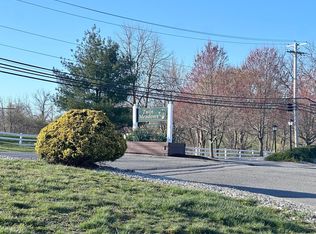Introducing a stunning new listing in Dracut's premier 55+ community! Step into luxury and comfort with this elegant single-level condo offering a lifestyle of ease and sophistication. This END UNIT is spacious w/ 2 bedroom, 2 bath home boasts an open concept layout with high ceilings, gas fireplace and 2 car garage. The beautifully appointed kitchen, complete with a breakfast bar and open flow to the living/dining room area. Adjacent to the kitchen is a cozy family room, providing additional space for leisure and enjoyment. The study is nicely done with custom built in’s. The primary bedroom features a generous walk-in closet and ensuite bath. A guest bedroom and bath ensure ample accommodation for visitors, convenient laundry area adds to the home's functionality. The lower level is partially finished with plenty of storage along with a workshop area. Access the lovely deck from family room and take in the picturesque views of the meticulously landscaped grounds.
For sale
$625,000
26 Holly Ln UNIT 26, Dracut, MA 01826
2beds
1,672sqft
Est.:
Condominium, Townhouse
Built in 2001
436 sqft lot
$-- Zestimate®
$374/sqft
$485/mo HOA
What's special
Gas fireplaceLovely deckOpen concept layoutCozy family roomBeautifully appointed kitchenWorkshop areaBreakfast bar
- 3 days
- on Zillow |
- 408
- views |
- 6
- saves |
Likely to sell faster than
Travel times
Tour with a buyer’s agent
Tour with a buyer’s agent
Open houses
Facts & features
Interior
Bedrooms & bathrooms
- Bedrooms: 2
- Bathrooms: 2
- Full bathrooms: 2
- Main level bedrooms: 1
Primary bedroom
- Features: Bathroom - 3/4, Cathedral Ceiling(s), Ceiling Fan(s), Walk-In Closet(s), Flooring - Wall to Wall Carpet, Attic Access, Cable Hookup, Chair Rail, Double Vanity, Lighting - Overhead, Crown Molding
- Level: Main,First
Bedroom 2
- Features: Walk-In Closet(s), Flooring - Wall to Wall Carpet, Crown Molding
- Level: First
Bathroom 1
- Features: Bathroom - 3/4, Bathroom - Double Vanity/Sink, Bathroom - With Shower Stall, Closet - Linen, Flooring - Stone/Ceramic Tile, Lighting - Sconce, Lighting - Overhead, Crown Molding
- Level: First
Bathroom 2
- Features: Bathroom - Full, Bathroom - With Tub & Shower, Closet - Linen, Flooring - Stone/Ceramic Tile, Cabinets - Upgraded, Lighting - Overhead, Crown Molding
- Level: First
Dining room
- Features: Cathedral Ceiling(s), Flooring - Hardwood, Open Floorplan, Wainscoting, Lighting - Pendant
- Level: Main,First
Kitchen
- Features: Cathedral Ceiling(s), Flooring - Stone/Ceramic Tile, Pantry, Breakfast Bar / Nook, Cabinets - Upgraded, Open Floorplan, Wainscoting, Washer Hookup, Lighting - Overhead, Crown Molding
- Level: Main,First
Living room
- Features: Cathedral Ceiling(s), Ceiling Fan(s), Flooring - Hardwood, Open Floorplan, Wainscoting, Lighting - Sconce, Lighting - Overhead, Crown Molding
- Level: Main,First
Basement
- Has basement: Yes
Flooring
- Flooring: Tile, Carpet, Hardwood, Flooring - Hardwood
Heating
- Heating features: Forced Air, Natural Gas
Cooling
- Cooling features: Central Air
Appliances
- Laundry features: First Floor, In Unit, Gas Dryer Hookup, Washer Hookup
Interior features
- Door features: French Doors
- Interior features: Ceiling Fan(s), Closet, Chair Rail, Lighting - Overhead, Crown Molding, Closet/Cabinets - Custom Built, Window Seat, Sun Room, Study, Central Vacuum, Internet Available - Unknown
Other interior features
- Common walls with other units/homes: End Unit
- Total structure area: 1,672
- Total interior livable area: 1,672 sqft
- Total number of fireplaces: 1
- Fireplace features: Living Room
- Virtual tour: View virtual tour
Property
Parking
- Total spaces: 2
- Parking features: Attached, Garage Door Opener, Off Street, Paved
- Garage spaces: 1
- Covered spaces: 1
- Has uncovered spaces: Yes
Property
- Entry location: Unit Placement(Street)
- Exterior features: Deck - Composite, Rain Gutters
- Patio & porch details: Deck - Exterior, Deck - Composite
Lot
- Lot size: 436 sqft
Other property information
- Parcel number: M:44 B:105 L:3.26,4144277
- Zoning: R3
Construction
Type & style
- Home type: Townhouse
- Property subType: Condominium, Townhouse
Material information
- Construction materials: Frame
- Roof: Shingle
Condition
- Year built: 2001
Utilities & green energy
Utility
- Electric information: Circuit Breakers
- Sewer information: Public Sewer
- Water information: Public
- Utilities for property: for Gas Range, for Gas Dryer, Washer Hookup, Icemaker Connection
Community & neighborhood
Security
- Security features: Security System
Community
- Community features: Public Transportation, Shopping, Park, Walk/Jog Trails, Stable(s), Medical Facility, Bike Path, Conservation Area, Public School, Adult Community
Senior living
- Senior community: Yes
Location
- Region: Dracut
HOA & financial
HOA
- HOA fee: $485 monthly
- Services included: Insurance, Maintenance Structure, Road Maintenance, Maintenance Grounds, Snow Removal
Other financial information
- : 2%
- Transaction broker fee: 2%
- Fees based on: Net Sale Price
Services availability
Make this home a reality
Estimated market value
Price history
| Date | Event | Price |
|---|---|---|
| 4/24/2024 | Listed for sale | $625,000$374/sqft |
Source: MLS PIN #73228137 | ||
Public tax history
Tax history is unavailable.
Monthly payment calculator
Neighborhood: 01826
Getting around
Nearby schools
GreatSchools rating
- 7/10Brookside Elementary SchoolGrades: K-5Distance: 0.4 mi
- 4/10Justus C. Richardson Middle SchoolGrades: 6-8Distance: 0.5 mi
- 4/10Dracut Senior High SchoolGrades: 9-12Distance: 0.7 mi
Local experts in 01826
Loading
Loading
