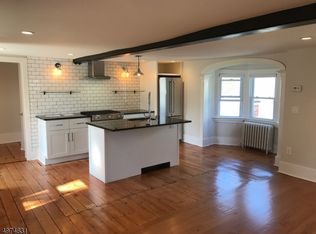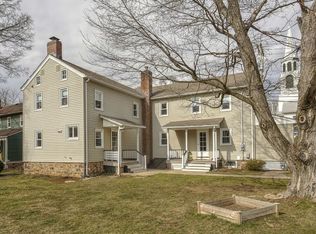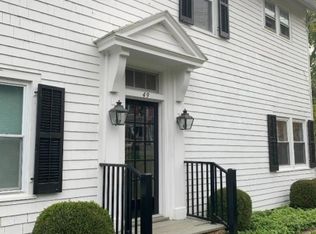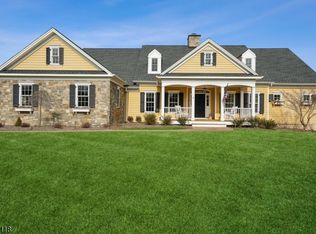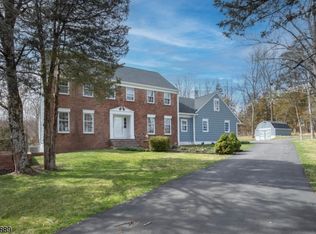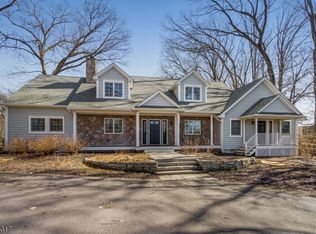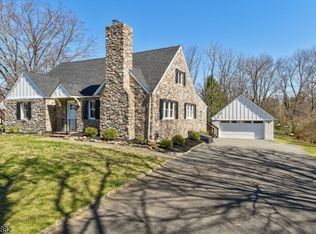Active
$950,000
10 Jackson Ave, Peapack Gladstone Boro, NJ 07934
4beds
--sqft
Est.:
Single Family Residence
Built in 1895
8,276 sqft lot
$-- Zestimate®
$--/sqft
$-- HOA
What's special
High ceilingsLush yardOriginal tin ceilingBay windowNew central airAntique garden gateNew gas furnace
Custom-built in the late 1800's, this historic home is located in the heart of charming Gladstone and surrounded by other historic residences. Once the home of famous Star Wars movie illustrator Tim Hildebrandt, the current owner purchased the property in 2019 and with its high ceilings, deep baseboards, gracious primary rooms, gleaming wood floors throughout and extensive millwork, this home has been restored to its former grandeur. Great care was taken to maintain the home's 19th century aesthetic. Original front double doors on the wraparound porch open to a foyer featuring an ornate stairwell detailed with a stained glass window and board and batten millwork. The formal living room is on the left, where original pocket doors separate it from the dining room. A bay window, door to the porch, chair rails, deep baseboards and built-in cabinets are featured in the dining room. The family room has the original tin ceiling, plus access to a private renovated side porch and updated powder room. Totally renovated in 2019/2020, the gourmet kitchen and baths are breathtaking. The 2nd floor features three bedrooms and two new baths. The finished third floor features a turret and interesting ceiling lines. Outside, a newly-expanded deck features stairs to an antique garden gate revealing a lush yard with beautiful perennial plants and flowering trees. New central air 2022 and new gas furnace (2022)The original barn is there too. Close to great restaurants, shopping and train to NYC.
- 5 days
- on Zillow |
- 1,149
- views |
- 84
- saves |
Travel times
Tour with a buyer’s agent
Tour with a buyer’s agent
Facts & features
Interior
Bedrooms & bathrooms
- Bedrooms: 4
- Bathrooms: 3
- Full bathrooms: 2
- 1/2 bathrooms: 1
Bedroom 1
- Level: Second
- Area: 192
- Dimensions: 12 x 16
Bedroom 2
- Level: Second
- Area: 180
- Dimensions: 15 x 12
Bedroom 3
- Level: Second
- Area: 182
- Dimensions: 14 x 13
Bedroom 4
- Level: Third
- Area: 117
- Dimensions: 9 x 13
Dining room
- Features: Formal Dining Room
- Level: First
- Area: 280
- Dimensions: 20 x 14
Family room
- Level: First
- Area: 320
- Dimensions: 20 x 16
Kitchen
- Features: Country Kitchen, Eat-in Kitchen
- Level: First
- Area: 320
- Dimensions: 16 x 20
Living room
- Level: First
- Area: 210
- Dimensions: 14 x 15
Basement
- Features: Storage Room, Utility Room
Basement
- Basement: Yes,Bilco-Style Door,Full,Unfinished
Flooring
- Flooring: Stone, Tile, Wood
Heating
- Heating features: 1 Unit, Radiators - Hot Water, Natural Gas
Cooling
- Cooling features: 1 Unit, Ceiling Fan(s), Central Air
Appliances
- Appliances included: Carbon Monoxide Detector, Dishwasher, Dryer, Microwave, Range/Oven-Gas, Refrigerator, Washer, Gas Water Heater
- Laundry features: Level 2
Interior features
- Interior features: Bedroom
Property
Parking
- Total spaces: 3
- Parking features: Shared Driveway, Gravel, Detached Garage, See Remarks
- Garage spaces: 2
- Covered spaces: 2
- Uncovered spaces: 3
Property
- Exterior features: Curbs, Sidewalk
- Patio & porch details: Deck, Open Porch(es), Patio
- Fencing: Metal Fence
Lot
- Lot size: 8,276 sqft
- Lot size dimensions: .19
- Lot features: Level
Other property information
- Additional structures included: Barn/Stable
- Parcel number: 2715000110000000030000
- Zoning description: R-11
- Exclusions: On file. Please ask listing agent
Construction
Type & style
- Home type: SingleFamily
- Architectural style: Victorian
- Property subType: Single Family Residence
Material information
- Construction materials: Clapboard
- Roof: Asphalt Shingle
Condition
- Year built: 1895
Notable dates
- Major remodel year: 2020
Utilities & green energy
Utility
- Electric utility on property: Yes
- Gas information: Gas-Natural
- Sewer information: Public Sewer
- Water information: Public
- Utilities for property: Electricity Connected, Natural Gas Connected, Garbage Included
Community & neighborhood
Security
- Security features: Carbon Monoxide Detector
Location
- Region: Gladstone
Other
Other facts
- Ownership type: Fee Simple
Services availability
Contact agent
By pressing Contact agent, you agree that Zillow Group and its affiliates, and may call/text you about your inquiry, which may involve use of automated means and prerecorded/artificial voices. You don't need to consent as a condition of buying any property, goods or services. Message/data rates may apply. You also agree to our Terms of Use. Zillow does not endorse any real estate professionals. We may share information about your recent and future site activity with your agent to help them understand what you're looking for in a home.
Price history
| Date | Event | Price |
|---|---|---|
| 6/16/2022 | Price change | $950,000-13.6% |
Source: | ||
| 3/9/2022 | Listed for sale | $1,100,000+214.3% |
Source: | ||
| 6/27/2019 | Sold | $350,000-39.1% |
Source: Public Record | ||
| 10/22/2013 | Listing removed | $575,000 |
Source: Owner | ||
| 7/24/2013 | Listed for sale | $575,000+9.5% |
Source: Owner | ||
Public tax history
| Year | Property taxes | Tax assessment |
|---|---|---|
| 2023 | $13,276 +29.4% | $747,100 +31.8% |
| 2022 | $10,260 | $566,800 +3.5% |
| 2021 | -- | $547,800 +46.1% |
Find assessor info on the county website
Monthly payment calculator
Neighborhood: 07934
Getting around
Nearby schools
GreatSchools rating
- 7/10Bedwell Elementary SchoolGrades: PK-4Distance: 5.1 mi
- 7/10Bernardsville Middle SchoolGrades: 5-8Distance: 5.1 mi
- 6/10Bernards High SchoolGrades: 9-12Distance: 5.4 mi
Schools provided by the listing agent
- Elementary: Bedwell
- Middle: Bernards
Source: GSMLS. This data may not be complete. We recommend contacting the local school district to confirm school assignments for this home.
Local experts in 07934
Loading
Loading
