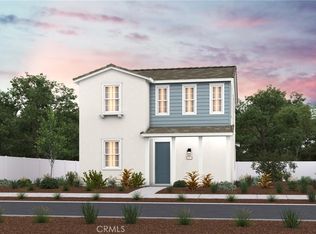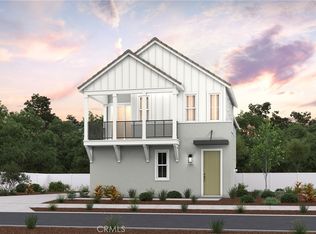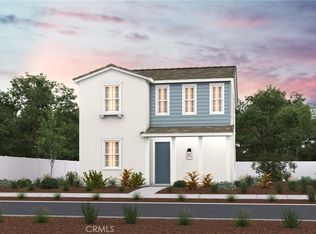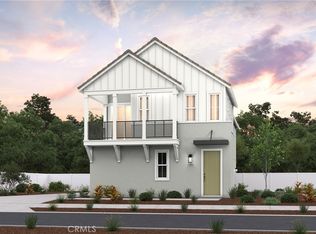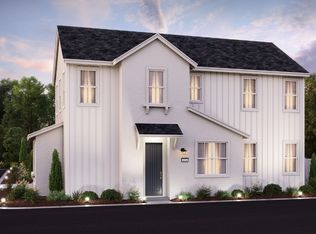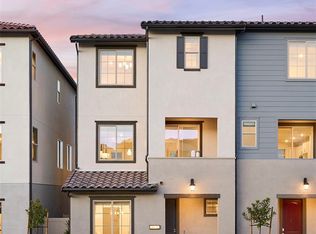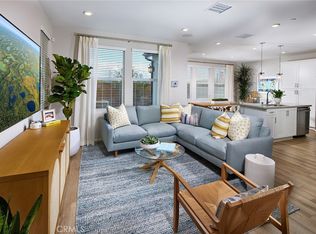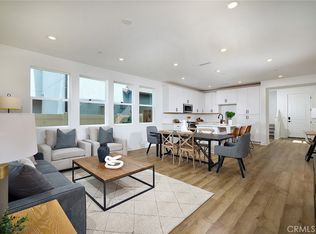Welcome to Coda by Beazer Homes at Bedford. This beautiful, condo offers 1,782 sq. ft. with 4 bedrooms, 3 baths. The home is detached while the garage is attached to the carriage unit opposite of the courtyard behind the home. An Open Great Room with lots of light, a Dining Space with a large Kitchen offers a great entertaining space for your guests. Lots of cabinetry and storage with a large island. Bedroom located on the main level with close access to a full bath. The Primary Bedroom is spacious, with many windows. The Primary Bathroom offers dual sinks, walk-in shower and large walk-in closet. Bedrooms 2, 3 are located on the second floor with spacious closets and ample light. Included in this home is a 1 year "fit and finish" Warranty, a 2 year "mechanical" Warranty, and a 10-year Structural Warranty. And this Energy Star Certified home also includes the EPA's Indoor Air Plus Certification ensuring increased comfort and monthly cost savings. The Bedford Community offers over 50 acres of open spaces along with a Recreation Center, fitness center, several pools, walking trail access, wellness gatherings, Playground, Dog Parks, BBQ's and Outdoor seating areas.
New construction
Listing Provided by:
Rebecca Austin DRE #01298719 714-4017897,
Rebecca Austin, Broker
Price increase: $5K (5/11)
$699,990
4062 Summer Way, Corona, CA 92883
4beds
1,782sqft
Est.:
Condominium
Built in 2024
-- sqft lot
$706,000 Zestimate®
$393/sqft
$565/mo HOA
What's special
- 18 days
- on Zillow |
- 428
- views |
- 38
- saves |
Travel times
Tour with a buyer’s agent
Tour with a buyer’s agent
Facts & features
Interior
Bedrooms & bathrooms
- Bedrooms: 4
- Bathrooms: 3
- Full bathrooms: 3
- Main level bathrooms: 1
- Main level bedrooms: 1
Bathroom
- Features: Shower, Shower in Tub, Double Sinks in Primary Bath, Walk-in shower
Kitchen
- Features: Kitchen Island, Kitchen Open to Family Room
Cooling
- Central Air, Electric, ENERGY STAR Qualified Equipment, High Efficiency, SEER Rated 13-15
Appliances
- Included: Dishwasher, ENERGY STAR Qualified Appliances, Disposal, Gas Oven, Gas Range, Gas Water Heater, High Efficiency Water Heater, Microwave, Vented Exhaust Fan
- Laundry: Gas Dryer Hookup
Features
- High Ceilings, Open Floorplan, Family Room, Kitchen, Laundry, Master Bathroom, Master Bedroom, Walk-In Closet(s), Breakfast Nook, Family Kitchen
- Has fireplace: No
- Fireplace features: None
- Common walls with other units/homes: 2+ Common Walls
Interior area
- Total interior livable area: 1,782 sqft
Virtual tour
Property
Parking
- Total spaces: 2
- Parking features: Garage - Single Door
- Garage spaces: 2
- Covered spaces: 2
Accessibility
- Accessibility features: None
Property
- Levels: Two
- Stories: 2
- Entry location: 1
- Pool features: None
- Spa features: None
- Exterior features: Lighting
- Patio & porch details: Covered, Patio
- Fencing: Block,Vinyl,Fenced
- View description: None
Lot
- Lot features: Sprinklers Drip System
Other property information
- Attached to another structure: Yes
- Special conditions: Standard
Construction
Type & style
- Home type: Condo
- Property subType: Condominium
Material information
- Construction materials: Stucco
- Foundation: Slab
- Roof: Concrete,Tile
Condition
- New construction: Yes
- Year built: 2024
Other construction
- Builder name: Beazer Homes
Utilities & green energy
Utility
- Electric utility on property: Yes
- Sewer information: Public Sewer
- Water information: Public
- Utilities for property: Electricity Connected, Natural Gas Connected, Underground Utilities, Water Connected
Community & neighborhood
Security
- Security features: Gated Community
Community
- Community features: Curbs, Dog Park, Gutters, Park, Sidewalks, Storm Drains, Street Lights
Location
- Region: Corona
- Subdivision: Other (OTHR)
HOA & financial
HOA
- Has HOA: Yes
- HOA fee: $235 monthly
- Amenities included: Pool, Spa/Hot Tub, Barbecue, Picnic Area, Playground, Dog Park, Fitness Center, Clubhouse
- Association name: Bedford Master Association
- Second HOA fee: $330 monthly
- Second association name: Coda at Bedford Owners Association
Other financial information
- : $12500
Other
Other facts
- Listing terms: Down Payment Resource
Services availability
Make this home a reality
Estimated market value
$706,000
$671,000 - $741,000
$3,300/mo
Price history
| Date | Event | Price |
|---|---|---|
| 5/11/2024 | Price change | $699,990+0.7%$393/sqft |
Source: | ||
| 4/29/2024 | Listed for sale | $694,990$390/sqft |
Source: | ||
Public tax history
Tax history is unavailable.
Monthly payment calculator
Neighborhood: Wildrose
Nearby schools
GreatSchools rating
- 6/10Woodrow Wilson Elementary SchoolGrades: K-6Distance: 1 mi
- 6/10El Cerrito Middle SchoolGrades: 6-8Distance: 1.3 mi
- 9/10Santiago High SchoolGrades: 9-12Distance: 1.9 mi
Nearby homes
Local experts in 92883
Loading
Loading
