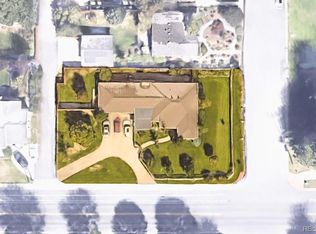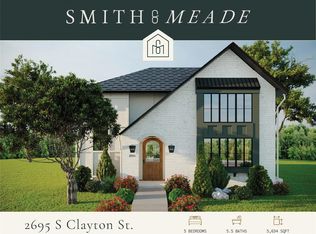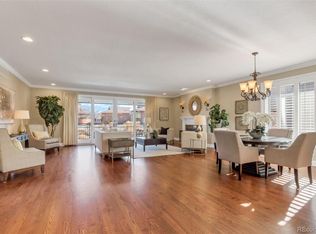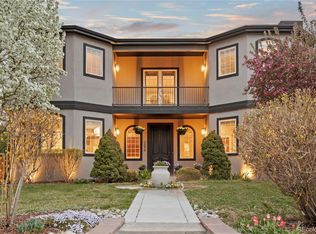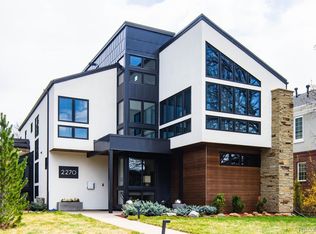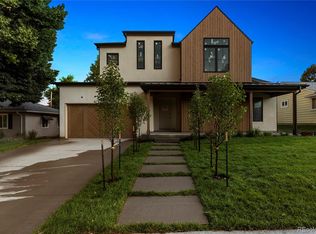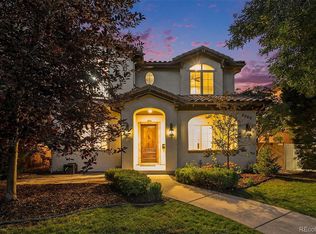At this newly built Refined Residence, the attention to detail is noteworthy. This corner house on the park built by Smith & Meade offers everything a bachelor, fitness-lover, and growing family could dream of. From the basement gym to the at-home office and the main floor master suite, the developer thought of everything. The star of the show inside this sprawling 5,603-square-foot masterpiece is the open kitchen with high end Thermador appliances and stunning finishes. The kitchen seamlessly opens to a dining room and makes way to sliding glass doors opening to a large concrete patio — talk about idyllic Colorado living! The home also features six bedrooms — most of which have their own ensuite bathroom — seven bathrooms, and a finished basement for additional entertaining. Nearby amenities are abundant, too. The home sits across the street from E. Harvard Gulch Trail and a newly renovated community park. Here, the road is your ocean, offering easy access to the University of Denver, Wellshire Golf Course, several eateries and retailers on Colorado Boulevard, and I-25, making trips into downtown Denver or the Rocky Mountains a breeze.
New construction
Price cut: $100K (5/1)
$2,450,000
2697 S Clayton Street, Denver, CO 80210
6beds
5,603sqft
Est.:
Single Family Residence
Built in 2024
7,500 sqft lot
$-- Zestimate®
$437/sqft
$-- HOA
What's special
Basement gymStunning finishesFinished basementMain floor master suiteOpen kitchenSliding glass doorsSix bedrooms
- 28 days
- on Zillow |
- 2,245
- views |
- 108
- saves |
Travel times
Tour with a buyer’s agent
Tour with a buyer’s agent
Open house
Facts & features
Interior
Bedrooms & bathrooms
- Bedrooms: 6
- Bathrooms: 7
- Full bathrooms: 2
- 3/4 bathrooms: 4
- 1/2 bathrooms: 1
- Main level bathrooms: 2
- Main level bedrooms: 1
Basement
- Has basement: Yes
- Basement: Finished
Flooring
- Flooring: Carpet, Wood
Heating
- Heating features: Forced Air
Cooling
- Cooling features: Central Air
Appliances
- Appliances included: Bar Fridge, Convection Oven, Cooktop, Dishwasher, Disposal, Microwave, Oven, Range, Range Hood, Refrigerator, Tankless Water Heater, Water Purifier, Wine Cooler
- Laundry features: In Unit
Interior features
- Window features: Double Pane Windows
- Interior features: Audio/Video Controls, Ceiling Fan(s), Five Piece Bath, High Ceilings, Kitchen Island, Marble Counters, Open Floorplan, Pantry, Primary Suite, Radon Mitigation System, Smart Lights, Stone Counters, Vaulted Ceiling(s), Walk-In Closet(s), Wet Bar, Wired for Data
Other interior features
- Common walls with other units/homes: No Common Walls
- Total structure area: 5,603
- Total interior livable area: 5,603 sqft
- Finished area above ground: 3,425
- Finished area below ground: 1,703
- Total number of fireplaces: 1
- Fireplace features: Gas, Living Room
- Virtual tour: View virtual tour
Property
Parking
- Total spaces: 4
- Parking features: Garage
- Garage spaces: 3
- Covered spaces: 3
- Other parking information: Off Street Spaces: 1
Property
- Levels: Two
- Stories: 2
- Exterior features: Fire Pit, Private Yard
- Patio & porch details: Patio
- Fencing: Full
Lot
- Lot size: 7,500 sqft
- Lot features: Level
Other property information
- Parcel number: 525324031
- Zoning: E-SU-DX
- Special conditions: Standard
- Other equipment: Air Purifier
- Exclusions: Seller's Personal Property, Staging
Construction
Type & style
- Home type: SingleFamily
- Architectural style: Contemporary
- Property subType: Single Family Residence
Material information
- Construction materials: Brick, Stucco, Wood Siding
- Foundation: Structural
- Roof: Composition
Condition
- Property condition: New Construction
- New construction: Yes
- Year built: 2024
Utilities & green energy
Utility
- Electric information: 220 Volts in Garage
- Electric utility on property: Yes
- Sewer information: Public Sewer
- Water information: Public
- Utilities for property: Cable Available, Electricity Connected, Natural Gas Connected
Green energy
- Energy efficient items: Appliances, HVAC, Thermostat, Water Heater
Community & neighborhood
Security
- Security features: Carbon Monoxide Detector(s), Radon Detector, Smoke Detector(s)
Location
- Region: Denver
- Subdivision: Iliffs University Add
HOA & financial
Other financial information
- : 2.8%
Other
Other facts
- Listing terms: Cash,Conventional,FHA,Other,VA Loan
- Ownership: Corporation/Trust
- Road surface type: Paved
Services availability
Make this home a reality
Price history
| Date | Event | Price |
|---|---|---|
| 5/1/2024 | Price change | $2,450,000-3.9%$437/sqft |
Source: | ||
| 4/4/2024 | Listed for sale | $2,550,000$455/sqft |
Source: | ||
Public tax history
Tax history is unavailable.
Monthly payment calculator
Neighborhood: University Park
Getting around
Nearby schools
GreatSchools rating
- 9/10University Park Elementary SchoolGrades: K-5Distance: 0.5 mi
- 7/10Merrill Middle SchoolGrades: 6-8Distance: 1.5 mi
- 5/10South High SchoolGrades: 9-12Distance: 1.8 mi
Schools provided by the listing agent
- Elementary: Slavens E-8
- Middle: Merrill
- High: Thomas Jefferson
- District: Denver 1
Source: REcolorado. This data may not be complete. We recommend contacting the local school district to confirm school assignments for this home.
Local experts in 80210
Loading
Loading
