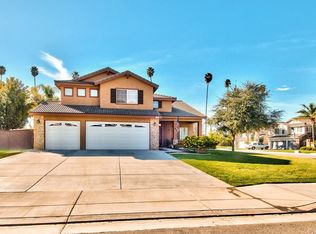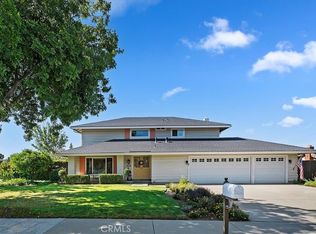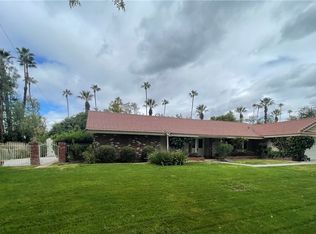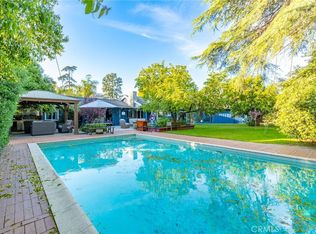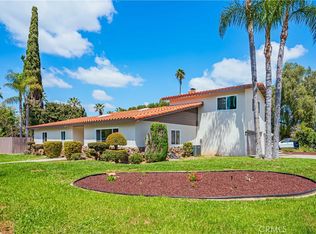Welcome Home to 7070 Harvest Lane! This stately home greets you with beautiful curb appeal. From the fine brick finishings to the spacious courtyard entry, the upgraded vinyl siding and neutral hues, Harvest is sure to steal your heart. 4 bedrooms and 3 bathrooms of spacious living along with a generous sized loft/recreation room, perfect for a large family or overnight guests. One of the bedrooms is located on the first floor, perfect for a live-in Nanny or multi-generational living! This home has great flow and a bounty of space for for entertaining both inside and outside. Located outside you will find RV parking, a refreshing swimming pool, citrus trees and lush grassy areas. Solar and a newer A/C unit are the cherry on top of this beautiful Riverside home! Located in a prime neighborhood, just moments away from a bounty of schooling options, Downtown Riverside and California Baptist University, this home is sure to be gone in a flash. The only thing missing is YOU! Schedule your tour today!
For sale
Listing Provided by:
Courtney O'Steen DRE #01959701,
ELEMENT RE INC,
Yvette Hwang DRE #01352117,
ELEMENT RE INC
$890,000
7070 Harvest Ln, Riverside, CA 92506
4beds
3,137sqft
Est.:
Single Family Residence
Built in 2000
9,583 sqft lot
$-- Zestimate®
$284/sqft
$-- HOA
What's special
Rv parkingCitrus treesRefreshing swimming poolFine brick finishingsSpacious courtyard entryLush grassy areasGreat flow
- 10 days
- on Zillow |
- 1,670
- views |
- 108
- saves |
Likely to sell faster than
Travel times
Tour with a buyer’s agent
Tour with a buyer’s agent
Facts & features
Interior
Bedrooms & bathrooms
- Bedrooms: 4
- Bathrooms: 3
- Full bathrooms: 3
- Main level bathrooms: 1
- Main level bedrooms: 1
Bathroom
- Features: Bathtub, Shower, Shower in Tub, Double sinks in bath(s), Double Sinks in Primary Bath, Separate tub and shower, Upgraded, Vanity area
Kitchen
- Features: Granite Counters, Kitchen Island, Kitchen Open to Family Room, Remodeled Kitchen, Walk-In Pantry
Flooring
- Flooring: Carpet, Tile
Heating
- Heating features: Central
Cooling
- Cooling features: Central Air
Appliances
- Appliances included: Dishwasher, Microwave, Self Cleaning Oven, Water Heater
- Laundry features: Laundry Room, Inside
Interior features
- Door features: Double Door Entry, Mirrored Closet Door(s), Service Entrance
- Window features: Double Pane Windows
- Interior features: Ceiling Fan(s), Granite Counters, Open Floorplan, Pantry, Storage, Bonus Room, Formal Entry, Kitchen, Laundry, Living Room, Loft, Main Floor Bedroom, Master Bathroom, Master Bedroom, Master Suite, Walk-In Closet(s), Walk-In Pantry, Eating Area In Dining Room, Eat-in Kitchen, Separated Eating Area
Other interior features
- Common walls with other units/homes: No Common Walls
- Total interior livable area: 3,137 sqft
- Fireplace features: Living Room
- Virtual tour: View virtual tour
Property
Parking
- Total spaces: 3
- Parking features: Direct Access, Garage, RV Gated
- Garage spaces: 3
- Covered spaces: 3
Accessibility
- Accessibility features: None
Property
- Levels: Two
- Stories: 2
- Entry location: Ground
- Private pool: Yes
- Pool features: Private, In Ground
- Spa features: None
- Patio & porch details: Concrete, Covered, Patio
- Fencing: Fair Condition,Vinyl,Wood,Fenced
- View description: Neighborhood
Lot
- Lot size: 9,583 sqft
- Lot features: 0-1 Unit/Acre, Back Yard, Front Yard, Lot 6500-9999, Sprinkler System
Other property information
- Parcel number: 235084007
- Special conditions: Standard
- Exclusions: Garage Workbench, Refrigerator, Washer And Dryer.
- Inclusions: Fixed Shelving In The Garage
Construction
Type & style
- Home type: SingleFamily
- Architectural style: Traditional
- Property subType: Single Family Residence
Material information
- Construction materials: Stucco, Vinyl Siding
- Foundation: Slab
- Roof: Spanish Tile
Condition
- Property condition: Updated/Remodeled
- New construction: No
- Year built: 2000
Utilities & green energy
Utility
- Electric utility on property: Yes
- Sewer information: Public Sewer
- Water information: Public
- Utilities for property: Cable Available, Electricity Available, Electricity Connected, Natural Gas Available, Natural Gas Connected, Phone Available, Sewer Available, Sewer Connected, Water Available, Water Connected
Community & neighborhood
Security
- Security features: Carbon Monoxide Detector(s), Smoke Detector(s)
Community
- Community features: Sidewalks, Street Lights, Suburban
Location
- Region: Riverside
HOA & financial
HOA
- Has HOA: No
Other financial information
- : 2%
Other
Other facts
- Road surface type: Paved
Services availability
Make this home a reality
Estimated market value
$3,849/mo
Price history
| Date | Event | Price |
|---|---|---|
| 4/12/2024 | Listed for sale | $890,000+91.4%$284/sqft |
Source: | ||
| 1/8/2015 | Sold | $465,000+0%$148/sqft |
Source: Public Record | ||
| 9/24/2014 | Listed for sale | $464,900+32.8%$148/sqft |
Source: Windermere Tower Properties #IV14204579 | ||
| 11/30/2010 | Sold | $350,000+0%$112/sqft |
Source: Public Record | ||
| 11/17/2010 | Price change | $349,900-7.7%$112/sqft |
Source: RE/MAX All Stars #K10089472 | ||
Public tax history
| Year | Property taxes | Tax assessment |
|---|---|---|
| 2023 | $7,150 +1.4% | $537,035 +2% |
| 2022 | $7,050 +1% | $526,506 +2% |
| 2021 | $6,980 +0.6% | $516,183 +1% |
Find assessor info on the county website
Monthly payment calculator
Neighborhood: Casablanca
Getting around
Nearby schools
GreatSchools rating
- 4/10Washington Elementary SchoolGrades: K-6Distance: 0.4 mi
- 5/10Matthew Gage Middle SchoolGrades: 7-8Distance: 0.8 mi
- 6/10Riverside VirtualGrades: K-12Distance: 0.8 mi
Schools provided by the listing agent
- High: Arlington
Source: CRMLS. This data may not be complete. We recommend contacting the local school district to confirm school assignments for this home.
Local experts in 92506
Loading
Loading
