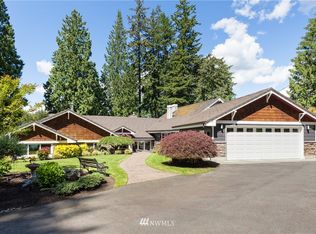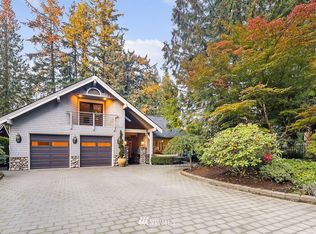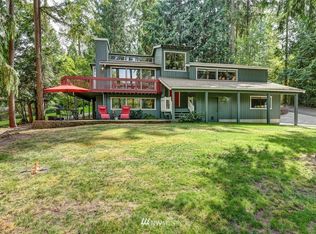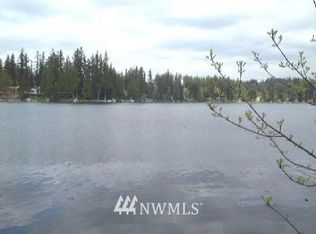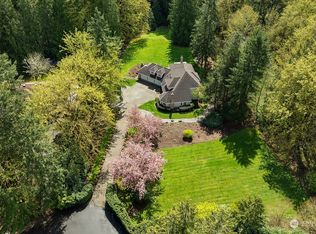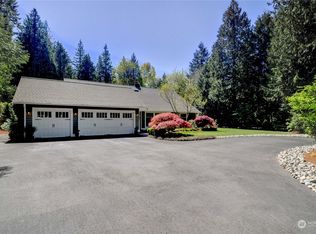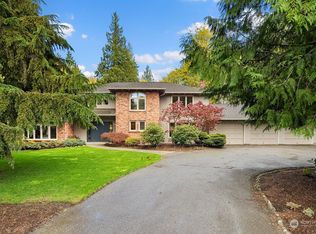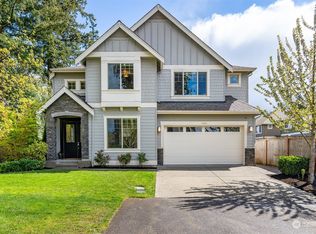Once-in-a-lifetime opportunity to claim your slice of paradise on the pristine shores of Pine Lake! This waterfront property offers unparalleled tranquility and breathtaking views. Boasting a private dock + 55 feet of shoreline, enjoy the ultimate lakefront lifestyle. Main house provides a perfect vantage point of the picturesque scenery, while evergreen trees ensure privacy. 600 square foot DADU already in place, the possibilities are endless. Build your custom waterfront dream home or take it down-to-the-studs for a stunning remodel. Sought after Sammamish Plateau location offers easy access to dining, parks, trails, and i90 or 520. Don't miss your chance to experience lakeside living - schedule your private tour today!
Active
Listed by:
Greg Davitte,
KW Greater Seattle,
Max Hoge,
KW Greater Seattle
$2,300,000
21824 SE 28th Street, Sammamish, WA 98075
4beds
3,940sqft
Est.:
Single Family Residence
Built in 1963
0.45 Acres lot
$2,460,600 Zestimate®
$584/sqft
$-- HOA
What's special
Ultimate lakefront lifestylePrivate dockBreathtaking viewsPicturesque sceneryExclusive waterfront propertyEvergreen treesUnparalleled tranquility
- 4 days
- on Zillow |
- 1,568
- views |
- 74
- saves |
Likely to sell faster than
Travel times
Tour with a buyer’s agent
Tour with a buyer’s agent
Facts & features
Interior
Bedrooms & bathrooms
- Bedrooms: 4
- Bathrooms: 2
- Full bathrooms: 2
- Main level bedrooms: 1
Bedroom
- Level: Second
Primary bedroom
- Level: Second
Family room
- Level: Main
Bedroom
- Level: Main
Bedroom
- Level: Second
Basement
- Basement: None
Flooring
- Flooring: Laminate
Heating
- Heating features: Fireplace(s), Forced Air
Cooling
- Cooling features: None
Appliances
- Appliances included: Dishwasher(s), Refrigerator(s), Stove(s)/Range(s), Water Heater: Gas, Water Heater Location: Utility Closet
Other interior features
- Total structure area: 3,340
- Total interior livable area: 3,940 sqft
- Total number of fireplaces: 2
- Fireplace features: Wood Burning, Main Level: 2
Property
Parking
- Total spaces: 2
- Parking features: Attached Carport
- Covered spaces: 2
- Carport spaces: 2
Property
- Entry location: Main
- View description: Lake
- Waterfront features: No Bank
- Frontage length: Waterfront Ft: 55
- Topography of land: Level
- Residential vegetation: Wooded
- Has waterview: Yes
- Waterview: Lake
Lot
- Lot size: 0.45 Acres
- Lot features: Secluded, Cable TV, Deck, Dock, Fenced-Partially, Gas Available
Other property information
- Additional structures included: ADU: DetachedDwelling, ADU Beds: 1, ADU Baths: 1, ADU Square Feet: 600
- Additional parcel(s) included: 092406914108
- Parcel number: 0924069141
- Zoning description: R4,Jurisdiction: City
- Special conditions: Standard
- Inclusions: Dishwashers, Refrigerators, StovesRanges
Construction
Type & style
- Home type: SingleFamily
- Property subType: Single Family Residence
Material information
- Construction materials: Wood Siding
- Foundation: Poured Concrete
- Roof: Metal
Condition
- Year built: 1963
Notable dates
- Major remodel year: 1963
Utilities & green energy
Utility
- Electric information: Company: PSE
- Sewer information: Septic Tank, Company: Sammamish Plateau
- Water information: Public, Company: Sammamish Plateau
Community & neighborhood
Community
- Community features: Park
Location
- Region: Sammamish
- Subdivision: Pine Lake
HOA & financial
Other financial information
- : 2.5%
Other
Other facts
- Listing terms: Cash Out,Conventional
- Cumulative days on market: 4 days
Services availability
Make this home a reality
Estimated market value
$2,460,600
$2.34M - $2.58M
$5,558/mo
Price history
| Date | Event | Price |
|---|---|---|
| 4/18/2024 | Listed for sale | $2,300,000$584/sqft |
Source: | ||
Public tax history
| Year | Property taxes | Tax assessment |
|---|---|---|
| 2023 | $17,250 -9.5% | $1,849,000 -21.7% |
| 2022 | $19,062 +19.5% | $2,361,000 +49% |
| 2021 | $15,948 +13.1% | $1,585,000 +22.7% |
Find assessor info on the county website
Monthly payment calculator
Neighborhood: Pine Lake
Getting around
Nearby schools
GreatSchools rating
- 9/10Creekside Elementary SchoolGrades: K-5Distance: 0.9 mi
- 9/10Pine Lake Middle SchoolGrades: 6-8Distance: 0.8 mi
- 10/10Skyline High SchoolGrades: 9-12Distance: 1.2 mi
Schools provided by the listing agent
- Elementary: Creekside Elem
- Middle: Pine Lake Mid
- High: Skyline High
Source: NWMLS. This data may not be complete. We recommend contacting the local school district to confirm school assignments for this home.
Local experts in 98075
Loading
Loading
