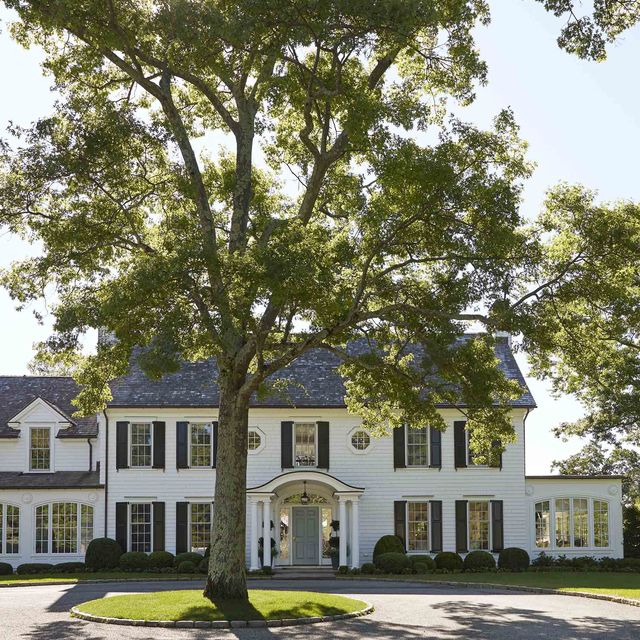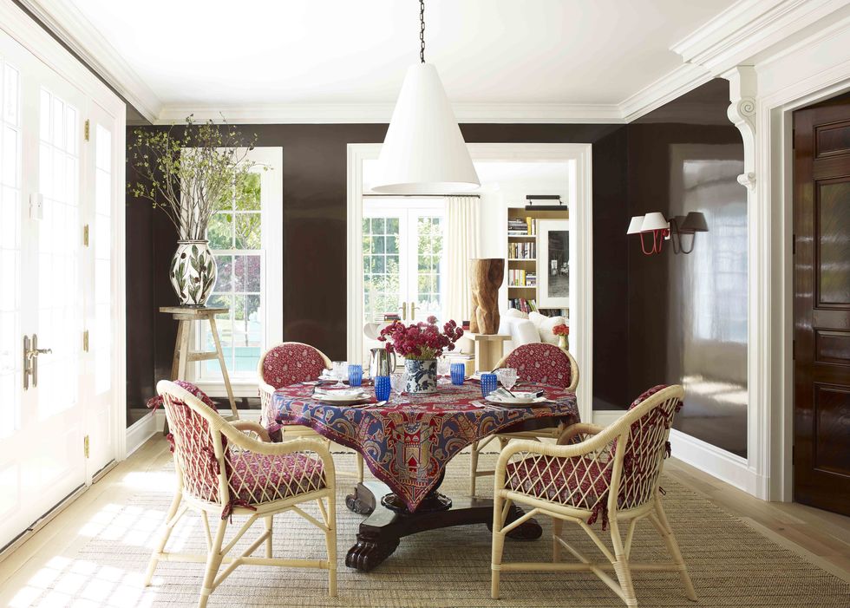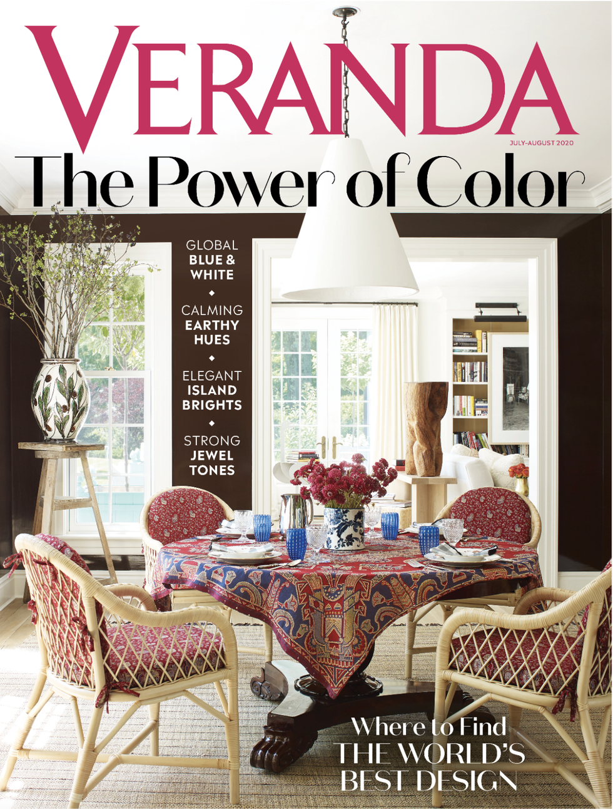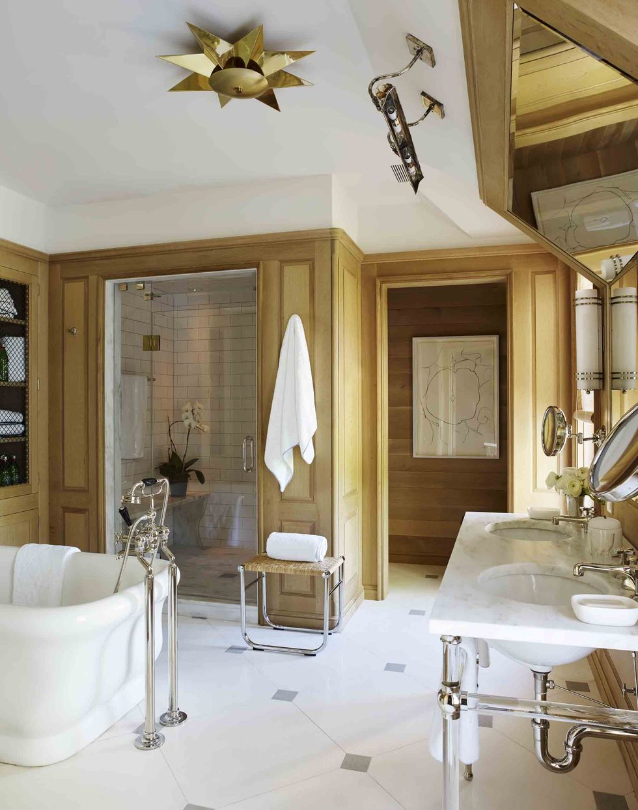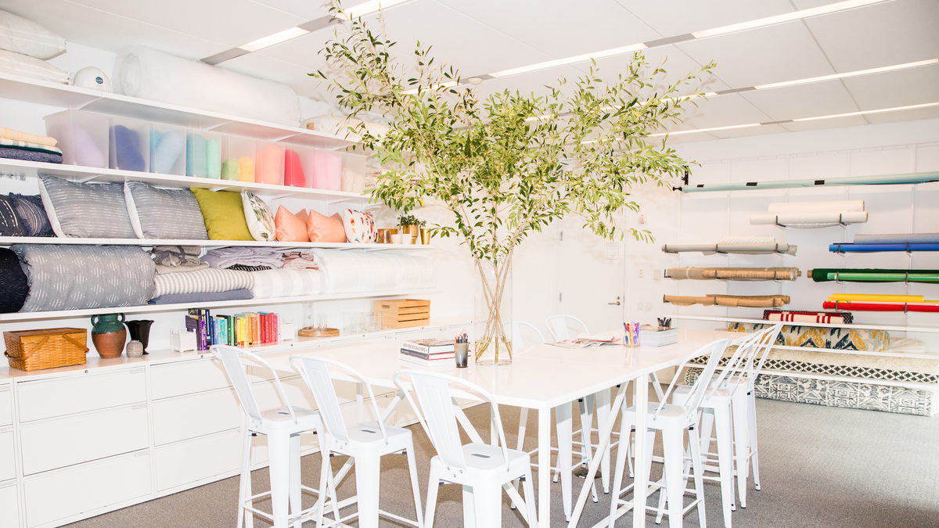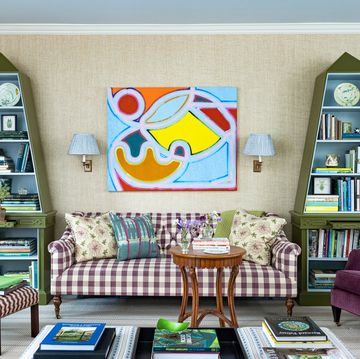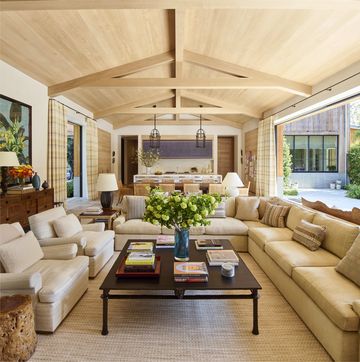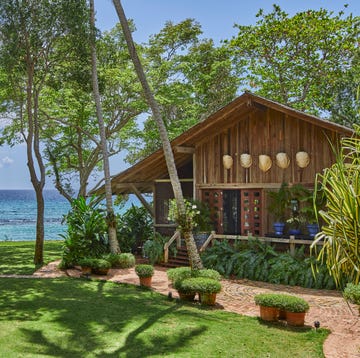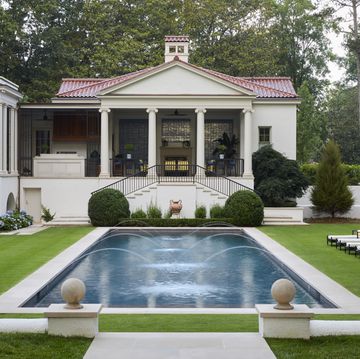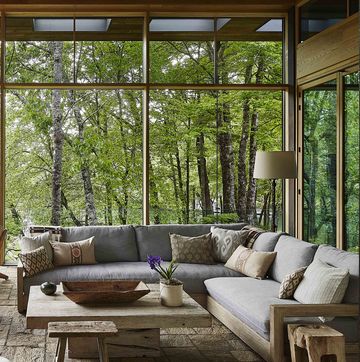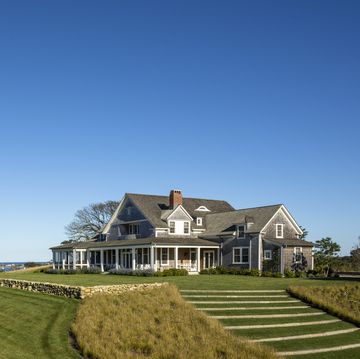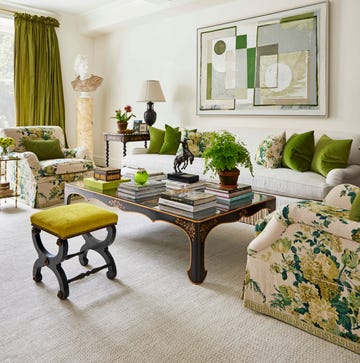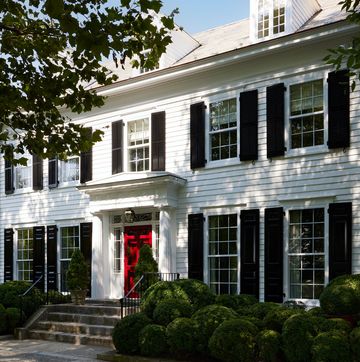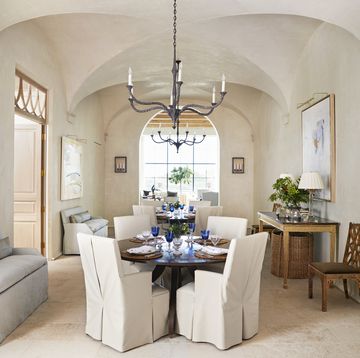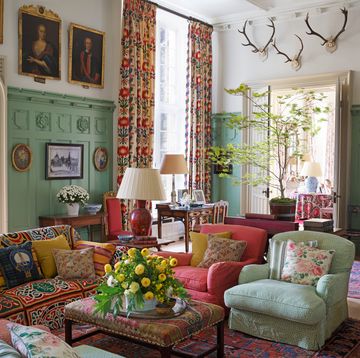What is the difference between a good client and a great client? Usually it’s the number of yeses one gets (“the more I get, the better it looks,” Miles Redd once said to me). Often it’s the blessing of a collection, or the always-hoped-for epiphany of lots of books. But sometimes it’s the element of surprise. That was the case with the house in Connecticut on these pages, a project for a young family who moved from New York City in search of some green for their two small children.
What I found was a sweet 1930s Colonial house on a beautiful piece of property that had been juiced, not violently, but rather unfortunately, with a lot of “amenities”—wings, porches, and dormers, the kind of things that add zeros to an appraisal and then take them away again when it’s time to put it all back the way it was. But the sweetness was still there, mainly in the intimate scale of the rooms and the field full of sheep across the road that made you feel you could be deep in Virginia. The house was a portrait of these clients, or who they had not become yet, still asleep.
They were and are one of the most gracious and enthusiastic couples I have ever worked for. Totally different styles—the wife is a natural hostess without an insincere or impatient bone in her body, radiating smiles and the gentleness of a new mom. The husband is a firecracker, and I may have liked him even more. He is the world’s most prolific and successful commercial real estate advisor, who spent his early career working for Leona Helmsley. They grew very close (in between selling skyscrapers, he found her the dog) and I’m sure it was those experiences that taught him never to lose his sense of humor.
So what was the surprise, you may be wondering? In every project there comes an inflection point when something happens that makes you realize if it’s going to be good or it’s going to be great. A few weeks in and I was showing tear sheets of perfectly nice showroom furniture, but the wife sounded a little off, a little disappointed. “Are we sure we’re doing the best we can here?” I explained that I considered my main obligation to respect the budget I had discussed with her husband and that I had a sacred duty to bring the whole thing in for that number. I may have left out that I was terrified of him. She immediately took control and told me not to worry about all that, let’s just look at what you most want to do. Show me your best ideas.
That’s when I got all my yeses, and why this house is lifted by exceptional (but still humble) furniture like a 1930s parchment cabinet in the living room and a Francois-Xavier Lalanne table in the form of a bird. It’s why we have finishes like a reclaimed stone floor in the sunroom and exceptional French limestone mantels found in Europe. It’s why there’s a Picasso plate mounted in the stair hall next to a canoe paddle.
The second big break came in the form of Sam Mitchell taking over the architecture. When we really got going and I knew they weren’t going to be happy with a paint job, I proposed that we needed Sam for spatial reinvention purposes—or I needed him, anyway. He organized the whole kitchen wing and gave us one of the most beautiful master baths I have ever seen, oak-paneled with a limestone cabochon floor. He gave us the vintage farmhouse beams in the family room (that always should have been there). I had an idea for the poolhouse, to imagine us not in Connecticut circa 1936 but in California—we needed a little movie-star decadence to go with our Colonial main house—and Sam interpreted this perfectly in the garden begun by Tim Paterson and designed by Ahmad Sardar-Afkhami.
I like to take a high-low approach in the country. We have our exquisite finds from the Yes Day, but lots of things came from Friday night auctions at Stair Galleries and a trip to Hudson in person at the end to fill holes. When the whole project feels expensive on the home stretch, I like showing people I want them to have a good deal, and shopping Warren Street together never fails to act as a bonding experience, a way for the client and me to celebrate what we’ve been working at for so long. But something intimate and surprising always happens on a road trip. Sometimes this takes the form of a speeding ticket; on this one we stopped, filled with emotion, and carried a huge turtle crossing the road to safety.
“So,” as Howard Stern would say, “what have we learned?” Let’s let the client tell us: “I love our house because it is comfortable, cool, and elegant all at once. Perfect example: Our sweet Lalanne bird table is always covered in Legos with a sign from our daughter taped to it that says, PLEASE DO NOT TOUCH. Ironic since it’s not the table but the Legos we are not to touch.” And I agree.
This feature originally appeared in the July/August 2020 issue of VERANDA. Interior Design by David Netto; architecture by Sam Mitchell; Landscape design by Tim Paterson and Ahmad Sardar-Afkhami; photography by Francesco Lagnese; produced by Carolyn Englefield; written by David Netto.
