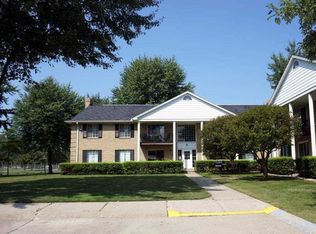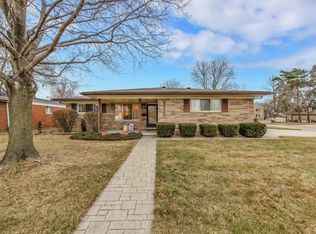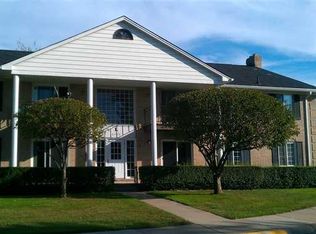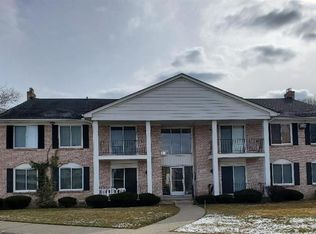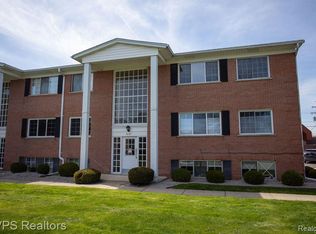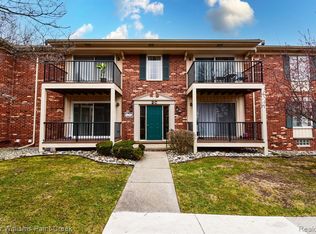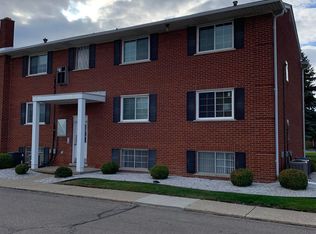***Open House Sunday 04/28/24, 12:00PM-4:00PM*** This upstairs Condominium has Two Bedrooms and 1 1/2 Bathrooms, a large master bedroom with private half bath and Walk in closet, it also include a spacious Living room which leads to a private balcony to enjoy the view in this Quiet neighborhood. All appliances are included,
For sale
$125,000
11840 Ina Dr #66, Sterling Heights, MI 48312
2beds
900sqft
Est.:
Condominium, Ranch
Built in 1973
-- sqft lot
$123,100 Zestimate®
$139/sqft
$271/mo HOA
What's special
- 3 days
- on Zillow |
- 488
- views |
- 36
- saves |
Likely to sell faster than
Travel times
Tour with a buyer’s agent
Tour with a buyer’s agent
Open house
Facts & features
Interior
Bedrooms & bathrooms
- Bedrooms: 2
- Bathrooms: 2
- Full bathrooms: 1
- 1/2 bathrooms: 1
Basement
- Has basement: Yes
- Basement: Unfinished,Common
Heating
- Heating features: Forced Air, Natural Gas
Cooling
- Cooling features: Central Air
Appliances
- Appliances included: Gas Water Heater
Other interior features
- Total structure area: 900
- Total interior livable area: 900 sqft
Property
Parking
- Parking features: Carport
- Carport: Yes
Property
- Levels: One
- Stories: 1
- Entry location: Upper Level w/Steps
Other property information
- Parcel number: 1035105074
- Special conditions: Short Sale - No
Construction
Type & style
- Home type: Condo
- Architectural style: Ranch
- Property subType: Condominium, Ranch
Material information
- Construction materials: Brick
- Foundation: Basement, Concrete Perimeter
Condition
- Year built: 1973
Notable dates
- Major remodel year: 2018
Utilities & green energy
Utility
- Sewer information: Sewer at Street
Community & neighborhood
Location
- Region: Sterling Heights
- Subdivision: Seville Terrace Condo
HOA & financial
HOA
- Has HOA: Yes
- HOA fee: $271 monthly
- Services included: Snow Removal, Maintenance Structure, Maintenance Grounds, Sewer, Trash, Water
- Association phone: 586-997-0820
Other financial information
- : 2.5%
- Sub agency fee: 2.5%
- Transaction broker fee: 1%
Other
Other facts
- Listing agreement: Exclusive Right To Sell
- Listing terms: Cash,Conventional
- Ownership type: Private Owned
- Road surface type: Paved
Services availability
Make this home a reality
Estimated market value
$123,100
$113,000 - $134,000
$1,265/mo
Price history
| Date | Event | Price |
|---|---|---|
| 4/26/2024 | Listed for sale | $125,000+56.4%$139/sqft |
Source: | ||
| 7/26/2019 | Listing removed | $79,900$89/sqft |
Source: Keller Williams Realty Central #219064302 | ||
| 7/17/2019 | Pending sale | $79,900$89/sqft |
Source: Keller Williams Realty Central #219064302 | ||
| 7/5/2019 | Listed for sale | $79,900+36.6%$89/sqft |
Source: Keller Williams Realty Central #219064302 | ||
| 2/10/2017 | Listing removed | $58,500$65/sqft |
Source: Johnstone & Johnstone #217003326 | ||
Public tax history
Tax history is unavailable.
Monthly payment calculator
Neighborhood: 48312
Getting around
Nearby schools
GreatSchools rating
- 7/10Black Elementary SchoolGrades: PK-5Distance: 1.3 mi
- 6/10Carleton Middle SchoolGrades: 6-8Distance: 0.7 mi
- 6/10Cousino Senior High SchoolGrades: 9-12Distance: 2.2 mi
Schools provided by the listing agent
- District: Warren Con
Source: Realcomp II. This data may not be complete. We recommend contacting the local school district to confirm school assignments for this home.
Local experts in 48312
Loading
Loading
