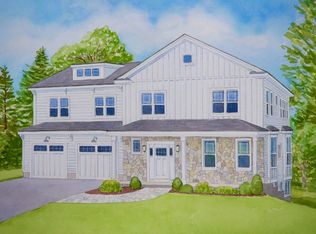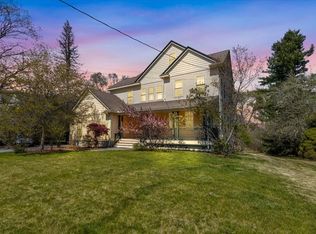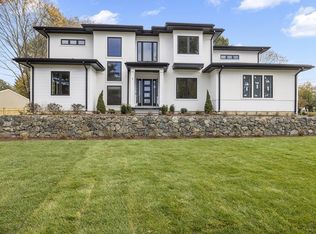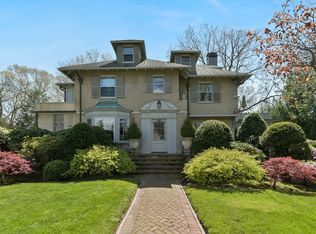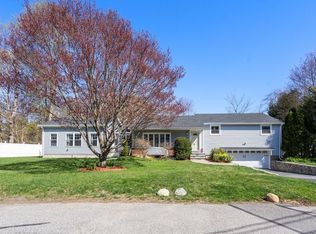Meticulous newly constructed Colonial home. Walking distance to recently built Hastings Elementary school. As you step into the foyer, notice the premium hardwood floors, a private bed rm/office followed by an elegant, spacious dining room with classic wainscoting, Perfect for a formal dinner party & family memories. The adjacent open concept kitchen has Top-of-Line,Thermadore stainless steel appliances, quartz counter tops with 6 burner gas stove & tile backsplash. Adjoining the kitchen is a living room with a gas fireplace & custom built in cabinetry. Sliding glass door leads to outdoor deck with patio below, perfect for alfresco dining. 2nd Fl you will find a primary suite with a luxurious bathroom incl soaking tub, tiled shower, & dbl sinks. 3 equally spaced addit'l bdrms, incl 2 fl bths & laundry rm. 3rd fl serves as a Nanny/In-InLaw en-suite with closet, full bth & storage+. Finished LL with wet bar, full shower & potential exercise/media rms for casual entertaining.
For sale
$2,595,000
88 School St, Lexington, MA 02421
6beds
4,750sqft
Est.:
Single Family Residence
Built in 2024
7,500 sqft lot
$2,579,700 Zestimate®
$546/sqft
$-- HOA
What's special
Gas fireplaceFull showerTiled showerOutdoor deckOpen concept kitchenFinished llElegant spacious dining room
- 12 days
- on Zillow |
- 1,305
- views |
- 62
- saves |
Travel times
Tour with a buyer’s agent
Tour with a buyer’s agent
Facts & features
Interior
Bedrooms & bathrooms
- Bedrooms: 6
- Bathrooms: 6
- Full bathrooms: 5
- 1/2 bathrooms: 1
Primary bedroom
- Features: Bathroom - Full, Bathroom - Double Vanity/Sink, Walk-In Closet(s), Flooring - Hardwood, Flooring - Stone/Ceramic Tile, Window(s) - Picture, Cable Hookup, Recessed Lighting, Crown Molding
- Level: Second
- Area: 285.76
- Dimensions: 18.8 x 15.2
Bedroom 2
- Features: Bathroom - Double Vanity/Sink, Closet, Flooring - Hardwood, Flooring - Stone/Ceramic Tile
- Level: Second
- Area: 305.95
- Dimensions: 21.1 x 14.5
Bedroom 3
- Features: Bathroom - Full, Bathroom - Double Vanity/Sink, Flooring - Hardwood
- Level: Second
- Area: 267.9
- Dimensions: 19 x 14.1
Bedroom 4
- Features: Closet, Flooring - Hardwood
- Area: 208.6
- Dimensions: 14.9 x 14
Bedroom 5
- Features: Bathroom - Full, Closet, Flooring - Hardwood
- Level: Third
- Area: 205.74
- Dimensions: 25.4 x 8.1
Primary bathroom
- Features: Yes
Bathroom 1
- Features: Bathroom - Half
- Level: First
- Area: 31.62
- Dimensions: 6.2 x 5.1
Bathroom 2
- Features: Bathroom - Full, Closet, Flooring - Stone/Ceramic Tile, Window(s) - Picture, Jacuzzi / Whirlpool Soaking Tub, Enclosed Shower - Fiberglass, Double Vanity
- Level: Second
- Area: 163.5
- Dimensions: 15 x 10.9
Bathroom 3
- Features: Bathroom - Full, Bathroom - Double Vanity/Sink
- Level: Third
Dining room
- Features: Flooring - Hardwood, Wainscoting, Crown Molding
- Level: First
- Area: 193.2
- Dimensions: 14 x 13.8
Kitchen
- Features: Flooring - Hardwood, Window(s) - Picture, Countertops - Stone/Granite/Solid, Kitchen Island, Cabinets - Upgraded, Exterior Access, Open Floorplan, Recessed Lighting, Slider, Stainless Steel Appliances, Wine Chiller, Gas Stove, Crown Molding
- Level: First
- Area: 220.32
- Dimensions: 15.3 x 14.4
Living room
- Features: Flooring - Hardwood, Crown Molding
- Level: First
- Area: 472.78
- Dimensions: 30.7 x 15.4
Basement
- Has basement: Yes
- Basement: Partially Finished,Bulkhead
Flooring
- Flooring: Wood, Tile, Flooring - Wood, Flooring - Hardwood
Heating
- Heating features: Floor Furnace, Natural Gas
Cooling
- Cooling features: Central Air
Appliances
- Laundry features: Flooring - Stone/Ceramic Tile, Electric Dryer Hookup, Washer Hookup, Second Floor
Interior features
- Window features: Picture, Insulated Windows
- Interior features: Bathroom - With Shower Stall, Wet bar, Open Floorplan, Bathroom - Tiled With Shower Stall, Closet, Bonus Room, Bathroom, Bedroom, Wet Bar, Walk-up Attic, Internet Available - Broadband
Other interior features
- Total structure area: 4,750
- Total interior livable area: 4,750 sqft
- Total number of fireplaces: 1
- Fireplace features: Living Room
Property
Parking
- Total spaces: 4
- Parking features: Attached, Paved Drive, Off Street, Paved
- Garage spaces: 2
- Covered spaces: 2
- Has uncovered spaces: Yes
Accessibility
- Accessibility features: No
Property
- Exterior features: Deck - Composite, Patio, Rain Gutters, Professional Landscaping, Sprinkler System, Stone Wall
- Patio & porch details: Deck - Composite, Patio
Lot
- Lot size: 7,500 sqft
- Lot features: Level
Other property information
- Parcel number: 5409,552377
- Zoning: RS
Construction
Type & style
- Home type: SingleFamily
- Architectural style: Colonial
- Property subType: Single Family Residence
Material information
- Construction materials: Frame, Cement Board
- Foundation: Concrete Perimeter
- Roof: Shingle
Condition
- Year built: 2024
Other construction
- Warranty included: Yes
Utilities & green energy
Utility
- Electric information: 200+ Amp Service
- Sewer information: Public Sewer
- Water information: Public
- Utilities for property: for Gas Range, for Gas Oven, for Electric Dryer, Washer Hookup
Community & neighborhood
Community
- Community features: Public Transportation, Shopping, Pool, Tennis Court(s), Park, Walk/Jog Trails, Golf, Medical Facility, Bike Path, Conservation Area, Highway Access, House of Worship, Private School, Public School
Location
- Region: Lexington
HOA & financial
Other financial information
- : 2.5%
- Fees based on: Net Sale Price
Other
Other facts
- Listing terms: Lender Approval Required
Services availability
Make this home a reality
Estimated market value
$2,579,700
$2.45M - $2.71M
$3,734/mo
Price history
| Date | Event | Price |
|---|---|---|
| 4/24/2024 | Listed for sale | $2,595,000+246%$546/sqft |
Source: MLS PIN #73227763 | ||
| 12/30/2022 | Listing removed | -- |
Source: Zillow Rentals | ||
| 10/30/2022 | Listed for rent | $3,000$1/sqft |
Source: Zillow Rental Manager | ||
| 10/3/2022 | Sold | $750,000-6.1%$158/sqft |
Source: MLS PIN #73018867 | ||
| 7/29/2022 | Listed for sale | $799,000$168/sqft |
Source: MLS PIN #73018867 | ||
Public tax history
| Year | Property taxes | Tax assessment |
|---|---|---|
| 2023 | $9,386 +4% | $722,000 +10.4% |
| 2022 | $9,025 -0.6% | $654,000 +3.6% |
| 2021 | $9,080 +2.4% | $631,000 |
Find assessor info on the county website
Monthly payment calculator
Neighborhood: 02421
Getting around
Nearby schools
GreatSchools rating
- 10/10Maria Hastings Elementary SchoolGrades: K-5Distance: 0.3 mi
- 9/10Wm Diamond Middle SchoolGrades: 6-8Distance: 2 mi
- 9/10Lexington High SchoolGrades: 9-12Distance: 0.9 mi
Schools provided by the listing agent
- Elementary: Contact School
- Middle: Contact School
- High: Lhs
Source: MLS PIN. This data may not be complete. We recommend contacting the local school district to confirm school assignments for this home.
Local experts in 02421
Loading
Loading
