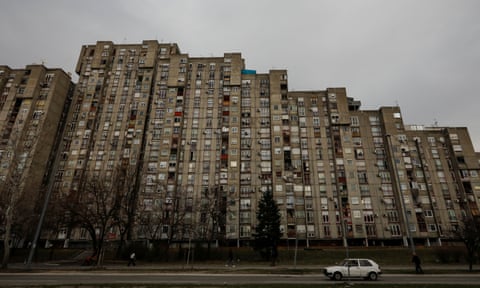Genex Tower is unmissable on the highway from Belgrade airport to the centre of the city. Its two soaring blocks, connected by an aerial bridge and topped with a long-closed rotating restaurant resembling a space capsule, are such an unusual sight, the 1977-build tower has become a magnet for tourists despite years of neglect. The tower is one of the most significant examples of brutalism – an architectural style popular in the 1950s and 1960s, based on crude, block-like forms cast from concrete.
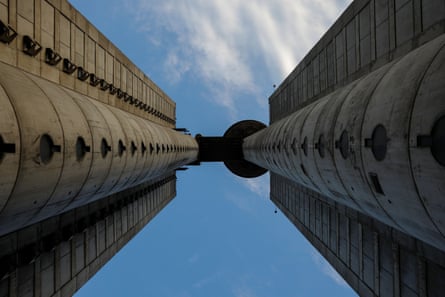
Genex Tower, also known as the Western City gate, in Belgrade, Serbia.
Brutalism was popular throughout the eastern bloc but the former Yugoslavia made it its own – seizing on it as a way to forge a visual identity poised between east and west. Interest in the style is soaring – particularly since a 2018 exhibition in New York’s Museum of Modern Art (MoMA) called Concrete Utopia: Architecture in Yugoslavia, 1948-1980.
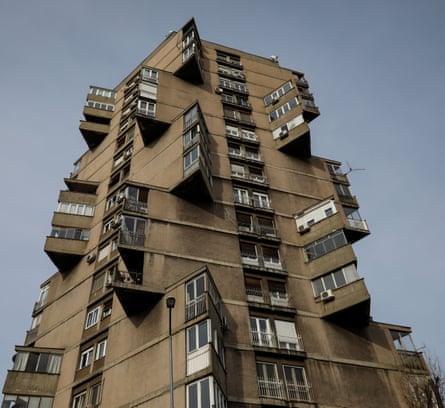
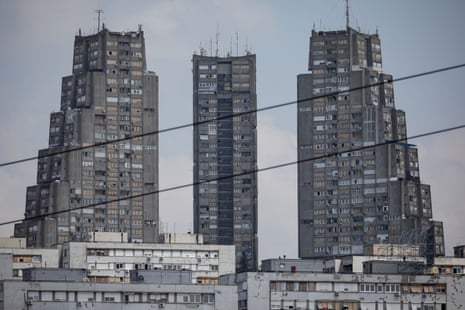
Top: Karaburma Housing Tower, also known as the Toblerone building, in Belgrade, Serbia; Above: the Eastern City Gate apartment buildings complex in the Konjarnik neighbourhood of Belgrade
“We have dozens of people every week interested in taking our Yugo tour around city landmarks built from the 1950s to 1980s,” says Vojin Muncin, manager of the Yugotour sightseeing agency which guides tourists around the Serbian capital in Yugos, the former Yugoslavia’s once ubiquitous car. “Genex Tower is among the most interesting sight. People see it on their way from the airport and it immediately draws their attention.” Today one of the pillars is empty, while the other is residential. The rotating restaurant was last open in the 1990s.

Above: laundry hangs out to dry inside Block 23, New Belgrade. Right: A staircase in Block 11; garage doors in Block 23. Below: Windows face out of the building, known as the “TV building”, a facade in Block 28.
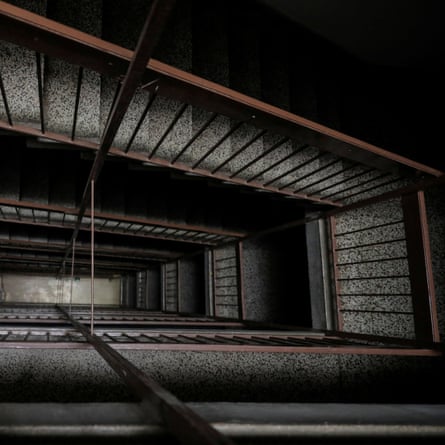
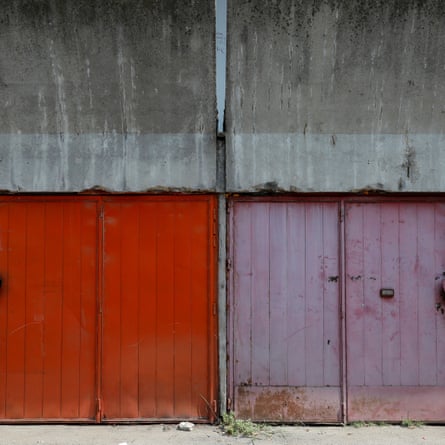

After the second world war, socialist Yugoslavia led by Josip Broz Tito set out to reconstruct a land destroyed by fighting. Initially allied to the Soviet Union, Tito broke with Soviet leader Joseph Stalin in 1948. Residential blocks, hotels, civic centres and monuments all made of concrete shot up across the country. The architecture was supposed to show the power of a state between two worlds – western democracy and the communist east, looking to forge its own path and create a socialist utopia.
But after Tito died in 1980, and economic crisis took hold, the new elites sought to distance themselves from the socialist regime, including its architecture. In 1991 the series of wars began that led to the collapse of Yugoslavia.



Top: A Yugoslav passenger aircraft at the grounds of the Aeronautical Museum in Belgrade. Above: A security worker walks inside Hall 1 of the Belgrade Fair; a runner on a treadmill inside the Milan Gale Muskatirovic Sports Centre in Belgrade.
“Now enough time has passed (since Yugoslavia fell apart) and people have begun to appreciate the architecture of Yugoslavia,” says Alan Braun, lecturer at Zagreb University’s architecture faculty. He explains that the style was unique because of its visible influence from the west, reflecting Yugoslavia’s unique position. Residential areas were planned to have enough parks, cinemas, swimming pools and even parking space.
Keen to capitalise on the interest, Belgrade authorities are now considering opening parts of another masterpiece of Yugoslav brutalism – the Palata Srbija (Palace of Serbia) government building, which is currently only open once a year.


Top: a inside the Great Hall of the Palata Srbija building in Belgrade. Above: a crystal chandelier hangs beneath the Palata’s 19-metre dome.
The Palata Srbija building hosted former world leaders such as US presidents Richard Nixon and Gerald Ford and Russian leaders Nikita Khrushchev and Leonid Brezhnev. Each of the former Yugoslav republics had its own salon with a central room called the hall of Yugoslavia.
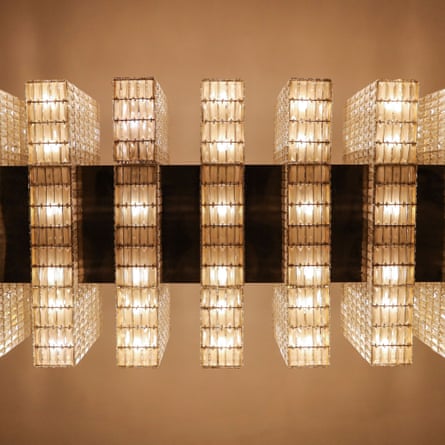


Top left to right: a chandelier inside the Croatia saloon; a carpet inside the Serbia saloon. Above: the Yugoslavia saloon
Furniture and carpets were custom made and prominent artists produced paintings and mosaics. The outside of the building is concrete, but the inside is marble. Its centrepiece is a crystal chandelier beneath a 19-metre dome weighing more than nine tonnes. “It is a shame to keep such a master piece away from the eyes of the public,” said Sandra Vesic Tesla, curator of the building.

The Monument to the Uprising of the People of Kordun and Banija in Petrova Gora, Croatia
Other examples of Yugoslav brutalism include the huge memorials commemorating the struggle against fascism by Tito’s partisans, often placed in dramatic rural settings. Many of those pieces of art remain in disrepair, such as the monument to the uprising against fascism in Petrova Gora in Croatia.
However, the Tjentiste memorial, commemorating the killing of 7,000 people by the Nazis was renovated last year. Miodrag Zivkovic, the 91-year-old sculptor of the 19-metre-high concrete Tjentiste memorial, was among the first artists in the former Yugoslavia to use concrete.
“It is stable material, resembling stone but it is easier to work with,” he said. “For every project back in those days there was a national contest, and artists from all over the country had the opportunity to apply, and that competition produced quality.”

A couple visit the Battle of Sutjeska war memorial in Tjentiste, Bosnia and Herzegovina
