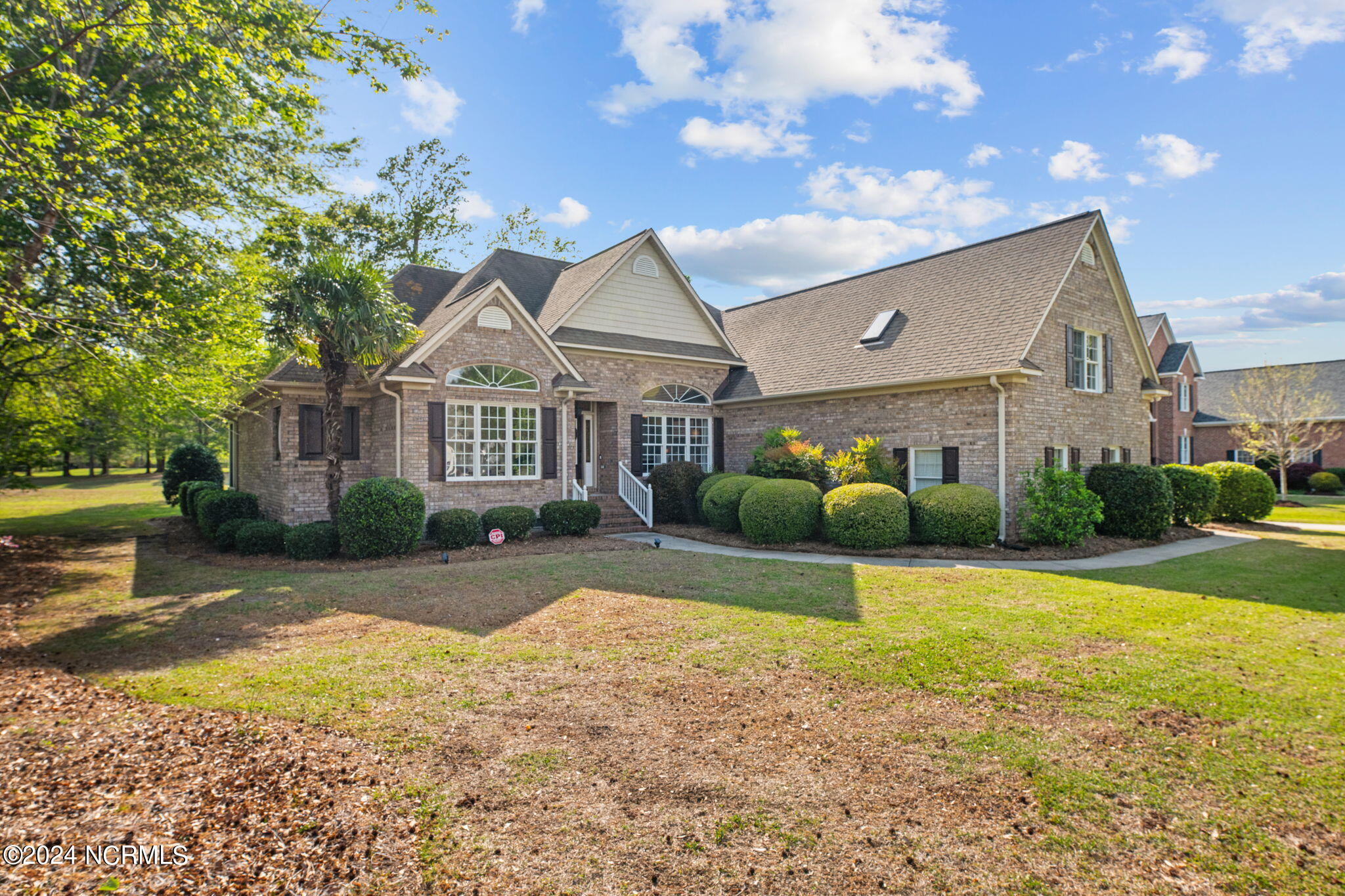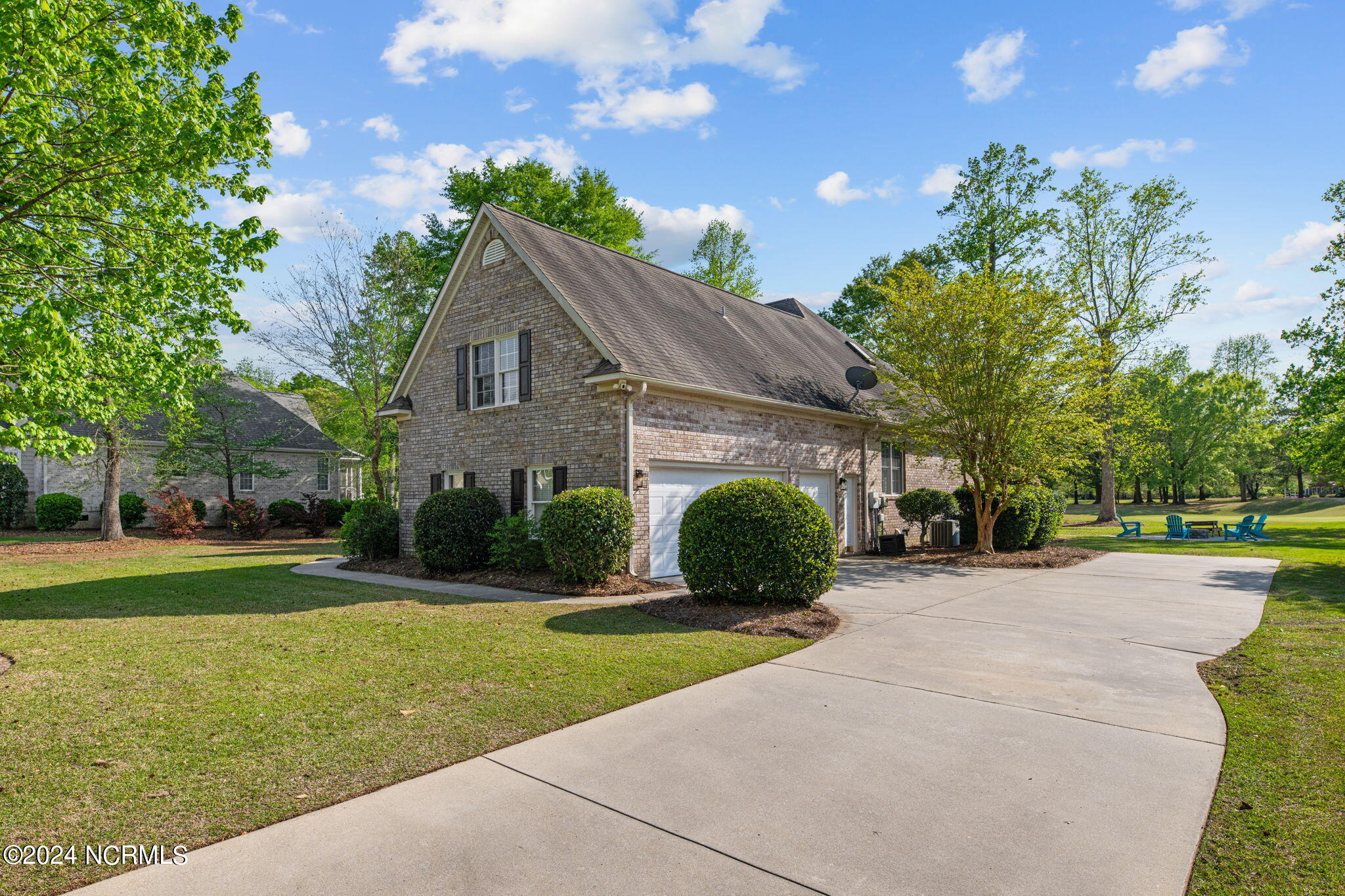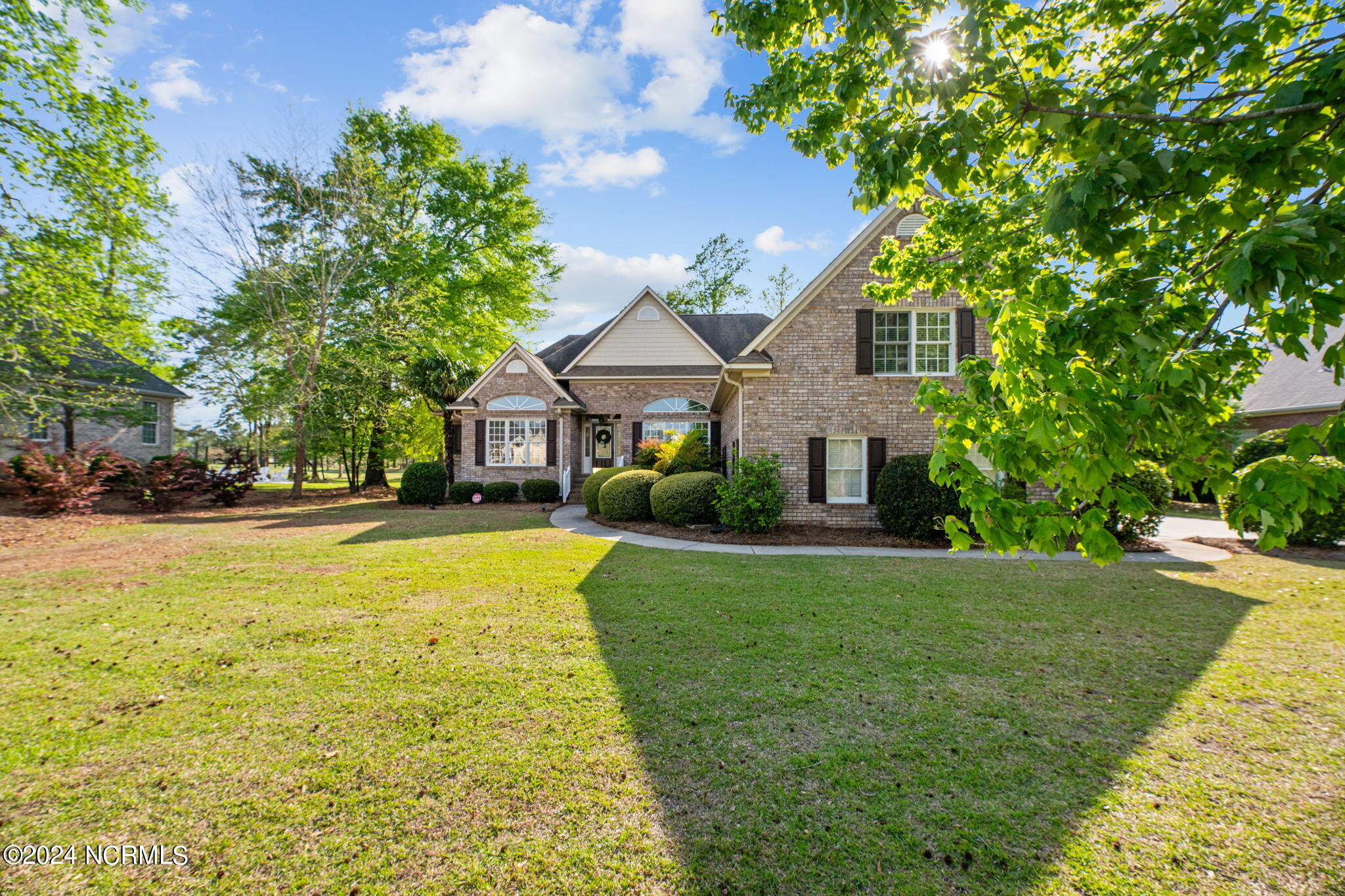


909 Taberna Circle, New Bern, NC 28562
$572,500
4
Beds
3
Baths
3,429
Sq Ft
Single Family
Pending
Listed by
Cassandra Digby
Keller Williams Realty
252-637-2010
Last updated:
April 26, 2024, 07:39 AM
MLS#
100436431
Source:
NC CCAR
About This Home
Home Facts
Single Family
3 Baths
4 Bedrooms
Built in 1999
Price Summary
572,500
$166 per Sq. Ft.
MLS #:
100436431
Last Updated:
April 26, 2024, 07:39 AM
Added:
a month ago
Rooms & Interior
Bedrooms
Total Bedrooms:
4
Bathrooms
Total Bathrooms:
3
Full Bathrooms:
3
Interior
Living Area:
3,429 Sq. Ft.
Structure
Structure
Building Area:
3,429 Sq. Ft.
Year Built:
1999
Lot
Lot Size (Sq. Ft):
23,086
Finances & Disclosures
Price:
$572,500
Price per Sq. Ft:
$166 per Sq. Ft.
Buyer’s Broker Fee:
2.25%
Contact an Agent
Yes, I would like more information from Coldwell Banker. Please use and/or share my information with a Coldwell Banker agent to contact me about my real estate needs.
By clicking Contact I agree a Coldwell Banker Agent may contact me by phone or text message including by automated means and prerecorded messages about real estate services, and that I can access real estate services without providing my phone number. I acknowledge that I have read and agree to the Terms of Use and Privacy Policy.
Contact an Agent
Yes, I would like more information from Coldwell Banker. Please use and/or share my information with a Coldwell Banker agent to contact me about my real estate needs.
By clicking Contact I agree a Coldwell Banker Agent may contact me by phone or text message including by automated means and prerecorded messages about real estate services, and that I can access real estate services without providing my phone number. I acknowledge that I have read and agree to the Terms of Use and Privacy Policy.