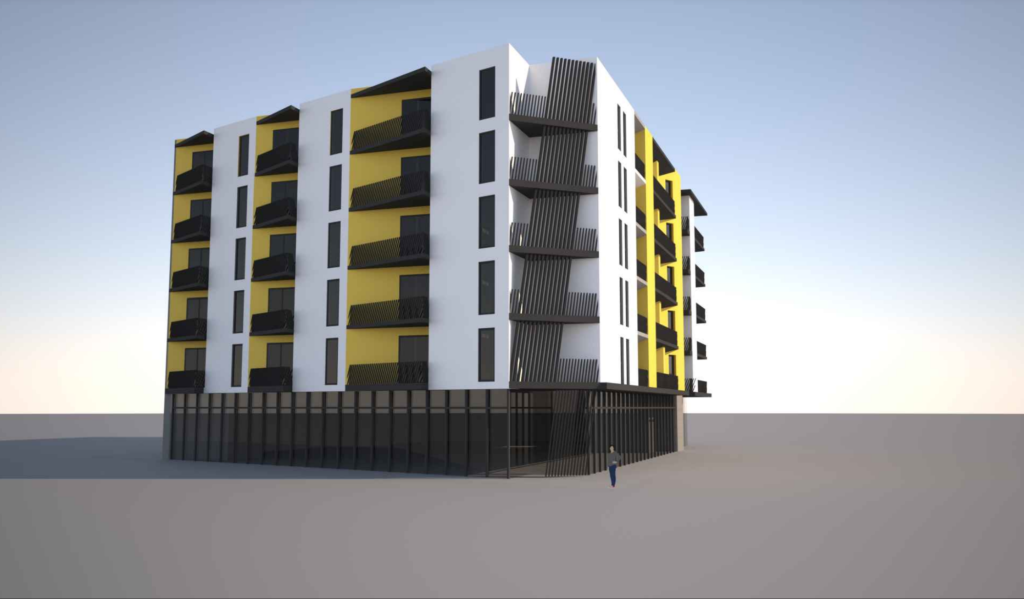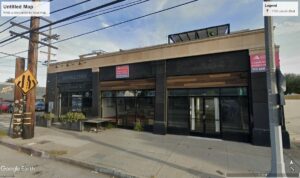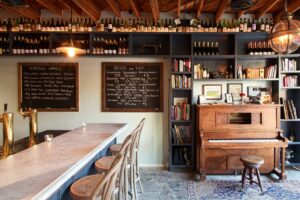An affiliate of developer CIM Group has filed plans for a six-story, 74-unit apartment building to replace a pair of single-story commercial buildings in West Adams, according to a new planning case posted by the city of Los Angeles this month.
Sign up now to get our Daily Breaking News Alerts
The new development would rise at 5213 – 5227 W. Adams Blvd in place of two structures occupied by a bicycle shop, appliance repair store, and sporting goods store, plans show. The roughly 18,500-square-foot project site also contains a vacant lot at the northeastern corner of the intersection of West Adams and South Redondo Boulevards.
CIM Group is seeking Tier-1 project incentives under the city’s Transit Oriented Communities Incentive Program, including a 50-percent density bonus and an 11-foot height increase to a maximum height of 66 feet, according to planning documents. The developer would reserve six apartments for extremely low-income households, per the TOC program.
Plans also call for about 9,750 square feet of ground-floor commercial space, as well as about 6,500 square feet of common open space, about 5,000 of which would be on the roof. The mixed-use project would also include a 730-square-foot courtyard, 600-square-foot gym, and 250 square feet of balcony space.
Based in LA, CIM Group is joined on the project by architect SG Design and landscape architect L.A. Group Design Works. Through an affiliate, it acquired the three-parcel project site in separate transactions spanning from 2016 to this July for a total of about $5 million, according to county property records.
The planned unit mix for the West Adams project involves 44 one-bedrooms ranging from 570 to 680 square feet and 30 two-bedrooms ranging from 870 to 1,070 square feet.
The community would also provide 89 automobile parking spaces in three subterranean levels, as well as space for 72 bicycles.





