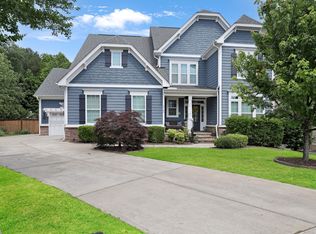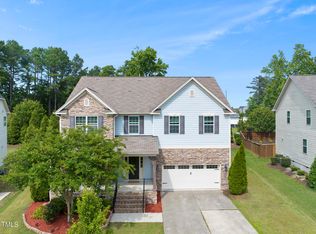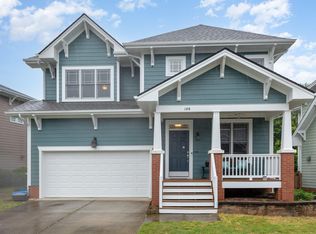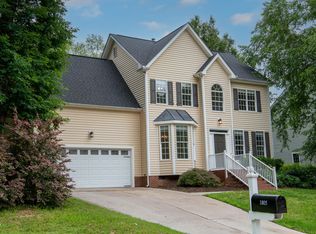1913 Stanlake Dr, Apex, NC 27502
What's special
- 9 days
- on Zillow |
- 1,938
- views |
- 109
- saves |
Likely to sell faster than
Travel times
Facts & features
Interior
Bedrooms & bathrooms
- Bedrooms: 4
- Bathrooms: 3
- Full bathrooms: 3
Flooring
- Flooring: Carpet, Tile, Vinyl
Heating
- Heating features: Central
Cooling
- Cooling features: Central Air
Other interior features
- Total structure area: 2,780
- Total interior livable area: 2,780 sqft
- Finished area above ground: 2,780
- Finished area below ground: 0
- Total number of fireplaces: 1
- Fireplace features: Gas
Property
Parking
- Total spaces: 3
- Parking features: Garage
- Garage spaces: 2
- Covered spaces: 2
- Uncovered spaces: 1
Property
- Levels: Two
- Stories: 2
Lot
- Lot size: 5,662 sqft
Other property information
- Parcel number: 0721.03344732 0461732
- Special conditions: Standard
Construction
Type & style
- Home type: SingleFamily
- Architectural style: Transitional
- Property subType: Single Family Residence, Residential
Material information
- Construction materials: HardiPlank Type, Stone Veneer
- Foundation: Slab
- Roof: Composition, Shingle
Condition
- New construction: No
- Year built: 2019
Utilities & green energy
Utility
- Sewer information: Public Sewer
- Water information: Public
Community & neighborhood
Location
- Region: Apex
- Subdivision: Buckhorn Preserve
HOA & financial
HOA
- Has HOA: Yes
- HOA fee: $235 quarterly
- Services included: Unknown
Other financial information
- : 1.75%
Services availability
Contact agent
By pressing Contact agent, you agree that Zillow Group and its affiliates, and may call/text you about your inquiry, which may involve use of automated means and prerecorded/artificial voices. You don't need to consent as a condition of buying any property, goods or services. Message/data rates may apply. You also agree to our Terms of Use. Zillow does not endorse any real estate professionals. We may share information about your recent and future site activity with your agent to help them understand what you're looking for in a home.
Estimated market value
$680,400
$646,000 - $714,000
$2,848/mo
Price history
| Date | Event | Price |
|---|---|---|
| 5/16/2024 | Pending sale | $677,000$244/sqft |
Source: | ||
| 5/8/2024 | Listed for sale | $677,000+3.4%$244/sqft |
Source: | ||
| 5/2/2024 | Sold | $655,000+58.6%$236/sqft |
Source: Public Record | ||
| 5/13/2019 | Sold | $413,000$149/sqft |
Source: Public Record | ||
Public tax history
| Year | Property taxes | Tax assessment |
|---|---|---|
| 2023 | $4,503 +6.5% | $408,644 |
| 2022 | $4,227 +4% | $408,644 |
| 2021 | $4,066 +1% | $408,644 |
Find assessor info on the county website
Monthly payment calculator
Neighborhood: 27502
Getting around
Nearby schools
GreatSchools rating
- NAApex Friendship ElementaryGrades: PK-5Distance: 1 mi
- 10/10Apex Friendship MiddleGrades: 6-8Distance: 1.2 mi
- 9/10Apex Friendship HighGrades: 9-12Distance: 1 mi
Schools provided by the listing agent
- Elementary: Wake - Apex Friendship
- Middle: Wake - Apex Friendship
- High: Wake - Apex Friendship
Source: TMLS. This data may not be complete. We recommend contacting the local school district to confirm school assignments for this home.




