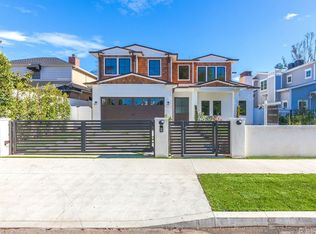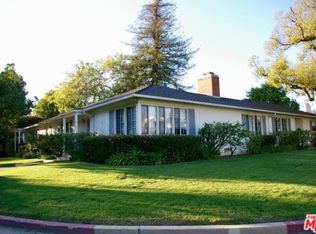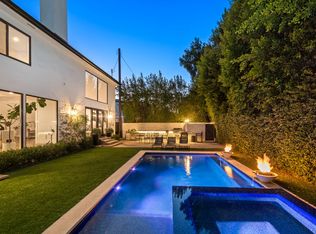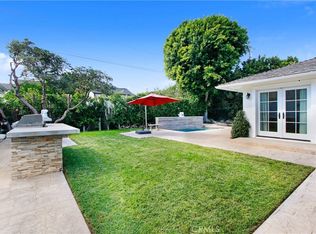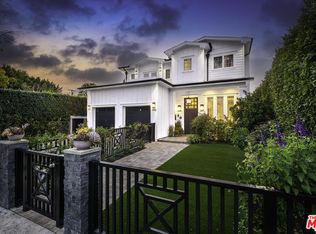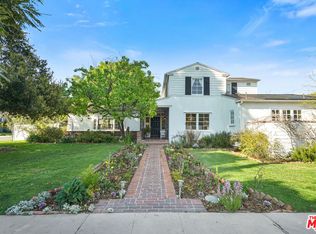Welcome to 4402 Ledge Ave in Toluca Lake, a breathtaking Cape Cod residence nestled adjacent to the iconic Bob Hope Estate, once owned by the legendary Bob Hope himself! Boasting 5 bedrooms and 6 bathrooms, this home is a true epitome of luxury living. The open floor plan and soaring ceilings create a spacious ambiance, seamlessly integrating indoor and outdoor spaces, perfect for embracing the quintessential Southern California lifestyle. Step inside to discover top-of-the-line fixtures and finishes throughout, alongside a state-of-the-art home theatre and a coveted wine cellar, ideal for hosting gatherings and entertaining guests. Notably, the property features fully owned solar panels, Tesla Batteries and wall charger, ensuring a substantial reduction in utility costs while also prioritizing sustainability. Outside, the enchanting backyard beckons with a sparkling pool and spa, surrounded by lush landscaping and an inviting outdoor fireplace, providing an idyllic setting for relaxation and leisure. Located a short distance to the vibrant dining and shopping options on Riverside Drive, and offering convenient access to major freeways, studios, as well as esteemed educational institutions such as Campbell Hall and Harvard Westlake School, this residence truly encompasses the best of Toluca Lake living. Experience unparalleled elegance, comfort, and convenience at 4402 Ledge Ave.
For sale
$4,495,000
4402 Ledge Ave, Toluca Lake, CA 91602
5beds
4,531sqft
Est.:
Residential, Single Family Residence
Built in 2017
8,062 sqft lot
$-- Zestimate®
$992/sqft
$-- HOA
What's special
Outdoor fireplaceCoveted wine cellarShopping optionsLuxury livingFully owned solar panelsCampbell hallOpen floor plan
- 6 days
- on Zillow |
- 1,003
- views |
- 82
- saves |
Likely to sell faster than
Travel times
Tour with a buyer’s agent
Tour with a buyer’s agent
Open houses
Facts & features
Interior
Bedrooms & bathrooms
- Bedrooms: 5
- Bathrooms: 6
- Full bathrooms: 5
- 1/2 bathrooms: 1
Flooring
- Flooring: Engineered Hardwood
Heating
- Heating features: Central, Forced Air, Natural Gas
Cooling
- Cooling features: Air Conditioning, Central Air, Dual
Appliances
- Appliances included: Gas Oven, Gas Cooktop, Free Standing Gas, Range Hood, Barbeque, Freezer, Disposal, Dryer, Dishwasher, Microwave, Washer, Range/Oven, Refrigerator, Vented Exhaust Fan, Water Line to Refrigerator
- Laundry features: Upper Level, Laundry Room
Interior features
- Interior features: Breakfast Area, Dining Area, Kitchen Island
Other interior features
- Total structure area: 4,531
- Total interior livable area: 4,531 sqft
- Fireplace features: Outside, Living Room, Master Bedroom
- Virtual tour: View virtual tour
Property
Parking
- Total spaces: 4
- Parking features: Private Garage, Garage - 2 Car, Garage Is Attached, Concrete, Driveway, Garage Door Opener, Secured, Auto Driveway Gate, On Site
- Garage spaces: 2
- Covered spaces: 2
- Uncovered spaces: 2
Property
- Levels: Two
- Stories: 2
- Private pool: Yes
- Pool features: In Ground, Gas Heat, Filtered, Private
- Spa included: Yes
- Spa features: Heated with Gas, In Ground, Private
- View description: Hills, Landmark, Pool, Tree Top
- Has waterview: Yes
Lot
- Lot size: 8,062 sqft
- Lot size dimensions: 60 x 136
Other property information
- Additional structures included: None
- Parcel number: 2424005014
- Zoning: LAR1
- Special conditions: Standard
Construction
Type & style
- Home type: SingleFamily
- Architectural style: Cape Cod
- Property subType: Residential, Single Family Residence
Condition
- Year built: 2017
Utilities & green energy
Green energy
- Energy generation: Solar
Community & neighborhood
Location
- Region: Toluca Lake
HOA & financial
Other financial information
- : 2.5%
Services availability
Make this home a reality
Estimated market value
$14,538/mo
Price history
| Date | Event | Price |
|---|---|---|
| 3/22/2024 | Listed for sale | $4,495,000+22375%$992/sqft |
Source: | ||
| 10/7/2022 | Listing removed | -- |
Source: Zillow Rental Network_1 | ||
| 10/4/2022 | Listed for rent | $21,500$5/sqft |
Source: Zillow Rental Network_1 #22-204943 | ||
| 8/8/2020 | Sold | $20,000-99.4%$4/sqft |
Source: Agent Provided | ||
| 5/7/2018 | Listing removed | $3,195,000$705/sqft |
Source: eXp Realty of California Inc #18305540 | ||
Public tax history
| Year | Property taxes | Tax assessment |
|---|---|---|
| 2023 | $40,595 +4.9% | $3,346,552 +2% |
| 2022 | $38,687 +1.2% | $3,280,934 +2% |
| 2021 | $38,215 -1% | $3,216,603 +1% |
Find assessor info on the county website
Monthly payment calculator
Neighborhood: Toluca Lake
Getting around
Nearby schools
GreatSchools rating
- 6/10Toluca Lake Elementary SchoolGrades: K-5Distance: 0.7 mi
- 6/10Walter Reed Middle SchoolGrades: 6-8Distance: 1.7 mi
- 4/10East Valley Senior High SchoolGrades: 9-12Distance: 1.6 mi
Local experts in 91602
Loading
Loading
