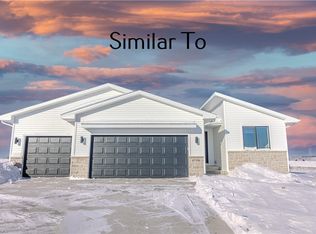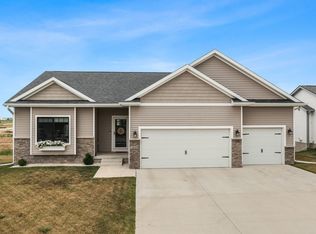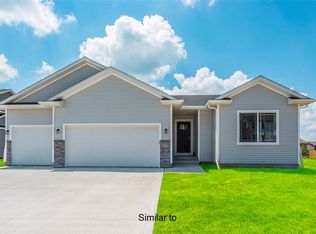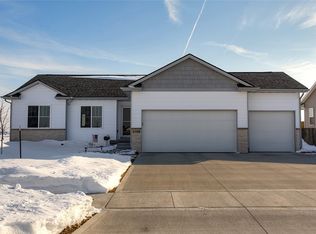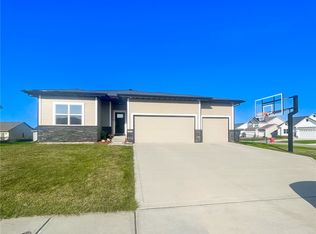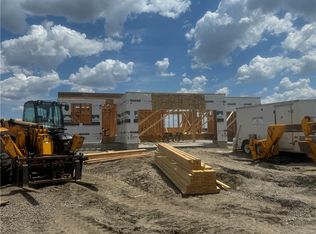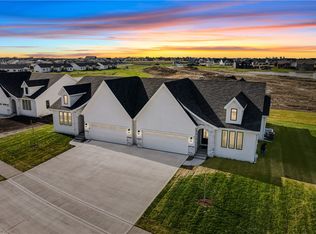New construction
$438,500
1503 NW Benjamin Dr, Ankeny, IA 50023
4beds
1,417sqft
Est.:
Single Family Residence
Built in 2024
10,454 sqft lot
$429,700 Zestimate®
$309/sqft
$17/mo HOA
What's special
Gas fireplaceLvp floorsSleek quartz countertopsMudroom and laundry roomSlate appliancesWalkout lower levelConvenient breakfast bar
*Open Weekly: Wed & Thurs: 11AM to 3PM, Sat: 9AM to Noon, & Sun 1PM to 4PM.* **Ask about the May Builder Promo!** Greenland Homes Advantage Series - The Dogwood B Ranch Plan, home has 4 bedrooms & 3 bath areas. 1417 Sq. Ft. on the main level & 706 Sq. Ft. on the lower level of finished living space. Step into the welcoming atmosphere of this home, where a well-placed mudroom & laundry room off the 3-car garage ensure a clutter-free entry. The heart of the home is a spacious eat-in kitchen, complete with premium features such as LVP floors, backsplash, sleek quartz countertops, slate appliances, and a convenient breakfast bar for casual dining. As you explore, you'll discover sliders that lead to the deck, offering a serene space to enjoy the outdoors. The open great room with a gas fireplace, perfect for relaxing or entertaining. In the walkout lower level there is a family room, bedroom and bath. This home is designed with your future in mind, as it comes stubbed for a wet bar, providing an opportunity to customize your living space to suit your unique needs. Plus, with a 2 YEAR BUILDER WARRANTY, you can rest easy knowing that your investment is well-protected. Control your home's security with the touch of a button on your smartphone; front door lock, thermostat, front lights, garage door opener & pre-wired for cameras. Greenland Homes has additional homes available in Adel, Altoona, Ankeny, Bondurant, Clive, Elkhart, Granger, Madrid, Norwalk, Van Meter & Waukee.
- 38 days
- on Zillow |
- 145
- views |
- 9
- saves |
Likely to sell faster than
Travel times
Tour with a buyer’s agent
Tour with a buyer’s agent
Open houses
Facts & features
Interior
Bedrooms & bathrooms
- Bedrooms: 4
- Bathrooms: 3
- Full bathrooms: 1
- 3/4 bathrooms: 2
- Main level bedrooms: 3
Basement
- Has basement: Yes
- Basement: Walk-Out Access
Flooring
- Flooring: Carpet, Vinyl
Heating
- Heating features: Forced Air, Gas, Natural Gas
Cooling
- Cooling features: Central Air
Appliances
- Appliances included: Dishwasher, Microwave, Stove
- Laundry features: Main Level
Interior features
- Interior features: Eat-in Kitchen
Other interior features
- Total structure area: 1,417
- Total interior livable area: 1,417 sqft
- Finished area below ground: 706
- Total number of fireplaces: 1
- Fireplace features: Gas Log
Property
Parking
- Total spaces: 3
- Parking features: Attached, Garage, Three Car Garage
- Garage spaces: 3
- Covered spaces: 3
Property
- Exterior features: Deck
- Patio & porch details: Deck
Lot
- Lot size: 10,454 sqft
- Lot features: Rectangular Lot, Pond
Other property information
- Parcel number: 18100014071083
- Zoning: Res
Construction
Type & style
- Home type: SingleFamily
- Architectural style: Ranch
- Property subType: Single Family Residence
Material information
- Construction materials: Stone, Vinyl Siding
- Foundation: Poured
- Roof: Asphalt,Shingle
Condition
- Property condition: New Construction
- New construction: Yes
- Year built: 2024
Other construction
- Builder name: Greenland Homes, Inc
Utilities & green energy
Utility
- Sewer information: Public Sewer
- Water information: Public
Community & neighborhood
Security
- Security features: Smoke Detector(s)
Location
- Region: Ankeny
HOA & financial
HOA
- Has HOA: Yes
- HOA fee: $200 annually
- Association name: Grove Landing Hoa
- Second association name: Stanbrough Realty
Other
Other facts
- Listing terms: Cash,Conventional,FHA,VA Loan
- Road surface type: Concrete
Services availability
Contact agent
By pressing Contact agent, you agree that Zillow Group and its affiliates, and may call/text you about your inquiry, which may involve use of automated means and prerecorded/artificial voices. You don't need to consent as a condition of buying any property, goods or services. Message/data rates may apply. You also agree to our Terms of Use. Zillow does not endorse any real estate professionals. We may share information about your recent and future site activity with your agent to help them understand what you're looking for in a home.
Estimated market value
$429,700
$408,000 - $451,000
$2,415/mo
Price history
| Date | Event | Price |
|---|---|---|
| 4/8/2024 | Listed for sale | $438,500$309/sqft |
Source: | ||
Public tax history
Tax history is unavailable.
Monthly payment calculator
Neighborhood: 50023
Getting around
Nearby schools
GreatSchools rating
- 9/10Ashland Ridge Elementary SchoolGrades: K-5Distance: 2.7 mi
- 5/10Prairie Ridge Middle SchoolGrades: 6-7Distance: 2.6 mi
- 7/10Ankeny Centennial High SchoolGrades: 10-12Distance: 2.1 mi
Schools provided by the listing agent
- District: Ankeny
Source: DMMLS. This data may not be complete. We recommend contacting the local school district to confirm school assignments for this home.
Nearby homes
Local experts in 50023
Loading
Loading
