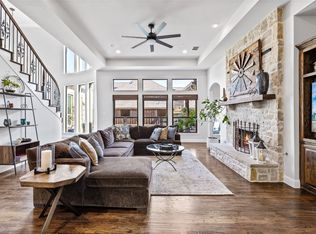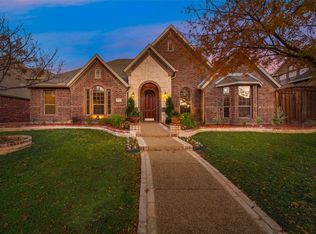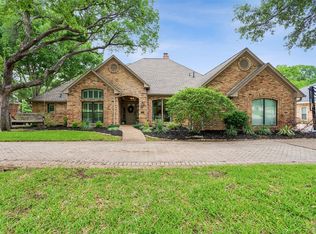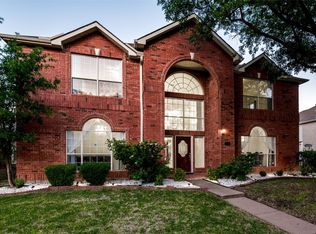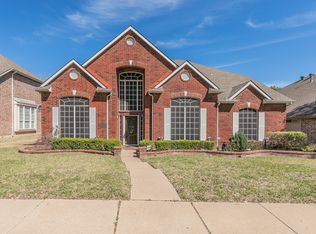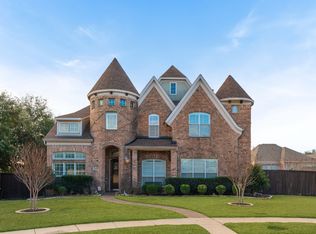Welcome to beautiful 4108 Mangrove Dr. in the highly sought after Moore Farm community. Pride of ownership seen throughout; meticulous care has gone into every inch of this K Hovnanian home. Very clean! Creative Nightscapes professional landscape lighting, Claffey pool and spa with waterfall, 8ft. double slat fence with electric gate, and exterior soffit lighting with strategically placed plugs for holiday lights just to name a few. Property has also seen a recent replacement of upstairs HVAC and roof in 2023. Split bedroom design with an enormous gameroom, large bedroom, and bathroom upstairs. Large attic space and storage galore! Hand-scraped hardwood floors, granite counters, and attention to detail throughout; stacked stone fireplace and large stone wrapped bar in kitchen is a special touch. Original owners spared no expense in the garage with built in floor to ceiling cabinets that are sure to please any buyer. This warm and welcoming property is a must see....SIMPLY BEAUTIFUL!
Under contract
$750,000
4108 Mangrove Dr, Carrollton, TX 75007
4beds
3,335sqft
Est.:
Single Family Residence
Built in 2006
9,552 sqft lot
$744,200 Zestimate®
$225/sqft
$58/mo HOA
What's special
Stacked stone fireplaceHand-scraped hardwood floorsSplit bedroom designGranite countersEnormous gameroomExterior soffit lighting
- 12 days
- on Zillow |
- 2,196
- views |
- 90
- saves |
Likely to sell faster than
Travel times
Facts & features
Interior
Bedrooms & bathrooms
- Bedrooms: 4
- Bathrooms: 4
- Full bathrooms: 3
- 1/2 bathrooms: 1
Living room
- Features: Fireplace
- Level: First
- Dimensions: 18 x 17
Dining room
- Level: First
- Dimensions: 13 x 11
Primary bedroom
- Features: Double Vanity, En Suite Bathroom, Jetted Tub, Linen Closet, Sitting Area in Primary, Separate Shower, Walk-In Closet(s)
- Level: First
- Dimensions: 20 x 15
Bedroom
- Features: Ceiling Fan(s)
- Level: First
- Dimensions: 15 x 11
Bedroom
- Features: Ceiling Fan(s)
- Level: First
- Dimensions: 14 x 11
Kitchen
- Features: Breakfast Bar, Built-in Features, Granite Counters, Kitchen Island, Pantry, Walk-In Pantry
- Level: First
- Dimensions: 15 x 11
Game room
- Features: Ceiling Fan(s)
- Level: Second
- Dimensions: 20 x 17
Bedroom
- Level: Second
- Dimensions: 16 x 14
Flooring
- Flooring: Carpet, Ceramic Tile, Wood
Heating
- Heating features: Central, ENERGY STAR Qualified Equipment, Fireplace(s), Zoned
Cooling
- Cooling features: Central Air, Ceiling Fan(s), ENERGY STAR Qualified Equipment, Zoned
Appliances
- Appliances included: Some Gas Appliances, Dishwasher, Electric Cooktop, Electric Oven, Disposal, Gas Water Heater, Microwave, Plumbed For Gas, Vented Exhaust Fan
- Laundry features: Washer Hookup, Electric Dryer Hookup, Laundry in Utility Room
Interior features
- Interior features: Built-in Features, Decorative/Designer Lighting Fixtures, Double Vanity, Eat-in Kitchen, Granite Counters, High Speed Internet, Kitchen Island, Pantry, Cable TV, Walk-In Closet(s)
Other interior features
- Total interior livable area: 3,335 sqft
- Total number of fireplaces: 1
- Fireplace features: Decorative, Gas, Glass Doors, Gas Log, Gas Starter, Living Room, Raised Hearth, Stone
- Virtual tour: View virtual tour
Property
Parking
- Total spaces: 3
- Parking features: Additional Parking, Alley Access, Concrete, Driveway, Electric Gate, Garage, Garage Door Opener, Inside Entrance, Oversized, Garage Faces Rear, Side By Side, Storage, Tandem, Workshop in Garage
- Garage spaces: 3
- Covered spaces: 3
Property
- Levels: Two
- Stories: 2
- Pool features: Fenced, Gunite, Heated, In Ground, Pool Sweep, Pool/Spa Combo, Waterfall, Water Feature, Community
- Exterior features: Lighting, Outdoor Living Area, Rain Gutters
- Patio & porch details: Rear Porch, Front Porch, Patio, Covered
- Fencing: Back Yard,Electric,Fenced,High Fence,Privacy,Wood,Wrought Iron
- Residential vegetation: Grassed
Lot
- Lot size: 9,552 sqft
- Lot features: Interior Lot, Landscaped, Subdivision, Sprinkler System, Few Trees
Other property information
- Parcel number: R279177
- Special conditions: Standard
- Other equipment: Satellite Dish
- Exclusions: Chandelier in upstairs bedroom
Construction
Type & style
- Home type: SingleFamily
- Architectural style: Traditional,Detached
- Property subType: Single Family Residence
Material information
- Construction materials: Brick, Rock, Stone
- Foundation: Slab
- Roof: Composition
Condition
- Year built: 2006
Utilities & green energy
Utility
- Sewer information: Public Sewer
- Water information: Public
- Utilities for property: Natural Gas Available, Sewer Available, Separate Meters, Underground Utilities, Water Available, Cable Available
Green energy
- Energy efficient items: Insulation, Rain/Freeze Sensors, Water Heater
- Indoor air quality: Integrated Pest Management
- Water conservation: Low-Flow Fixtures
Community & neighborhood
Security
- Security features: Security System Owned, Security System, Smoke Detector(s)
Community
- Community features: Clubhouse, Playground, Pool, Trails/Paths, Curbs, Sidewalks
Location
- Region: Carrollton
- Subdivision: Moore Farm Ph 4b
HOA & financial
HOA
- Has HOA: Yes
- HOA fee: $700 annually
- Services included: All Facilities, Association Management, Maintenance Grounds
Other financial information
- : 3%
Services availability
Make this home a reality
Estimated market value
$744,200
$707,000 - $781,000
$4,123/mo
Price history
| Date | Event | Price |
|---|---|---|
| 4/28/2024 | Contingent | $750,000$225/sqft |
Source: NTREIS #20584703 | ||
| 4/17/2024 | Listed for sale | $750,000$225/sqft |
Source: NTREIS #20584703 | ||
Public tax history
| Year | Property taxes | Tax assessment |
|---|---|---|
| 2023 | $13,087 +11.9% | $698,596 +20.5% |
| 2022 | $11,695 +15% | $579,857 +21.1% |
| 2021 | $10,169 +2.8% | $478,693 +4.5% |
Find assessor info on the county website
Monthly payment calculator
Neighborhood: 75007
Getting around
Nearby schools
GreatSchools rating
- 8/10Homestead Elementary SchoolGrades: PK-5Distance: 0.4 mi
- 7/10Arbor Creek Middle SchoolGrades: 6-8Distance: 1.5 mi
- 6/10Hebron High SchoolGrades: 9-12Distance: 2.2 mi
Schools provided by the listing agent
- Elementary: Homestead
- Middle: Arbor Creek
- High: Hebron
- District: Lewisville ISD
Source: NTREIS. This data may not be complete. We recommend contacting the local school district to confirm school assignments for this home.
Local experts in 75007
Loading
Loading
