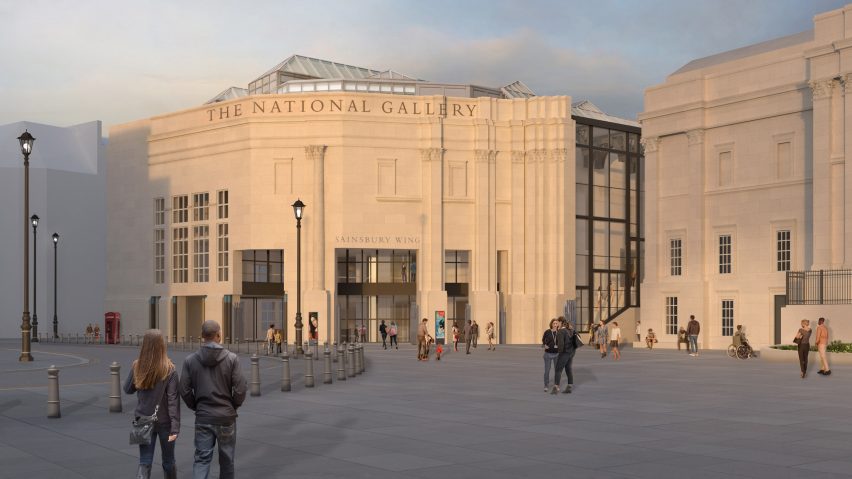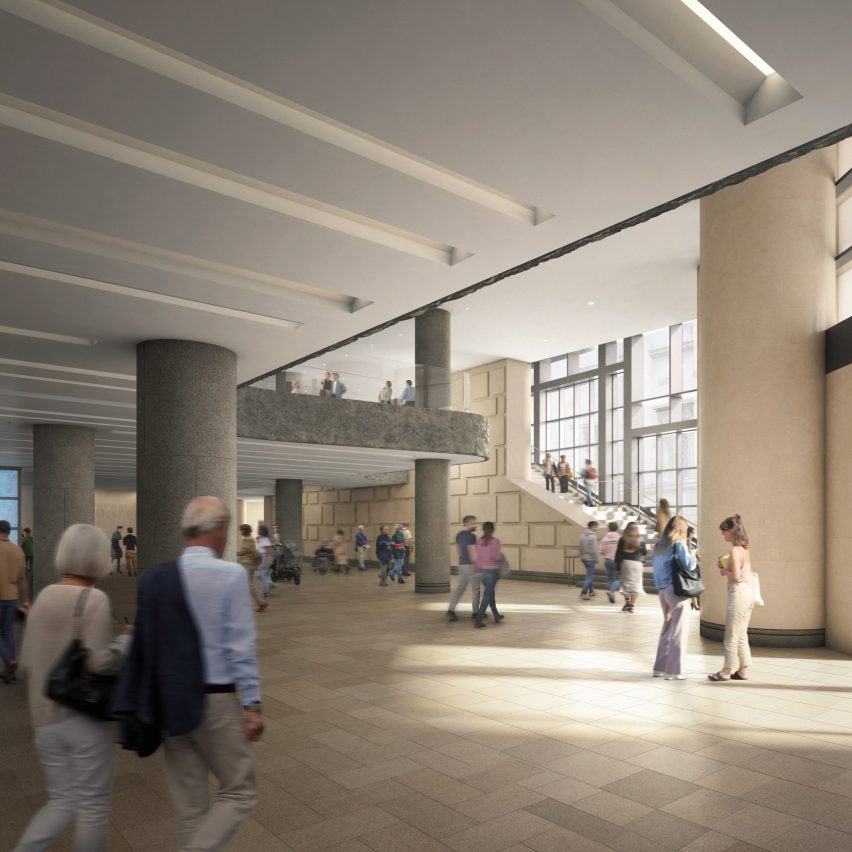
Denise Scott Brown makes plea to abandon "destructive" revamp of National Gallery extension
Architect Denise Scott Brown has urged planners to refuse Selldorf Architects' controversial plans to remodel her and Robert Venturi's postmodern Sainsbury Wing at the National Gallery.
Ahead of a planning decision that is set to be made tomorrow, Scott Brown said that "refusal of these applications is the only appropriate decision".

US studio Selldorf Architects has proposed making several alterations to the entrance and lobby of the Grade I-listed Sainsbury Wing extension at the National Gallery to reflect the fact is had become the gallery's main entrance – a role for which it was not designed.
However, the proposed changes to the building have been widely criticised as an "act of vandalism", including by eight former RIBA presidents who said the revamp will turn the building into "an airport lounge".
In her plea, written in US publication Mas Context, Scott Brown urged the Westminster planners to turn down the application and for the architects to "bring forward a scheme that better secures the considerable architectural thought that informed the original work".
Proposals "arbitrary" and "irreversible"
The current plans, which were revised in October following initial criticism, would see dark glass on the extension's facade replaced with transparent panes and the lobby largely remodelled, with ceilings and original columns removed.
According to Scott Brown, the planned changes would not only go against her original intention but also destroy the building's entrance sequence.
"Much of this carefully orchestrated movement of the visitor through the building will be lost should the current proposals be approved and the destructive, irreversible demolitions be allowed to proceed to this Grade I-listed building," she wrote.

Scott Brown suggested that the best course of action, following the refusal of the current plans, would be an investigation of the original design.
"The chosen architect in accepting the refusal should return to the original plans and try to understand what they stood for and then interpret them in their own way," she said. "It should be important that they meet the same fundamental criteria that we met."
"Without this, the intervention is arbitrary, meaningless, and not grounded in a proper and respectful understanding of the role of access in this museum," she continued.
Decision "could endanger all the other" Grade I-listed buildings
Scott Brown also drew attention to the fact that the building was Grade I-listed in 2018 – the highest level of heritage protection in the UK.
She highlighted the precedent that would be set by making the alterations to the building.
"They [the architects working on the project] should be exceptionally pleased to have the opportunity of working with a building of the highest level of listing and of not traducing that standard by what they do as it will affect all future cathedrals," she said.
"What this architect does now in this Grade I-listed building could endanger all the others."
Renovation aims "to create a more inclusive welcome"
Opened in 1991 alongside the gallery's original 19th-century building by William Wilkins, Venturi and Scott Brown's Sainsbury Wing is one of the UK's best-known postmodern buildings.
Selldorf Architects and heritage specialists Purcell were asked to overhaul the building in 2021 as part of the gallery's NG200 project to mark its bicentenary in 2024. The planning application is set to be approved or declined tomorrow.
Following the revised plans being submitted in October, Selldorf Architects founder Annabelle Selldorf defended the controversial plans.
"Since submitting the project in August we have been in a period of public consultation receiving feedback on the design from multiple stakeholders including the public," founder Annabelle Selldorf told Dezeen.
"We have listened to those comments and really took it on if you will," she continued.
"The overarching goals remain the same – to create a more inclusive welcome for the now six million visitors a year to the Gallery and the design allows for that right from the outset with the new 'Square within a Square', an enlarged security vestibule, more transparency and openness to the space for people to linger and orientate themselves before moving on to view art."