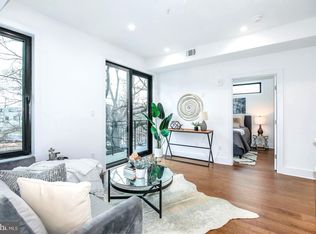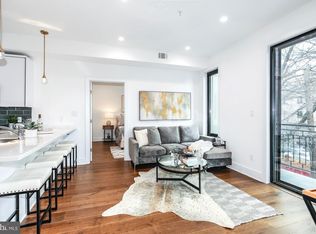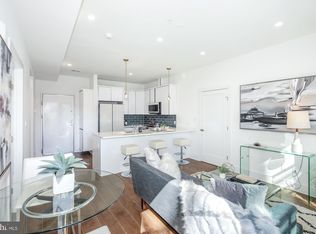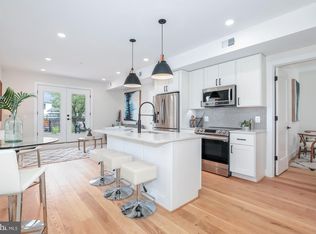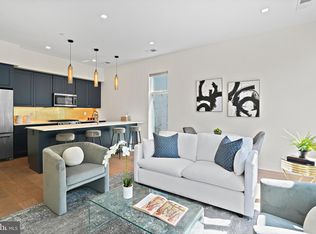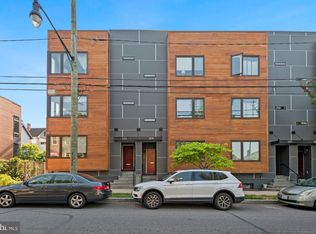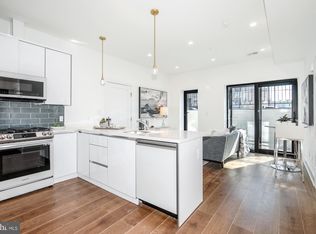**HUGE FLOOR PLAN, Private Balcony + Green Roof Deck** Uncover urban tranquility at 1002 Rhode Island Ave, where Unit #6 awaits in this meticulously designed boutique condo building. Step into a 2-bedroom, 2-bathroom sanctuary boasting exceptional designer upgrades, including imported tile, floor to ceiling windows, custom walk-in closets, and hardwood flooring. The dynamic floorplan easily accommodates for functional living. The designer kitchen is adorned with custom appliances, sleek high-gloss lacquer cabinetry and expansive countertops made of quartz — presenting an elegant canvas for entertaining and gourmet cooking. Enjoy two outdoor spaces including your own private balcony off the living room as well as a common roof deck. Conveniently located near Rhode Island Ave and Brookland/CUA metro stations, this area offers easy access to public transportation. Enjoy a variety of restaurants and shops at Monroe Street Market, as well as the newly completed Bryant St development, which features residential spaces, retail options, and amenities such as MetroBar and the Alamo Drafthouse Cinema.
New construction
$475,000
1002 Rhode Island Ave NE #4, Washington, DC 20018
2beds
809sqft
Est.:
Condominium
Built in 2024
-- sqft lot
$470,100 Zestimate®
$587/sqft
$209/mo HOA
What's special
Floor to ceiling windowsPrivate balconySleek high-gloss lacquer cabinetryHardwood flooringCustom walk-in closetsCustom appliancesDesigner kitchen
- 28 days
- on Zillow |
- 258
- views |
- 35
- saves |
Travel times
Tour with a buyer’s agent
Tour with a buyer’s agent
Facts & features
Interior
Bedrooms & bathrooms
- Bedrooms: 2
- Bathrooms: 2
- Full bathrooms: 2
- Main level bathrooms: 2
- Main level bedrooms: 2
Heating
- Heating features: Central, Electric
Cooling
- Cooling features: Central A/C, Electric
Appliances
- Appliances included: Electric Water Heater
- Laundry features: In Unit
Other interior features
- Total interior livable area: 809 sqft
- Finished area above ground: 809
Property
Parking
- Parking features: On Street
- Has uncovered spaces: Yes
Accessibility
- Accessibility features: None
Property
- Levels: One
- Stories: 1
- Pool features: None
Lot
- Lot features: Unknown Soil Type
Other property information
- Additional structures included: Above Grade
- Parcel number: NO TAX RECORD
- Attached to another structure: Yes
- Zoning: RE
- Special conditions: Standard
Construction
Type & style
- Home type: Condo
- Architectural style: Transitional,Contemporary
- Property subType: Condominium
Material information
- Construction materials: Cement Siding, Advanced Framing
Condition
- Property condition: Excellent
- New construction: Yes
- Year built: 2024
Utilities & green energy
Utility
- Sewer information: Public Septic
- Water information: Public
Community & neighborhood
Location
- Region: Washington
- Subdivision: Brookland
HOA & financial
Other fees
- Condo and coop fee: $209 monthly
Other financial information
- : 2.5%
- Sub agency fee: 2.5%
Other
Other facts
- Listing agreement: Exclusive Right To Sell
- Ownership: Condominium
Services availability
Make this home a reality
Estimated market value
$470,100
$447,000 - $494,000
$2,004/mo
Price history
| Date | Event | Price |
|---|---|---|
| 4/16/2024 | Listed for sale | $475,000$587/sqft |
Source: | ||
Public tax history
Tax history is unavailable.
Monthly payment calculator
Neighborhood: Brookland
Getting around
Nearby schools
GreatSchools rating
- 3/10Noyes Elementary SchoolGrades: PK-5Distance: 0.2 mi
- 5/10Brookland MSGrades: 6-8Distance: 1.1 mi
- 4/10Dunbar High SchoolGrades: 9-12Distance: 1.5 mi
Schools provided by the listing agent
- District: District Of Columbia Public Schools
Source: Bright MLS. This data may not be complete. We recommend contacting the local school district to confirm school assignments for this home.
Nearby homes
Local experts in 20018
Loading
Loading
