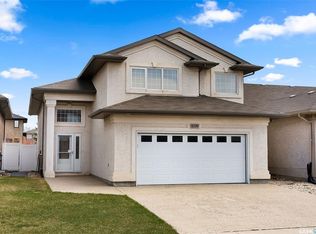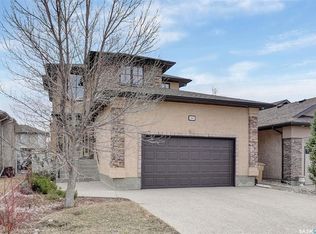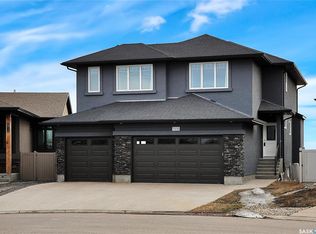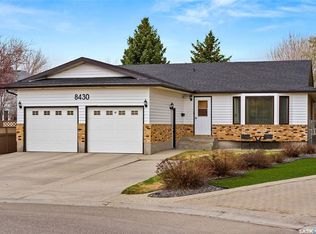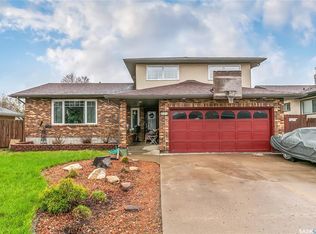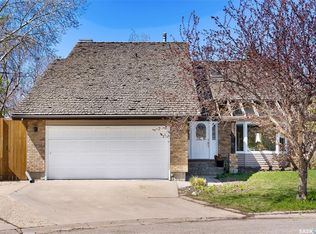Welcome to one of Reginas Premiere northwest locations, Fairways west. Fairways west is a quiet neighbourhood with tons Of green space and walking paths, tucked in right beside Joanne Goulet Golf course. This home is 1769 sq ft 2 story with double attached garage. Featuring an open concept floor plan with a large living room and kitchen with a bright dinning room. The dinning room has 10 foot ceilings with large windows and a patio door leading out to the two tiered deck. The living room boasts hardwood floors and a gas fireplace with custom built ins. The kitchen has maple cabinets with a large walk in pantry and big eat up island. A 2 piece bath and main floor laundry makes up the 1st floor. The 2nd level has 4 bedrooms and 2 bathrooms. The master bedroom has a spacious walk in closet and a 3 piece ensuite. The 4th bedroom use to be a bonus room that has been converted to a 4th bedroom but can easily be converted back into a bonus room. The basement is fully developed with another family room, 3 piece bathroom and games room. The yard is fully fenced and landscaped. This home will not disappoint give Sales person a call for your private showing.
Under contract
C$549,900
7806 SPARROW STREET, Regina, SK S4Y 0A3
4beds
4baths
1,769sqft
Retail
Built in 2008
4,168 sqft lot
$-- Zestimate®
C$311/sqft
C$-- HOA
What's special
Quiet neighbourhoodOpen concept floor planLarge windowsTwo tiered deckHardwood floorsMaple cabinetsLarge walk in pantry
- 15 days
- on Zillow |
- 59
- views |
- 4
- saves |
Likely to sell faster than
Travel times
Facts & features
Interior
Bedrooms & bathrooms
- Bedrooms: 4
- Bathrooms: 4
Kitchen
- Description: Number of Kitchens: 1
Basement
- Has basement: Yes
- Basement: Full,Finished,Concrete
Heating
- Heating features: Forced Air, Natural Gas, Furnace Owned, Heat Recovery Unit
Cooling
- Cooling features: Central Air
Appliances
- Appliances included: Water Heater, Gas Water Heater, Refrigerator, Stove, Washer, Dryer, Dishwasher Built In, Microwave Hood Fan
Interior features
- Window features: Window Treatments
Other interior features
- Total structure area: 1,769
- Total interior livable area: 1,769 sqft
- Total number of fireplaces: 1
- Fireplace features: Gas
- Virtual tour: View virtual tour
Property
Parking
- Total spaces: 4
- Parking features: 2 Car Attached, Parking Pad, Garage Door Opnr/Control(S), Concrete Driveway
- Garage spaces: 2
- Has uncovered spaces: Yes
- Other parking information: Parking Size: 22.0x20.0
Property
- Levels: Two
- Stories: 2
- Exterior features: Lawn Back, Lawn Front
- Patio & porch details: Deck
- Fencing: Fenced
Lot
- Lot size: 4,168 sqft
- Lot features: Rectangular Lot
Other property information
- Exclusions: Water Softener
Construction
Type & style
- Home type: SingleFamily
- Property subType: Retail
Material information
- Construction materials: Wood Frame, Stucco
- Roof: Asphalt
Condition
- Year built: 2008
Community & neighborhood
Location
- Region: Regina
- Subdivision: Fairways West
Other
Other facts
- Ownership: Freehold
Services availability
Contact agent
Richard Amichand
(306) 502-3939
By pressing Contact Agent, you agree that Zillow Group and its affiliates, and may call/text you about your inquiry, which may involve use of automated means and prerecorded/artificial voices. You don't need to consent as a condition of buying any property, goods or services. Message/data rates may apply. You also agree to our Terms of Use. Zillow does not endorse any real estate professionals. We may share information about your recent and future site activity with your agent to help them understand what you're looking for in a home.
Price history
| Date | Event | Price |
|---|---|---|
| 5/3/2024 | Contingent | C$549,900C$311/sqft |
Source: Saskatchewan REALTORS® Association #SK967258 | ||
| 4/26/2024 | Listed for sale | C$549,900C$311/sqft |
Source: Saskatchewan REALTORS® Association #SK967258 | ||
Public tax history
Tax history is unavailable.
Neighborhood: Prairie View
Getting around
Nearby schools
GreatSchools rating
No schools nearby
We couldn't find any schools near this home.
Loading
Loading
