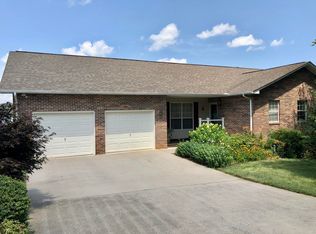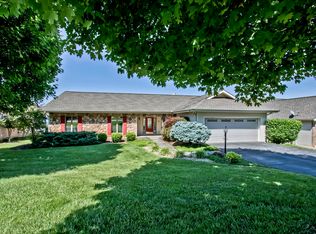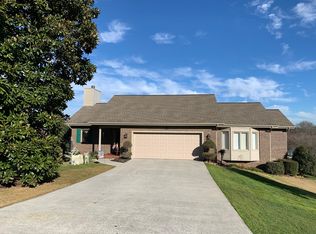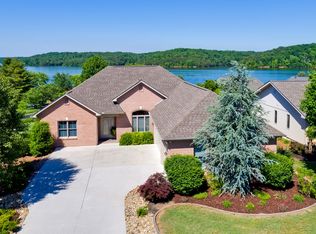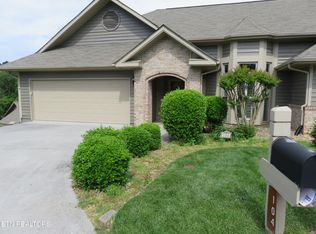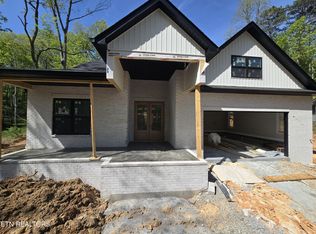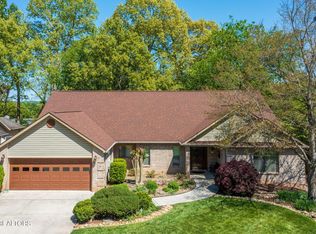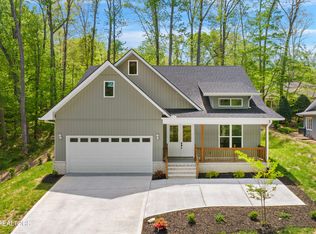Welcome to Tellico Village - the premier lake and golfing destination of East Tennessee! This immaculate ranch style property has stunning LAKE VIEWS from the kitchen, deck, sunroom, and primary bedroom - you won't find million dollar views like it at this price point! With one of the largest, flat lots in the subdivision, you get the luxury of privacy to enjoy the view of the sun setting on the lake from your back deck! The extensive storage space in the crawlspace is perfect for your golf cart, lake toys, and a workshop!
Inside, the owners have meticulously updated every corner of this home making it move in ready. Upon entry, you will be greeted by gleaming hard wood floors, cathedral ceilings, and a whitewashed fireplace that anchors the space. Just off of the kitchen is the dedicated dining room area. The combo dining to living room is ideal for entertaining.
The kitchen features new sleek tile flooring, new granite counter tops, a new double sided farm sink, new backsplash, new modern light fixtures, and stainless steel appliances that convey. The residents chef will love the large pantry and counter space. The sellers have installed a hot water recirculation system making cooking easier! The star of this space is the eat-in kitchen area with year round water views from the bay window.
You have two more ideal spaces for taking in the view at 311 Chuniloti: the expansive back deck and the sunroom. The sunroom is heated and cooled making it an ideal leisure space year round. With new tile flooring, a new mini-split system, ceiling fans, and energy efficient windows, it is the ultimate spot for leisure and comfort.
Step inside to the primary bedroom with new flooring and fresh pant. The primary en-suite has been updated to feature marble in the shower, new toilets, and fixtures. The two guest rooms also have new flooring, ceiling fans, and fresh paint.
Outside, future homeowners will love the extra storage in the walk-in crawlspace with room for your golf cart, lake toys, and tools.
Get your showing scheduled today.
For sale
Price cut: $25K (5/1)
$625,000
311 Chuniloti Cir, Loudon, TN 37774
3beds
1,978sqft
Est.:
Residential, Single Family Residence
Built in 1987
10,454 sqft lot
$-- Zestimate®
$316/sqft
$176/mo HOA
What's special
New sleek tile flooringStunning lake viewsNew mini-split systemStainless steel appliancesWhitewashed fireplaceEat-in kitchen areaDedicated dining room area
- 15 days
- on Zillow |
- 995
- views |
- 38
- saves |
Likely to sell faster than
Travel times
Tour with a buyer’s agent
Tour with a buyer’s agent
Open house
Facts & features
Interior
Bedrooms & bathrooms
- Bedrooms: 3
- Bathrooms: 2
- Full bathrooms: 2
Basement
- Basement: Crawl Space
Flooring
- Flooring: Marble, Hardwood, Vinyl
Heating
- Heating features: Central, Electric
Cooling
- Cooling features: Central Air, Ceiling Fan(s)
Appliances
- Appliances included: Dishwasher, Disposal, Dryer, Refrigerator, Microwave, Washer
Interior features
- Interior features: Cathedral Ceiling(s), Pantry, Walk-In Closet(s), Eat-in Kitchen
Other interior features
- Total structure area: 1,978
- Total interior livable area: 1,978 sqft
- Total number of fireplaces: 1
- Fireplace features: Masonry, Wood Burning
Property
Parking
- Total spaces: 2
- Parking features: Off Street
- Garage spaces: 2
- Covered spaces: 2
Property
- Pool features: Association
- Patio & porch details: Deck
- View description: Seasonal Mountain, Other, Lake
- Has waterview: Yes
- Waterview: Lake
Lot
- Lot size: 10,454 sqft
- Lot features: Near Golf Course, Level
Other property information
- Parcel number: 059A B 005.00
Construction
Type & style
- Home type: SingleFamily
- Architectural style: Traditional
- Property subType: Residential, Single Family Residence
Material information
- Construction materials: Vinyl Siding, Synthetic Stucco, Brick
Condition
- Year built: 1987
Utilities & green energy
Utility
- Sewer information: Public Sewer
- Water information: Public
Community & neighborhood
Security
- Security features: Smoke Detector(s)
Location
- Region: Loudon
- Subdivision: Toqua Shores
HOA & financial
HOA
- Has HOA: Yes
- HOA fee: $176 monthly
- Amenities included: Clubhouse, Elevator(s), Golf Course, Playground, Recreation Facilities, Sauna, Security, Pool, Tennis Court(s)
- Services included: Some Amenities
Other financial information
- : 2%
Services availability
Make this home a reality
Price history
| Date | Event | Price |
|---|---|---|
| 5/1/2024 | Price change | $625,000-3.8%$316/sqft |
Source: | ||
| 4/19/2024 | Listed for sale | $650,000+242.1%$329/sqft |
Source: | ||
| 8/14/2015 | Sold | $190,000-9.1%$96/sqft |
Source: | ||
| 7/9/2015 | Pending sale | $209,000$106/sqft |
Source: Lakeside Real Estate Group #920286 | ||
| 5/23/2015 | Listed for sale | $209,000+5.6%$106/sqft |
Source: Lakeside Real Estate Group #920286 | ||
Public tax history
| Year | Property taxes | Tax assessment |
|---|---|---|
| 2023 | -- | $73,000 |
| 2022 | $1,108 | $73,000 |
| 2021 | -- | $73,000 +36.5% |
Find assessor info on the county website
Monthly payment calculator
Neighborhood: 37774
Getting around
Nearby schools
GreatSchools rating
- 6/10Steekee Elementary SchoolGrades: PK-5Distance: 4 mi
- 6/10Greenback SchoolGrades: PK-12Distance: 5 mi
- 4/10Loudon Elementary SchoolGrades: PK-5Distance: 5.2 mi
Local experts in 37774
Loading
Loading
