Address newsletter
Get the latest news on buying, selling, renting, home design, and more.
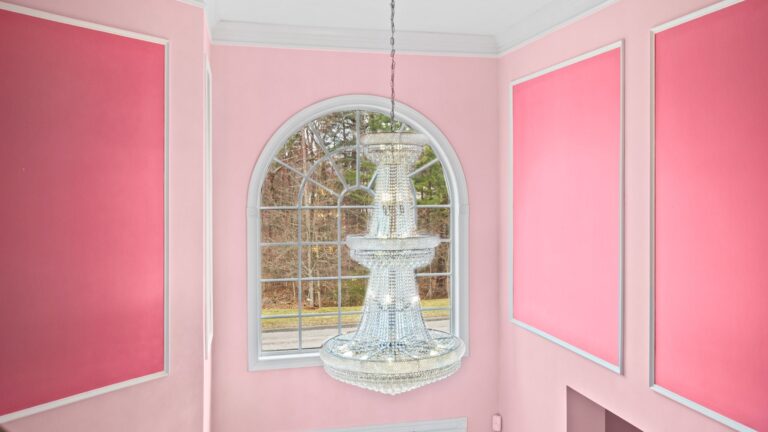
Style Colonial
Year built 2005
Square feet 3,878
Bedrooms 4
Bathrooms 3 full, 1 half
Sewer/water Public
Taxes $16,135 (2024)
You’ll find a rainbow of inspiration inside 28 Endean Drive, which is nestled on a corner lot.
The home’s exterior features a combination of freshly power-washed brick on the front and vinyl siding on the back. The front walkway leads to the bright two-story foyer, which greets guests with hardwood floors and 18-foot ceilings under an elegant crystal chandelier that’s powered for easy cleaning. The staircase curves up to the second floor, which is painted two shades of pink.
“One of the owners is very artistic and creative and loves vibrant colors. She wanted something uplifting, so those are all pastel colors,” said Jimmy Chung of Jack Conway & Co., who shares the listing with Teresa Roth. “If you stand in one particular nook, and you look around, you’ll see two or three different colors.”
From the foyer, a turn to the right leads to a set of doors that open into the baby blue 147-square-foot office, where the bay window, front-of-the-house view, and built-in bookshelves are ideal for anyone who works from home. A turn to the left off the foyer leads to the peach-colored living room, which measures 197 square feet and features two windows looking out to the front yard. With a tall white pillar on each side, that space continues into the 182-square-foot dining room, which comes with a trio of windows facing the pool and a cove ceiling. The living and dining rooms have integrated sound.
The front hallway, which has a half bath, flows into the 340-square-foot kitchen, which boasts a 7-foot granite island with bar seating and views of the rolling backyard. The dark-wood cabinets have arched raised-panel doors. Pendant lights hang over the island and the kitchen sink, but there’s no need to flip the switch during the day; light streams in through a Palladian window over the sink. The kitchen also offers a walk-in pantry, stainless steel appliances, and a 126-square-foot breakfast nook.
From the breakfast nook, the home flows into the 405-square-foot family room, also painted a pastel pink. There, you’ll find a gas fireplace and a wall of windows that tops out at 18 feet. Natural light streams into the space, and the sun keeps it warm during the winter, Chung said. The home has central air and forced-air gas heat.
Back in the hallway, you’ll find access to the 809-square-foot laundry room, which has a sink and a window. It’s next door to a spacious second living room (650 square feet) that boasts a custom oak bar included in the sale. Currently used for business functions, the space, which has five windows, could easily be adapted into a playroom or entertainment room.
Red oak flooring lends a continuity to the first-floor rooms.
A second stairway by the family room climbs to the second floor, where the red oak flooring continues. Four bedrooms, including the pastel purple primary suite (466 square feet), radiate off the hallway.
“What’s really nice about the primary bedroom is that there’s these three ginormous windows that let in so much natural light,” Chung said.
The primary bedroom also features a 176-square-foot walk-in closet. The en-suite bath is a private oasis complete with a walk-in shower that has a porcelain tile surround, sand-colored ceramic tile flooring, a water closet, and a soaking tub positioned under a window. Matching Swanstone vanities flank the tub.
A full bathroom with a Swanstone double vanity connects two of the secondary bedrooms, one of which functions as a meditation room. Both of the bedrooms, which range from 172 to 177 square feet, have sliding door closets. At the end of the hallway, you’ll find a 186-square-foot bedroom suite with a walk-in closet and a tub/shower combination.
Back on the first floor, the breakfast nook provides access to the back deck through a slider. The backyard of the 0.44-acre property, which is fenced in, has a heated saltwater pool.
“The outside landscaping is quite beautiful,” said Chung, noting the brightly colored flowers of the bushes found around the pool and in front of the home.
The 2,223-square-foot concrete basement is unfinished, used as a workout space and for storage.
The home offers a three-car garage. The driveway was sealed recently.
There is an association fee of $32 a month for lawn care and snow removal along the common sidewalks and neighborhood walking paths.
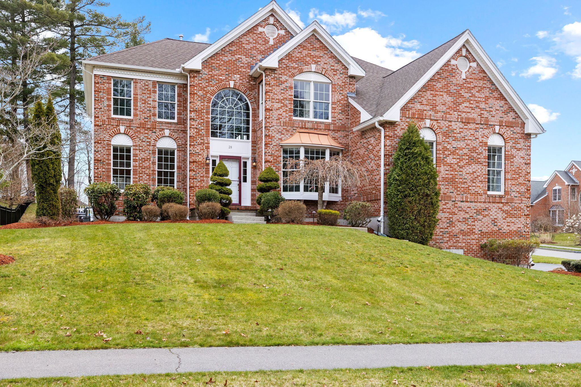
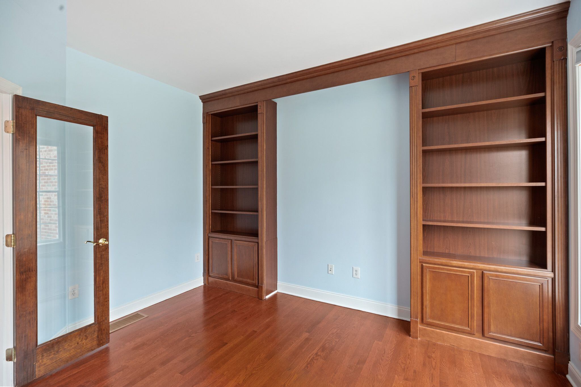
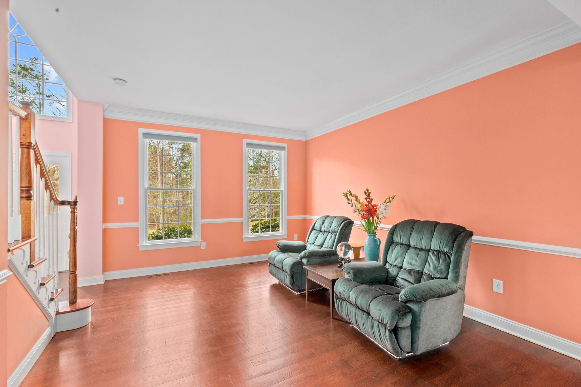
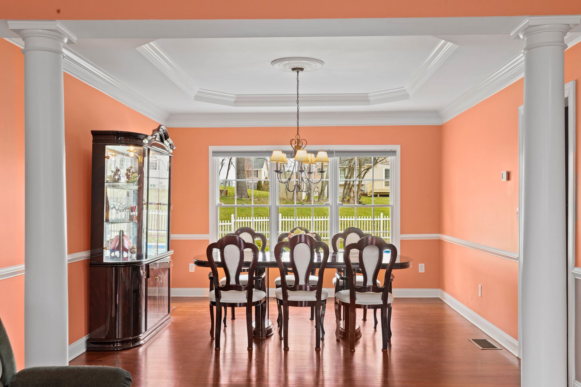
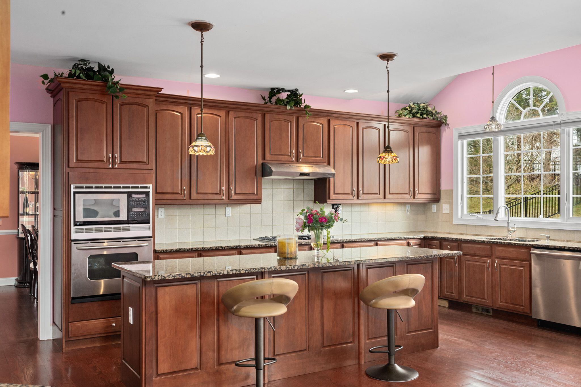
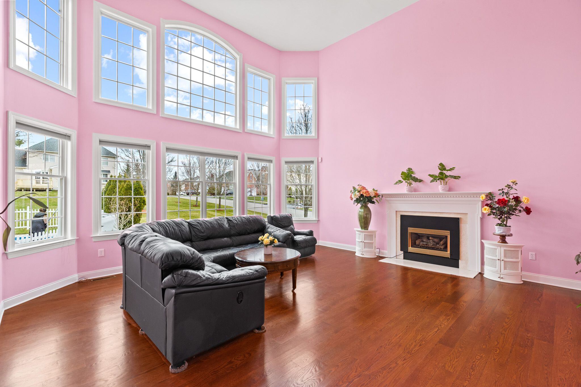
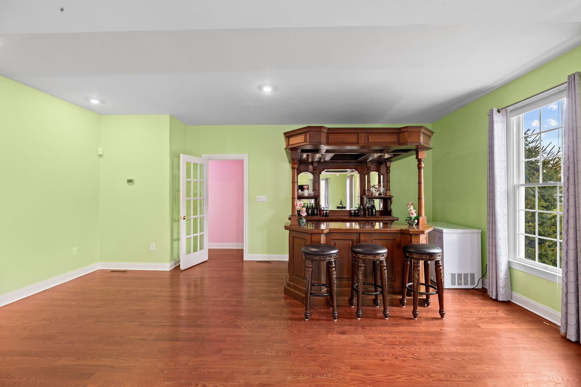
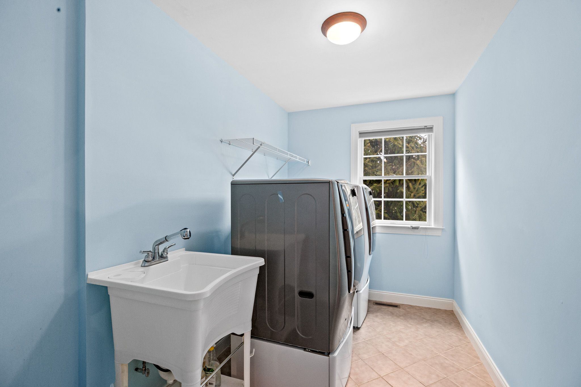
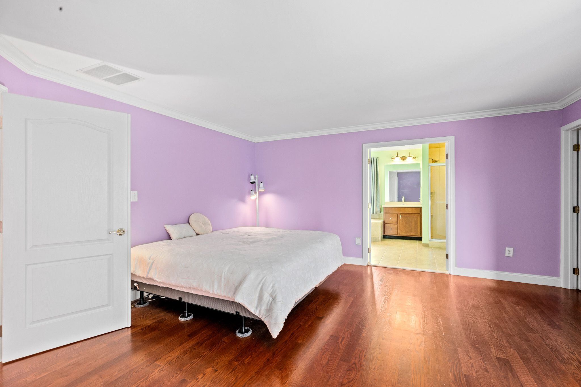
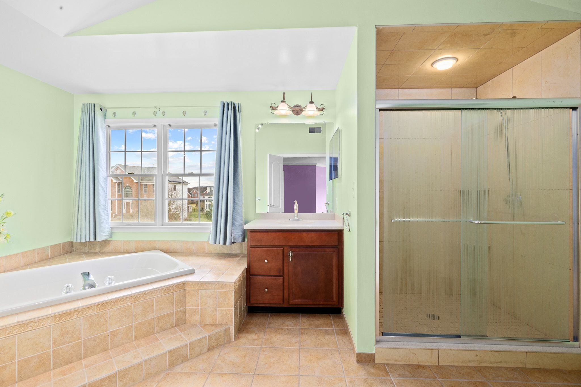
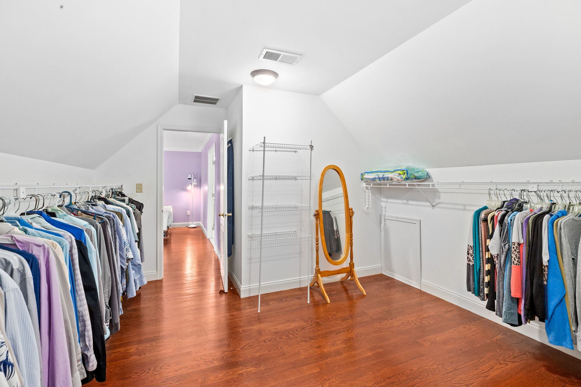
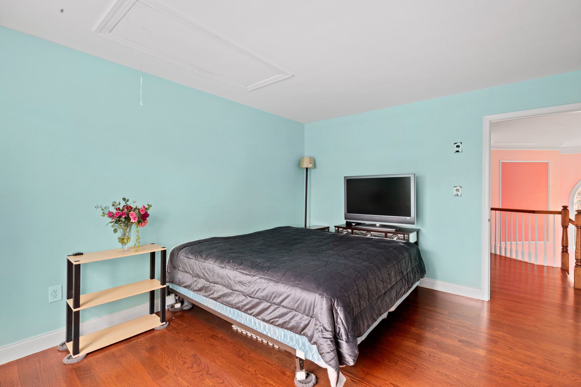
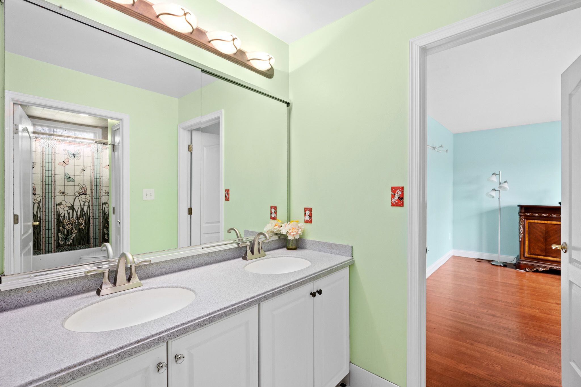
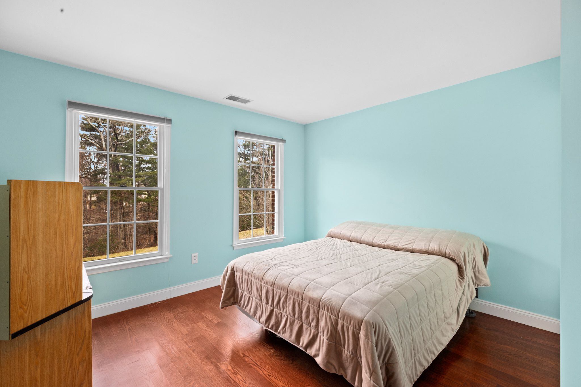
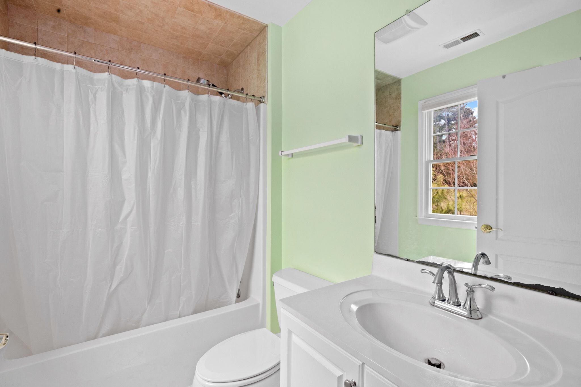
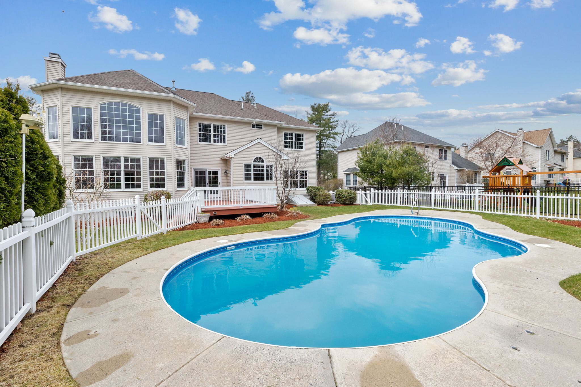
Send comments and listings to [email protected]. Please note: We do not feature unfurnished homes unless they are new-builds or gut renovations and will not respond to submissions we won’t pursue.
Get the latest news on buying, selling, renting, home design, and more.
Stay up to date with everything Boston. Receive the latest news and breaking updates, straight from our newsroom to your inbox.
Conversation
This discussion has ended. Please join elsewhere on Boston.com