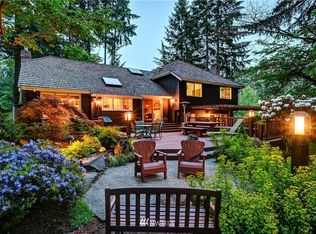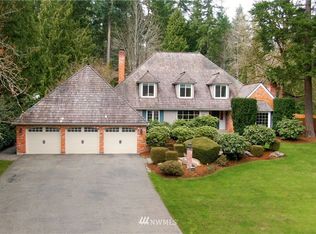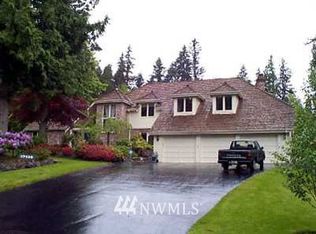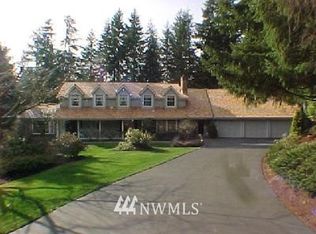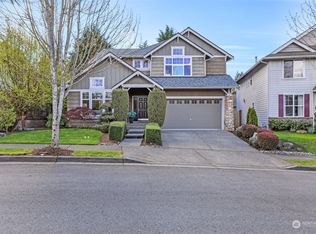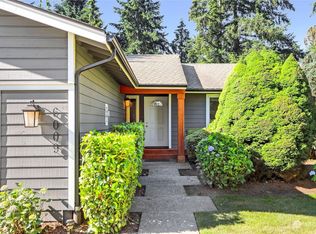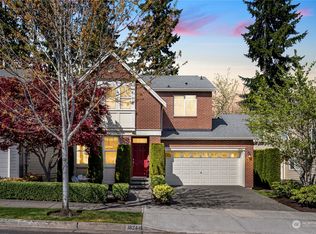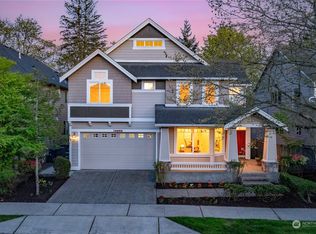A long curved driveway brings you through stunning landscaping to this meticulously maintained northwest contemporary home in a gorgeous neighborhood. On just shy of an acre, you'll get lost in the tranquil beauty of this stunning yard. Between the pathways through old growth trees & thoughtfully planted specimen Rhododendrons & maple trees, you'll want to spend your time on the deck taking in the view, but don't miss the beauty inside! 2 fireplaces, a large kitchen with plenty of workspace, & stunning floor to ceiling windows in the dining room bring the beautiful outside in. Primary suite with vaulted ceilings & soaking tub w/skylight creates a relaxing retreat. Just minutes to 405 & Hollywood Hills wineries, you cannot beat this location
Active
Listed by:
Aleana McMurray,
Seattle Works Real Estate
$1,899,900
17116 NE 126th Place, Redmond, WA 98052
5beds
2,860sqft
Est.:
Single Family Residence
Built in 1983
0.90 Acres lot
$2,015,300 Zestimate®
$664/sqft
$15/mo HOA
What's special
- 4 days
- on Zillow |
- 1,266
- views |
- 61
- saves |
Likely to sell faster than
Travel times
Tour with a buyer’s agent
Tour with a buyer’s agent
Open house
Facts & features
Interior
Bedrooms & bathrooms
- Bedrooms: 5
- Bathrooms: 4
- Full bathrooms: 2
- 1/2 bathrooms: 2
- Main level bedrooms: 1
Bedroom
- Level: Second
Bedroom
- Level: Second
Bedroom
- Level: Second
Utility room
- Level: Main
Primary bedroom
- Level: Second
Great room
- Level: Main
Bedroom
- Level: Main
Living room
- Level: Main
Dining room
- Level: Main
Basement
- Basement: None
Flooring
- Flooring: Ceramic Tile, Hardwood, Carpet, Wall to Wall Carpet
Heating
- Heating features: Fireplace(s), Forced Air
Cooling
- Cooling features: None
Appliances
- Appliances included: Dishwasher(s), Double Oven, Dryer(s), Microwave(s), Refrigerator(s), Stove(s)/Range(s), Washer(s), Water Heater: gas, Water Heater Location: garage
Interior features
- Door features: French Doors
- Window features: Skylight(s)
- Interior features: Bath Off Primary, Central Vacuum, Dining Room, Vaulted Ceiling(s), Walk-In Closet(s)
Other interior features
- Total structure area: 2,860
- Total interior livable area: 2,860 sqft
- Total number of fireplaces: 2
- Fireplace features: Electric, Gas, Main Level: 2
- Virtual tour: View virtual tour
Property
Parking
- Total spaces: 3
- Parking features: Driveway, Attached Garage
- Garage spaces: 3
- Covered spaces: 3
Property
- Levels: Two
- Stories: 2
- Entry location: Main
- Topography of land: PartialSlope
Lot
- Lot size: 0.90 Acres
- Lot features: Cable TV, Deck, High Speed Internet, Outbuildings
Other property information
- Parcel number: 8123550050
- Special conditions: Standard
- Inclusions: Dishwashers, DoubleOven, Dryers, Microwaves, Refrigerators, StovesRanges, Washers
Construction
Type & style
- Home type: SingleFamily
- Architectural style: Northwest Contemporary
- Property subType: Single Family Residence
Material information
- Construction materials: Wood Siding
- Foundation: Poured Concrete
- Roof: Cedar Shake
Condition
- Property condition: Good
- Year built: 1983
Other construction
- Builder name: Buchan
Utilities & green energy
Utility
- Electric information: Company: PSE
- Sewer information: Septic Tank, Company: Private
- Water information: Public, Company: Woodinville
- Utilities for property: Xfinity, Xfinity
Community & neighborhood
Community
- Community features: CCRs
Location
- Region: Redmond
- Subdivision: English Hill
HOA & financial
HOA
- HOA fee: $180 annually
Other financial information
- : 2.5%
Other
Other facts
- Listing terms: Cash Out,Conventional
- Cumulative days on market: 1 day
Services availability
Make this home a reality
Estimated market value
$2,015,300
$1.91M - $2.12M
$4,698/mo
Price history
| Date | Event | Price |
|---|---|---|
| 4/18/2024 | Listed for sale | $1,899,900$664/sqft |
Source: | ||
Public tax history
| Year | Property taxes | Tax assessment |
|---|---|---|
| 2023 | $12,186 -13% | $1,205,000 -24% |
| 2022 | $14,000 +21.4% | $1,586,000 +42.9% |
| 2021 | $11,531 +6.9% | $1,110,000 +17.5% |
Find assessor info on the county website
Monthly payment calculator
Neighborhood: 98052
Getting around
Nearby schools
GreatSchools rating
- 7/10Clara Barton Elementary SchoolGrades: K-5Distance: 0.4 mi
- 7/10Redmond Middle SchoolGrades: 6-8Distance: 1.5 mi
- 8/10Redmond High SchoolGrades: 9-12Distance: 1.3 mi
Local experts in 98052
Loading
Loading
