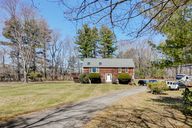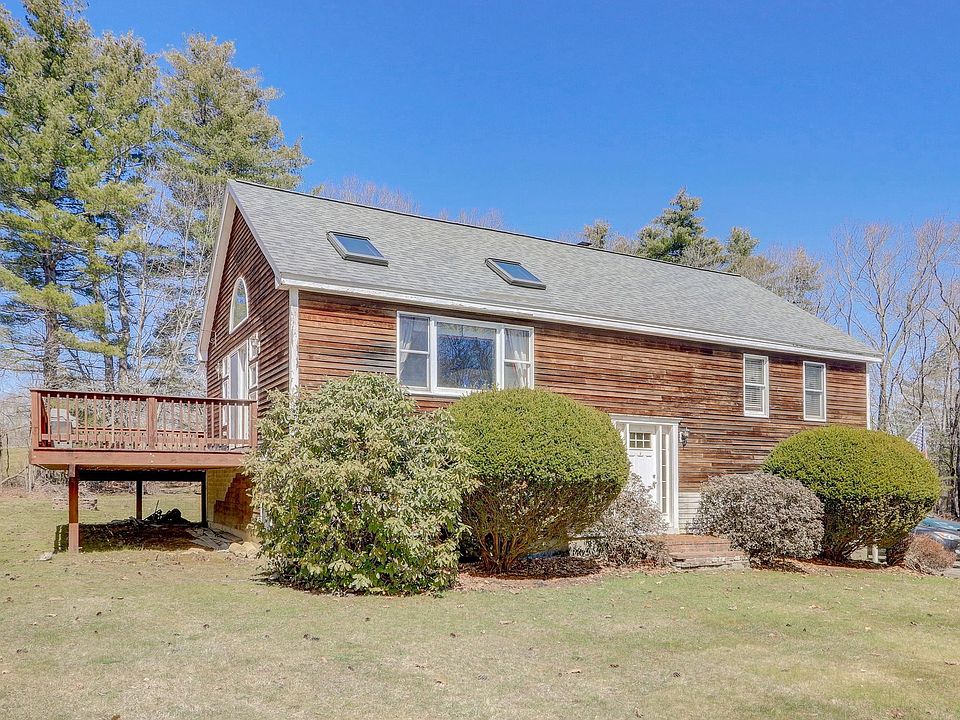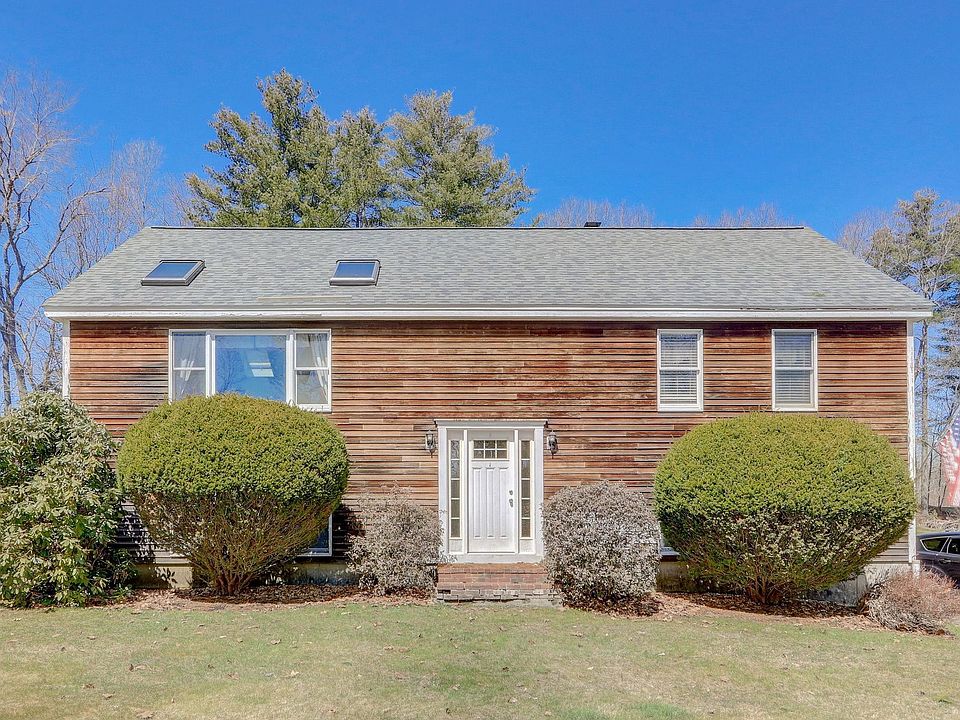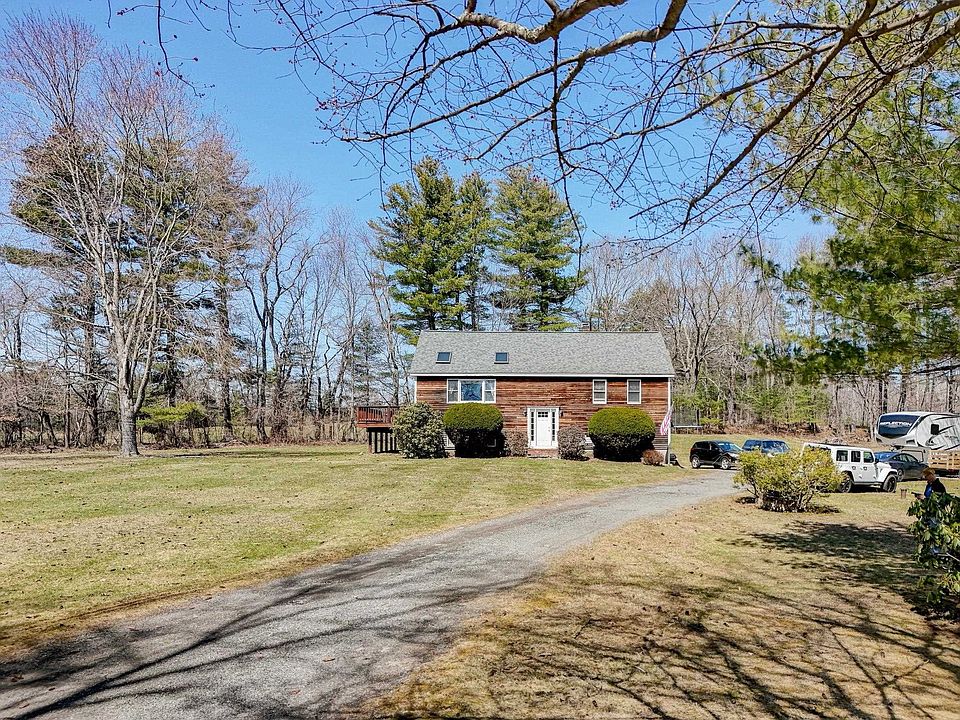Active
$484,900
3beds
1,942sqft
1 Crane Crossing Road, Kingston, NH 03848
3beds
1,942sqft
Single family residence
Built in 1990
2.22 Acres
1 Garage space
$250 price/sqft
This beautiful lot abuts Granite Fields Golf Course and feels like it's your own private oasis! Fall in love with the floor plan where the tiled front entry leads to the open concept kitchen/living/dining area offering a modern flow. Updated kitchen with center island, granite counters and newer appliances is open ...
Source: PrimeMLS,MLS#: 4992547
Travel times
Kitchen
Loading
Living Room
Loading
Bedroom
Loading
What's special
Peaceful viewsDetached garageMud room entryVaulted ceilingUpdated first floor bathUpdated kitchenTile floor
- 5 days
- on Zillow |
- 6,257
- views |
- 556
- saves |
Likely to sell faster than
Facts & features
Interior
Bedrooms & bathrooms
- Bedrooms: 3
- Bathrooms: 2
- Full bathrooms: 1
- 3/4 bathrooms: 1
Basement
- Has basement: Yes
- Basement: Climate Controlled,Daylight,Finished,Full,Insulated,Stairs - Interior,Walkout,Interior Access,Exterior Entry,Interior Entry
Flooring
- Flooring: Carpet, Laminate, Tile
Heating
- Heating features: Baseboard, Hot Water, Oil
Cooling
- Cooling features: None
Appliances
- Appliances included: Dishwasher, Microwave, Electric Range, Refrigerator, Tankless Coil Water Heater
- Laundry features: Laundry Hook-ups, In Basement
Interior features
- Window features: Skylight(s)
- Interior features: Dining Area, Kitchen Island, Natural Woodwork, Vaulted Ceiling(s)
Other interior features
- Total structure area: 2,484
- Total interior livable area: 1,942 sqft
- Finished area above ground: 1,242
- Virtual tour: View virtual tour
Property
Parking
- Total spaces: 1
- Parking features: Dirt, Gravel
- Garage spaces: 1
- Covered spaces: 1
Property
- Levels: One
- Stories: 1
- Spa included: Yes
- Spa features: Bath
- Patio & porch details: Deck
Lot
- Lot size: 2.22 Acres
- Lot features: Level, Other
Other property information
- Zoning description: C3AQC3
- Exclusions: All of the ring cameras inside and out.
Construction
Type & style
- Home type: SingleFamily
- Architectural style: Raised Ranch
- Property subType: Single Family Residence
Material information
- Construction materials: Wood Frame, Wood Siding
- Foundation: Concrete, Concrete Perimeter
- Roof: Shingle - Asphalt
Condition
- New construction: No
- Year built: 1990
Utilities & green energy
Utility
- Electric information: 100 Amp Service, Circuit Breakers
- Sewer information: Private Sewer
- Utilities for property: Cable Connected
Community & neighborhood
Security
- Security features: Carbon Monoxide Detector(s), Smoke Detector(s)
Location
- Region: Kingston
HOA & financial
Other financial information
- Buyer's Agency fee: 2%
Price history
| Date | Event | Price |
|---|---|---|
| 4/24/2024 | Listed for sale | $484,900$250/sqft |
Source: | ||
Public tax history
Tax history is unavailable.
Monthly cost calculator
Getting around
Nearby schools
Schools provided by
- Elementary: Kingston Elementary School
- Middle: Sanborn Regional Middle School
- High: Sanborn Regional High School
- District: Sanborn Regional
This data may not be complete. We recommend contacting the local school district to confirm school assignments for this home.
Source: PrimeMLS
- 5/10Memorial SchoolGrades: 4-6Distance: 0.7 mi
- 6/10Sanborn Regional Middle SchoolGrades: 7-8Distance: 3.8 mi
- 5/10Sanborn Regional High SchoolGrades: 9-12Distance: 3.8 mi
About GreatSchools
The GreatSchools Summary Rating is based on several metrics.




