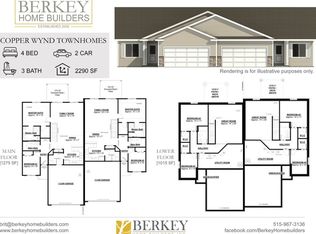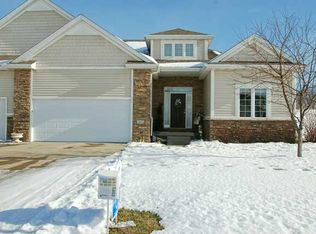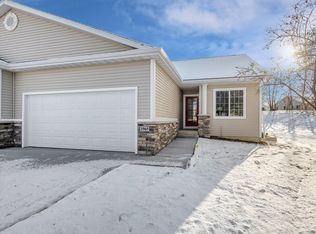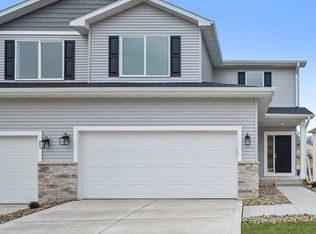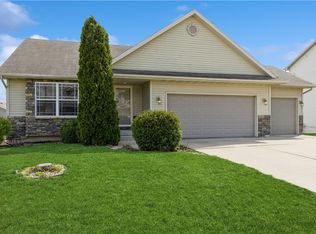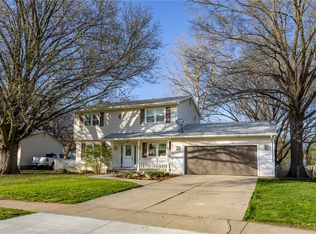New construction
$350,000
1985 Copper Wynd Ct, Pleasant Hill, IA 50327
4beds
1,250sqft
Est.:
Townhouse, Condominium
Built in 2023
-- sqft lot
$-- Zestimate®
$280/sqft
$255/mo HOA
What's special
Finished lower levelFirst floor laundryWalk-in closetCovered back deckPlenty of cabinet spaceHuge great roomKitchen features quartz countertops
Berkey Home Builders would like to welcome you to their NEW ranch style townhome in the coveted Copper Wynd cul de sac. These homes come with just over 2200sf of finish. As you enter, you’ll have a front bedroom that can also be used for an office. Custom-built lockers, the main hall bath is full bath, primary ensuite features double sink vanity, large tiled shower and walk-in closet. The main living area also has a great view off the covered back deck. The kitchen features quartz countertops with plenty of cabinet space, and first floor laundry. Finished lower level has a huge great room, large bedroom with nice-sized closet and full bath. These beautifully crafted townhomes have superior standard features including quartz countertops throughout, BIB insulation, 40yr architectural shingles, and much more. Please call one of our agents for a private showing and make this townhome your new home.
- 17 days
- on Zillow |
- 230
- views |
- 2
- saves |
Travel times
Tour with a buyer’s agent
Tour with a buyer’s agent
Facts & features
Interior
Bedrooms & bathrooms
- Bedrooms: 4
- Bathrooms: 3
- Full bathrooms: 2
- 3/4 bathrooms: 1
- Main level bedrooms: 2
Basement
- Has basement: Yes
- Basement: Finished
Flooring
- Flooring: Carpet
Heating
- Heating features: Forced Air, Gas, Natural Gas
Cooling
- Cooling features: Central Air
Appliances
- Appliances included: Dishwasher, Microwave, Stove
- Laundry features: Main Level
Interior features
- Interior features: Dining Area, Eat-in Kitchen
Other interior features
- Total structure area: 1,250
- Total interior livable area: 1,250 sqft
- Finished area below ground: 1,015
Property
Parking
- Total spaces: 2
- Parking features: Attached, Garage, Two Car Garage
- Garage spaces: 2
- Covered spaces: 2
Lot
- Lot size: 0.27 Acres
Other property information
- Parcel number: 22100153193166
- Zoning: R-3
Construction
Type & style
- Home type: Condo
- Architectural style: Ranch
- Property subType: Townhouse, Condominium
Material information
- Construction materials: Vinyl Siding
- Foundation: Poured
- Roof: Asphalt,Shingle
Condition
- Property condition: New Construction
- New construction: Yes
- Year built: 2023
Other construction
- Builder name: Berkey Homebuilders, Inc.
- Warranty included: Yes
Utilities & green energy
Utility
- Sewer information: Public Sewer
- Water information: Public
Community & neighborhood
Security
- Security features: Smoke Detector(s)
Location
- Region: Pleasant Hill
HOA & financial
HOA
- Has HOA: Yes
- HOA fee: $255 monthly
- Services included: Maintenance Grounds, Maintenance Structure, Snow Removal
- Association name: Copper Creek Estates
- Second association name: Prop. Owners Assoc.
- Second association phone: 515-953-8795
Other financial information
- : 3%
Other
Other facts
- Listing terms: Cash,Conventional,FHA,VA Loan
- Road surface type: Concrete
Services availability
Contact agent
By pressing Contact agent, you agree that Zillow Group and its affiliates, and may call/text you about your inquiry, which may involve use of automated means and prerecorded/artificial voices. You don't need to consent as a condition of buying any property, goods or services. Message/data rates may apply. You also agree to our Terms of Use. Zillow does not endorse any real estate professionals. We may share information about your recent and future site activity with your agent to help them understand what you're looking for in a home.
Price history
| Date | Event | Price |
|---|---|---|
| 4/26/2024 | Listed for sale | $350,000$280/sqft |
Source: | ||
| 3/26/2024 | Listing removed | $350,000$280/sqft |
Source: | ||
| 10/9/2023 | Listed for sale | $350,000+1086.4%$280/sqft |
Source: | ||
| 5/1/2018 | Listing removed | $29,500$24/sqft |
Source: Dirt & Sticks Realty #553650 | ||
| 4/6/2018 | Listed for sale | $29,500+18%$24/sqft |
Source: Dirt & Sticks Realty #553650 | ||
Public tax history
| Year | Property taxes | Tax assessment |
|---|---|---|
| 2023 | $652 +1.2% | $36,600 +16.6% |
| 2022 | $644 -3.3% | $31,400 |
| 2021 | $666 +1.8% | $31,400 +1.6% |
Find assessor info on the county website
Monthly payment calculator
Neighborhood: 50327
Getting around
Nearby schools
GreatSchools rating
- 5/10Clay Elementary SchoolGrades: PK-5Distance: 2.3 mi
- 5/10Spring Creek - 6th GradeGrades: 6Distance: 3.6 mi
- 4/10Southeast Polk High SchoolGrades: 9-12Distance: 3.4 mi
Schools provided by the listing agent
- District: Southeast Polk
Source: DMMLS. This data may not be complete. We recommend contacting the local school district to confirm school assignments for this home.
Local experts in 50327
Loading
Loading
