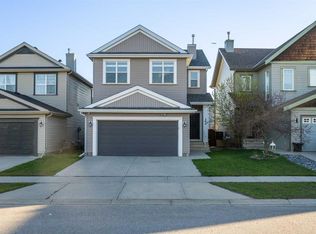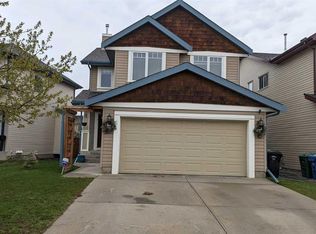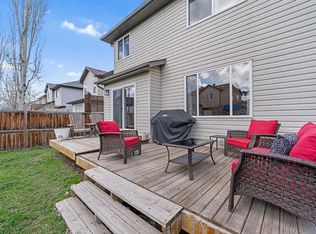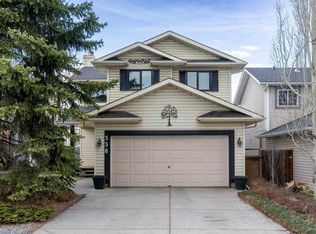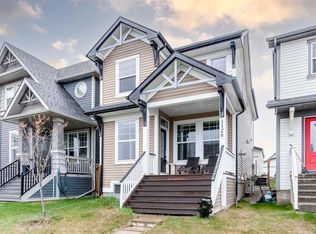Welcome to your new home! Immaculately maintained, this bright open-concept gem is a stone's throw away from school, shopping, transportation, and the many other conveniences of south Calgary. As you step in, the entranceway leads to a spacious living room with a cozy stone tile surround fireplace. The kitchen boasts a breakfast bar and opens to a spacious dining area with easy access to the barbeque through the sliding door. Out back, you will find a private backyard with a 12’6” x 23’6” deck and a Gazebo for your summer enjoyment. The SW facing backyard is fenced for kids and pets, plus a shed for all your gardening tools. Finishing off that main floor, you will find a 2pc bathroom and spacious laundry area which leads out to your insulted/heated garage. Ideal layout for easy living. Beyond its main floor charm, this residence offers a bonus room above the garage, complete with an entertainment center, making it a great spot for family gatherings and daily entertainment. The primary bedroom is complete with an ensuite featuring a deep corner soaker tub, separate shower, and a roomy walk-in closet. There are two more good-sized bedrooms and the family bath on the second level. The basement is roughed in for a three-piece bathroom and offers tons more space awaiting your personal touch. ***Check the Features and Upgrades list attached to view the recent, major upgrades. Discover more of what makes this home special—schedule your viewing today.
For sale
C$649,900
55 S Copperfield Cmn SE, Calgary, AB T2Z 4M1
3beds
1,758sqft
Single Family Residence
Built in 2005
3,484 sqft lot
$-- Zestimate®
C$370/sqft
C$-- HOA
What's special
Bright open-concept gemStone tile surround fireplaceBreakfast barSpacious dining areaPrivate backyardEntertainment centerDeep corner soaker tub
- 16 days
- on Zillow |
- 44
- views |
- 3
- saves |
Travel times
Facts & features
Interior
Bedrooms & bathrooms
- Bedrooms: 3
- Bathrooms: 3
- Full bathrooms: 2
- 1/2 bathrooms: 1
Living room
- Level: Main
- Dimensions: 15`11" x 13`11"
Dining room
- Level: Main
- Dimensions: 10`11" x 6`1"
Bedroom
- Level: Second
- Dimensions: 10`5" x 9`5"
Bedroom
- Level: Second
- Dimensions: 10`6" x 8`11"
Laundry
- Level: Main
- Dimensions: 9`6" x 5`9"
Kitchen
- Level: Main
- Dimensions: 11`1" x 9`2"
Bonus room
- Level: Second
- Dimensions: 18`11" x 11`5"
Basement
- Has basement: Yes
- Basement: Full,Unfinished
Flooring
- Flooring: Carpet, Laminate, Vinyl
Heating
- Heating features: Central, Natural Gas
Cooling
- Cooling features: None
Appliances
- Appliances included: Dishwasher, Electric Stove, Microwave Hood Fan, Refrigerator, Washer/Dryer
- Laundry features: Main Level
Interior features
- Interior features: Bathroom Rough-in, Kitchen Island, No Smoking Home, Pantry, Soaking Tub
Other interior features
- Total interior livable area: 1,758 sqft
- Finished area above ground: 1,758
- Finished area below ground: 765
- Total number of fireplaces: 1
- Fireplace features: Decorative, Gas, Insert, Living Room
Property
Parking
- Total spaces: 4
- Parking features: Double Garage Attached, Heated Garage, Insulated
- Garage spaces: 2
- Covered spaces: 2
Property
- Levels: Two,2 Storey
- Stories: 1
- Entry location: Below Grade
- Exterior features: Dog Run, Playground, Private Yard, Storage
- Patio & porch details: Deck, See Remarks
- Fencing: Fenced
- Frontage length: 11.36M 37`3"
Lot
- Lot size: 3,484 sqft
- Lot features: Back Lane, Back Yard, Gazebo, Lawn, Level, Rectangular Lot
Other property information
- Additional structures included: Shed(s)
- Parcel number: 83106195
- Zoning: R-1N
- Inclusions: Window Coverings, Shed, Gazebo, Entertainment System in Bonus room.
Construction
Type & style
- Home type: SingleFamily
- Property subType: Single Family Residence
Material information
- Construction materials: Vinyl Siding, Wood Frame
- Foundation: Concrete Perimeter
- Roof: Asphalt Shingle
Condition
- New construction: No
- Year built: 2005
Community & neighborhood
Community
- Community features: Playground
Location
- Region: Calgary
- Subdivision: Copperfield
Services availability
Contact agent
Mavis Andersen-Busch, Associate
(855) 623-6900
By pressing Contact Agent, you agree that Zillow Group and its affiliates, and may call/text you about your inquiry, which may involve use of automated means and prerecorded/artificial voices. You don't need to consent as a condition of buying any property, goods or services. Message/data rates may apply. You also agree to our Terms of Use. Zillow does not endorse any real estate professionals. We may share information about your recent and future site activity with your agent to help them understand what you're looking for in a home.
Price history
Price history is unavailable.
Public tax history
Tax history is unavailable.
Neighborhood: Copperfield
Getting around
Nearby schools
GreatSchools rating
No schools nearby
We couldn't find any schools near this home.
Loading
Loading
