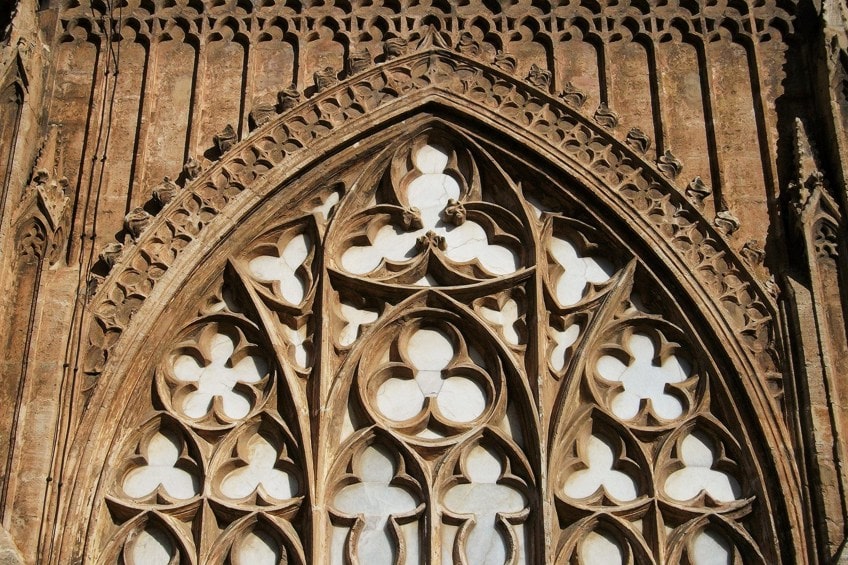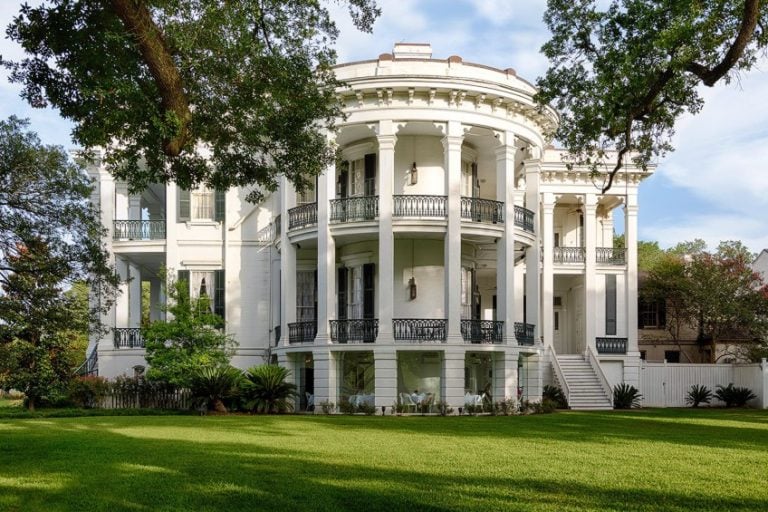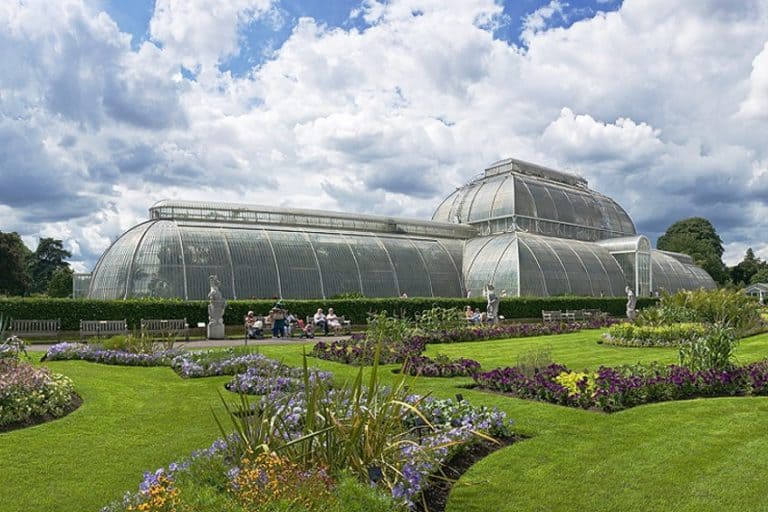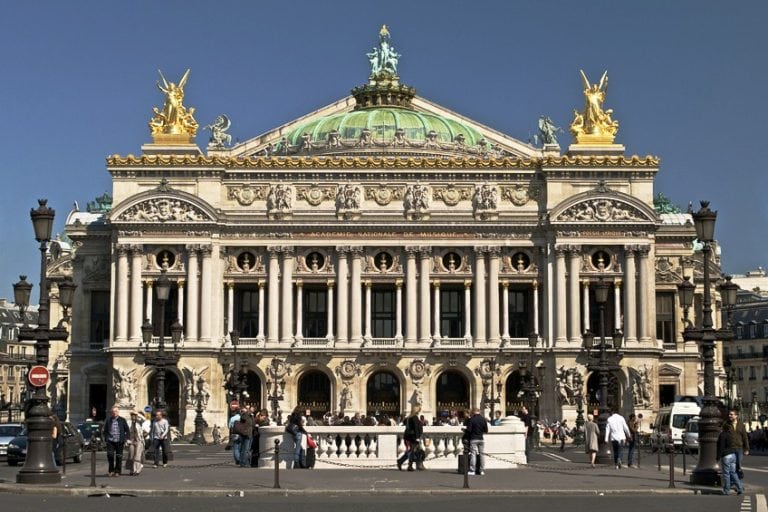Gothic Architecture – An Overview of Gothic-Style Architecture
Gothic architecture first became popular in the Late Middle Ages in Europe. Its prime era was the late 12th to the 16th century, but it continued in some areas into the 17th and 18th centuries. It followed the Romanesque period of Medieval Europe and was followed by the Renaissance period. Early Gothic architecture first originated in northern France in the region known as Île-de-France and evolved out of the local Norman architecture. Gothic style architecture was sometimes referred to as Opus Francigenum (French Work) and it was only during the Renaissance period that the term “Gothic” was used as a disdainful insult by those who were more interested in reviving Grecian architecture.
Table of Contents
- 1 What Is Gothic Architecture?
- 2 Famous Examples of Gothic Architecture
- 2.1 The Basilica of Saint-Denis (1135)
- 2.2 St. Stephen’s Cathedral (1160)
- 2.3 Notre-Dame de Paris (1163)
- 2.4 Seville Cathedral (1172)
- 2.5 Lincoln Cathedral (1185)
- 2.6 Chartres Cathedral (1194)
- 2.7 Zagreb Cathedral (1217)
- 2.8 Salisbury Cathedral (1220)
- 2.9 Amiens Cathedral (1220)
- 2.10 York Minster (1230)
- 2.11 The Cologne Cathedral (1248)
- 2.12 Orvieto Cathedral (1290)
- 2.13 Santa Maria del Fiore (1296)
- 2.14 Saint Vitus Cathedral (1344)
- 2.15 Milan Cathedral (1386)
- 2.16 The Grote Kerk (1410)
- 3 Frequently Asked Questions
What Is Gothic Architecture?
The most noticeable design features of Gothic structures are the pointed or ogival arches. Flying buttresses are another design element and also the main engineering innovation of the style. Pointed arches allowed for the development of new structural elements such as pointed vaults and the flying buttress, and the incorporation of elaborate stone tracery and stained glass windows.
Gothic architects have incorporated the style into many types of buildings such as Gothic churches and Gothic cathedrals, parish churches, abbeys, palaces, castles, universities, and town halls.
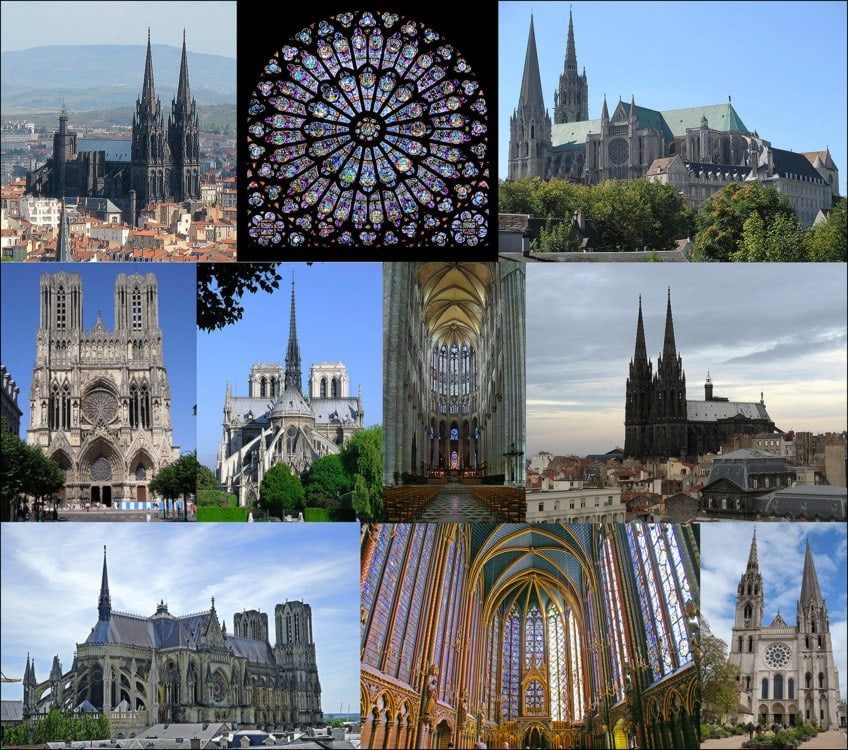
UNESCO has listed many Gothic structures as World Heritage Sites. It is believed by some scholars that the prototype for Gothic architecture was the architecture of the Christian Armenians, however, despite many similarities with Gothic style architecture that can be observed in buildings such as the Ani Cathedral’s vaulted ribs and pointed arches, there is a gap of several centuries between the architecture styles and no real evidence to prove any connection between them.
The 15th century witnessed the ushering in of Renaissance architecture, which would soon replace Gothic architecture as the new preferred style.
Yet, in some places like Belgium and England, the Gothic style would continue and evolve well into the 16th century. From the mid-18th century into the 20th century, there were a series of revivals of Gothic-style architecture, mostly used in the designs of university buildings and churches.
The Difference Between Gothic vs. Romanesque Architecture
Early Gothic architecture was heavily influenced by the preceding architecture of the Romanesque period. Romanesque buildings used rounded arches and comparatively small windows, whereas Gothic architects preferred using pointed arches and a lot of stained glass, resulting in an airier and brighter interior compared to the dark and stuffy interior of Romanesque architecture.
Much of the requirement for more light was based on literal interpretations of theological doctrines, and new improvements regarding technical elements such as buttresses and vaults allowed for larger and higher windows than before.
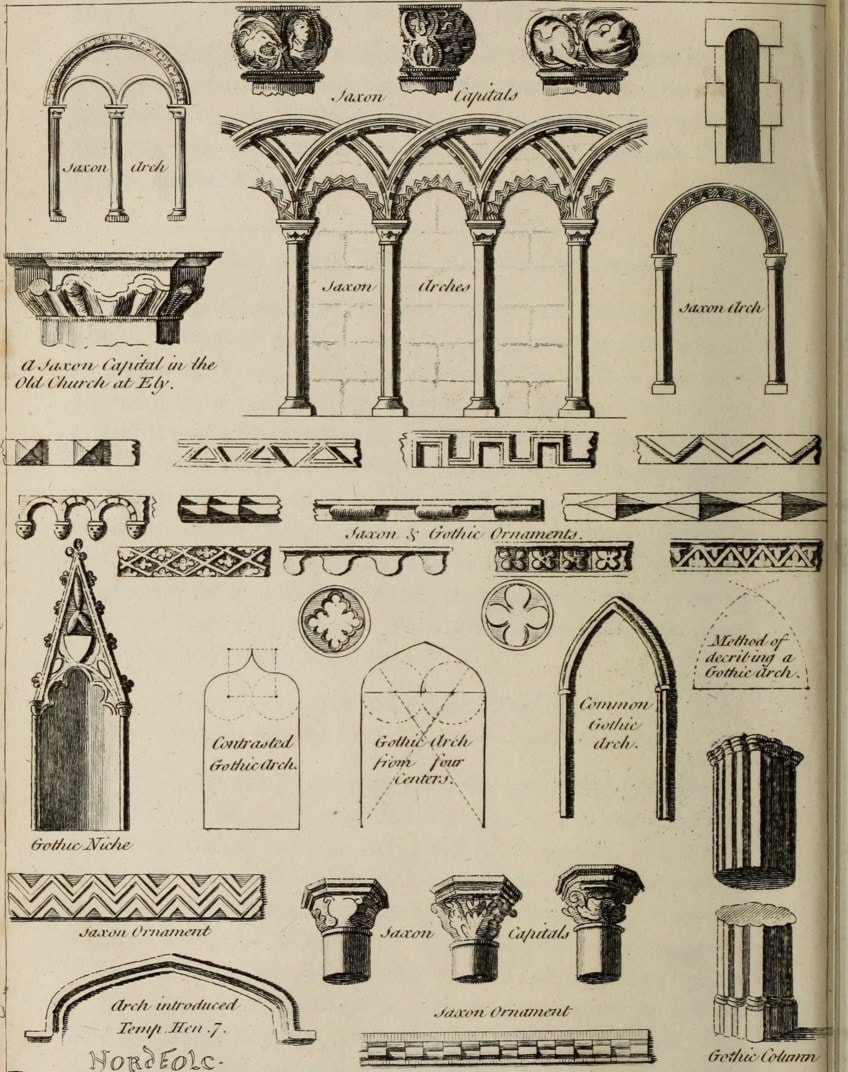
Other influences that drove the construction of more Gothic structures were the rise in wealth and population numbers, resulting in churches and cathedrals needing to be built larger in order to accommodate the influx of pilgrims. The Romanesque buildings were proving too small for the ever-growing populace. Gothic architects wanted to express the grandeur and power of the rise in the nation’s prosperity in their buildings.
One key feature of Romanesque architecture that was not used in Gothic architecture was thick walls. Gothic architects used flying buttresses as support so that they could make walls thinner and higher than those of the Romanesque style.
In Which Country Did the Gothic Style First Emerge?
Running parallel to the development of early Gothic architecture was Norman architecture which was popular in the 11th century in Normandy and England. Buildings such as the Lessay Abbey in Normandy and the Durham Cathedral display similar elements to Gothic architecture such as Rib-vaults.
However, the first structures to be considered as pure Gothic architecture are buildings found in France such as the funerary abbey belonging to the kings of France, the Abbey of Saint-Denis, as well as the Sens Cathedral in North-Central France. These were the first Gothic structures to combine pointed arches, buttresses, and rib vaulting.
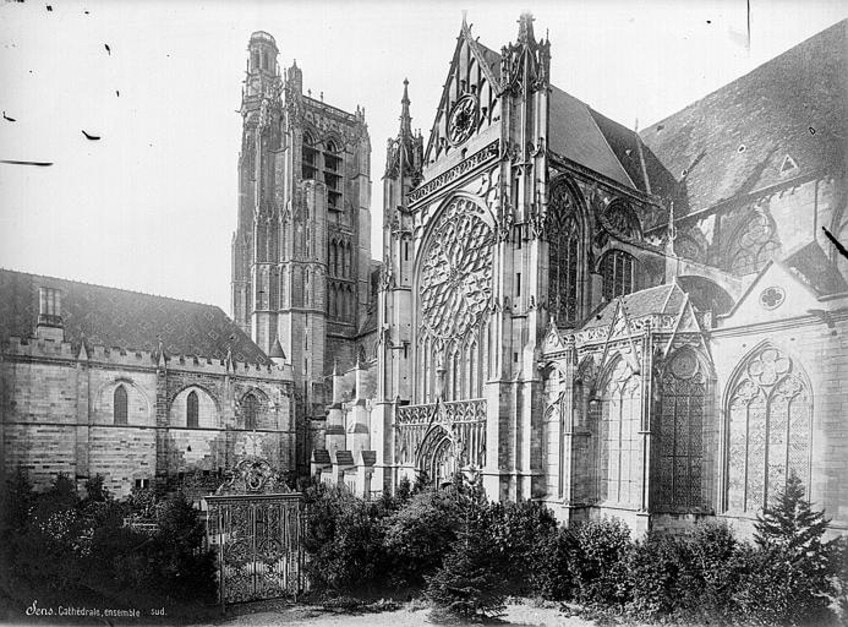
Characteristic Elements of Gothic Style Architecture
Certain architectural elements that can be found in Gothic Cathedrals and other buildings of the Gothic style were already present in older buildings. Rib vaulting could, for example, be found in churches in England and Normandy. However, for buildings to be considered Gothic structures, they need to have certain defining architectural features and structural elements.
Pointed Arches
Pointed arches were widely used in the decoration and structure of Gothic churches and buildings and are one of the most common features of Gothic-style architecture. However, the pointed arch is one of those architectural elements that are not exclusively found in Gothic structures but had already been used for centuries in pre-Islamic and Islamic architecture. The pointed arches and tall spires of Gothic architecture create a sensation of verticality and awe-inspiring height and are the most visible element of the style.
They were used both as decoration as well as for practical reasons such as bringing diagonal and transverse vaults to equal height.
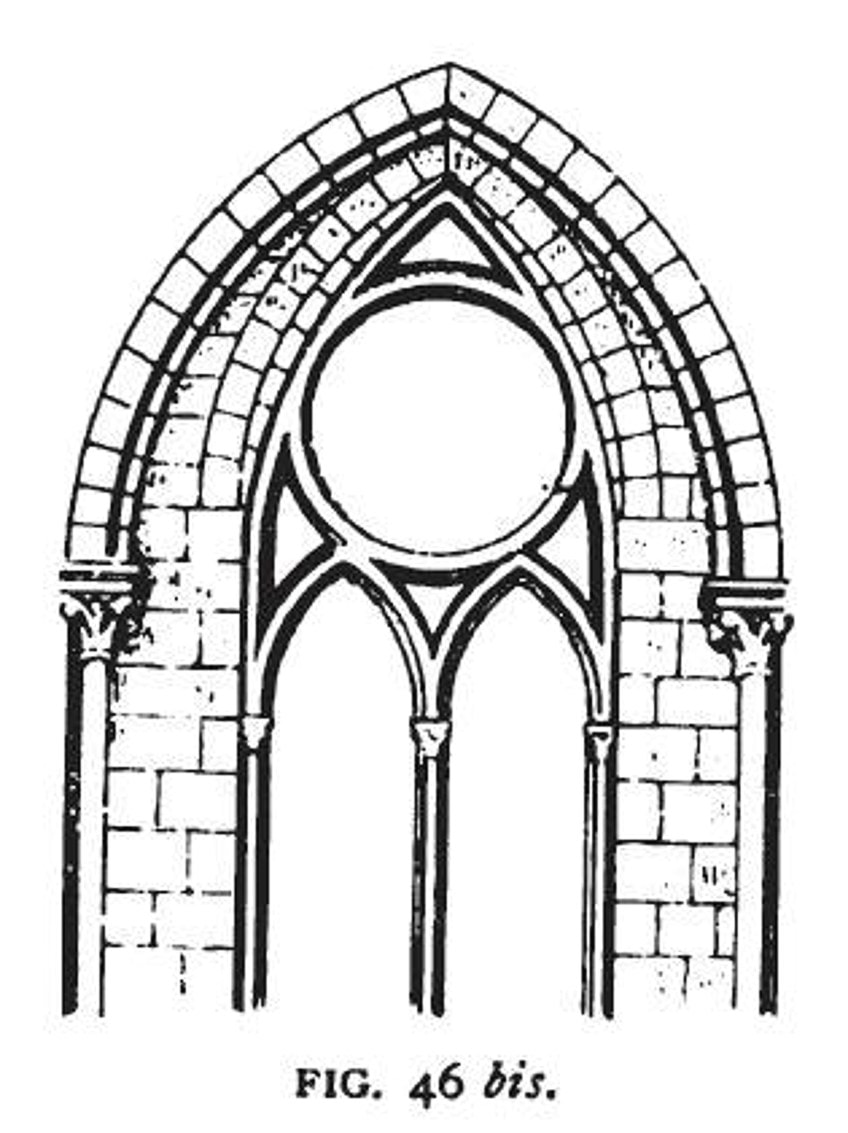
Rib Vaults
The large windows used in Gothic architecture were made possible by the use of the rib vault, possibly the most important structural element of these buildings. These Gothic rib vaults were made of arched ribs that crossed diagonally, thereby taking much of the strain of the weight. Romanesque buildings had a weight that bore down directly on the structure, so they required smaller windows and thick walls to hold the weight. With the rib vaults, the pressure of the weight was thrust outwards towards the vault’s corners, and then downwards vai columns and colonettes to the columns beneath it.
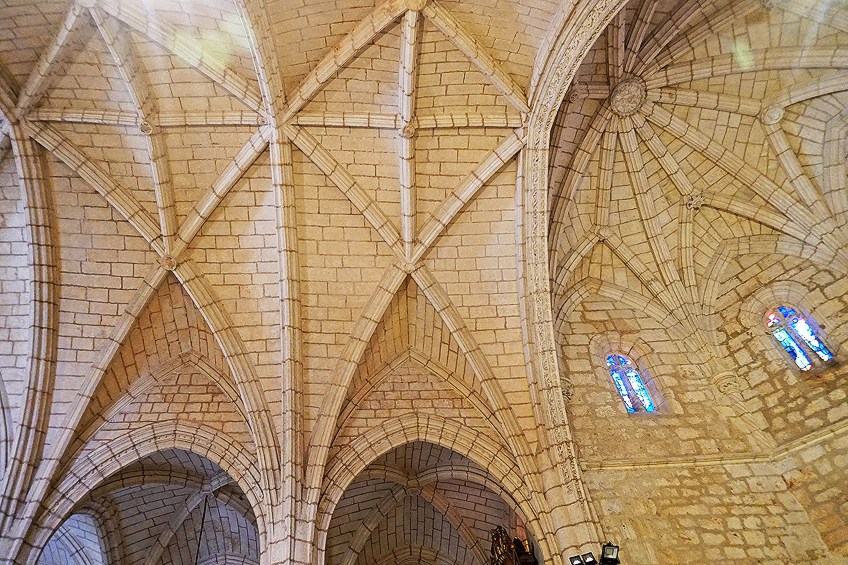
Piers and Columns
In early Gothic architecture, the capitals had been inspired by the Corinthian order columns of ancient Rome, along with the finely sculpted leaves. An early example of this can be seen in the Abbey church of Saint-Denis. The architect of the abbey would state that he had been inspired by the style after seeing it in the baths in Rome.
They were also used in structures that were built after the Abbey such as those in Canterbury in England, and at the Notre Dame in Paris.
Early Gothic churches used rib vaults that were divided into six parts resulting in the columns in the nave alternating in size to support the vaults. When the four-part rib was introduced, a standard design could be applied to all of the columns or piers. A central core design became popular in the High Gothic period, wherein several slender colonettes would connect the vaults to a centrally positioned core.
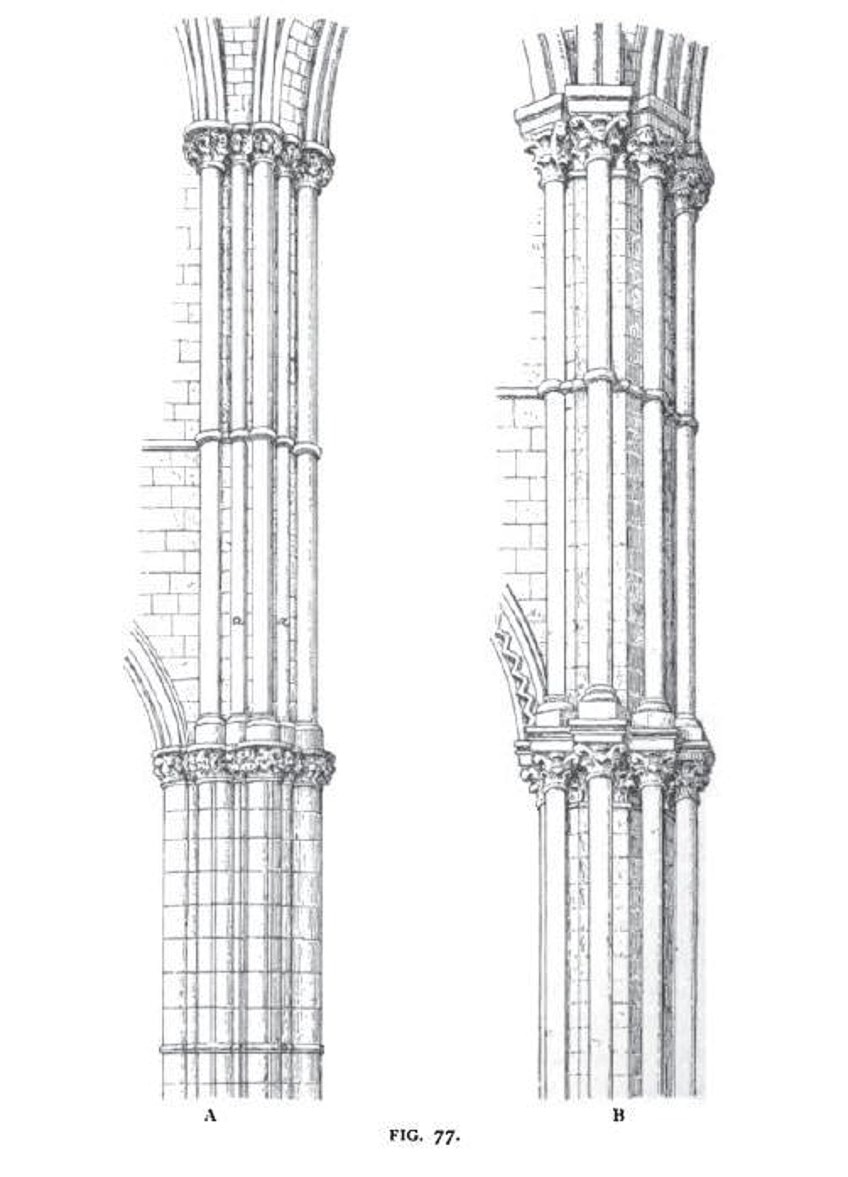
Flying Buttresses
Flying buttresses are structural support elements, these half-arch structures are outside the building and carry the thrust of the roof or vault’s weight. These buttresses were important features of Gothic architecture and they were positioned in rows on both sides of the building. Often they would be topped with large stone pinnacles which served as decoration as well as weight support.
Buttresses were not a new architectural element but were usually set right against the building in Roman times.
The flying buttresses of the Gothic style were more complex and often had arches of varying sizes that each connected to various levels of the structure. By incorporating flying buttresses into their designs, Gothic architects were able to construct buildings that were higher than before without the need for thick walls, and galls could be incorporated as well.
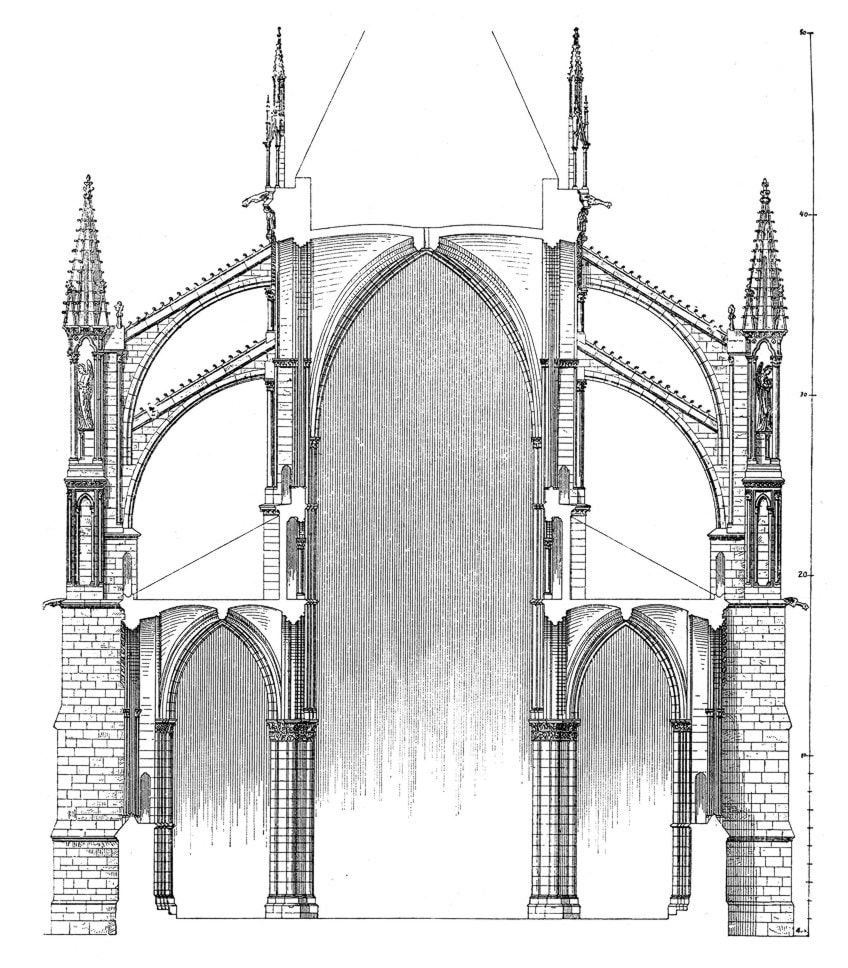
Spires and Towers
Another noticeable feature of Gothic architecture is the use of spires and towers in their design. Their height created a dramatic appearance and served to be a highlight of the city’s skyline. For the architects, it represented their desire to reach the heavens. Their purpose was not entirely aesthetic though, as they were also used as bell towers to call people to religious service or to warn the townsfolk of possible invaders. In some cases, like with the Leaning Tower of Pisa, the bell tower is entirely separate from the rest of the church.
Being one of the last elements to be built during the construction of a Gothic Church, they would often end up being built in a different style due to the long period of time it took to build the rest of the structure.
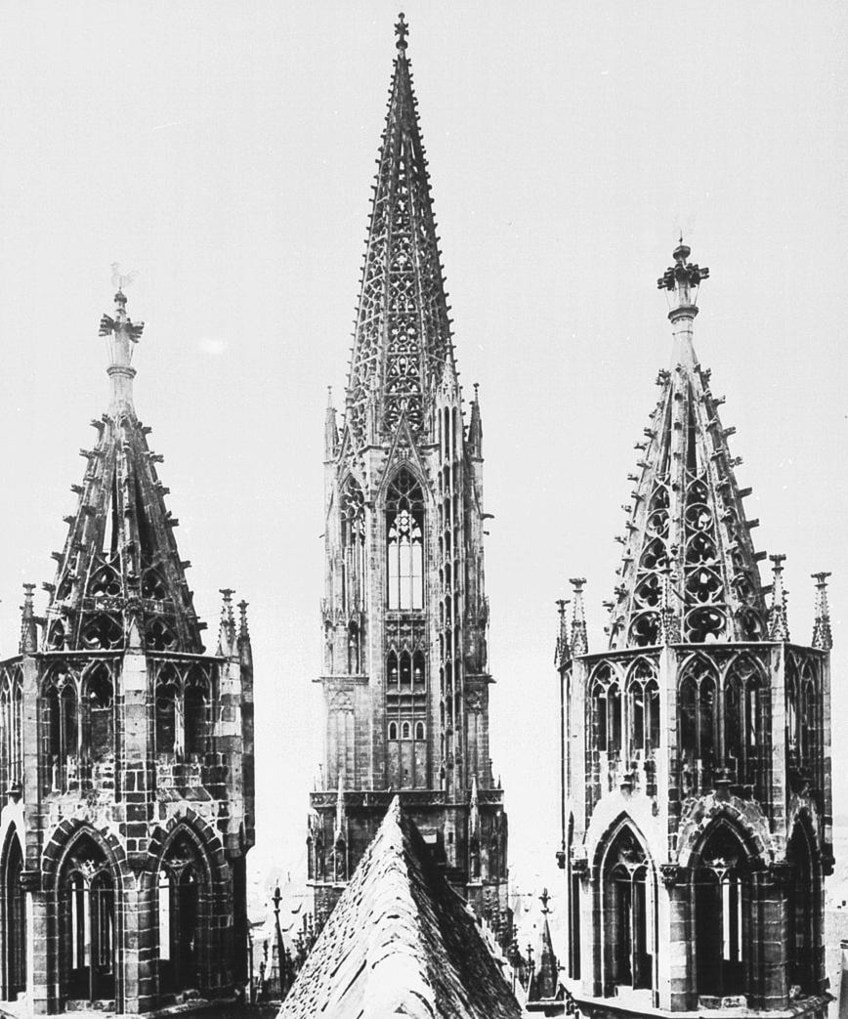
Tracery
Gothic architects wished to fill interior spaces with light by using glass-stained windows. However, large panels of glass would not be able to hold much weight and would easily break. A solution to this problem was found with the introduction of tracery. By dividing windows into smaller sections using stone ribs or bars of molding, large sections of a wall could contain glass while still maintaining structural integrity. These windows could be placed in intricate geometric patterns and ornate stained-glass designs.
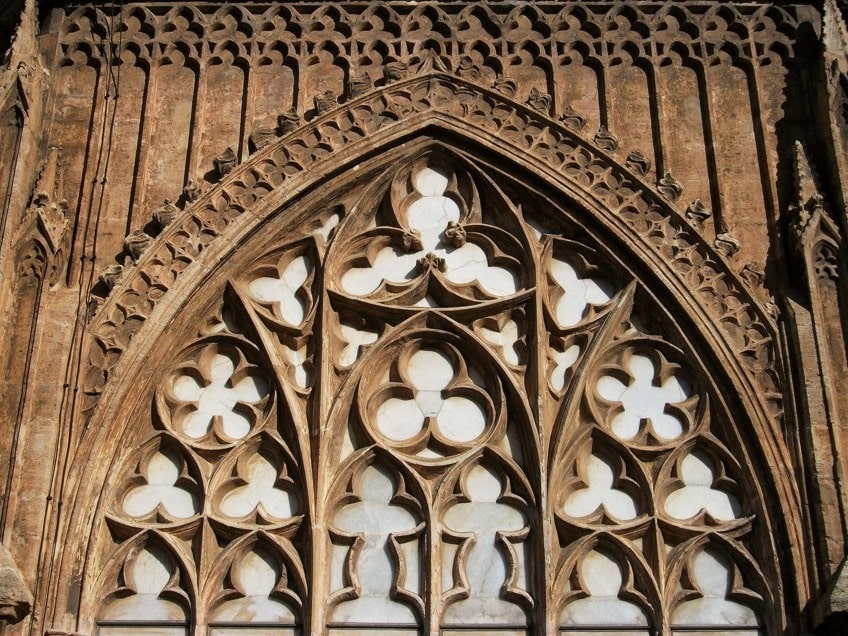
Labyrinths and Grotesques
The exteriors of Gothic buildings were often decorated with sculptures of apostles and saints. However, another regular feature of Gothic architecture is the grotesques or monsters such as the chimera and the Strix, both mythological beasts.
Other grotesques such as the gargoyles of Notre Dame served a more practical purpose, acting as decorated water spouts for the torrents of rain that poured from the roof.
Mazes or labyrinths were other features often found in Gothic structures and were meant to present the difficulties and complications associated with the daily life of a Christian striving to attain a place in paradise.
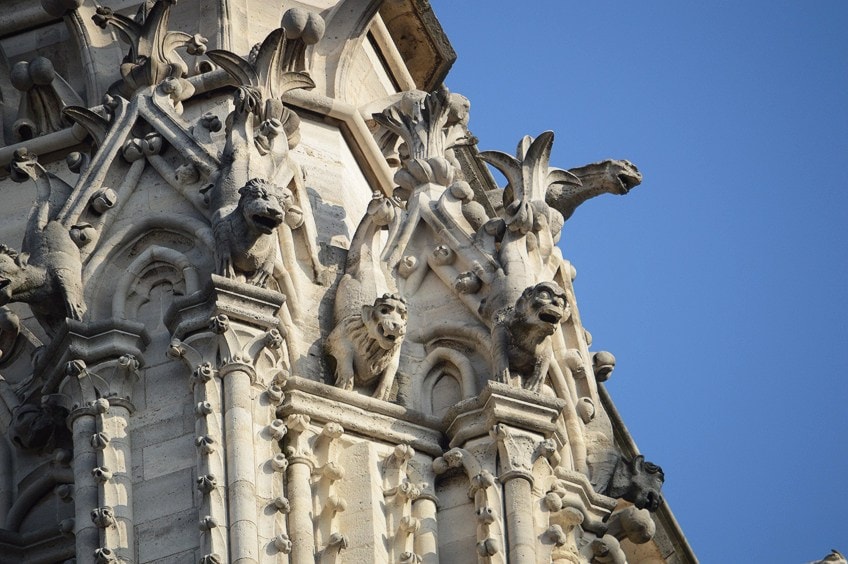
Famous Examples of Gothic Architecture
The influence of the Gothic style was felt for hundreds of years. During that time many beautiful examples of Gothic cathedrals and buildings have been designed and constructed around the world. Now we shall take a closer look at some famous examples of Gothic structures.
The Basilica of Saint-Denis (1135)
| Location of Gothic Structure | Paris, France |
| Year Built | 1135 |
| Architect(s) | Abbot Suger (1081 – 1151) |
| Function of Building | Cathedral |
The famous basilica is situated in the Parisian suburb of Saint-Denis, and it is generally regarded as the first example of a building to display all the characteristics of Gothic-style architecture, especially its choir that was only completed in 1144. The site on which the Basilica of Saint-Denise now stands used to be a Roman cemetery, and the remains of the cemetery still lay beneath the building’s foundations.
It is the seat of the Bishop of Saint-Denis and despite being called a basilica locally, the Vatican has as yet not granted the title on the building officially.
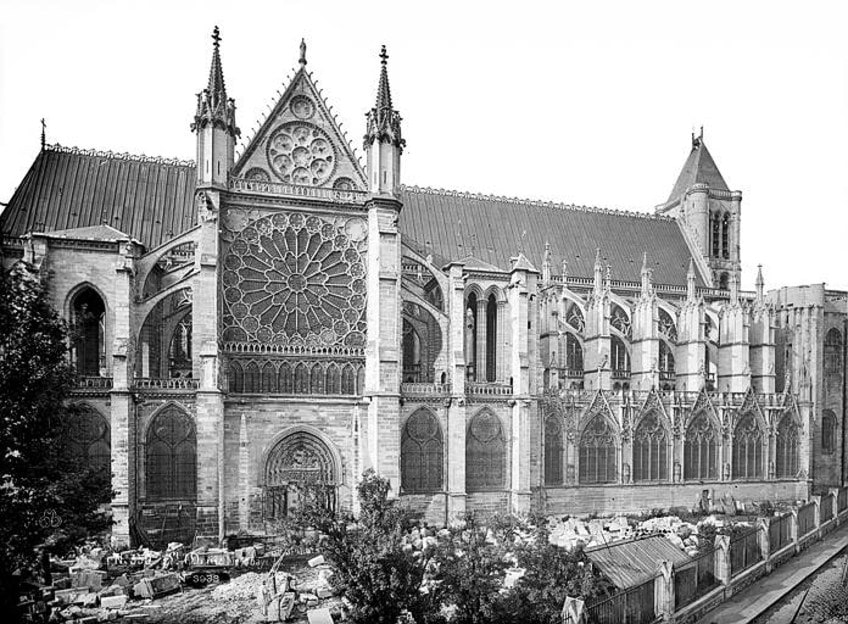
The basilica receives many tourists every year and is considered an important place of religious pilgrimage. Most of the French Kings that reigned between the 10th and 18th centuries are also laid to rest in their tombs which are housed at the basilica. There are also several kings from older periods resting in eternity at the basilica such as Charles Martel who was instrumental in crushing the invading forces of the Umayyad Caliphate in 732 at the Battle of Tours.
St. Stephen’s Cathedral (1160)
| Location of Gothic Structure | Vienna, Austria |
| Year Built | 1160 |
| Architect(s) | Anton Pilgrim (1460 – 1516) |
| Function of Building | Cathedral |
St. Stephen’s Cathedral is situated in Vienna, Austria, and is regarded to be the most prominent Gothic structure in the whole city. Many of Vienna’s greatest treasures are currently stored in the cathedral. The building of the church was first initiated by Duke Rudolf IV and was designed by Anton Pilgrim. It was built on the site of two churches that had existed there earlier.
It is regarded as the most important building in Vienna centered around religion and has witnessed many historical events over the years since its construction.
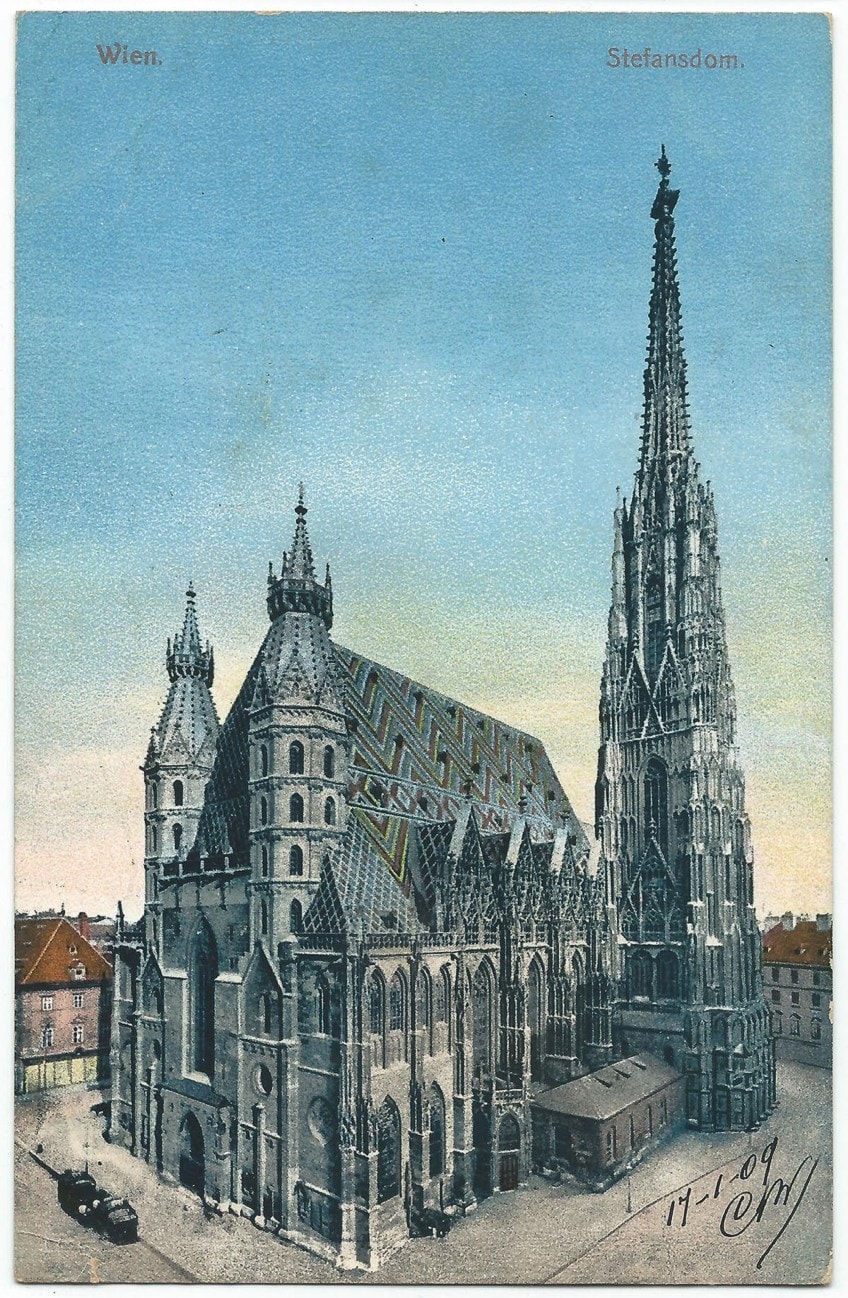
The building displays features of both Gothic and Romanesque architecture. The cathedral was ordered to be demolished by German forces during World War II but refused direct orders to do so. During another period of invasion in the city locals burnt down their shops before the invading Soviet troops could enter the city. Unfortunately, the cathedral caught fire in the process and the roof collapsed. A unique feature of the church is its multi-colored tile roof, which has helped the famous building become one of the most recognizable structures in the city.
Notre-Dame de Paris (1163)
| Location of Gothic Structure | Paris, France |
| Year Built | 1163 |
| Architect(s) | Pierre de Montreuil (1200 – 1266) Jean-Baptiste-Antoine Lassus (1807 – 1857) |
| Function of Building | Cathedral |
The Notre Dame is situated in Paris and is regarded as a prime example of French Gothic architecture. What helped the cathedral stand out from the earlier Romanesque buildings was the abundance of sculptures, the colorful and huge rose windows, and of course the innovative use of flying buttresses and vaults that were unique at the time. Another characteristic that makes this building stand out is the large organ and church bells that the building is famous for.
This building is rated as one of the most well-known and largest of churches in France and was designed by Pierre de Montreuil and later additional work was designed by Jean-Baptiste-Antoine Lassus.
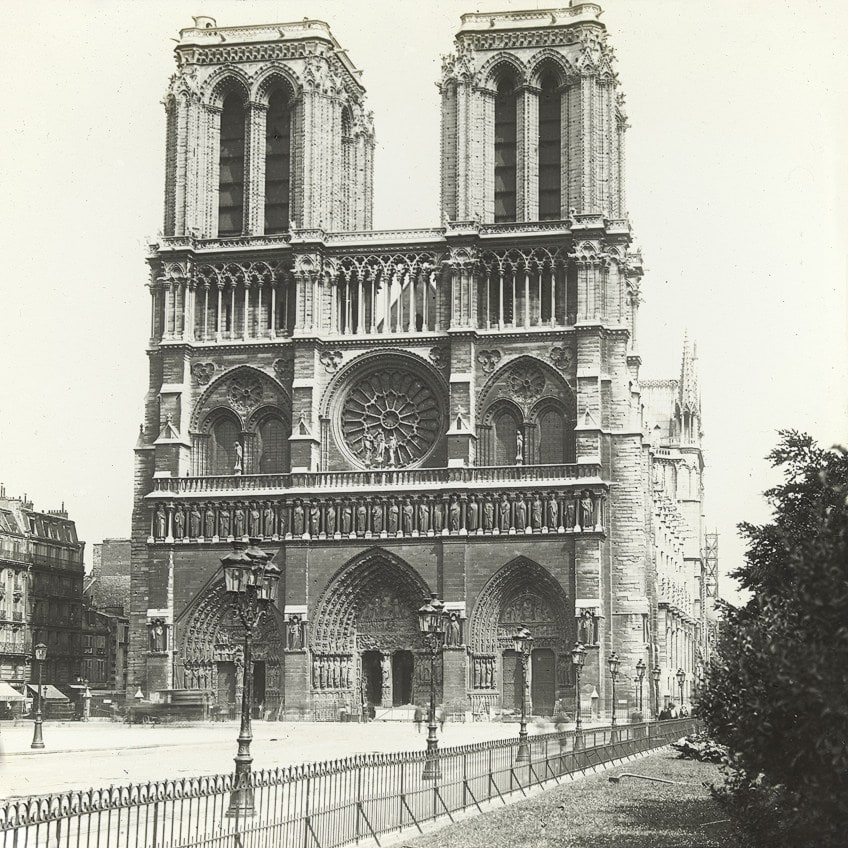
Work on the cathedral began in 1163 and was finished in 1345. During the reigns of Louis XIV and his successor Louis XV, the cathedral went through more extensive alterations. During the chaotic and destructive French revolution, the cathedral was badly damaged with much of the religious iconography destroyed. Restoration works started again in 1845. The famous Gothic church also experienced damage during World War II when several of the stained glass windows were destroyed by bullets which were later remade, but in a more modern design that incorporated geometric designs.
Seville Cathedral (1172)
| Location of Gothic Structure | Seville, Spain |
| Year Built | 1172 |
| Architect(s) | Alonso Martínez (c. 14th century) |
| Function of Building | Cathedral |
Seville Cathedral is rated as the largest Gothic cathedral globally. It is situated in Seville, Spain, and was listed as a UNESCO World Heritage site in 1987. It is also the world’s fourth-largest church. When it was completed in the 16th century it was the largest Cathedral of its time, surpassing the record held by the Hagia Sophia in Turkey. Juan of Aragon was baptized in the church in 1478. The remains of several royal people such as Peter the Just, Ferdinand III of Castile, and his son Alfonso the Wise.
Another famous person buried at the cathedral is Christopher Columbus.
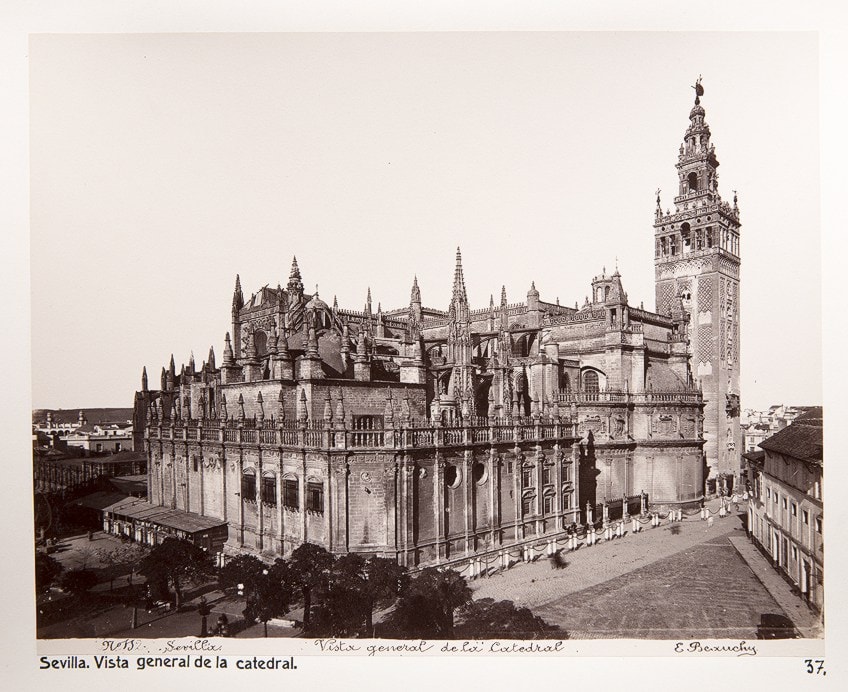
The Medieval Cathedral of Seville was built on the site of a mosque known as Almohad Mosque. The builders of the cathedral used some elements of the mosque such as some columns to help build certain parts such as the Giralda, the bell tower that was converted from a minaret. After the Reconquista in 1248, the cathedral was built to display the wealth of the city. The cathedra’s interior boasts a nave that is unmatched in length by any other cathedral in Spain.
Lincoln Cathedral (1185)
| Location of Gothic Structure | Lincoln, England |
| Year Built | 1185 |
| Architect(s) | Hugh of Avalon (1140 – 1200) |
| Function of Building | Cathedral |
Lincoln Cathedral is regarded as one of the high points of English Gothic architecture. The west front features Norman Arches and a 13th-century screen. In 1073 Bishop Remigus moved his seat from Dorchester to Lincoln. He then initiated the building of the cathedral and some of his work is still visible on the facade.
However, in 1185 an earthquake would hit Lincoln and leave the cathedral in ruins.
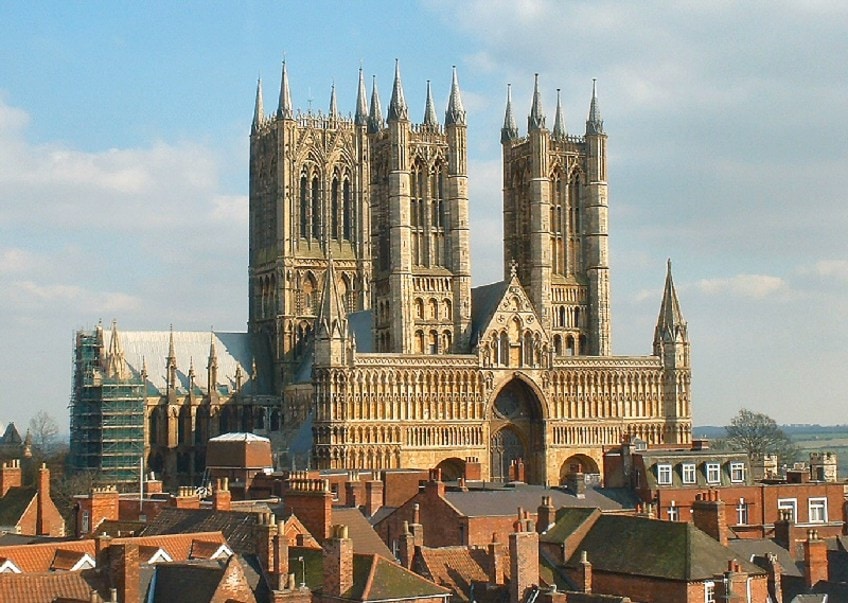
The following year, a Carthusian monk named Hugh of Avalon arrived from Switzerland. Once in Lincoln, he took on the role of Bishop of Lincoln and started a building program that was set to totally transform the English church into one of the most celebrated buildings around the world. With Hugh at the helm, the choir and the eastern transepts were reconstructed, an undertaking that would take up to 1210 to reach completion. From 1215 to 1255 the Galilee or great transept was added as well as the chapter house. Work on the central tower was also begun.
Chartres Cathedral (1194)
| Location of Gothic Structure | Chartres, France |
| Year Built | 1194 |
| Architect(s) | Unknown |
| Function of Building | Church |
Chartres Cathedral is named after the town in which it is built and it is the seat of the Bishop of Chartres. Construction on the structure started in 1194 and continued until 1220. It was built on the site that had throughout the previous years been occupied by at least five cathedrals. The cathedral was designed in the High Gothic style, and due to it being considered a highlight of French Gothic architecture it was listed by UNESCO as a World Heritage Site.
Much of the church is still in its original state, with only a few changes made since the beginning of the 13th century.
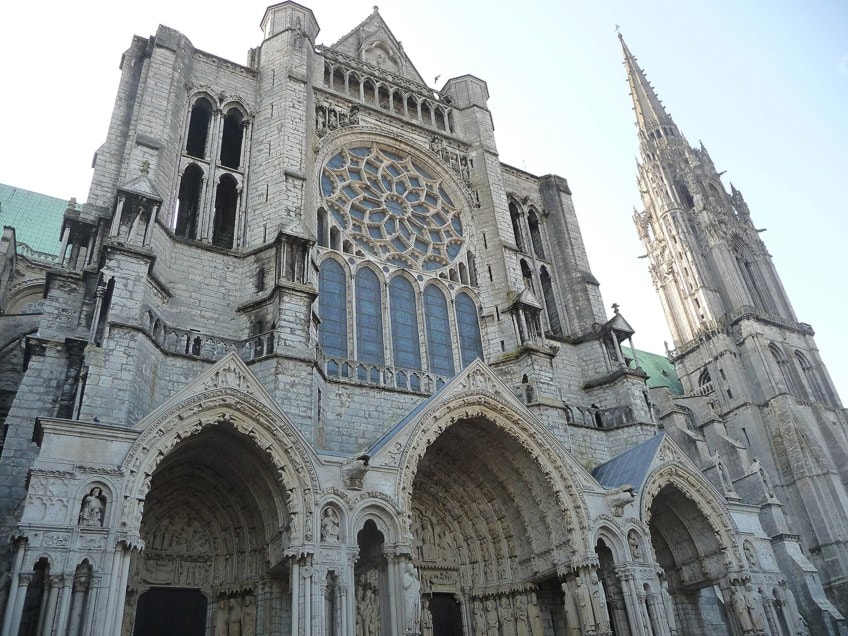
Most of the stained glass that was originally installed is still intact in this remarkably well-preserved and maintained building. The windows of the building are considerably large, which was made possible by the use of heavy flying buttresses on the exterior. The cathedral has been a point of pilgrimage for many Christians since the 12th century due to the church being in possession of the Sancta Camisa, believed to be a piece of clothing worn at Christ’s birth by his mother, Mary.
Zagreb Cathedral (1217)
| Location of Gothic Structure | Zagreb, Croatia |
| Year Built | 1217 |
| Architect(s) | Later work – Hermann Bollé (1845 – 1926) |
| Function of Building | Cathedral |
Zagreb Cathedral is situated in Kaptol and measures in as the tallest building in Croatia. It is also regarded as the most monumental sacred building in the region. The entire structure has been designed in the Gothic style and its sacristy is particularly admired as a valuable addition in the world of Gothic architecture.
As was common for many European churches from this period, the cathedral was demolished by invading Mongol forces in 1242.
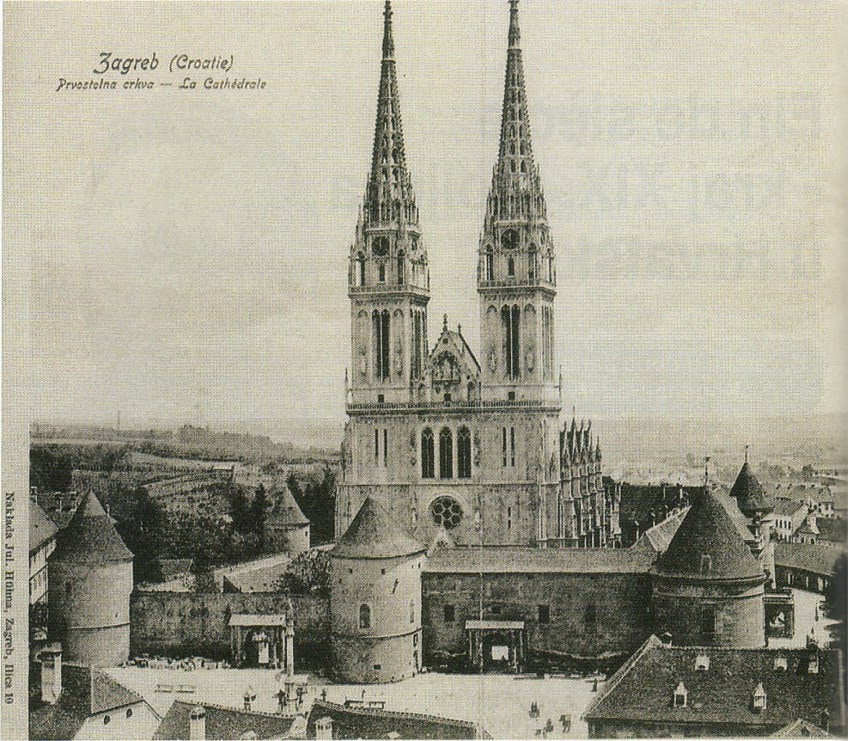
It would, however, be rebuilt a few years later. To help prevent further damage and to protect the area, the cathedral was fortified just before the Ottoman Invasion in the 15th century. Many years later it would once again be damaged due to the Zagreb Earthquake of 1880. When it was once again restored it was reconstructed in the Neo-Gothic style by Hermann Bollé.
Salisbury Cathedral (1220)
| Location of Gothic Structure | Salisbury, United Kingdom |
| Year Built | 1220 |
| Architect(s) | Richard Poore (c. 1228) |
| Function of Building | Cathedral |
Salisbury Cathedral is situated in Salisbury, United Kingdom, and is regarded as a prime example of Gothic architecture in England. The main body of the body took 38 years to complete. Construction started in 1220 and the building was complete by 1258. The spire was added to the cathedral in 1320 and since 1561 it has been rated as the tallest in the United Kingdom.
The interior of the spire is made of old wooden scaffolding and is hollow, so tourists are able to take tours of the spire.
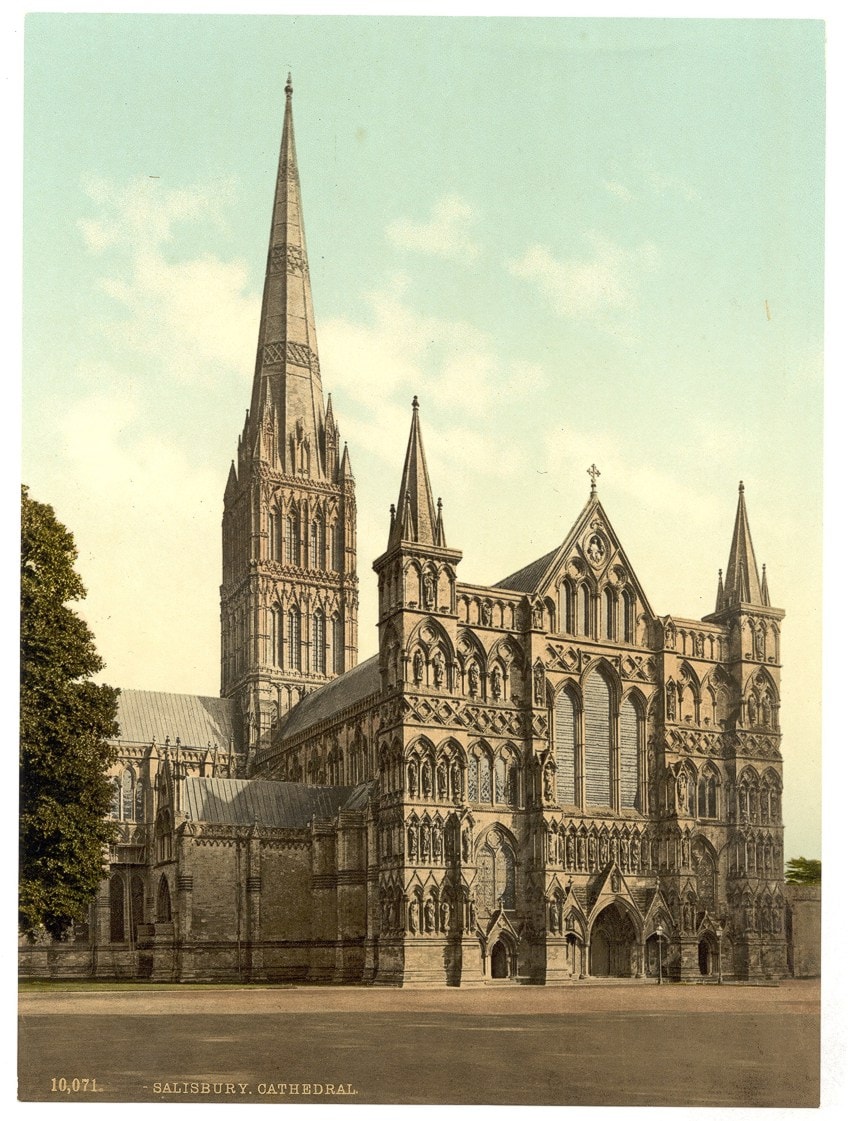
The majestic cathedral is also renowned for having the largest cathedral close and cloister in all of Britain. It also contains the Salisbury Cathedral clock, which is a large iron-framed mechanical clock without a dial. It is known as the oldest working clock globally. The royal charter of rights known as the Magna Carta originally was made into four copies, one of which now resides at Salisbury Cathedral. The 750th anniversary of its consecration was celebrated in 2008.
Amiens Cathedral (1220)
| Location of Gothic Structure | Amiens, France |
| Year Built | 1220 |
| Architect(s) | Robert of Luzarches (c. 13th century) |
| Function of Building | Cathedral |
The Amiens Cathedral is situated in Amiens on a ridge overlooking the Somme River. It is the seat of the Bishop of Amiens and was built as a Roman Catholic church. Construction on the cathedral began in 1220 and was completed around 1270, which for a Gothic church is a very short time. This has resulted in a rather unusual unity of style, as many other Gothic buildings were built over the span of hundreds of years and therefore were subject to several different phases and styles during their construction.
The cathedral displays a few features of the Rayonnant style of the later period with its use of high windows in the choir, which were added in the 1250s. It is a prime example of the High Gothic style.
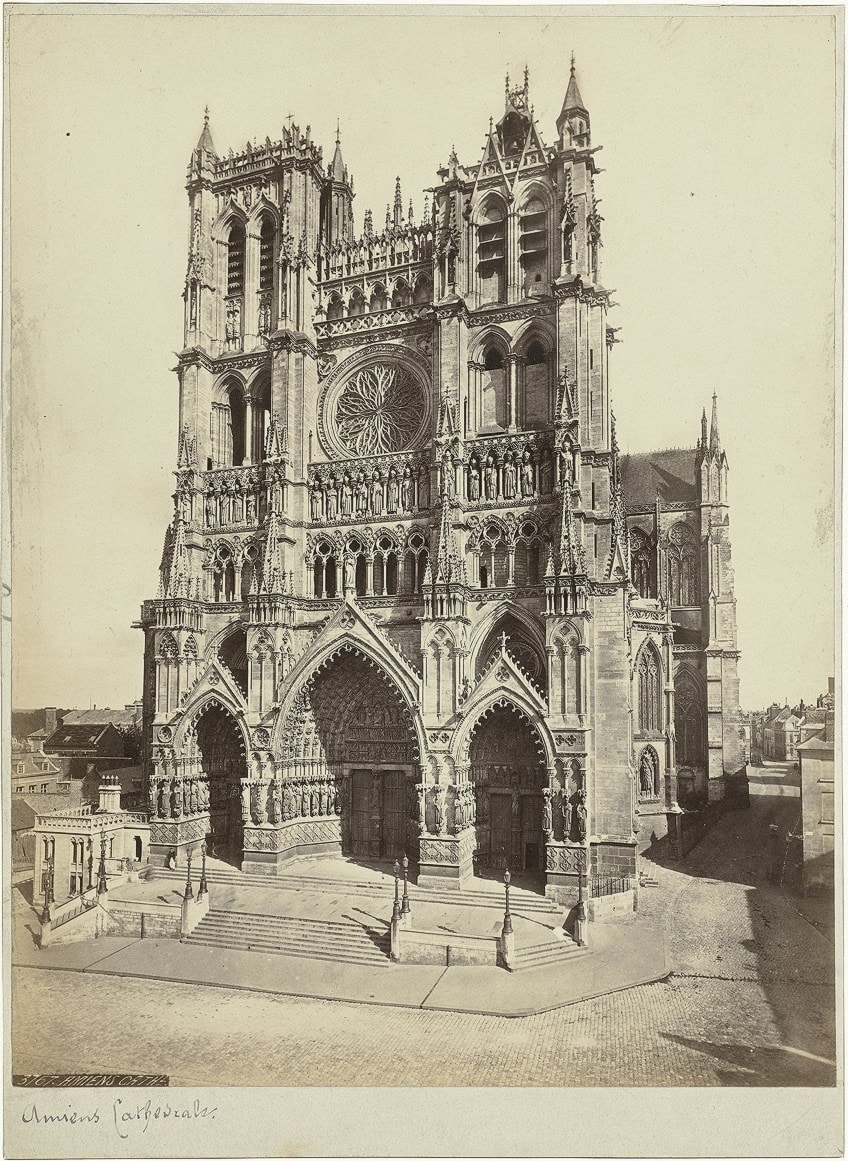
The architects sought to maximize the internal dimensions of the cathedral in order to bring in more light and reach for the heavens. By doing so they created the largest cathedral in the entire French region. It has unfortunately lost most of the original stained glass, but due to the beauty and quality of its 13th-century architecture, it was listed by UNESCO as a World Heritage Site in 1981.
York Minster (1230)
| Location of Gothic Structure | York, England |
| Year Built | 1230 |
| Architect(s) | Unknown |
| Function of Building | Cathedral |
York Minster is the official cathedral of York, England, and in Northern Europe, it is considered one of the largest cathedrals of its kind. The cathedral is the seat of the Archbishop of York and under the Dean of York, it is run by a chapter. After a few centuries of construction, it was completed in 1472 and has been dedicated to St. Peter. Churches that were built during the Anglo-Saxon era that were used for missionary work are known by their honorary title as “ministers”.
The largest medieval stained-glass window can be found in the minster, known as the West Window.
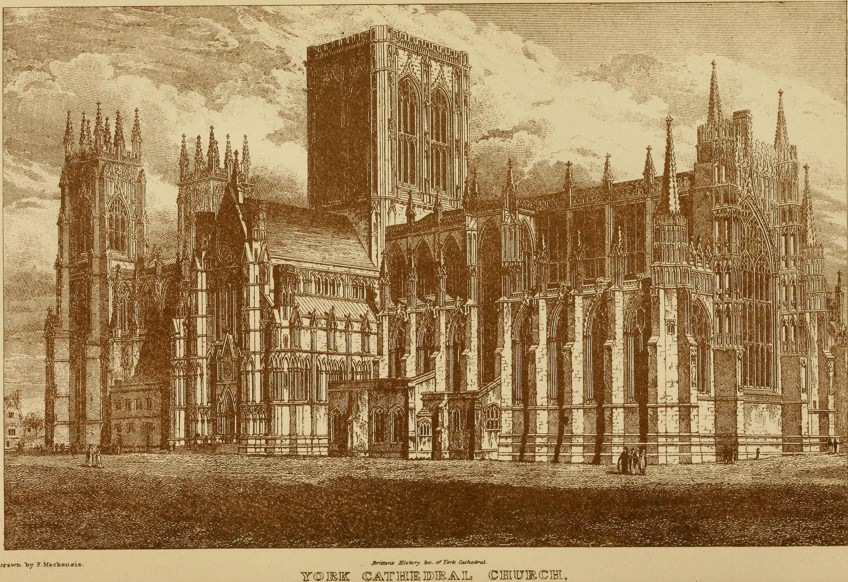
Robert Petty, a Master glazier, produced the rose window in 1515. The rose window consists of an outer row of panels that consist of Lancastrian red roses which alternate with the white and red Tudor roses in every second panel. This was symbolic of the joining together of the Houses of York and Lancaster, when in 1486 Henry VII and Elizabeth of York married, creating the House of Tudor which was to be the new ruling house. The site on which York Minster was constructed was first used to build a temporary church for the king of Northumbria, King Edwin to be baptized. It was only properly completed 252 years afterward.
The Cologne Cathedral (1248)
| Location of Gothic Structure | Cologne, Germany |
| Year Built | 1248 |
| Architect(s) | Master Gerhard (1210 – 1271) Ernst Friedrich Zwirner (1802 – 1861) |
| Function of Building | Cathedral |
This massive and beautiful Gothic cathedral is situated in the city of Cologne in Germany. This revered monument of Catholicism in Germany is also the seat of the Archbishop of Cologne and was designed by Master Gerhard, as well as further designs through the years by Ernst Friedrich Zwirner and many others. Work first began on the cathedral in 1248 but it was abandoned in 1473. It would remain incomplete for more than 350 years until work once again resumed in the 1840s. It would only be completed to the original plan in 1880.
It has the second-tallest spires and is the largest cathedral designed in the Gothic style in Northern Europe.
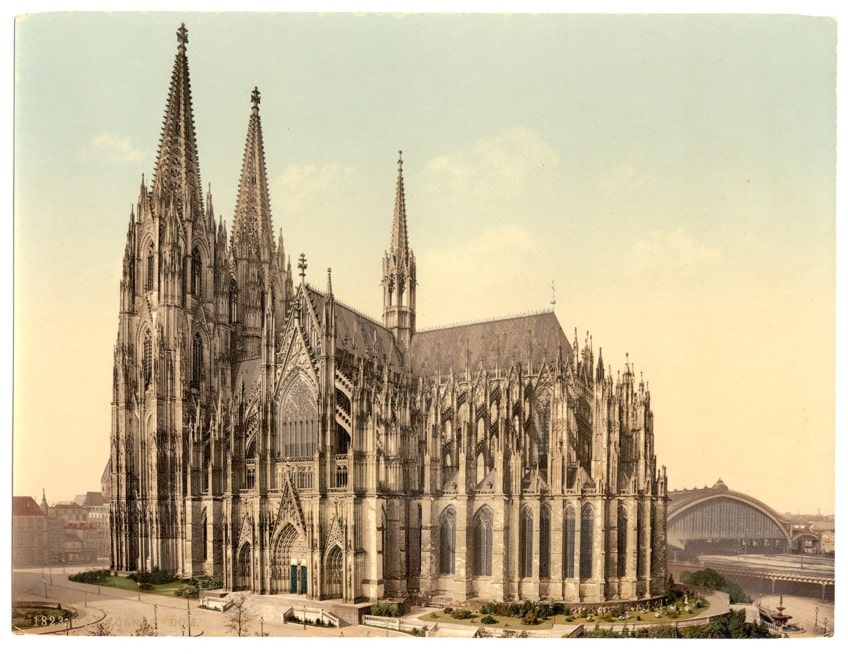
During the dangerous and turbulent period of the Second World War, the cathedral was severely damaged after being hit by several bombs. While the city of Cologne lay in ruins around it, much of the Gothic structure remained intact, despite the heavy damage. In March of 1945, the cathedral was also subjected to a tank battle between the American and German forces. Once the war had ended, the famous Gothic cathedral underwent a series of long and extensive efforts to repair the structure which is still going on in the present.
Orvieto Cathedral (1290)
| Location of Gothic Structure | Orvieto, Italy |
| Year Built | 1290 |
| Architect(s) | Lorenzo Maitani (1275 – 1330) |
| Function of Building | Cathedral |
The Corporal of Bolsena is a relic that tells of a miracle concerning a priest who was having doubts about certain aspects of his religion when his ritual Host bread started bleeding all over the cloth on the altar. Pope Urban IV then ordered that a building be constructed to provide the relic with a home. The Orvieto Cathedral is positioned in a manner that overlooks the town, built on top of the plug of a volcano.
Due to the span of time it took to build the cathedral, the facade contains elements of various architectural styles from the 14th all the way to the 20th century.
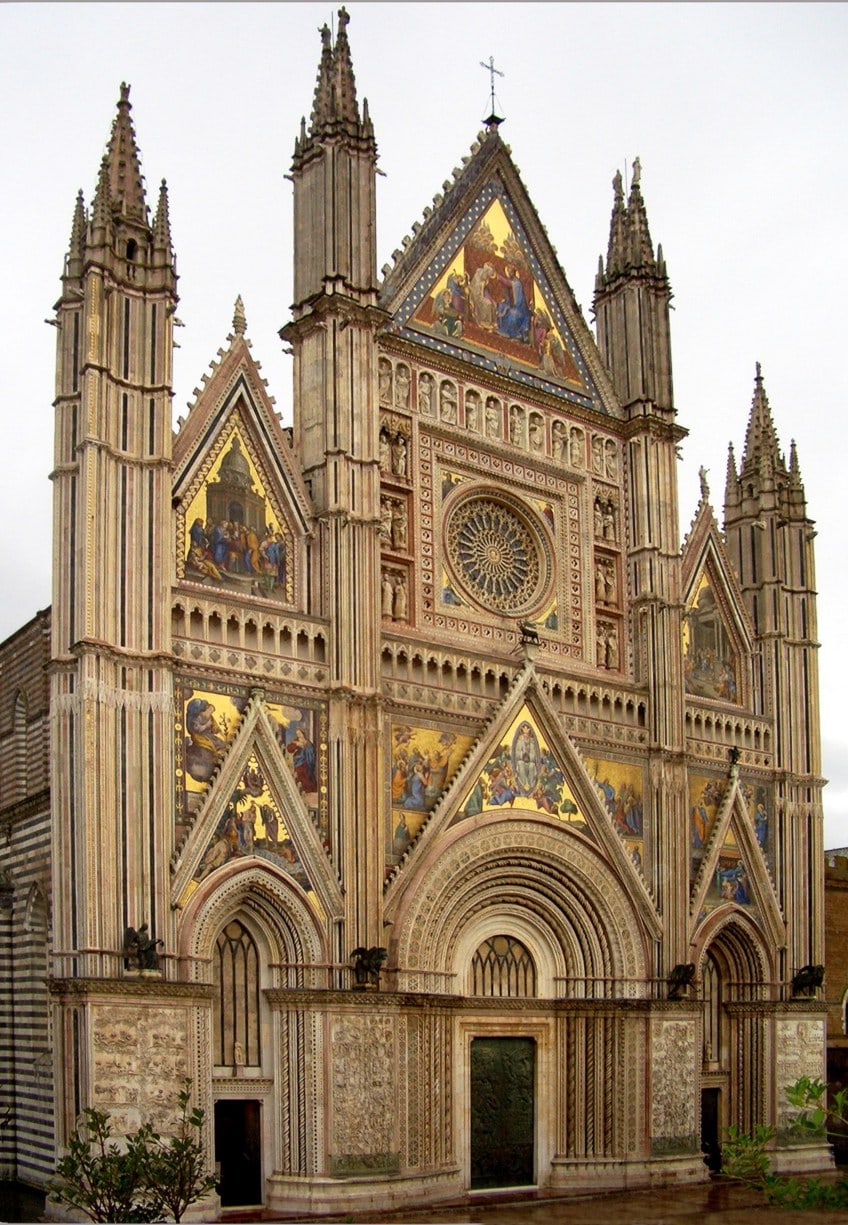
The cathedral’s facade is strikingly beautiful and is considered a classic piece of architecture in the religious world. It contains three massive doors made of bronze, gorgeous golden mosaics, and a huge rose window. On the interior of the cathedral, scenes such as Judgment Day have been created into frescoes that were painted by some of the best artists in Italy at the time. During the Renaissance period, five bells were installed in the cathedral, which was tuned to E flat.
Santa Maria del Fiore (1296)
| Location of Gothic Structure | Florence, Tuscany |
| Year Built | 1296 |
| Architect(s) | Arnolfo di Cambio (1232 – 1302) |
| Function of Building | Cathedral |
The Santa Maria del Fiore, also known as the Florence Cathedral. Designed by Arnolfo di Cambio, construction started in 1296 and finished in 1436. Filippo Brunelleschi was responsible for engineering the dome. Pink and green shades of polychrome marble were used for the exterior of the church and the facade is created in the Gothic revival style.
The complex of the cathedral also includes two other buildings known as Giotto’s Campanile and the Baptistry and together the three buildings are listed by UNESCO as a World Heritage Site.
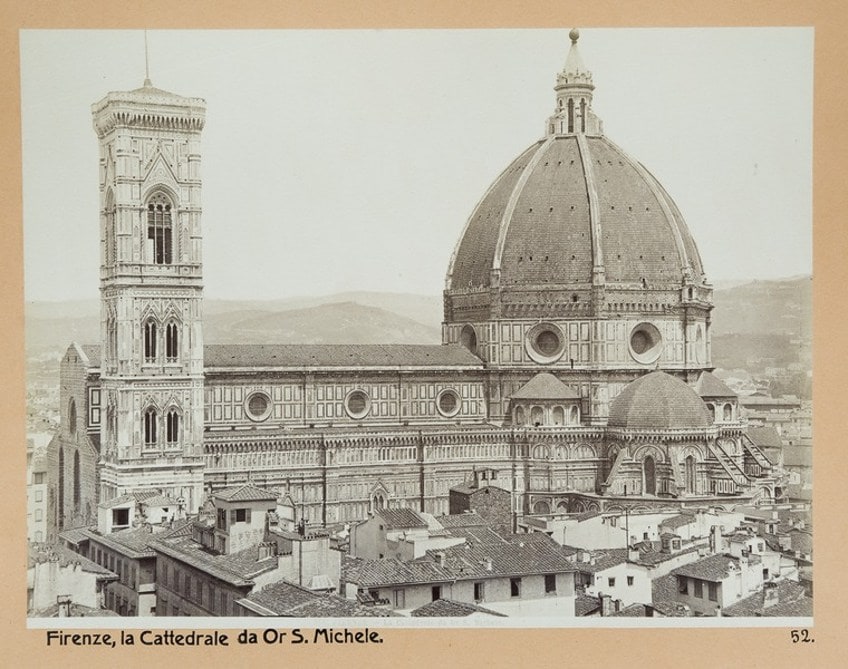
Florence Cathedral is also one of the largest churches in Italy and until recent developments in architectural materials, the dome was the largest in the world in its time. To this day, however, it still remains the largest dome ever constructed out of brick. The archbishop of the cathedral is Giuseppe Betori and it is the mother church of the Archdiocese of Florence.
Saint Vitus Cathedral (1344)
| Location of Gothic Structure | Prague, Czech Republic |
| Year Built | 1344 |
| Architect(s) | Peter Parler (1333 – 1399) |
| Function of Building | Cathedral |
This Roman Catholic cathedral is situated in Prague. Up until 1997, the church was only dedicated to one saint and therefore is still commonly referred to as Saint Vitus Cathedral, despite its full name containing the names of three saints in total, including the saints Wenceslaus and Adalbert. The Roman Catholic cathedral is also the seat of the Archbishop of Prague.
Many prominent people of the Czech Republic have had their remains housed at the cathedral after they had passed away.
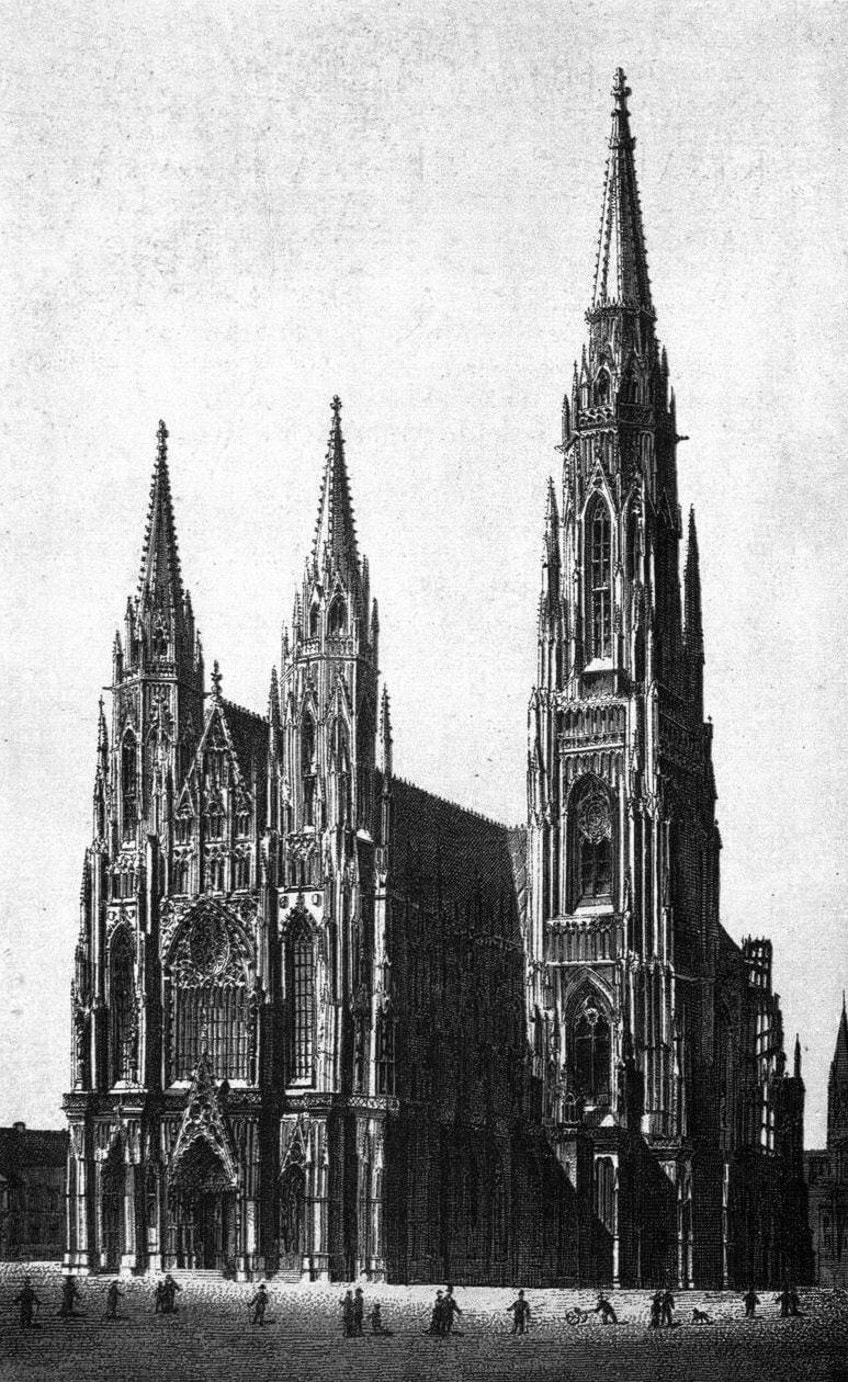
The cathedral is situated within Prague Castle and houses the remains of many Holy Roman Emperors and Bohemian kings. The Gothic church was designed by Peter Parler and construction started in 1344. All works, including additions, lasted up until 1929. It is the largest as well as the most important cathedral in the entire country and is considered a prime example of Gothic architecture. The cathedral would have a great influence on Central Europe regarding the development of the Late Gothic style. Parler and his workshop designed many other buildings and cathedrals across central Europe.
Milan Cathedral (1386)
| Location of Gothic Structure | Milan, Italy |
| Year Built | 1386 |
| Architect(s) | Donato Bramante (1445 – 1514) Giovanni Antonio Amadeo (1447 – 1522) |
| Function of Building | Cathedral |
The Milan Cathedral is situated in Milan, Italy, and is yet another example of a Gothic cathedral that took hundreds of years to complete, more than 600 years in fact. Designed by architects Donato Bramante and Giovanni Antonio Amadeo, construction on the Gothic cathedral began in 1386.
Despite an initial rapid start in 1386, with half of the cathedral being built by 1402, a lack of available funds put a major obstacle in the path of further construction efforts.
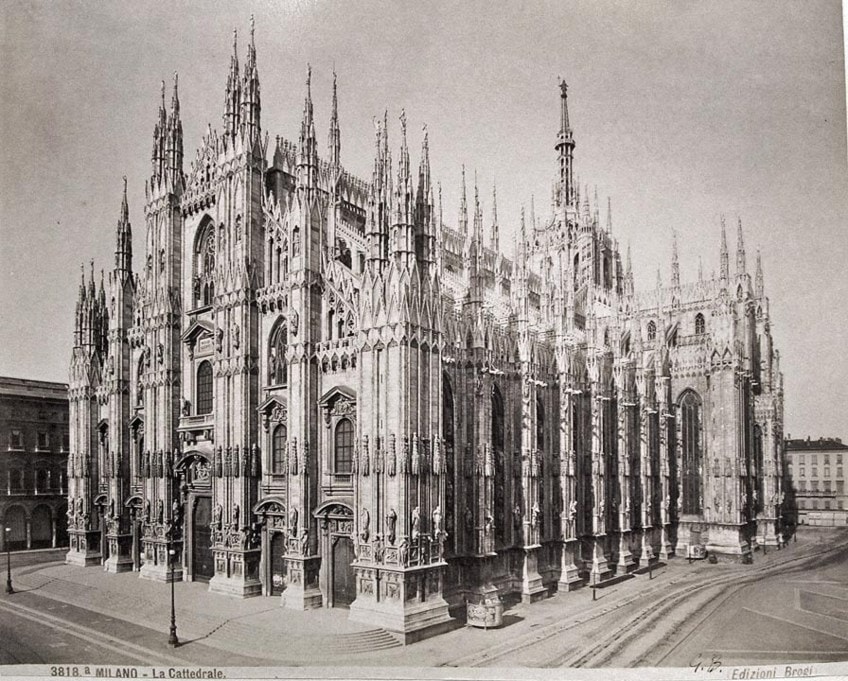
The majority of the construction wasn’t even near completion until 1865. Due to the bombing of Milan in World War II, the construction was delayed even further. It was not until 1965 that the building was completed in the form it currently stands. It is world-renowned for its masses of complex pinnacles and spires which serve both structural as well as aesthetic purposes. It is rated as the third largest cathedral globally, and the facade is particularly admired for its highly ornate decorations and detail.
The Grote Kerk (1410)
| Location of Gothic Structure | Breda, Netherlands |
| Year Built | 1547 |
| Architect(s) | Jan II Keldermans (1375 – 1445) |
| Function of Building | Monument |
Brede is a city in the Netherlands and The Grote Kerk is its most important landmark and monument. This beautifully constructed monument was built in the Brabantine Gothic style and the shape of the Latin Cross has been incorporated into its design. The choir was the first section to be constructed in 1410. In 1457 the tower collapsed and it took from 1568 until 1509 to build the new tower.
The rest of the cathedral was ready to open by 1468, however.
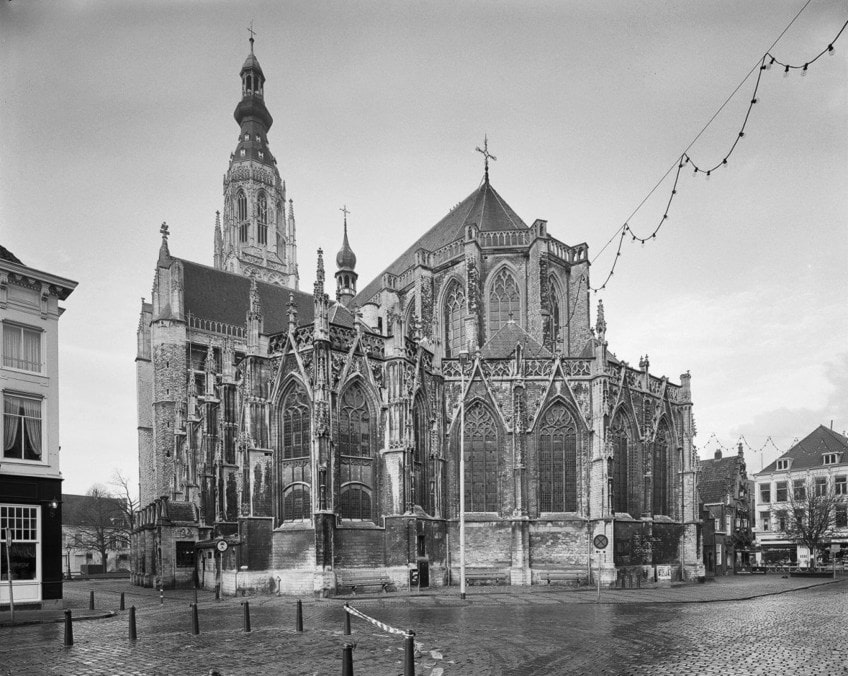
In 1694 the tower spire caught fire and was irreparably damaged, therefore a new one was built in its place in 1702. The building has seen many restorations over the centuries with the last major one taking place from 1993 to 1998. The church has been used for many different purposes over the years but is currently used as a venue to host various events.
Today we have learned that Gothic architecture first arose in the High and Late Middle Ages in Europe. It started in the 12th century and was at its prime until the 16th century, but it continued to flourish in some areas into the 17th and 18th centuries. It followed the Romanesque period of Medieval Europe and was followed by the Renaissance period.
Frequently Asked Questions
In Which Country Did the Gothic Style First Emerge?
Early Gothic architecture first originated in northern France. The Abbey of Saint-Denis is considered to be the first proper Gothic structure. Gothic vs Romanesque architecture differs in that Romanesque arches are rounded, whereas the new Gothic style incorporated pointed arches instead.
What Are Some of the Characteristics of Gothic Architecture?
Gothic style architecture can be recognized by the use of pointed arches as well as other structural elements such as rib vaulting, columns, piers, flying buttresses which would add extra weight support on the outer side of the structure, gargoyles, and ornate tracery, and stained-glass windows. By using these new structural elements, Gothic architects were able to design and build structures that were higher and allowed in more light than the structures that came before.
Justin van Huyssteen is a freelance writer, novelist, and academic originally from Cape Town, South Africa. At present, he has a bachelor’s degree in English and literary theory and an honor’s degree in literary theory. He is currently working towards his master’s degree in literary theory with a focus on animal studies, critical theory, and semiotics within literature. As a novelist and freelancer, he often writes under the pen name L.C. Lupus.
Justin’s preferred literary movements include modern and postmodern literature with literary fiction and genre fiction like sci-fi, post-apocalyptic, and horror being of particular interest. His academia extends to his interest in prose and narratology. He enjoys analyzing a variety of mediums through a literary lens, such as graphic novels, film, and video games.
Justin is working for artincontext.org as an author and content writer since 2022. He is responsible for all blog posts about architecture, literature and poetry.
Learn more about Justin van Huyssteen and the Art in Context Team.
Cite this Article
Justin, van Huyssteen, “Gothic Architecture – An Overview of Gothic-Style Architecture.” Art in Context. October 27, 2021. URL: https://artincontext.org/gothic-architecture/
van Huyssteen, J. (2021, 27 October). Gothic Architecture – An Overview of Gothic-Style Architecture. Art in Context. https://artincontext.org/gothic-architecture/
van Huyssteen, Justin. “Gothic Architecture – An Overview of Gothic-Style Architecture.” Art in Context, October 27, 2021. https://artincontext.org/gothic-architecture/.


