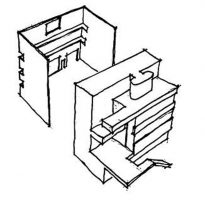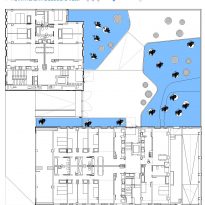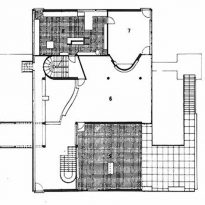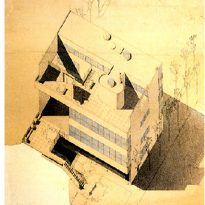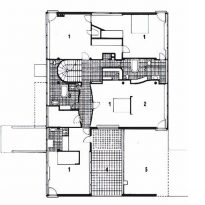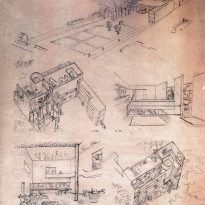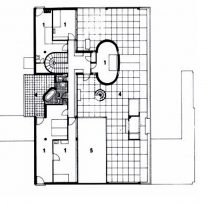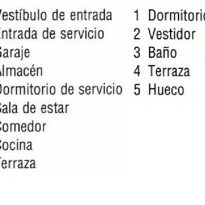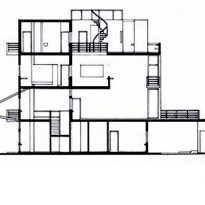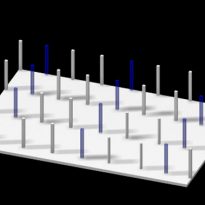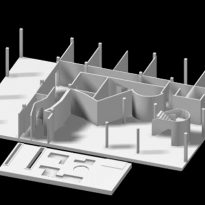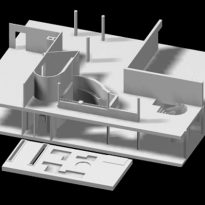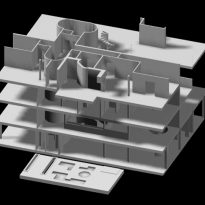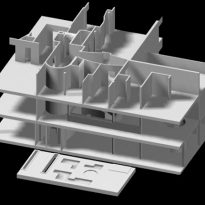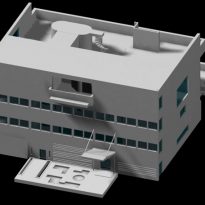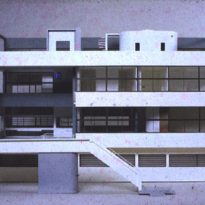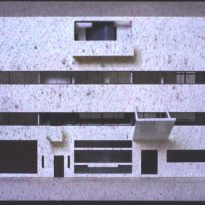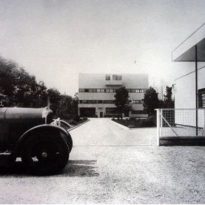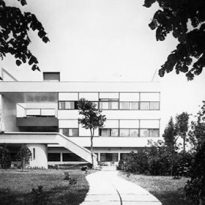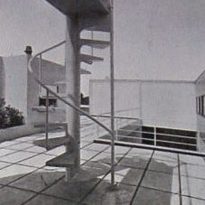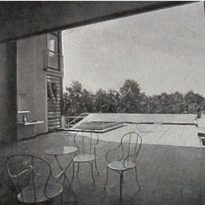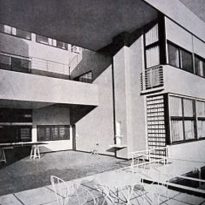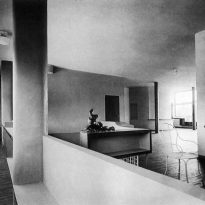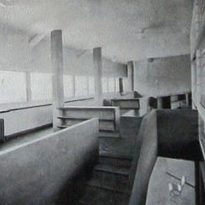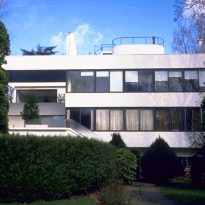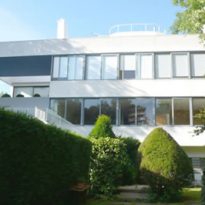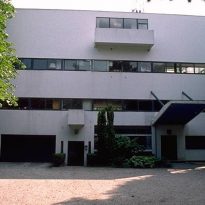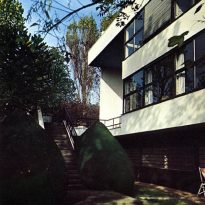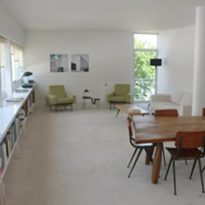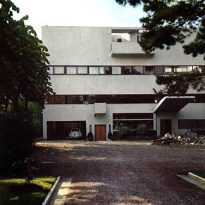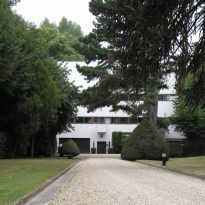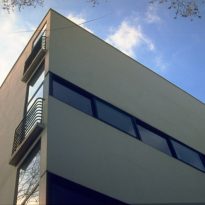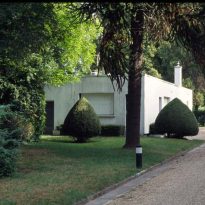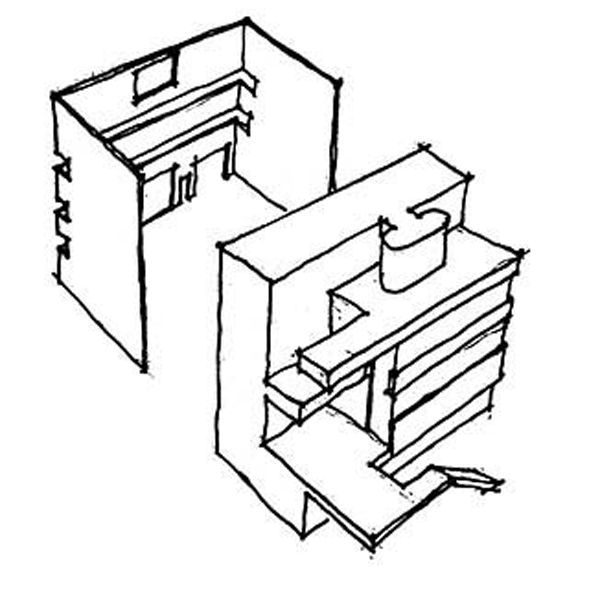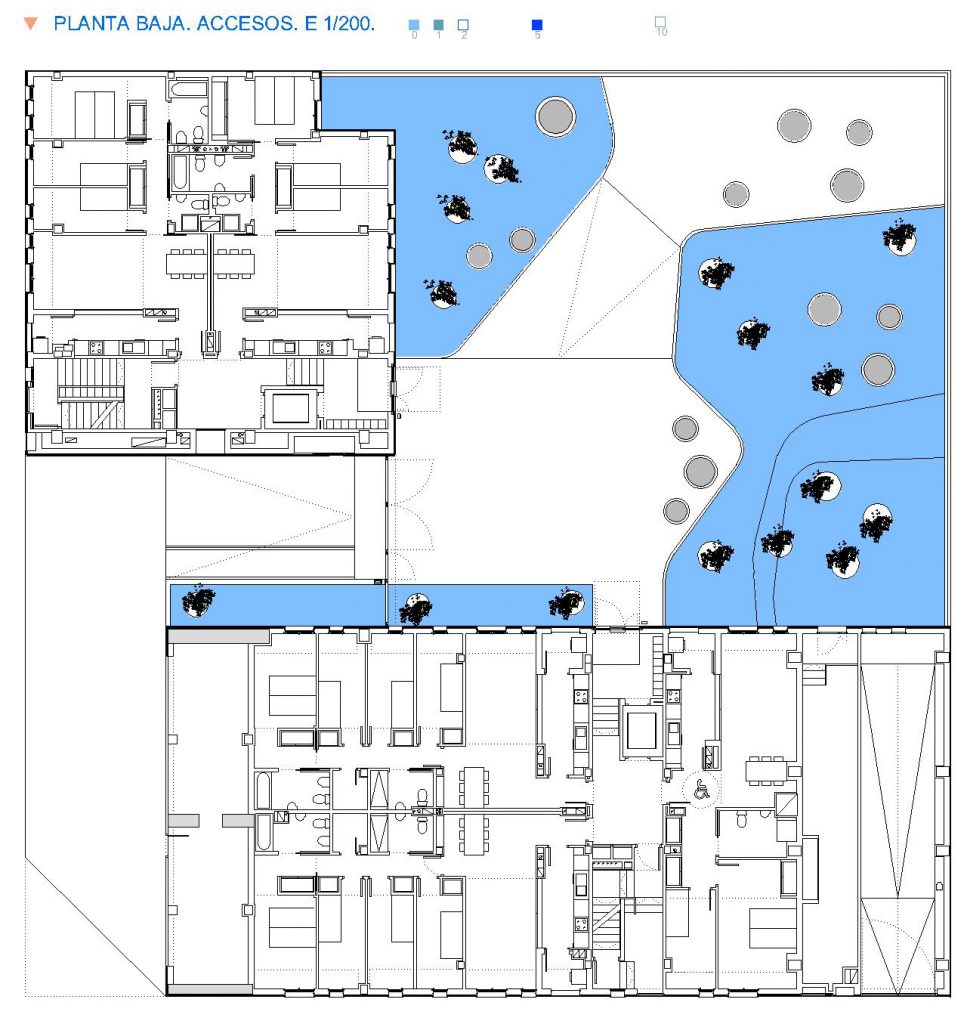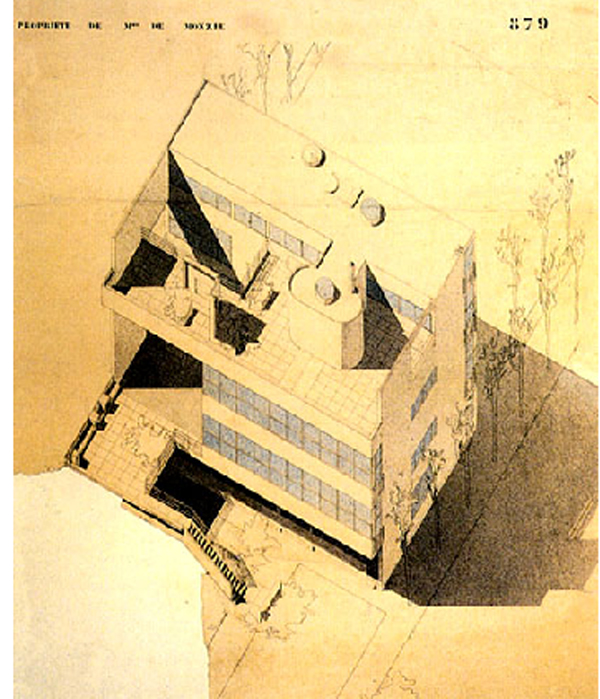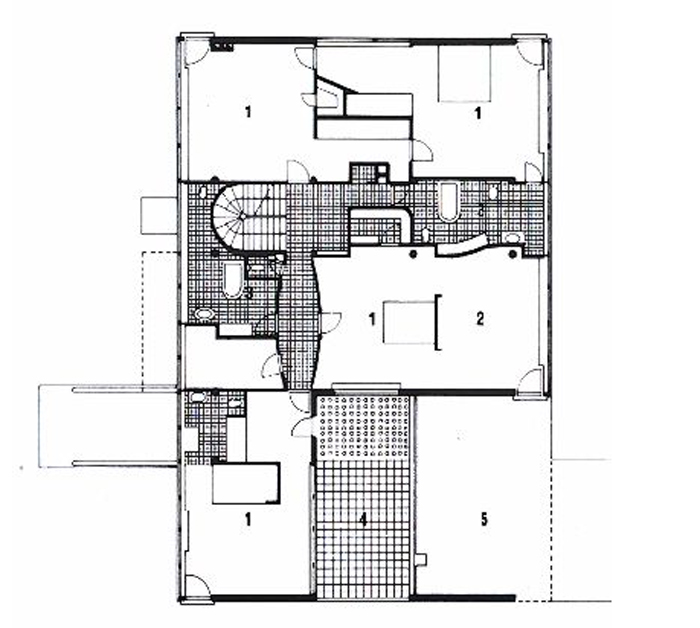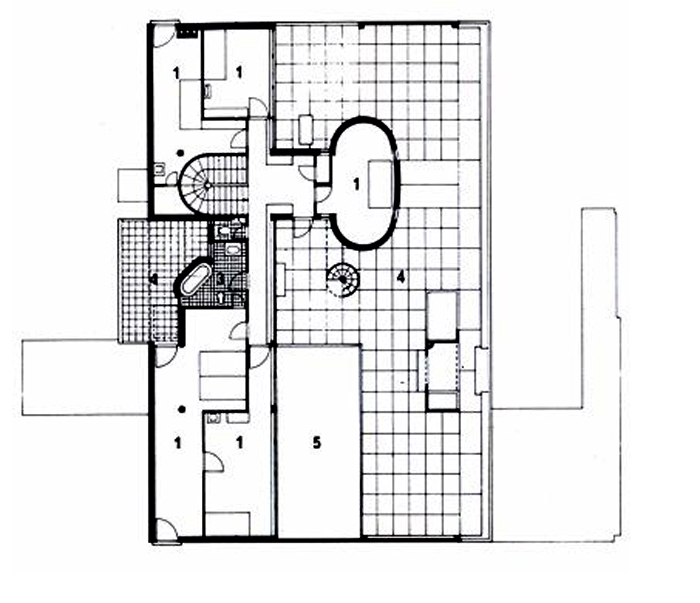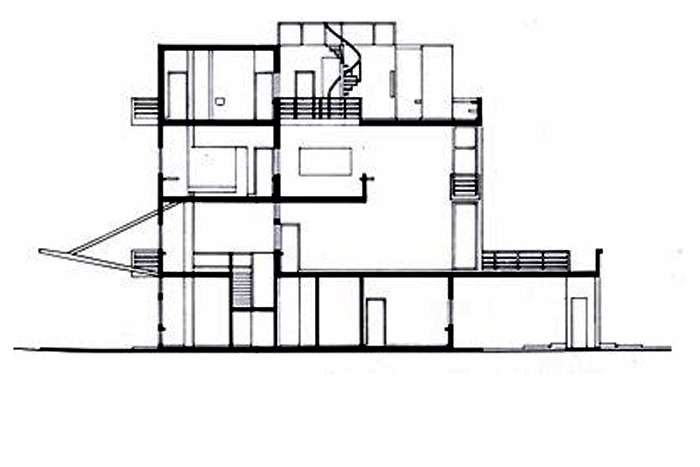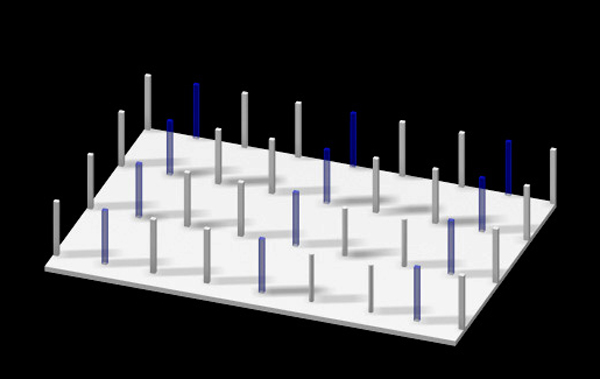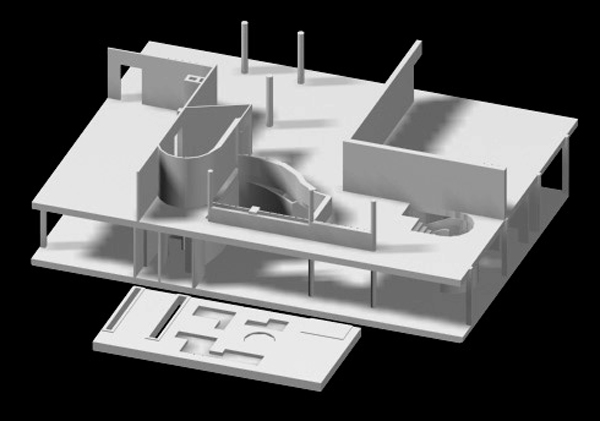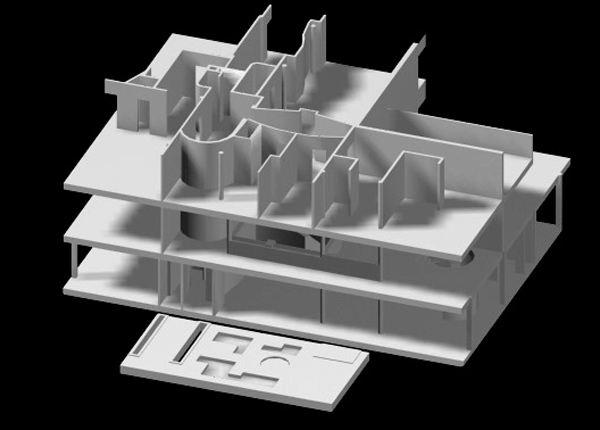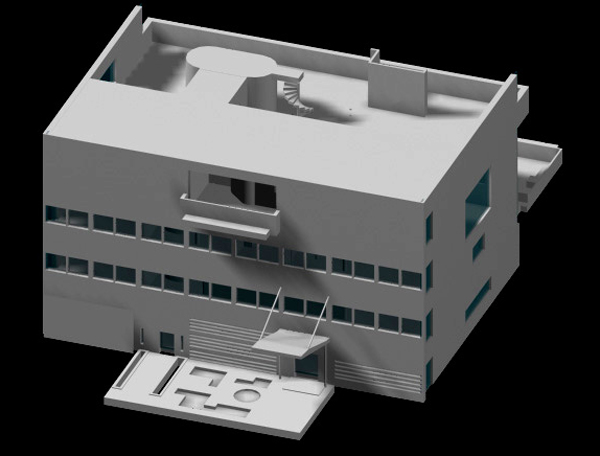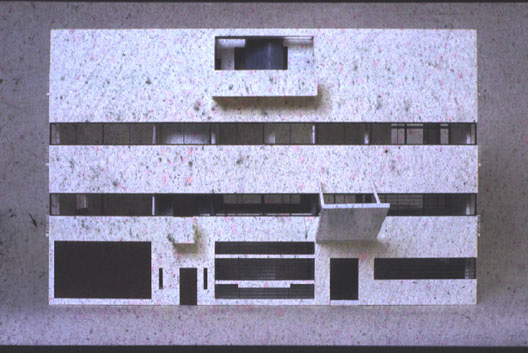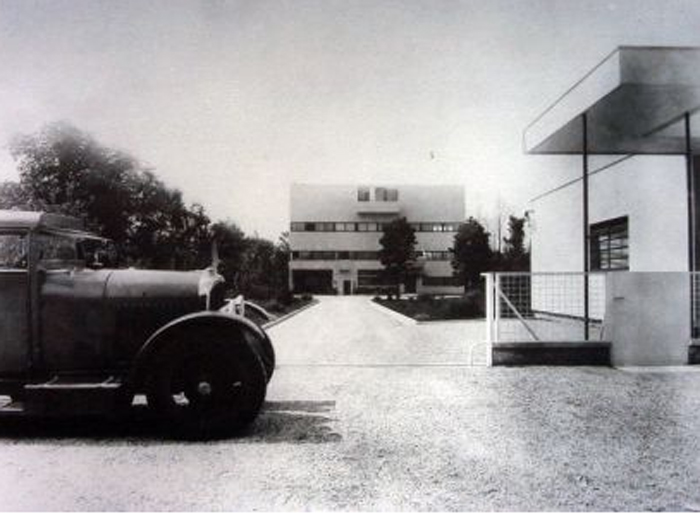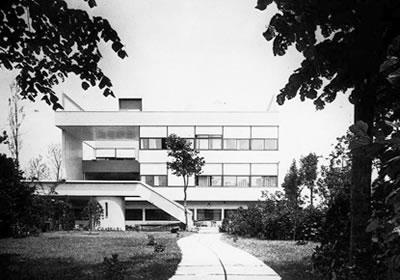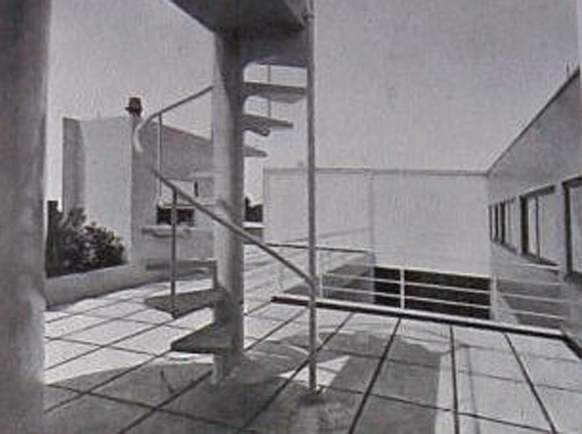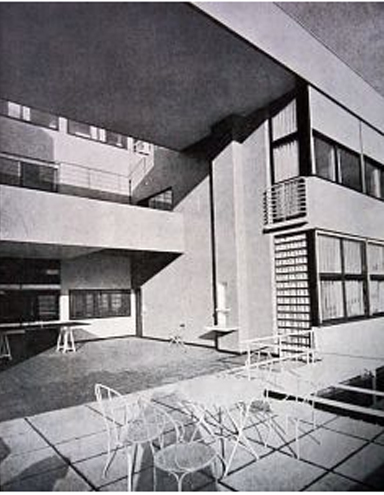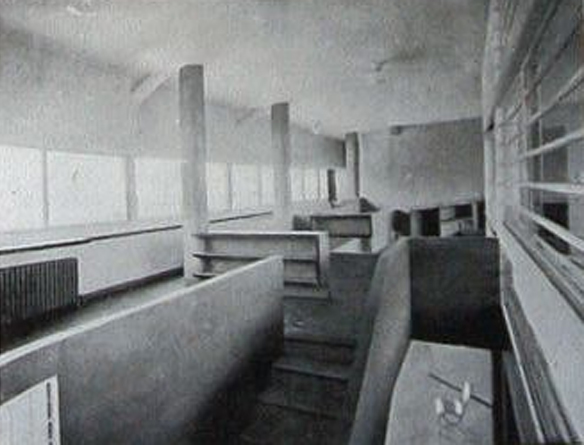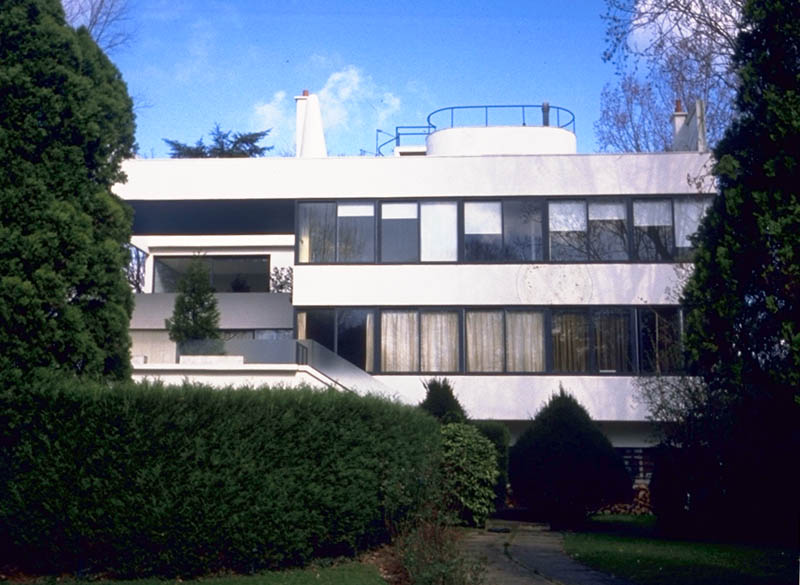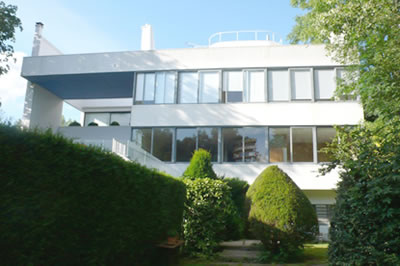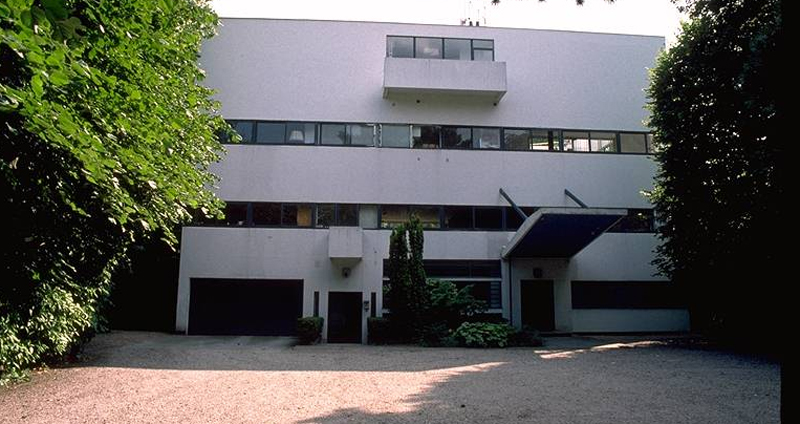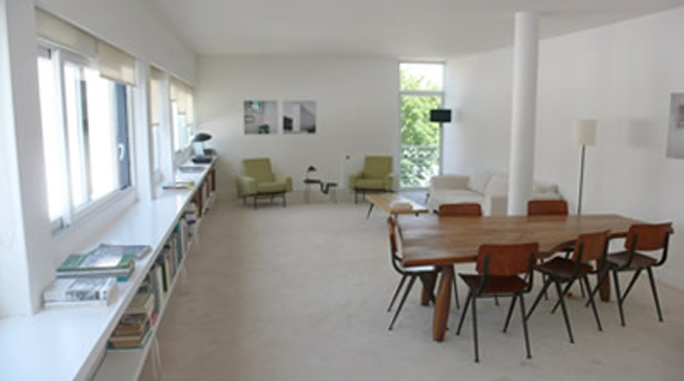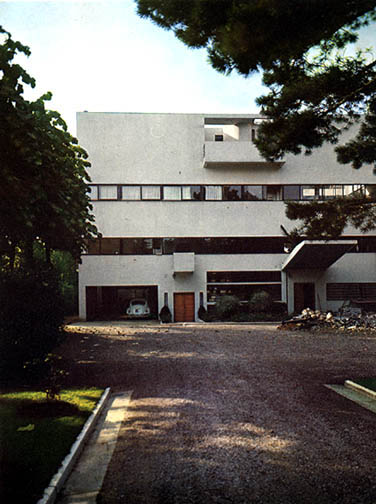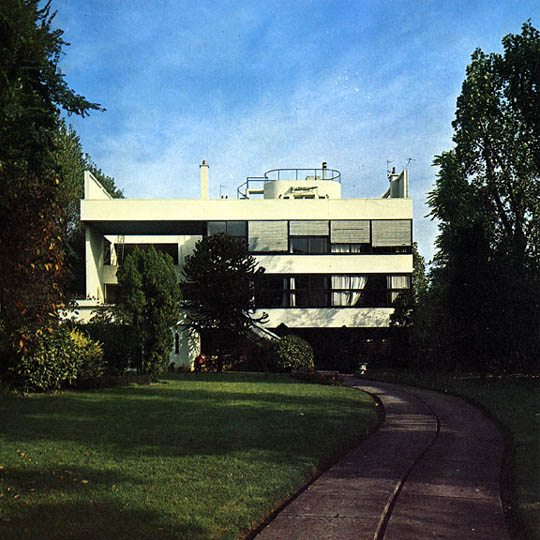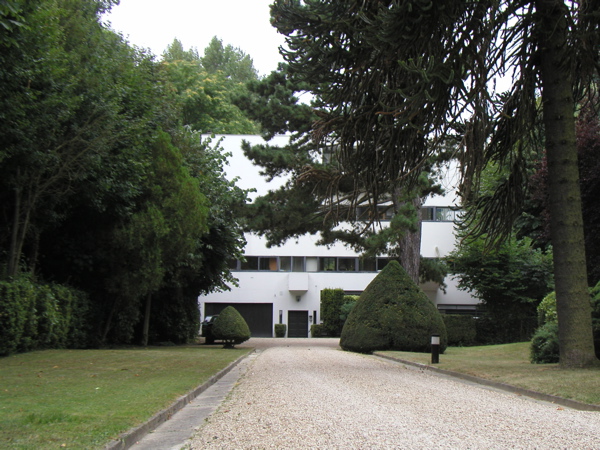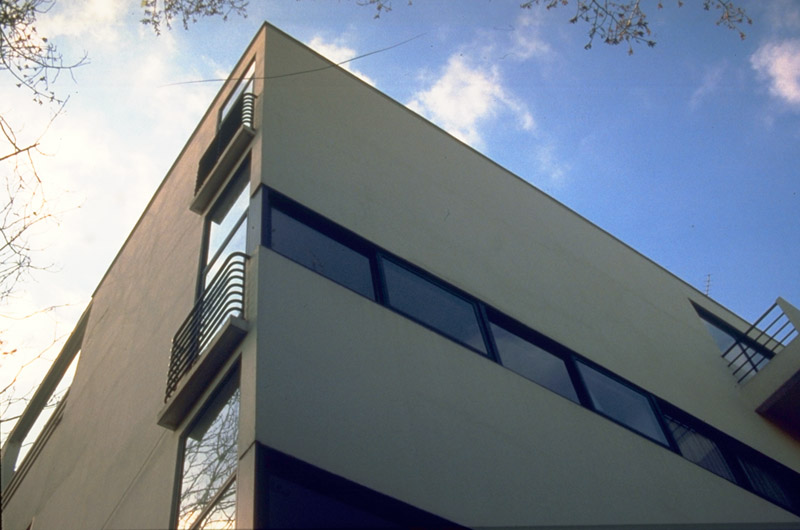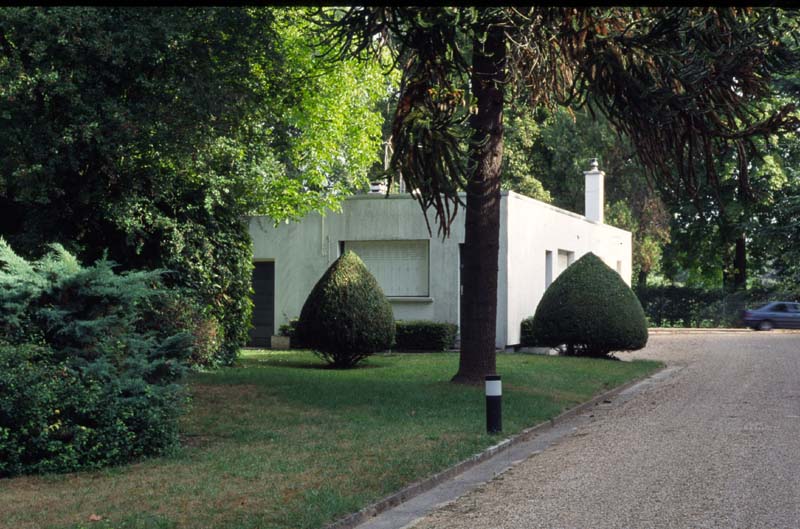Villa Stein – de Monzie
Introduction
Recognized worldwide, Le Corbusier designed spacious homes in middle class neighborhoods on the outskirts of Paris, though not all came to be built. The most striking is the house “Les Terrasses”, built in Garches on land that now belongs to the commune Vaucresson.
The Stein house was designed for Michael Stein, brother of the writer Gertrude Stein, and his wife Sara, and later was home to Gabrielle Monzie, divorced from the radical socialist Anatole Monzie and faithful supporter of Le Corbusier. Monzie added the pavilion in 1925. The luxury of these spaces disturbed critics worried about the social dimension of modern architecture.
In the film “L’Architecture Today,” which Pierre Chenal dedicated to the architect in 1930, Le Corbusier, arriving at the tree-lined gravel drive in his Voisin automobile, compares the house to a machine much like his vehicle. However, upon returning to the home in 1959, he describes it having a “delightful appearance,” a mixture of poetry, art, biology and human scale.
Situation
Built on the Rue du Professeur Victor-Pauchet, Garches, France. Today the land belongs to the Commune Vaucresson, Altos de Seine Department, in the district Boulongne-Billancourt and the Conton of Chaville.
Concept
The architect, in the “Four Compositions,” says that his conception of volume in his designs comes from his solid modelling. Stein’s house, according to this thinking, is part of the second type that says, “The second shows an understanding of the organisms inside the rigid packaging, absolutely pure. The difficult problem, perhaps to the delight of the mind, is the cost to spiritual energy tied in the middle of the restrictions imposed.”
This is an exercise in which the intuition of the exterior of the building is secondary to the space and functional elements. In the imposition of classical reminiscences, this is resolved based on criteria established by the previous ideology of the Modern Movement.
Comparisons
British critic Colin Rowe compared the geometric grid pattern made with alternating wide and narrow horizontal bands with which the house designed for Villa Malcontenta Palladio, and highlighted a number of hidden correspondences that abound in the works of Le Corbusier. He also seemed to recognize, along with Robert Slutzky, in the staircases and the curved walls considered by Le Corbusier as “compressed bodies,” the types of objects that appeared in puristic paintings like “La Nature morte á la pile d´assiettes” of 1920. In this way you can compare the house, so to speak, with an unpacked box in space.
Spaces
Villa Stein-de Monzie is a building of isolated space and surrounded by gardens, with the servants quarters located next to the iron access gate. Like the Villa Savoye, it features open spaces formed by the various terraces and levels.
The cubical feeling is broken only with oval shapes, inspired by the chimneys of the big transatlantic luxury ships. However, there is still a classic principle in both shapes: the proportions of the facade are purely Palladian. The vertical arrangement of the space is quite clear and logical.
Ground Floor
Access, on the ground floor, is through a large entrance hall that is surrounded by servant’s quarters. The garage is also located on the ground floor.
The main entrance emphasizes a projected balcony, flanked symmetrically by the service entrances.
First floor
A split-level staircase connects the entrance hall on the ground floor with the kitchen and dining area on the terrace level. These areas were shared by the families of Stein and Gabrielle Monzie.
A curved wall separates the dining room and salon; spaces that hang like a balcony over the foyer and provide a cover for the lower level. The Stein house strives to improve upon the land-use strategy utilized by Frank Lloyd Wright in his “prairie house” era (A Home in a Prairie Town) where the plane of the house was introduced as part of the land.
Second floor
The second floor consists of the bedrooms and is accessed by a staircase located differently from the initial staircase. The bedrooms are distributed as a soft and sensible succession of spaces.
On this floor reserved for the bedrooms, the separation of the environments of each family is more obvious: there are two apartments, each provisioned with provision bedrooms and annexes. The design shows that Le Corbusier possessed knowledge of the art elaborate distribution developed in the eighteenth century by French architects such as Jacques-François Blondel.
Flat roof
The top floor is dedicated in totality to ample terraces. A rectangular window opens toward the front of the house, but more windows spread widely into the garden. It is also accessed by spiral staircases from the bedrooms.
Front Entry Facade
The facade of the entrance is very flat and the design follows a method that defines the extent and location of the windows, based on the regular Aureus number.
Rear Facade Facade
Volumetrically, Stein’s house is broken into an airtight parallelepiped rear facade. This transparent garden facade shows the complexity of the inner volumes shows the outer staricase and walks that connect the terraces and the garden.
Structure
A flat-roofed, concrete structure on pillars featuring an open plan, smooth transitions independent of other structural elements and showcasing almost ceremonial route from the door to the interior and ending on the roof of the house.
