6677 N Fessenden St #15,Portland, OR 97203
About this home
PRIVATE FENCED PATIO
EXPANSIVE WINDOWS
Payment calculator
$1,886 per month
Additional resources
View down payment assistance programs for this home.
View estimated energy costs and solar savings for this home
View Internet plans and providers available for this home
Open houses
No upcoming open houses
Climate risks
About climate risks
Most homes have some risk of natural disasters, and may be impacted by climate change due to rising temperatures and sea levels.
We’re working on getting current and accurate flood risk information for this home.
We’re working on getting current and accurate fire risk information for this home.
We’re working on getting current and accurate heat risk information for this home.
We’re working on getting current and accurate wind risk information for this home.
We’re working on getting current and accurate air risk information for this home.
Thinking of buying?
It's free, cancel anytime
You'll hear from a local agent in about 10 minutes
Nearby similar homes
Nearby recently sold homes
More real estate resources
- New Listings in 97203
- Zip Codes
- Neighborhoods
- Cities
- Popular Searches
| 6208 N Yale St | 8712 N Decatur St #404 | All 97203 New Listings | |
| 5029 N Cecelia St | 4841 N Amherst St | ||
| 9743 N Syracuse St | 6936 N Richards St | ||
| 6824 N Seneca St | 7550 N Mohawk Ave | ||
| 7724 N Bank St | 8014 N Portsmouth Ave |
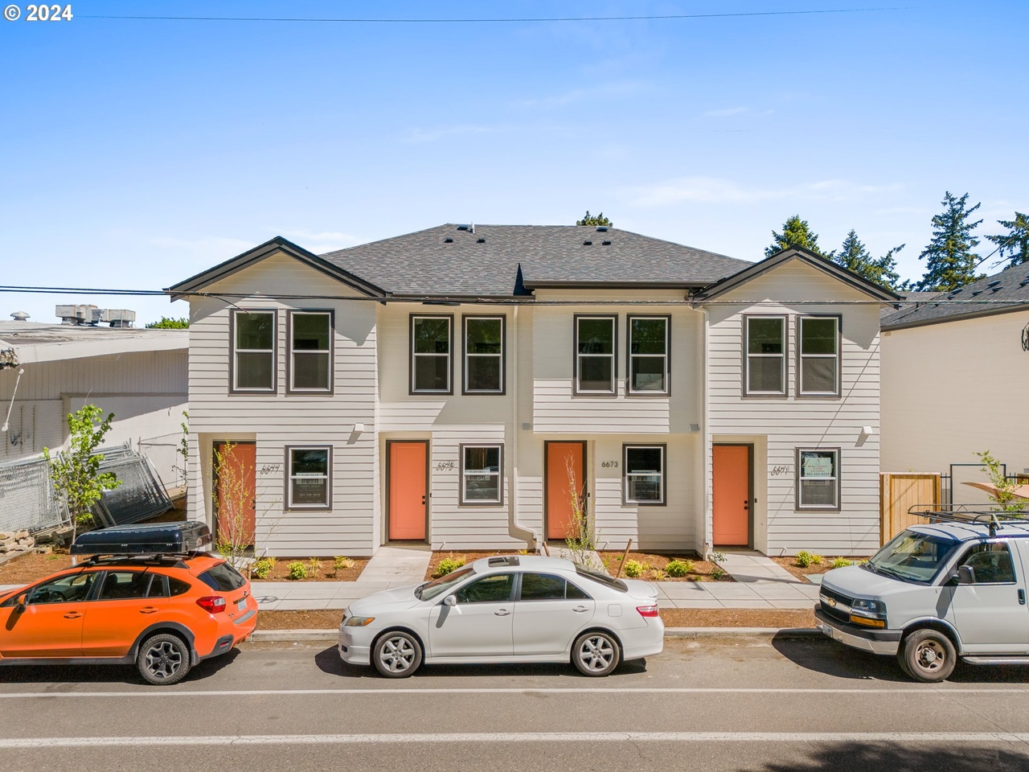
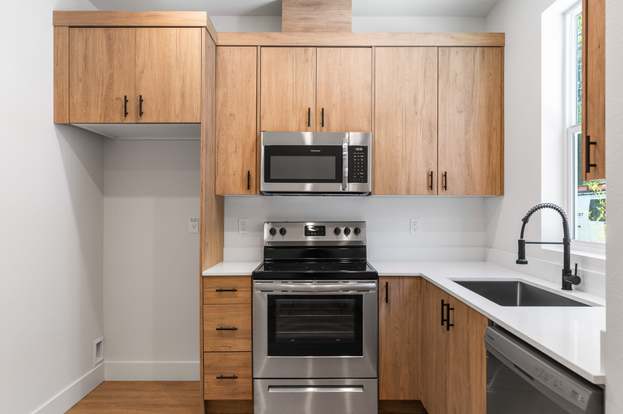
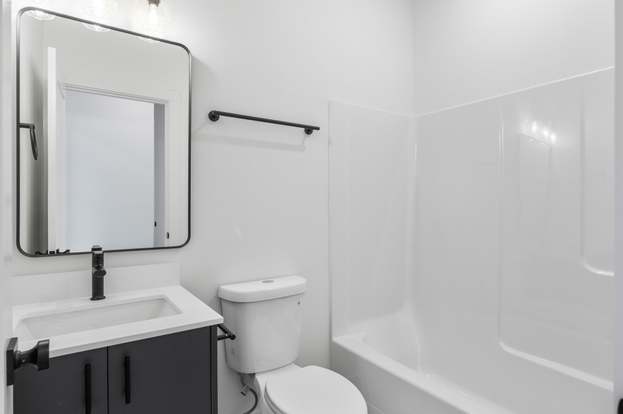
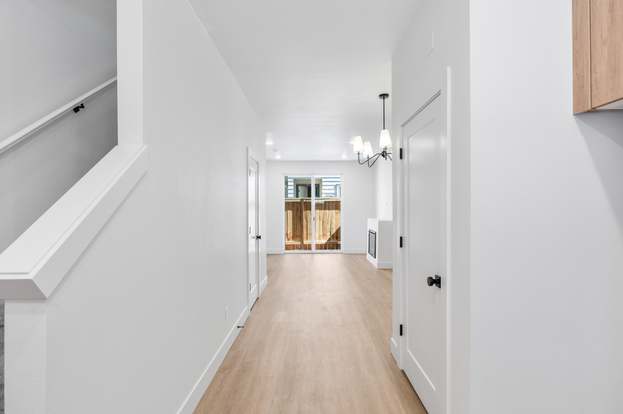
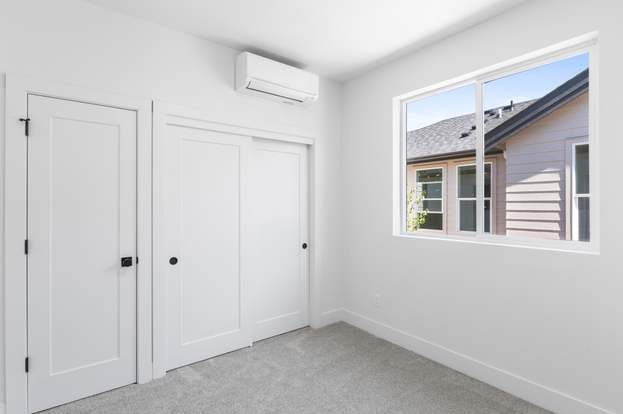
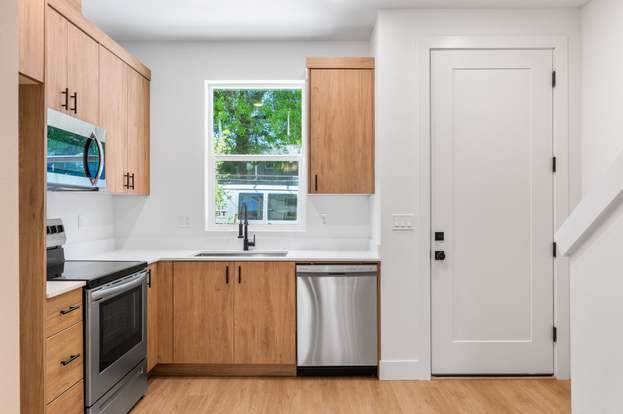
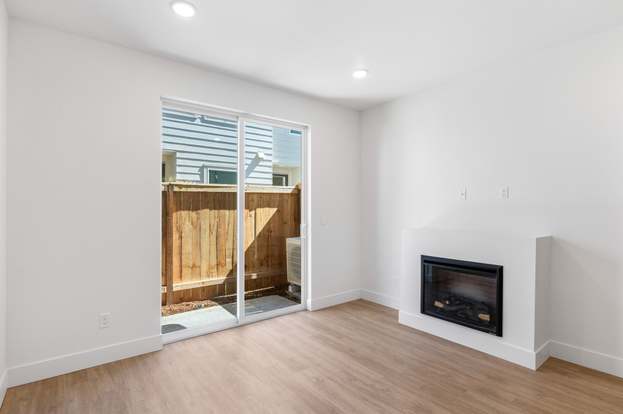
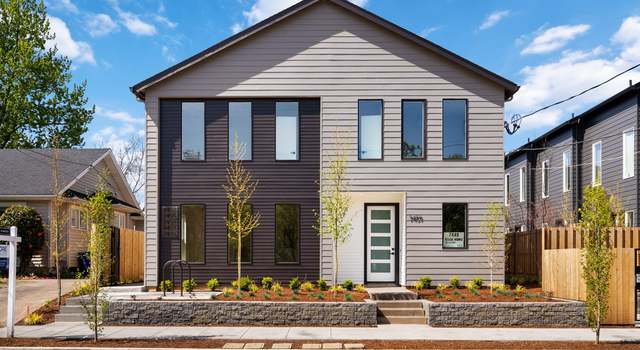

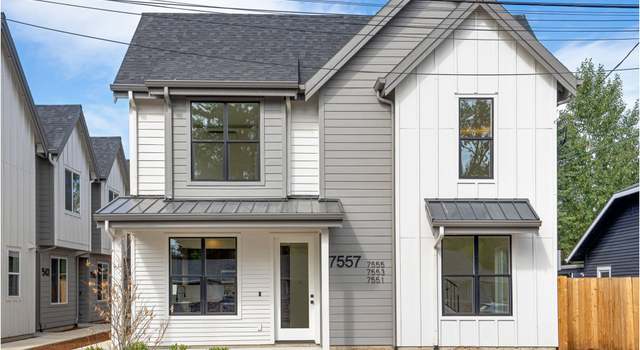
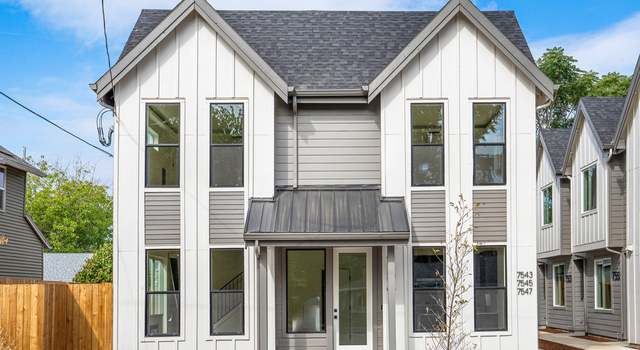
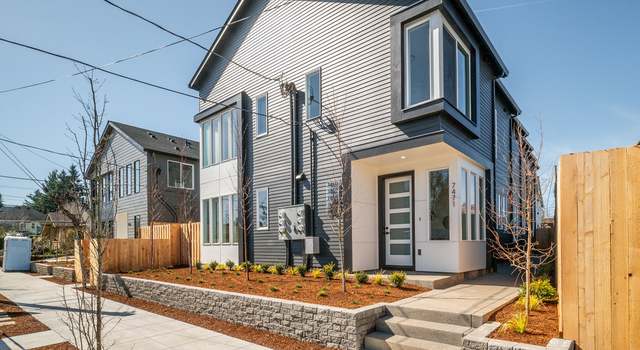
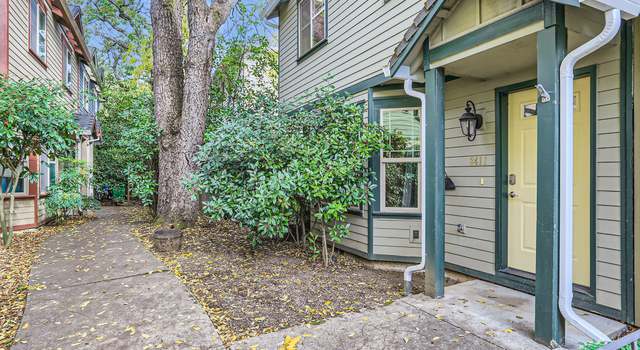
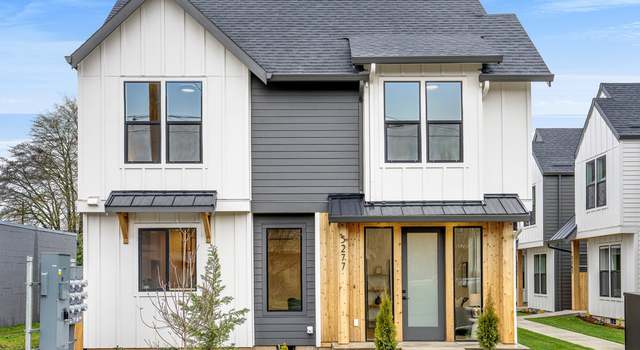










 United States
United States Canada
Canada