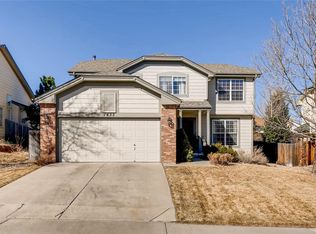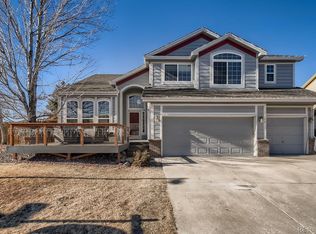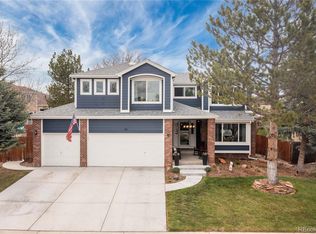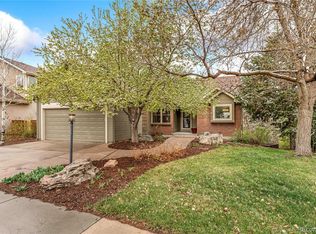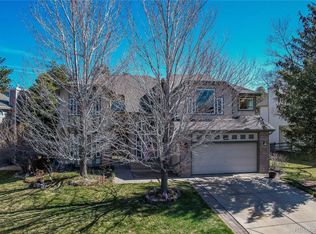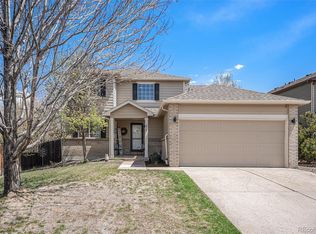Welcome to this charming property with a natural color palette, creating a warm and inviting atmosphere throughout. Gather around the cozy fireplace in the spacious living room, perfect for those cold winter nights. The well-appointed kitchen features a center island, ideal for meal preparation or gathering with loved ones. Beyond the kitchen, discover other rooms providing flexible living space, allowing you to personalize the layout to suit your needs. The primary bathroom offers double sinks and good under sink storage, ensuring ample space for your daily routine. Step outside to an oasis-like fenced backyard, complete with a sitting area, where you can relax and unwind. With fresh interior paint and partial flooring replacement in some areas, this home is move-in ready. Don't miss the opportunity to make this your dream home!
For sale
Price cut: $8K (4/11)
$685,000
1433 Scott Canyon Lane, Castle Rock, CO 80104
5beds
3,083sqft
Est.:
Single Family Residence
Built in 1996
6,665 sqft lot
$678,100 Zestimate®
$222/sqft
$-- HOA
What's special
Cozy fireplaceFenced backyardNatural color paletteSitting areaFresh interior paintGood under sink storageWell-appointed kitchen
- 30 days
- on Zillow |
- 2,158
- views |
- 110
- saves |
Likely to sell faster than
Travel times
Tour with a buyer’s agent
Tour with a buyer’s agent
Open houses
Facts & features
Interior
Bedrooms & bathrooms
- Bedrooms: 5
- Bathrooms: 4
- Full bathrooms: 3
- 1/2 bathrooms: 1
- Main level bathrooms: 1
Bathroom
- Level: Upper
Bathroom
- Level: Upper
Primary bedroom
- Level: Upper
Bedroom
- Level: Upper
Bedroom
- Level: Basement
Bedroom
- Level: Upper
Bedroom
- Level: Basement
Bathroom
- Level: Basement
Bathroom
- Level: Main
Basement
- Has basement: Yes
- Basement: Finished,Unfinished
Flooring
- Flooring: Carpet, Laminate, Tile
Heating
- Heating features: Forced Air, Natural Gas
Cooling
- Cooling features: Central Air
Appliances
- Appliances included: Dishwasher, Microwave, Oven
Interior features
- Interior features: Quartz Counters
Other interior features
- Total structure area: 3,083
- Total interior livable area: 3,083 sqft
- Finished area above ground: 2,023
- Finished area below ground: 0
- Total number of fireplaces: 1
- Virtual tour: View virtual tour
Property
Parking
- Total spaces: 3
- Parking features: Garage - Attached
- Garage spaces: 3
- Covered spaces: 3
Property
- Levels: Two
- Stories: 2
Lot
- Lot size: 6,665 sqft
Other property information
- Parcel number: R0375433
- Special conditions: Standard
- Exclusions: Alarm And Kwikset Lock Do Not Convey.
Construction
Type & style
- Home type: SingleFamily
- Property subType: Single Family Residence
Material information
- Construction materials: Brick, Wood Siding
- Roof: Composition
Condition
- Year built: 1996
Utilities & green energy
Utility
- Electric utility on property: Yes
- Sewer information: Public Sewer
- Utilities for property: Electricity Available, Natural Gas Available
Community & neighborhood
Location
- Region: Castle Rock
- Subdivision: Woodlands The
HOA & financial
Other financial information
- : 2.5%
Other
Other facts
- Listing terms: Cash,Conventional,FHA,VA Loan
- Ownership: Corporation/Trust
Services availability
Make this home a reality
Estimated market value
$678,100
$644,000 - $712,000
$3,475/mo
Price history
| Date | Event | Price |
|---|---|---|
| 4/11/2024 | Price change | $685,000-1.2%$222/sqft |
Source: | ||
| 3/27/2024 | Listed for sale | $693,000+15.5%$225/sqft |
Source: | ||
| 10/5/2023 | Sold | $600,000+42.9%$195/sqft |
Source: Public Record | ||
| 1/14/2020 | Sold | $420,000-3.4%$136/sqft |
Source: Public Record | ||
| 12/10/2019 | Price change | $435,000-1.6%$141/sqft |
Source: Randa & Company Properties #8849204 | ||
Public tax history
| Year | Property taxes | Tax assessment |
|---|---|---|
| 2023 | $1,959 -4.2% | $46,820 +59.3% |
| 2022 | $2,045 | $29,400 -2.8% |
| 2021 | -- | $30,250 +7.6% |
Find assessor info on the county website
Monthly payment calculator
Neighborhood: 80104
Getting around
Nearby schools
GreatSchools rating
- 6/10Castle Rock Elementary SchoolGrades: PK-6Distance: 0.1 mi
- 6/10Mesa Middle SchoolGrades: 6-8Distance: 2.7 mi
- 6/10Douglas County High SchoolGrades: 9-12Distance: 0.7 mi
Schools provided by the listing agent
- Elementary: Castle Rock
- Middle: Mesa
- High: Douglas County
- District: Douglas RE-1
Source: REcolorado. This data may not be complete. We recommend contacting the local school district to confirm school assignments for this home.
Local experts in 80104
Loading
Loading
