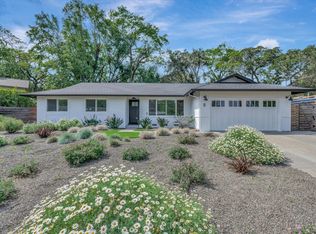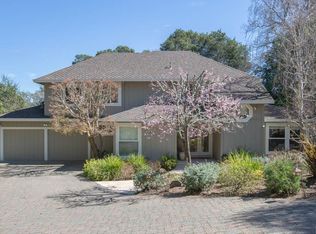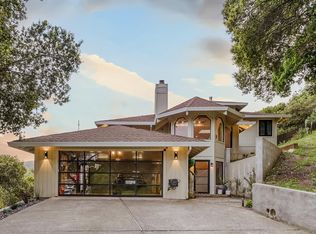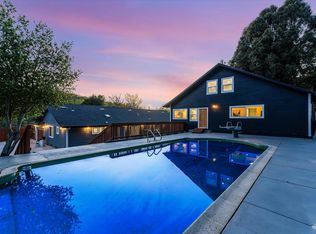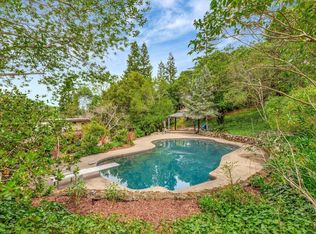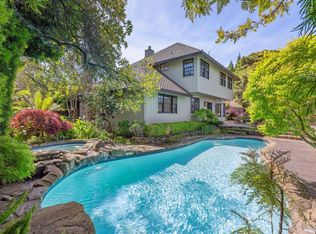Arrive home to a peaceful natural retreat in the Pleasant Valley Neighborhood. This grand home, set upon a level cul-de-sac, is nestled within nearly an acre of lush landscape & hides a large private (ADU) Accessory Dwelling Unit. The property boasts a vast & picturesque variety of lush trees & greenery. Beautiful, light graces this natural sanctuary's large open field, serene pond & fantastic outdoor play & entertaining space. NOT A DRIVEBY. The 4BD/3BA main residence offers an expansive & oversized floor plan that encompasses an open, high-ceiling living/dining area & kitchen. Beautifully complemented by a fireplace & panoramic window wall w/garden access thru French doors. The kitchen comes complete with a new Viking electric glass ceramic cooktop, large custom hood & restored woodblock workspace. Featuring 2 large suites, one on each floor, 2 additional bedrooms on the main floor and a full bath. The ADU, nestled beneath the trees, is a spacious 1 bedroom, 1 bath home featuring generous living space, open to the kitchen, w/large sit-at integrated countertop. Converted years ago, from a barn to a residence, this unit is blessed by ample private outdoor space. An idyllic retreat, a perfect blend of tranquility w/a second, private entrance and 2-car parking via Bear Creek Road.
For sale
$1,995,000
10 Angelica Ct, Novato, CA 94947
5beds
3,173sqft
Est.:
Single Family Residence
Built in 1988
0.83 Acres lot
$-- Zestimate®
$629/sqft
$-- HOA
What's special
Serene pondPanoramic window wallLevel cul-de-sacRestored woodblock workspaceLarge custom hoodAdditional bedroomsLarge open field
- 6 days
- on Zillow |
- 1,041
- views |
- 61
- saves |
Likely to sell faster than
Travel times
Tour with a buyer’s agent
Tour with a buyer’s agent
Open house
Facts & features
Interior
Bedrooms & bathrooms
- Bedrooms: 5
- Bathrooms: 4
- Full bathrooms: 4
Primary bedroom
- Features: Walk-In Closet, Sitting Area, Balcony
- Area: 0
- Dimensions: 0 x 0
Bedroom 2
- Area: 0
- Dimensions: 0 x 0
Bedroom 3
- Area: 0
- Dimensions: 0 x 0
Bedroom 4
- Area: 0
- Dimensions: 0 x 0
Primary bathroom
- Features: Tub, Tile, Shower Stall(s)
Bathroom
- Features: Tub w/Shower Over, Tile, Split Bath, Double Vanity
Dining room
- Features: Dining/Living Combo
- Level: Main
- Area: 0
- Dimensions: 0 x 0
Family room
- Area: 0
- Dimensions: 0 x 0
Kitchen
- Features: Tile Counters, Skylight(s), Butcher Block Counters
- Level: Main
- Area: 0
- Dimensions: 0 x 0
Living room
- Features: Cathedral/Vaulted
- Level: Main
- Area: 0
- Dimensions: 0 x 0
Flooring
- Flooring: Carpet
Heating
- Heating features: Wall Furnace, Central
Cooling
- Cooling features: None
Appliances
- Appliances included: Range Hood, Free-Standing Refrigerator, Disposal, Dishwasher
- Laundry features: In Garage
Interior features
- Window features: Skylight(s)
- Interior features: Cathedral Ceiling(s)
Other interior features
- Total structure area: 3,173
- Total interior livable area: 3,173 sqft
- Total number of fireplaces: 1
- Fireplace features: Wood Burning, Raised Hearth, Dining Room
- Virtual tour: View virtual tour
Property
Parking
- Total spaces: 4
- Parking features: Side By Side, Garage Faces Front, Attached
- Garage spaces: 2
- Covered spaces: 2
Property
- Stories: 2
- Exterior features: Built-in Barbecue, Balcony
- View description: Garden
- Waterfront features: Pond
- Topography of land: Level
Lot
- Lot size: 0.83 Acres
- Lot features: Irregular Lot, Garden, Cul-De-Sac
Other property information
- Parcel number: 14619124
- Special conditions: Standard
Construction
Type & style
- Home type: SingleFamily
- Property subType: Single Family Residence
Condition
- Property condition: Original
- Year built: 1988
Utilities & green energy
Utility
- Water information: Water District
- Utilities for property: Sewer Connected
Community & neighborhood
Security
- Security features: Smoke Detector(s), Carbon Monoxide Detector(s)
Location
- Region: Novato
HOA & financial
Other financial information
- : 2.5%
- Total actual rent: 0
Other
Other facts
- Price range: $2M - $2M
Services availability
Make this home a reality
Price history
| Date | Event | Price |
|---|---|---|
| 4/15/2024 | Listed for sale | $1,995,000$629/sqft |
Source: | ||
Public tax history
| Year | Property taxes | Tax assessment |
|---|---|---|
| 2023 | $18,337 +220.4% | $320,746 +2% |
| 2022 | $5,723 +0.4% | $314,458 +2% |
| 2021 | $5,701 +1.2% | $308,293 +1% |
Find assessor info on the county website
Monthly payment calculator
Neighborhood: 94947
Getting around
Nearby schools
GreatSchools rating
- 7/10Pleasant Valley Elementary SchoolGrades: K-5Distance: 0.4 mi
- 6/10Sinaloa Middle SchoolGrades: 6-8Distance: 0.8 mi
- 8/10San Marin High SchoolGrades: 9-12Distance: 1.1 mi
Local experts in 94947
Loading
Loading
