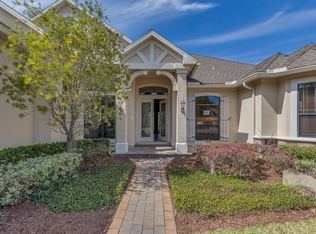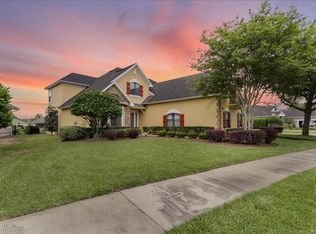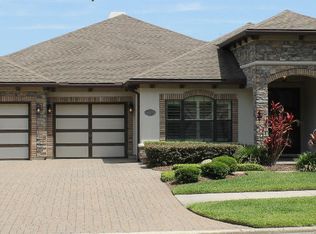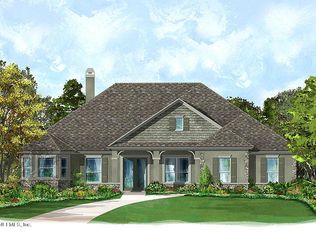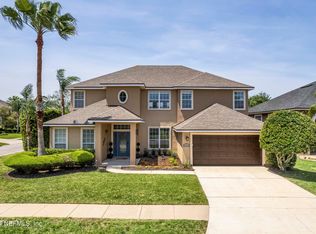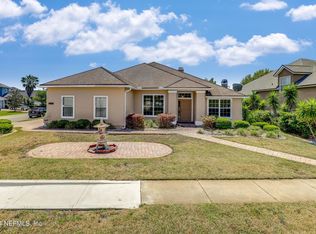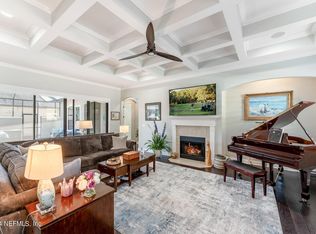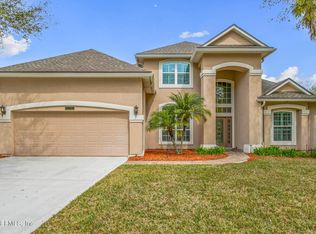Get ready to be WOWED by this stunning lakefront gem! Located within Highland Glen's exclusive gated community - a luxurious 4-bedroom, 3.5- bathroom home with a 3-car garage. Step inside and be greeted by a captivating two story entrance hall, leading you to a newly renovated gourmet kitchen with sleek stainless appliances and custom granite countertops.
Designed for both style and comfort, the kitchen seamlessly flows into the cozy family room featuring a gas fireplace and floor-to-ceiling windows that frame breathtaking views of the backyard and lake. The spacious Owner's suite is a true retreat with French doors opening to a 4-season sunroom, a spacious bath with split sinks and vanities a walk-in Roman style shower, and a jetted garden tub for ultimate relaxation.
On the first floor, you'll also find an open office, a chic dining room, and guest room with attached duel entry full bathroom. More details in supplement! Upstairs offers an open loft area, along with two bedrooms each boasting their own private1/2 bath and a shared tub/shower area. (upgraded Jack and Jill style)
Outside, a fenced back lawn provides the ideal space to unwind and savor those stunning sunsets. And let's not forget about the spacious three-car garage, big enough to park full size SUV's.
Active
$895,000
3636 EASTBURY Drive, Jacksonville, FL 32224
4beds
3,260sqft
Est.:
Single Family Residence, Residential
Built in 2006
0.26 Acres lot
$892,400 Zestimate®
$275/sqft
$120/mo HOA
What's special
Gas fireplaceLakefront gemOpen loft areaSpacious bathFloor-to-ceiling windowsOpen officeCustom quartz countertops
- 7 days
- on Zillow |
- 855
- views |
- 32
- saves |
Travel times
Tour with a buyer’s agent
Tour with a buyer’s agent
Facts & features
Interior
Bedrooms & bathrooms
- Bedrooms: 4
- Bathrooms: 4
- Full bathrooms: 3
- 1/2 bathrooms: 1
Flooring
- Flooring: Carpet, Tile, Wood
Heating
- Heating features: Central
Cooling
- Cooling features: Central Air
Appliances
- Appliances included: Dishwasher, Disposal, Dryer, Electric Cooktop, Electric Oven, Electric Water Heater, Microwave, Washer, Wine Cooler
- Laundry features: Electric Dryer Hookup, Lower Level, Washer Hookup
Interior features
- Interior features: Breakfast Bar, Breakfast Nook, Ceiling Fan(s), Entrance Foyer, Guest Suite, Jack and Jill Bath, Kitchen Island, Pantry, Primary Bathroom -Tub with Separate Shower, Master Downstairs, Split Bedrooms, Vaulted Ceiling(s), Walk-In Closet(s)
Other interior features
- Total structure area: 4,362
- Total interior livable area: 3,260 sqft
- Total number of fireplaces: 1
- Fireplace features: Gas
- Virtual tour: View virtual tour
Property
Parking
- Total spaces: 3
- Parking features: Garage, Garage Door Opener
- Garage spaces: 3
- Covered spaces: 3
Property
- Levels: Two
- Stories: 2
- Pool features: Community
- Spa features: Community
- Patio & porch details: Deck, Glass Enclosed, Porch
- Fencing: Back Yard,Vinyl
- View description: Lake, Pond
- Waterfront features: Lake Front, Pond
- Has waterview: Yes
- Waterview: Lake,Pond
Lot
- Lot size: 0.26 Acres
- Lot features: Sprinklers In Front, Sprinklers In Rear
Other property information
- Parcel number: 1670675535
- Zoning description: Single Family
Construction
Type & style
- Home type: SingleFamily
- Architectural style: Traditional
- Property subType: Single Family Residence, Residential
Material information
- Construction materials: Stone, Stucco
- Roof: Shingle
Condition
- Property condition: Updated/Remodeled
- New construction: No
- Year built: 2006
Utilities & green energy
Utility
- Sewer information: Public Sewer
- Water information: Public
- Utilities for property: Electricity Connected, Sewer Connected, Water Connected
Green energy
- Energy efficient items: Appliances
Community & neighborhood
Security
- Security features: Security Gate, Smoke Detector(s)
Location
- Region: Jacksonville
- Subdivision: Highland Glen
HOA & financial
HOA
- Has HOA: Yes
- HOA fee: $360 quarterly
- Amenities included: Barbecue, Basketball Court, Clubhouse, Fitness Center, Gated, Maintenance Grounds, Management - Full Time, Management - Off Site, Park, Playground, Spa/Hot Tub
- Services included: Maintenance Grounds
- Association name: Highland Glen
- Association phone: 904-998-5365
Other financial information
- : 2.50%
Other
Other facts
- Listing terms: Cash,Conventional,FHA,VA Loan
- Road surface type: Asphalt
Services availability
Make this home a reality
Estimated market value
$892,400
$848,000 - $937,000
$4,120/mo
Price history
| Date | Event | Price |
|---|---|---|
| 4/25/2024 | Listed for sale | $895,000+80.8%$275/sqft |
Source: | ||
| 4/2/2021 | Sold | $494,900-1%$152/sqft |
Source: | ||
| 3/3/2021 | Pending sale | $499,900$153/sqft |
Source: RE/MAX Connects #1095729 | ||
| 3/3/2021 | Contingent | $499,900$153/sqft |
Source: | ||
| 3/2/2021 | Listed for sale | $499,900$153/sqft |
Source: | ||
Public tax history
| Year | Property taxes | Tax assessment |
|---|---|---|
| 2023 | $11,062 +19.5% | $645,173 +21.5% |
| 2022 | $9,256 +34.1% | $530,900 +25.2% |
| 2021 | $6,905 +0.9% | $423,961 +1.4% |
Find assessor info on the county website
Monthly payment calculator
Neighborhood: Beach Haven
Getting around
Nearby schools
GreatSchools rating
- 8/10Chet's Creek Elementary SchoolGrades: K-5Distance: 1.3 mi
- 4/10Kernan Middle SchoolGrades: 6-8Distance: 1.6 mi
- 6/10Atlantic Coast High SchoolGrades: 9-12Distance: 5.8 mi
Local experts in 32224
Loading
Loading
