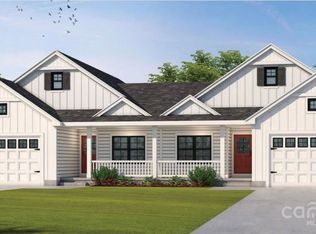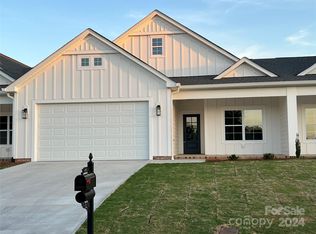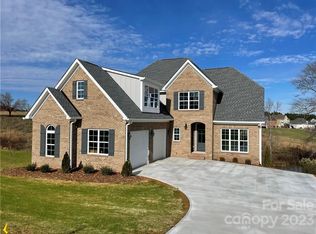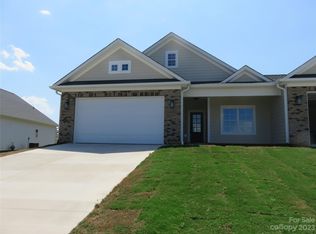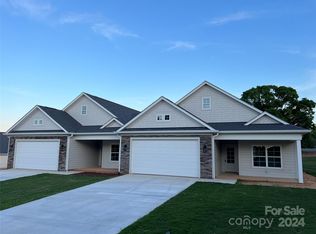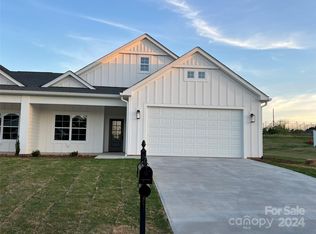Welcome to The Townes at Deer Brook - a NEW, HIGH QUALITY townhome community in Shelby, NC located adjacent to the beautiful Deer Brook Golf Course. Experience the ease of "lock and leave" living while enjoying the golf course & dining amenities at your doorstep! Built by well-respected NORTH POINT CUSTOM BUILDERS, this home has an accessible, open floor plan & includes luxury finishes & plenty of storage. The kitchen features flat panel shaker cabinets w/ granite countertops, subway tile backsplash, & stainless steel appliances. Large primary bedroom & bathroom w/ double vanity, granite countertops, linen closet, walk in tile shower & large walk-in closet. Two car garage, drop zone, laundry room, upstairs bonus room, sun room, front and back patios--this townhome has it all! Homeowners enjoy lawn-maintenance & easy access to Uptown Shelby's business, shopping, dining, and medical facilities. You are also minutes away from Moss Lake, hiking trails, and new HWY 74 Bypass!
Under contract-show
$389,000
108B Deer Brook Dr, Shelby, NC 28150
2beds
1,897sqft
Est.:
Townhouse
Built in 2023
0.10 Acres lot
$379,900 Zestimate®
$205/sqft
$150/mo HOA
What's special
Luxury finishesWalk in tile showerAccessible open floor planPlenty of storageGranite countertopsFront and back patiosSubway tile backsplash
- 45 days
- on Zillow |
- 161
- views |
- 1
- save |
Travel times
Open houses
Facts & features
Interior
Bedrooms & bathrooms
- Bedrooms: 2
- Bathrooms: 2
- Full bathrooms: 2
- Main level bedrooms: 2
Kitchen
- Level: Main
Family room
- Level: Main
Primary bedroom
- Level: Main
Laundry
- Level: Main
Bonus room
- Level: Upper
Flooring
- Flooring: Vinyl
Heating
- Heating features: Heat Pump
Cooling
- Cooling features: Central Air
Appliances
- Appliances included: Dishwasher, Electric Range, Microwave, Tankless Water Heater
- Laundry features: Laundry Room, Main Level
Interior features
- Interior features: Drop Zone, Kitchen Island, Open Floorplan, Pantry, Walk-In Closet(s)
Other interior features
- Total structure area: 1,897
- Total interior livable area: 1,897 sqft
- Finished area above ground: 1,897
- Finished area below ground: 0
- Virtual tour: View virtual tour
- Attic: Walk-In
Property
Parking
- Total spaces: 2
- Parking features: Driveway, Attached Garage, Garage on Main Level
- Garage spaces: 2
- Covered spaces: 2
- Has uncovered spaces: Yes
Accessibility
- Accessibility features: Door Width 32 Inches or More, Hall Width 36 Inches or More, Mobility Friendly Flooring
Property
- Exterior features: Lawn Maintenance
Lot
- Lot size: 0.10 Acres
Other property information
- Parcel number: Portion of 65541
- Zoning description: R
- Special conditions: Standard
Construction
Type & style
- Home type: Townhouse
- Architectural style: Cottage
- Property subType: Townhouse
Material information
- Construction materials: Fiber Cement, Stone Veneer
- Foundation: Slab
- Roof: Shingle
Condition
- New construction: Yes
- Year built: 2023
Other construction
- Builder name: North Point Custom Builders
Utilities & green energy
Utility
- Electric utility on property: Yes
- Sewer information: Shared Septic
- Water information: County Water
- Utilities for property: Cable Available, Electricity Connected, Gas, Underground Utilities, Wired Internet Available
Community & neighborhood
Community
- Community features: Golf
Location
- Region: Shelby
- Subdivision: The Townes at Deer Brook
HOA & financial
HOA
- Has HOA: Yes
- HOA fee: $150 monthly
- Association name: Jason Lowery
Other financial information
- : 2%
- Sub agency fee: 2%
Other
Other facts
- Listing terms: Cash,Conventional,FHA,VA Loan
- Road surface type: Concrete, Paved
Services availability
Make this home a reality
Estimated market value
$379,900
$361,000 - $399,000
$1,999/mo
Price history
| Date | Event | Price |
|---|---|---|
| 4/3/2024 | Listed for sale | $389,000+2.4%$205/sqft |
Source: | ||
| 2/22/2024 | Listing removed | -- |
Source: | ||
| 9/14/2023 | Listed for sale | $380,000$200/sqft |
Source: | ||
Public tax history
Tax history is unavailable.
Monthly payment calculator
Neighborhood: 28150
Getting around
Nearby schools
GreatSchools rating
- 4/10Fallston ElementaryGrades: PK-5Distance: 5.9 mi
- 5/10Burns MiddleGrades: 6-8Distance: 6.2 mi
- 8/10Cleveland County Early College High SchoolGrades: 9-12Distance: 4.4 mi
Schools provided by the listing agent
- Elementary: Fallston School
- Middle: Burns Middle
- High: Burns
Source: Canopy MLS as distributed by MLS GRID. This data may not be complete. We recommend contacting the local school district to confirm school assignments for this home.
Nearby homes
Local experts in 28150
Loading
Loading
