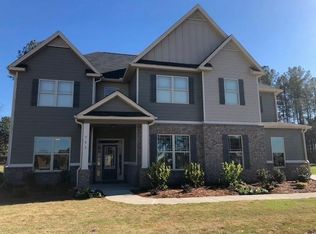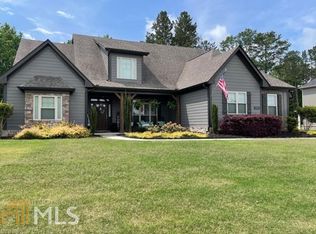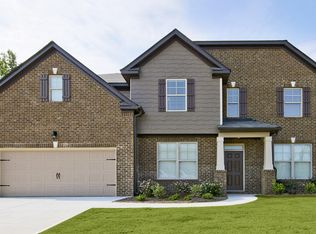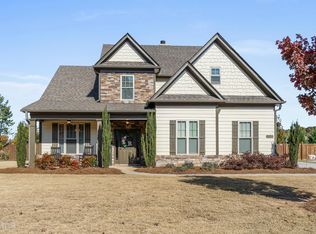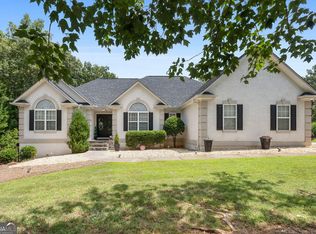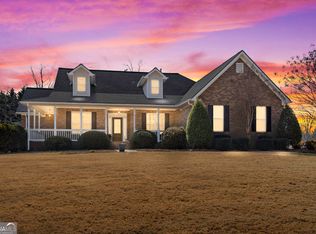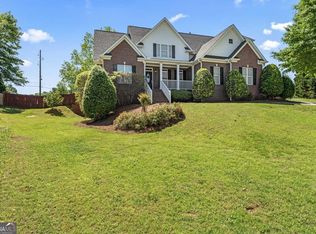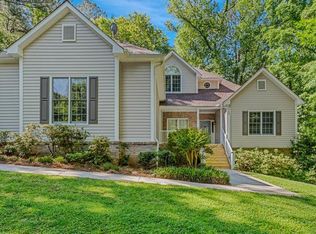*Back on market due to no fault of the sellers. Spread out in this Canterbury Hills culdesac beauty with over 3,000 sf! Featuring 5 bedrooms (Large bedroom w/ full bath on main and 2nd owners suite upstairs) this home has 3 full bathrooms! The chef's kitchen has granite tops, stainless appliances in wall oven, walk in pantry, a prep island, all overlooking the breakfast area and open concept family room. The outdoor patio off the kitchen is perfect for entertaining! The formal dining room offers room for 12, across from the two story foyer is the formal living room, office or playroom. Check out the 4 huge bedrooms upstairs! Master suite is enormous and offers amazing natural light, has a fireplace and a separate living area for a relaxing retreat. The master bathroom features separate his and hers sinks, soaking tub, separate shower and lots of closet space. Laundry room is on 2nd floor convenient to bedrooms! Built in 2019 in sought after Canterbury Hills, an HOA Community with a neighborhood pool, sidewalks, county water and sewer in Ola and minutes from shopping, dining, and the historic McDonough Square, this home features plenty of room for the entire family!
For sale
$499,900
200 Sturry Dr, McDonough, GA 30252
5beds
3,102sqft
Est.:
Single Family Residence
Built in 2019
0.42 Acres lot
$494,900 Zestimate®
$161/sqft
$50/mo HOA
What's special
Prep islandGranite topsOutdoor patioOffice or playroomOpen concept family roomAmazing natural lightWalk in pantry
- 12 days
- on Zillow |
- 403
- views |
- 40
- saves |
Travel times
Tour with a buyer’s agent
Tour with a buyer’s agent
Facts & features
Interior
Bedrooms & bathrooms
- Bedrooms: 5
- Bathrooms: 3
- Full bathrooms: 3
- Main level bathrooms: 1
- Main level bedrooms: 1
Dining room
- Features: Separate Room
Kitchen
- Features: Kitchen Island, Pantry, Solid Surface Counters
Basement
- Basement: None
Flooring
- Flooring: Carpet, Hardwood, Tile
Heating
- Heating features: Natural Gas, Zoned, Dual
Cooling
- Cooling features: Electric, Ceiling Fan(s), Central Air, Zoned, Dual
Appliances
- Appliances included: Cooktop, Dishwasher, Double Oven, Gas Water Heater, Microwave, Oven, Stainless Steel Appliance(s)
- Laundry features: Upper Level
Interior features
- Window features: Double Pane Windows
- Interior features: Double Vanity, High Ceilings, Separate Shower, Soaking Tub, Tile Bath, Tray Ceiling(s), Entrance Foyer, Walk-In Closet(s)
Other interior features
- Total structure area: 3,102
- Total interior livable area: 3,102 sqft
- Finished area above ground: 3,102
- Finished area below ground: 0
- Total number of fireplaces: 1
- Fireplace features: Family Room, Factory Built
- Attic: Pull Down Stairs
Property
Parking
- Total spaces: 2
- Parking features: Attached, Garage, Side/Rear Entrance
Property
- Levels: Two
- Stories: 2
- Patio & porch details: Patio
- Waterfront features: No Dock Or Boathouse
- Waterbody name: None
Lot
- Lot size: 0.42 Acres
- Lot features: Level
Other property information
- Parcel number: 154C01053000
Construction
Type & style
- Home type: SingleFamily
- Architectural style: Brick Front,Brick/Frame,Craftsman,Traditional
- Property subType: Single Family Residence
Material information
- Construction materials: Other
- Foundation: Slab
- Roof: Composition
Condition
- Property condition: Resale
- New construction: No
- Year built: 2019
Utilities & green energy
Utility
- Sewer information: Public Sewer
- Water information: Public
- Utilities for property: Underground Utilities, Sewer Connected
Green energy
- Energy efficient items: Insulation
Community & neighborhood
Security
- Security features: Smoke Detector(s)
Community
- Community features: Playground, Pool, Sidewalks, Street Lights
Location
- Region: Mcdonough
- Subdivision: Canterbury Hills
HOA & financial
HOA
- Has HOA: Yes
- HOA fee: $605 annually
- Services included: Management Fee
Other financial information
- : 3%
Other
Other facts
- Listing agreement: Exclusive Right To Sell
Services availability
Make this home a reality
Estimated market value
$494,900
$470,000 - $520,000
$3,047/mo
Price history
| Date | Event | Price |
|---|---|---|
| 5/14/2024 | Listed for sale | $499,900$161/sqft |
Source: | ||
| 5/9/2024 | Pending sale | $499,900$161/sqft |
Source: | ||
| 5/3/2024 | Listed for sale | $499,900+55.3%$161/sqft |
Source: | ||
| 7/30/2019 | Listing removed | $321,805$104/sqft |
Source: Dr. Horton Realty of Georgia, Inc. #6523124 | ||
| 6/29/2019 | Pending sale | $321,805$104/sqft |
Source: D.R. Horton Realty of GA Inc. #8547902 | ||
Public tax history
| Year | Property taxes | Tax assessment |
|---|---|---|
| 2023 | $5,382 +2% | $181,520 +16.5% |
| 2022 | $5,278 +13.4% | $155,760 +20.4% |
| 2021 | $4,654 +2.9% | $129,360 +4.5% |
Find assessor info on the county website
Monthly payment calculator
Neighborhood: 30252
Getting around
Nearby schools
GreatSchools rating
- 4/10Ola Elementary SchoolGrades: PK-5Distance: 1 mi
- 5/10Ola Middle SchoolGrades: 6-8Distance: 0.4 mi
- 8/10Ola High SchoolGrades: 9-12Distance: 0.7 mi
Schools provided by the listing agent
- Elementary: Ola
- Middle: Ola
- High: Ola
Source: GAMLS. This data may not be complete. We recommend contacting the local school district to confirm school assignments for this home.
Nearby homes
Local experts in 30252
Loading
Loading
