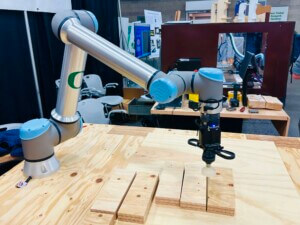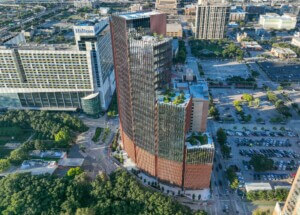Bjarke Ingels Group (BIG) has released its vision for a new mass timber building that will host the University of Kansas School of Architecture and Design. Makers’ KUbe will serve over 1,300 students, board, and faculty members. The building will contain open studio space, 3D printing and robotics labs, and a cafe on the ground level. BNIM is collaborating with BIG on the project.
Makers’ KUbe will host studio space for the University of Kansas’s architecture and design programs in a six-story, 50,000-square-foot diagrad structure. It will showcase sustainable practices through its mass timber diagrid design, the architects said in a statement. The building’s distinct diagrid frame is engineered by Structure Craft.

BIG first announced it would be working on the project last March. This latest design iteration comes after an engagement process with students and faculty. “Our design for the consolidated design studios at KU seeks to deploy all aspects of the profession in three distinct interventions: preservation, adaptation and new construction,” Bjarke Ingels said in a statement.
Ingels continued: “The Makers’ KUbe is conceived as a showcase in timber tectonics, traditional joinery, robotic manufacturing and sustainable materials. The timber bones of the building are exposed by stripping away all applied finishes—elevating structure to expression. A single staircase doubling as convenience stairs above and fire stairs within ties all student spaces together from park to attic. The building serves as a living curriculum, revealing all function, technology and structure as tangible elements for the students to appreciate and critique—learning solidified into built form.”

BIG’s project will consolidate the University of Kansas’s architecture and design programs into three interconnected buildings: The diagrid structure will tie together the existing 1908 building, Marvin Hall, and Chalmers Hall from 1978. Marvin Hall’s stone facade will be preserved while Chalmers Hall will be renovated to bring in more daylight.

From an urban design perspective, Makers’ KUbe’s massing is rotated to align with Wescoe Drive. This orientation allows for more light and air to enter existing buildings. Winter garden bridges on the second floor will connect the diagrid to Marvin Hall and Chalmers Hall, allowing for comfortable circulation during winter. At grade, Makers’s KUbe’s corners are angled, creating canopied entrances. At the upper-levels, the corners are set back to create accessible terraces open to the sky, providing sweeping views of the campus.

The design team notes that all of the building’s interior materials are recyclable. Moreover, the diagrid structure is inspired by traditional Japanese joinery techniques, BIG said. It uses tight-fit dowels and notched glue laminated timber (glulam) that yields an all-wood structure with columns and beams that run diagonally. The end result is a building without steel plates and fasteners. The floorplates allow for continuous sequences of single and double height spaces; they can be easily partitioned to create more private spaces.


The stripped back facade, BIG continued, exposes the Makers’ KUbe’s MEP systems with a facade that foregoes cladding and finishing. Makers’ KUbe’s enclosure is a mix of transparent and opaque insulated glass that both creates moments of privacy and reduces glare. The envelope includes natural fiber thermal insulation in the form of biodegradable hempwool, further helping with thermal performance.

“Our KU School of Architecture & Design masterplan preserves the school’s heritage buildings while keeping them relevant for the 21st century; extends the life and livability of the existing buildings with minimal intervention; and builds a new structure with low-carbon solutions,” added Thomas Christoffersen, partner at BIG. “These programs not only showcase the next chapter of our profession, but they will also inspire the designers of tomorrow to envision a sustainable future.”











